840 E Glenn Street, Bellville, TX 77418
Local realty services provided by:Better Homes and Gardens Real Estate Gary Greene
840 E Glenn Street,Bellville, TX 77418
$1,395,000
- 3 Beds
- 3 Baths
- 2,914 sq. ft.
- Farm
- Active
Listed by: travis abel
Office: travis abel & associates
MLS#:55156156
Source:HARMLS
Price summary
- Price:$1,395,000
- Price per sq. ft.:$478.72
About this home
UNIQUE PROPERTY! CITY LIVING with COUNTRY ATMOSPHERE! "Take your breathe" away gorgeous! The view from the windows in the large den of your entire +- 14 acres is stunning! Beautiful pecan orchard trees on the acreage to the left of the home. Located on the end of a quiet street, providing safety from traffic for your children. Classic one- story beauty, split floor plan for lots of privacy! High ceilings, "can" lighting, 3 living areas! Double-sided fireplace in large den and small den adjacent to the kitchen. Custom cabinets! Each of the 3 bathrooms has a bathtub with a shower, Primary bath has a separate shower and 2 sinks. Large, roof-covered patio at back of home, overlooking the almost 10 acres of pasture. At the back of the property is a 100' X 40' metal building with 5 roll-up doors and 1 entry door into the air-conditioned shop. An additional 80' X 40' carport for parking your toys and equipment. All accessible from a second driveway on a side-street.
Contact an agent
Home facts
- Year built:2007
- Listing ID #:55156156
- Updated:January 09, 2026 at 01:20 PM
Rooms and interior
- Bedrooms:3
- Total bathrooms:3
- Full bathrooms:3
- Living area:2,914 sq. ft.
Heating and cooling
- Cooling:Central Air, Gas
- Heating:Central, Gas
Structure and exterior
- Year built:2007
- Building area:2,914 sq. ft.
- Lot area:13.89 Acres
Schools
- High school:BELLVILLE HIGH SCHOOL
- Middle school:BELLVILLE JUNIOR HIGH
- Elementary school:O'BRYANT PRIMARY SCHOOL
Utilities
- Sewer:Public Sewer
Finances and disclosures
- Price:$1,395,000
- Price per sq. ft.:$478.72
- Tax amount:$7,321 (2025)
New listings near 840 E Glenn Street
- New
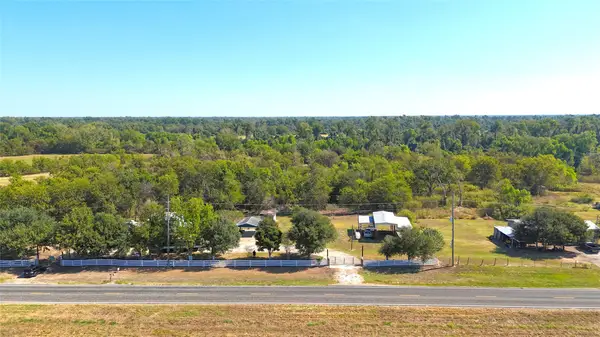 $480,000Active4 beds 2 baths2,212 sq. ft.
$480,000Active4 beds 2 baths2,212 sq. ft.7738 Fm 331 Road, Bellville, TX 77418
MLS# 63190445Listed by: LONE STAR REALTY - New
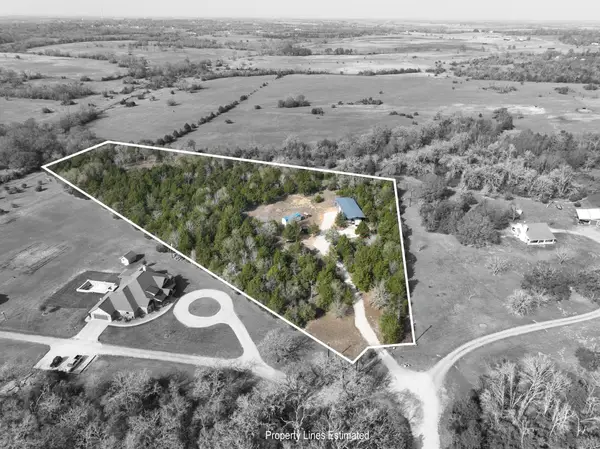 $525,000Active7.33 Acres
$525,000Active7.33 Acres771 Wallflower Lane, Bellville, TX 77418
MLS# 59165462Listed by: BILL JOHNSON & ASSOC. REAL ESTATE - New
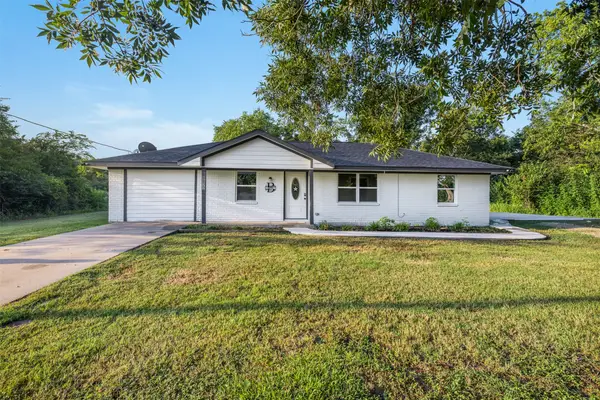 $299,999Active3 beds 2 baths1,300 sq. ft.
$299,999Active3 beds 2 baths1,300 sq. ft.8822 Punchard Lane, Bellville, TX 77418
MLS# 94367518Listed by: SOUTHERN DISTRICT SOTHEBY'S INTERNATIONAL REALTY 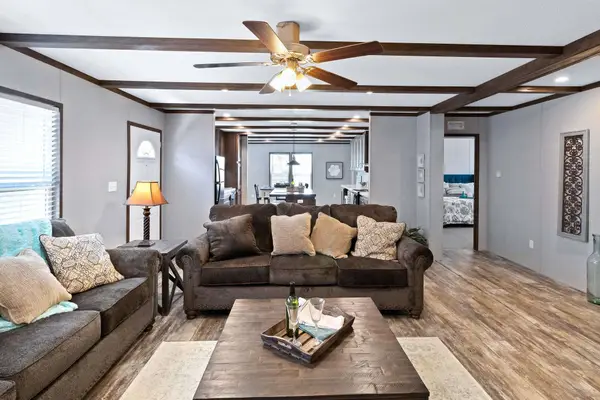 $242,875Active3 beds 3 baths1,800 sq. ft.
$242,875Active3 beds 3 baths1,800 sq. ft.1231 Saddleback Dr, Bellville, TX 77418
MLS# 7342466Listed by: LAND UNLIMITED- New
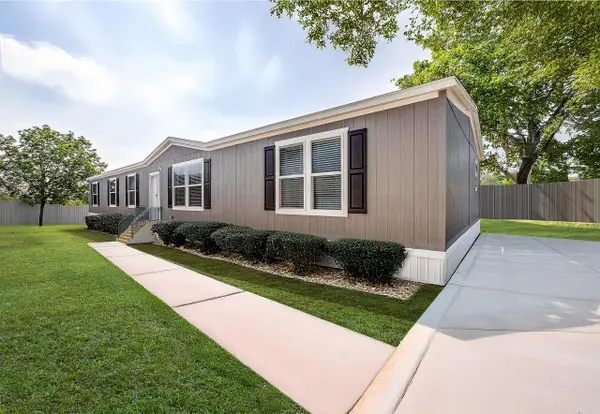 $241,615Active4 beds 2 baths2,185 sq. ft.
$241,615Active4 beds 2 baths2,185 sq. ft.1304 Saddleback Dr, Bellville, TX 77418
MLS# 2759822Listed by: LAND UNLIMITED - New
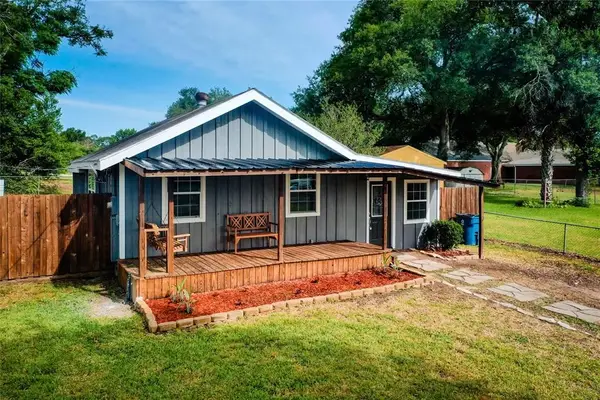 $275,000Active2 beds 2 baths1,038 sq. ft.
$275,000Active2 beds 2 baths1,038 sq. ft.426 N Holland Street, Bellville, TX 77418
MLS# 60343060Listed by: COMPASS RE TEXAS, LLC - MEMORIAL - New
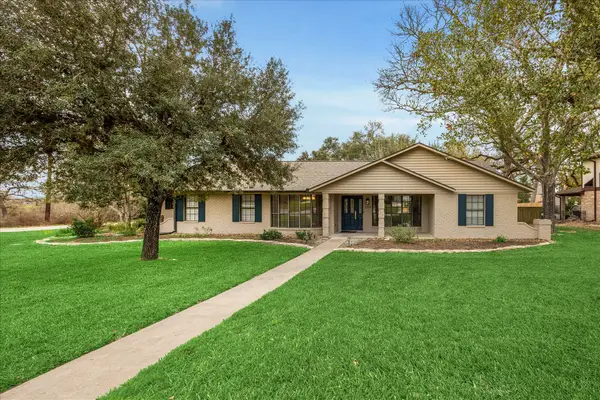 $599,000Active3 beds 3 baths2,145 sq. ft.
$599,000Active3 beds 3 baths2,145 sq. ft.209 E Hacienda, Bellville, TX 77418
MLS# 6618771Listed by: BILL JOHNSON & ASSOC. REAL ESTATE  $7,250,000Active5 beds 5 baths4,419 sq. ft.
$7,250,000Active5 beds 5 baths4,419 sq. ft.2958 Highway 36 N, Bellville, TX 77418
MLS# 16662723Listed by: COLDWELL BANKER PROPERTIES UNLIMITED $198,000Active3 Acres
$198,000Active3 AcresTract 2 Nelius Road, Bellville, TX 77418
MLS# 18608799Listed by: 1851 PROPERTIES, INC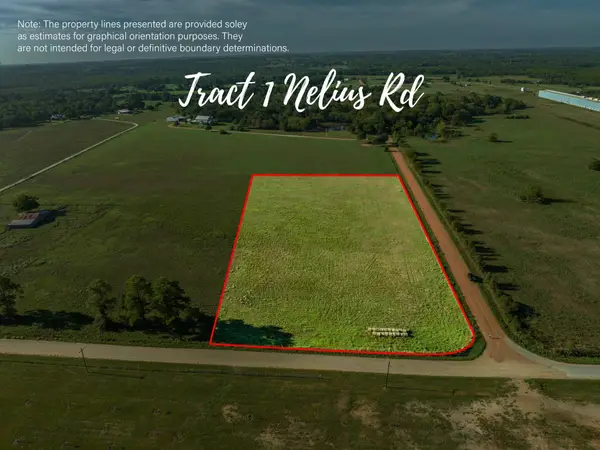 $198,000Active3 Acres
$198,000Active3 AcresTract 1 Nelius Road, Bellville, TX 77418
MLS# 37105661Listed by: 1851 PROPERTIES, INC
