524 Mendocino Ln, Austin, TX 78737
Local realty services provided by:Better Homes and Gardens Real Estate Winans
Listed by:betsy smith
Office:christie's int'l real estate
MLS#:1756787
Source:ACTRIS
Upcoming open houses
- Sun, Sep 2812:00 pm - 03:00 pm
Price summary
- Price:$775,000
- Price per sq. ft.:$261.12
- Monthly HOA dues:$48
About this home
Welcome to 524 Mendocino, a stunning former Trendmaker model home on a quiet street with no neighbors in front. From the moment you enter, you’re greeted by a flood of natural light and an open, airy layout that flows seamlessly from the entryway to the vaulted living room ceilings. Expansive sliding glass doors, with motorized roller shades, lead to a covered patio and a lush, east facing backyard—perfect for cooler summer afternoons and peaceful evenings. The heart of the home is a chef’s inspired kitchen, featuring a large half moon island, single basin sink, abundant counter space, a high end Bosch dishwasher, and a generous breakfast nook, ideal for casual mornings or entertaining guests. The home lives like a one story, with three bedrooms on the main floor plus a dedicated office with glass French doors. Tucked away at the back, the luxurious primary suite features a spa-like bath with dual vanities, a soaking tub, and a massive walk-in closet. Upstairs, you’ll find a bonus second living area, along with a fourth bedroom and full bath. The three-car tandem garage is insulated, ready to serve as a gym, workshop, or additional storage space. Integrated smart features like indoor/outdoor Sonos speakers elevate daily living, while pre-wired security cameras out front & back provide peace of mind. Just minutes from Belterra’s parks, pools, walking trails, shops, restaurants, and H-E-B, this home truly has it all!
Contact an agent
Home facts
- Year built:2018
- Listing ID #:1756787
- Updated:September 18, 2025 at 02:59 PM
Rooms and interior
- Bedrooms:4
- Total bathrooms:4
- Full bathrooms:3
- Half bathrooms:1
- Living area:2,968 sq. ft.
Heating and cooling
- Cooling:Central, Electric
- Heating:Central, Electric
Structure and exterior
- Roof:Composition
- Year built:2018
- Building area:2,968 sq. ft.
Schools
- High school:Dripping Springs
- Elementary school:Rooster Springs
Utilities
- Water:MUD
Finances and disclosures
- Price:$775,000
- Price per sq. ft.:$261.12
- Tax amount:$16,131 (2024)
New listings near 524 Mendocino Ln
- New
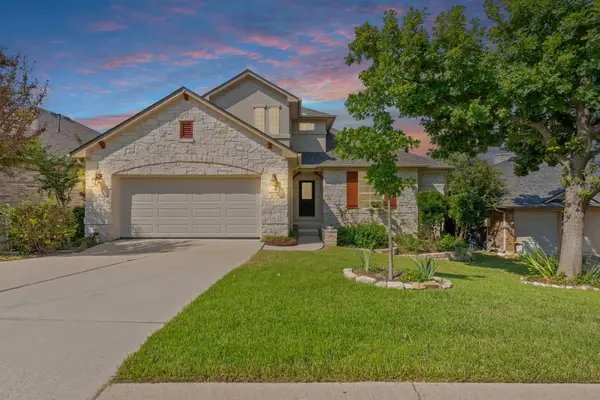 $540,000Active4 beds 4 baths2,706 sq. ft.
$540,000Active4 beds 4 baths2,706 sq. ft.220 Canterbury Dr, Austin, TX 78737
MLS# 9378306Listed by: KELLER WILLIAMS - LAKE TRAVIS - New
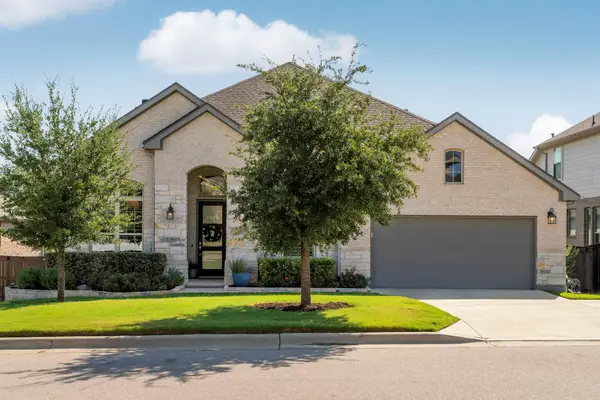 $749,000Active4 beds 4 baths2,745 sq. ft.
$749,000Active4 beds 4 baths2,745 sq. ft.12578 Mesa Verde Dr, Austin, TX 78737
MLS# 8315250Listed by: NESTHAVEN PROPERTIES 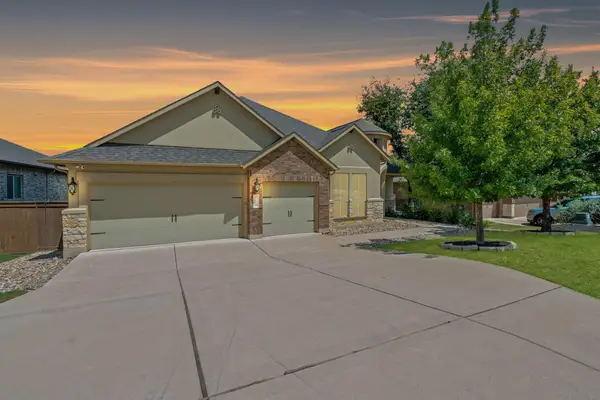 $650,000Active4 beds 4 baths2,816 sq. ft.
$650,000Active4 beds 4 baths2,816 sq. ft.200 Brentwood Dr, Austin, TX 78737
MLS# 5342778Listed by: KELLER WILLIAMS - LAKE TRAVIS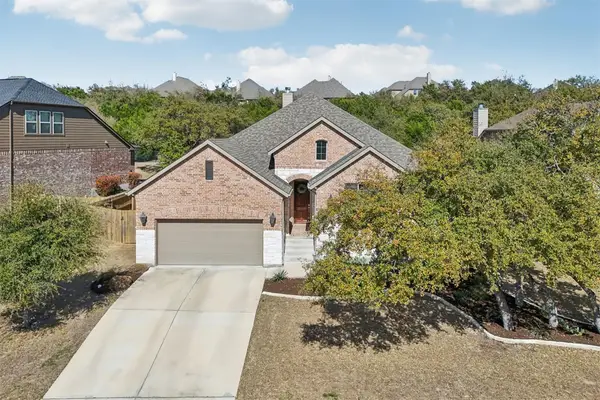 $609,000Active5 beds 4 baths2,728 sq. ft.
$609,000Active5 beds 4 baths2,728 sq. ft.303 Merion Dr, Austin, TX 78737
MLS# 8529163Listed by: KELLER WILLIAMS REALTY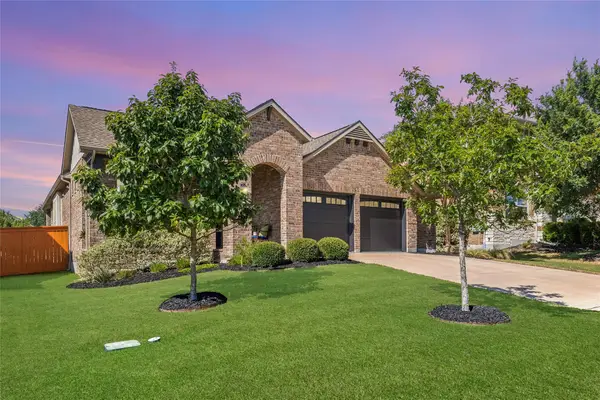 $650,000Active4 beds 3 baths2,706 sq. ft.
$650,000Active4 beds 3 baths2,706 sq. ft.763 Catalina Ln, Austin, TX 78737
MLS# 9051815Listed by: COMPASS RE TEXAS, LLC $496,000Active3 beds 2 baths1,747 sq. ft.
$496,000Active3 beds 2 baths1,747 sq. ft.330 Canterbury Dr, Austin, TX 78737
MLS# 9352930Listed by: BRAMLETT PARTNERS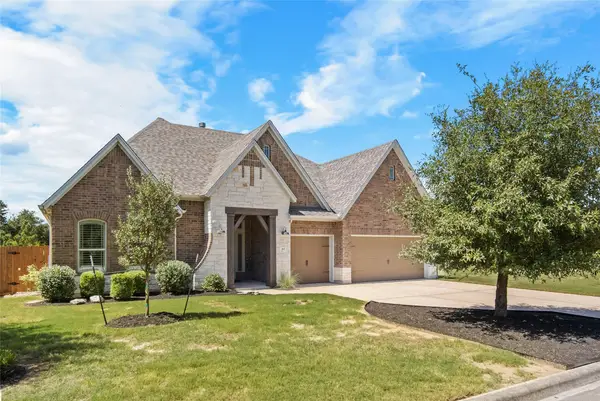 $799,900Active4 beds 4 baths3,247 sq. ft.
$799,900Active4 beds 4 baths3,247 sq. ft.161 Spyglass Cv, Austin, TX 78737
MLS# 5431853Listed by: KELLER WILLIAMS REALTY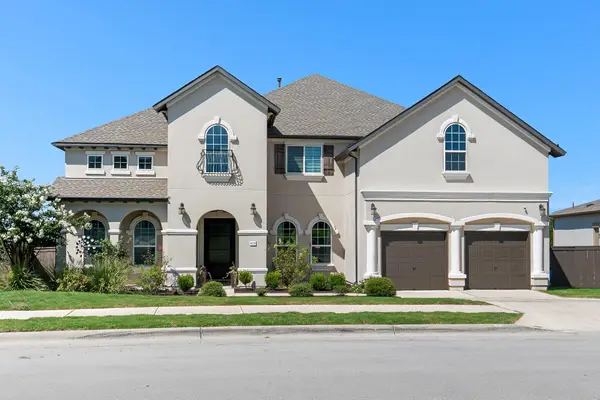 $1,150,000Active4 beds 5 baths4,490 sq. ft.
$1,150,000Active4 beds 5 baths4,490 sq. ft.11271 Mesa Verde Dr, Austin, TX 78737
MLS# 7224679Listed by: EXP REALTY LLC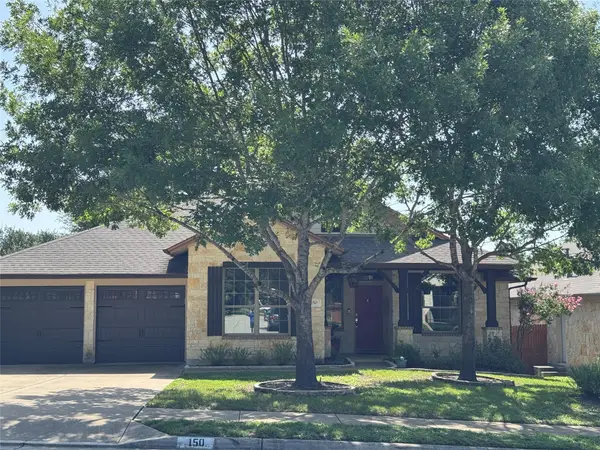 $499,900Active3 beds 2 baths2,064 sq. ft.
$499,900Active3 beds 2 baths2,064 sq. ft.150 Saint Richie Ln, Austin, TX 78737
MLS# 3638229Listed by: JPAR AUSTIN
