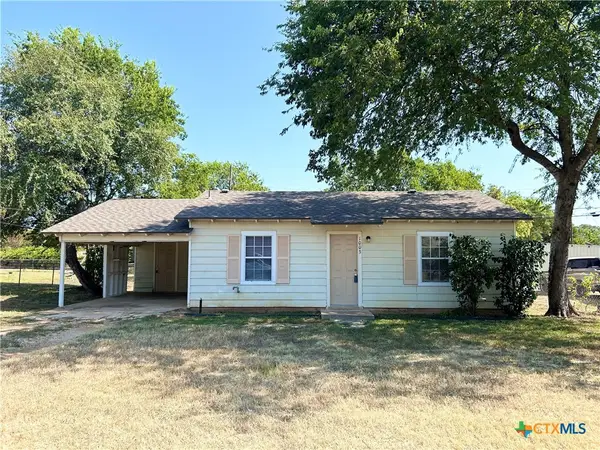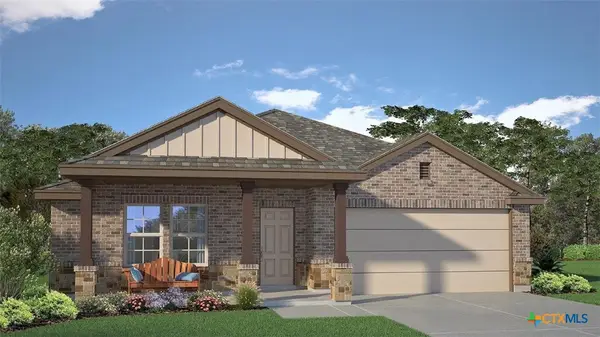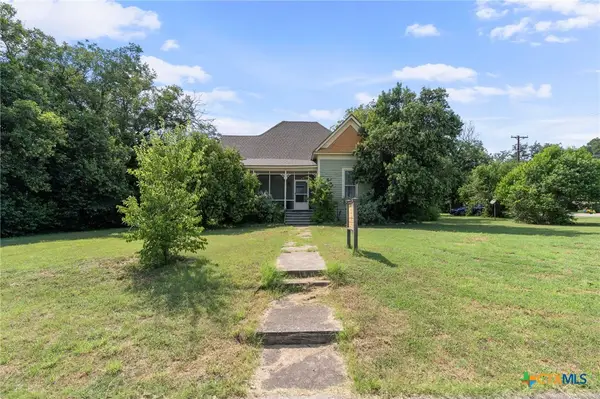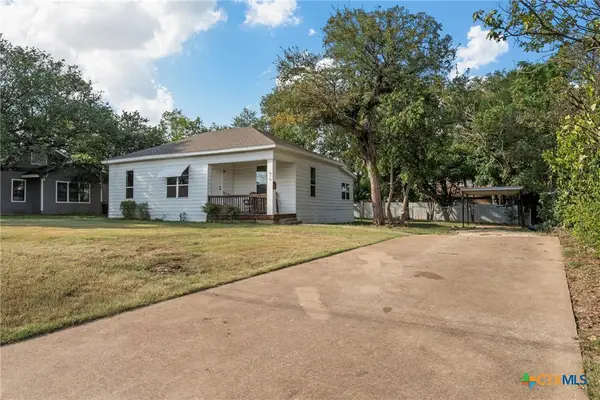1586 Bosque Lago, Belton, TX 76513
Local realty services provided by:Better Homes and Gardens Real Estate Winans



Listed by:wendy nichols
Office:carothers executive homes
MLS#:560813
Source:TX_FRAR
Price summary
- Price:$779,000
- Price per sq. ft.:$298.47
- Monthly HOA dues:$20.83
About this home
The Kennedy plan offers over 2,600 square feet of thoughtfully designed living space, combining luxury and functionality for modern living. This home greets you with an expansive front porch, perfect for relaxing and enjoying the outdoors. Inside, the living room features beamed ceilings and an electric fireplace, while a butted glass window brings natural light and the beauty of the outdoors into the living space.
Just off the living room, a private study offers the perfect space for a home office, providing a quiet and comfortable area for productivity.
The gourmet kitchen is equipped with gas appliances and a walk-in pantry for ample storage, while the adjacent mudroom includes a storage bench unit, cabinetry, a built-in ice maker, and room for a full-size spare refrigerator or freezer—perfect for those who need extra storage space.
The Kennedy plan offers excellent accommodations for guests, with two guest rooms sharing a Jack and Jill bath and a guest suite complete with a walk-in closet and its own private bathroom.
The master bedroom is a luxurious retreat, featuring wood-beamed ceilings that flow into a master bath designed for relaxation. The bathroom offers double vanities, a garden tub, a walk-in shower with a rain shower head, and a spacious walk-in closet.
Outdoor living is elevated with a huge patio, featuring a gas fireplace and an outdoor kitchen complete with a built-in gas grill and beverage fridge, creating an ideal space for entertaining and enjoying the Texas outdoors. The Kennedy plan is the perfect blend of comfort, style, and thoughtful design.
Located near the picturesque shores of Lake Belton, this neighborhood is surrounded by mature trees, offering both natural beauty and tranquility. It is also zoned to the highly sought-after Belton ISD, providing access to top-rated schools. This prime location combines serene living with the convenience of being close to excellent educational opportunities and outdoor recreation.
Contact an agent
Home facts
- Year built:2024
- Listing Id #:560813
- Added:298 day(s) ago
- Updated:August 19, 2025 at 07:18 AM
Rooms and interior
- Bedrooms:4
- Total bathrooms:3
- Full bathrooms:3
- Living area:2,610 sq. ft.
Heating and cooling
- Cooling:Ceiling Fans, Central Air, Electric
- Heating:Central, Electric
Structure and exterior
- Roof:Composition, Shingle
- Year built:2024
- Building area:2,610 sq. ft.
- Lot area:0.57 Acres
Utilities
- Water:Public
- Sewer:Aerobic Septic
Finances and disclosures
- Price:$779,000
- Price per sq. ft.:$298.47
New listings near 1586 Bosque Lago
- New
 $125,000Active2 beds 1 baths780 sq. ft.
$125,000Active2 beds 1 baths780 sq. ft.1003 Magnolia Street, Belton, TX 76513
MLS# 589700Listed by: SPRADLEY PROPERTIES  $217,000Active3 beds 2 baths1,034 sq. ft.
$217,000Active3 beds 2 baths1,034 sq. ft.15 Cliffside Circle, Belton, TX 76513
MLS# 589127Listed by: ALICE BRUSCO PROPERTIES, LLC- New
 $185,000Active3 beds 2 baths1,296 sq. ft.
$185,000Active3 beds 2 baths1,296 sq. ft.1210 W Avenue D, Belton, TX 76513
MLS# 589869Listed by: ANCHOR REALTY - New
 $89,000Active0.98 Acres
$89,000Active0.98 Acres0000 West Drive, Belton, TX 76513
MLS# 589375Listed by: NATIVE REAL ESTATE - New
 $270,000Active3 beds 2 baths1,471 sq. ft.
$270,000Active3 beds 2 baths1,471 sq. ft.4 Aft Lane, Belton, TX 76513
MLS# 588837Listed by: RE/MAX TEMPLE-BELTON - New
 $325,000Active3 beds 2 baths1,886 sq. ft.
$325,000Active3 beds 2 baths1,886 sq. ft.3065 Summit Drive, Belton, TX 76513
MLS# 589415Listed by: RE/MAX TEMPLE BELTON - New
 $346,935Active3 beds 2 baths2,150 sq. ft.
$346,935Active3 beds 2 baths2,150 sq. ft.4242 Allison Drive, Belton, TX 76513
MLS# 589787Listed by: NEXTHOME TROPICANA REALTY - New
 $311,980Active4 beds 2 baths1,783 sq. ft.
$311,980Active4 beds 2 baths1,783 sq. ft.5133 Othello Drive, Belton, TX 76513
MLS# 589790Listed by: NEXTHOME TROPICANA REALTY - New
 $329,900Active2 beds 2 baths2,082 sq. ft.
$329,900Active2 beds 2 baths2,082 sq. ft.616 N Beal Street, Belton, TX 76513
MLS# 589753Listed by: JOSEPH WALTER REALTY, LLC - New
 $220,000Active3 beds 2 baths1,332 sq. ft.
$220,000Active3 beds 2 baths1,332 sq. ft.610 E 13th Avenue, Belton, TX 76513
MLS# 589718Listed by: HEARTHSTONE HOME GROUP - ALL C

