3201 Canyon Heights Road, Belton, TX 76513
Local realty services provided by:Better Homes and Gardens Real Estate Lindsey Realty
Listed by:tracie harrison469-400-0107
Office:jason mitchell real estate
MLS#:21058316
Source:GDAR
Price summary
- Price:$489,000
- Price per sq. ft.:$198.7
- Monthly HOA dues:$15
About this home
Beautiful custom home on half acre corner lot near Lake Belton. Home is positioned with only 1 neighbor to the left and no neighbors behind you. This is truly a custom-built home with so many custom features; art niches, tray ceilings and the formal dining room has a lighted tray ceiling, the kitchen and laundry room both have undermount lighting, several of the kitchen cabinets have decorative glass doors to display your dishware or China, the living room has built in cabinets and shelves, wbfp, an electrical outlet in the floor, real wood floors, plantation shutters on the front of the home, wainscotting in the formal dining room and 4th bedroom or office which also has built in shelves, walk in closets in the 2 secondary bedrooms with automatic light switches and a jack and jill bath, an office alcove tucked away off the living room with built in desk and shelves, the primary suite has his and hers closets, his and hers vanities, medicine cabinet, built in linen closet, soaker tub and separate shower. The outside has many custom features as well; the screened in back porch allows for year-round enjoyment of the outdoor space, the large, fenced backyard has a storage building, there is a sprinkler system for both the front and backyard, the 3-car garage gives you plenty of space for all of your toys and the oversized driveway gives plenty of room for extra parking. When the HOA plans the monthly food trucks at the park you can just walk across the street and enjoy! This home has so much to offer with all of the extras that you just don't find in most homes these days, it is definitely worth a look, you won't be disappointed.
Contact an agent
Home facts
- Year built:2005
- Listing ID #:21058316
- Added:50 day(s) ago
- Updated:November 01, 2025 at 11:40 AM
Rooms and interior
- Bedrooms:4
- Total bathrooms:3
- Full bathrooms:2
- Half bathrooms:1
- Living area:2,461 sq. ft.
Heating and cooling
- Cooling:Ceiling Fans, Central Air, Electric
- Heating:Central, Electric
Structure and exterior
- Roof:Composition
- Year built:2005
- Building area:2,461 sq. ft.
- Lot area:0.53 Acres
Schools
- High school:Belton
- Middle school:Belton
- Elementary school:Sparta
Finances and disclosures
- Price:$489,000
- Price per sq. ft.:$198.7
- Tax amount:$10,107
New listings near 3201 Canyon Heights Road
- New
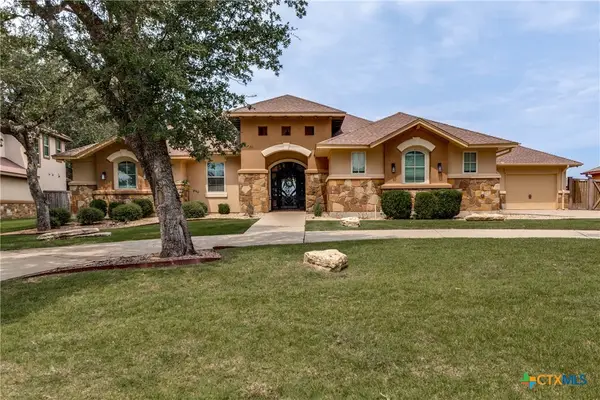 $750,000Active4 beds 4 baths3,206 sq. ft.
$750,000Active4 beds 4 baths3,206 sq. ft.1160 Mescalero Trail, Belton, TX 76513
MLS# 592432Listed by: INTERHOMES REALTY - New
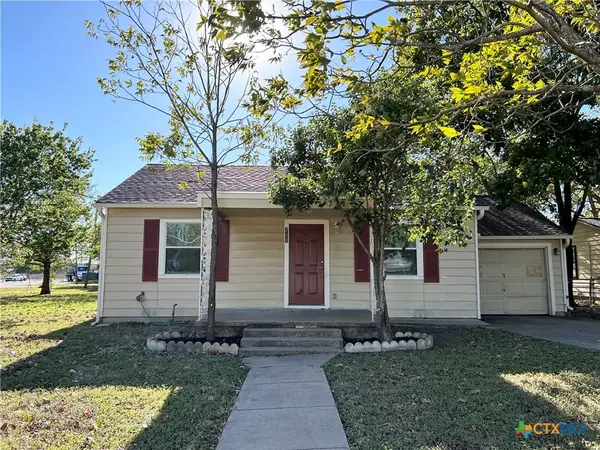 $159,000Active2 beds 1 baths840 sq. ft.
$159,000Active2 beds 1 baths840 sq. ft.711 E 8th Avenue, Belton, TX 76513
MLS# 596710Listed by: SPRADLEY PROPERTIES - New
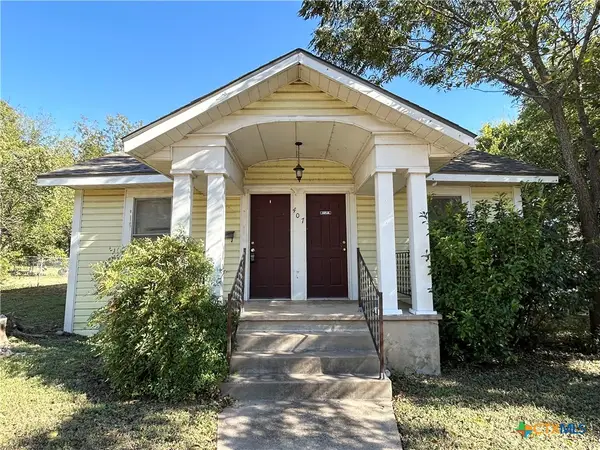 $119,000Active2 beds 1 baths952 sq. ft.
$119,000Active2 beds 1 baths952 sq. ft.407 N Penelope Street, Belton, TX 76513
MLS# 596659Listed by: SPRADLEY PROPERTIES - New
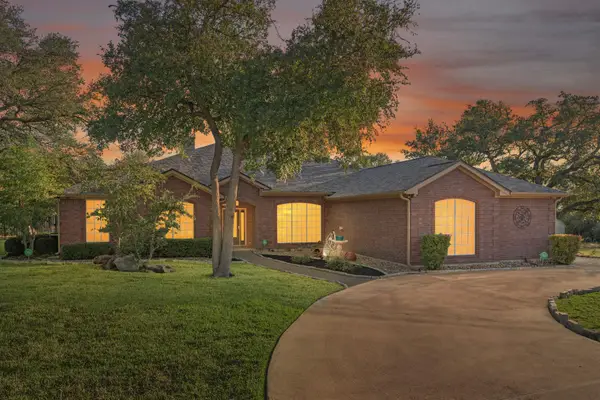 $650,000Active4 beds 3 baths2,911 sq. ft.
$650,000Active4 beds 3 baths2,911 sq. ft.686 Benchmark Trl, Belton, TX 76513
MLS# 2982668Listed by: KELLER WILLIAMS REALTY 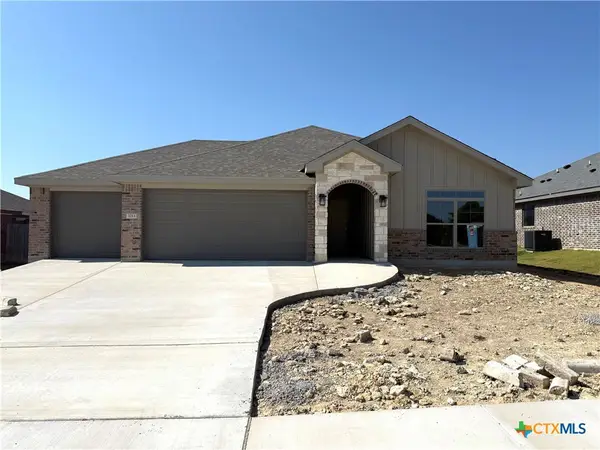 $389,500Active4 beds 3 baths2,261 sq. ft.
$389,500Active4 beds 3 baths2,261 sq. ft.3213 Digby Drive, Belton, TX 76513
MLS# 592372Listed by: VISTA REAL ESTATE GROUP-COMPASS RE TEXAS, LLC- New
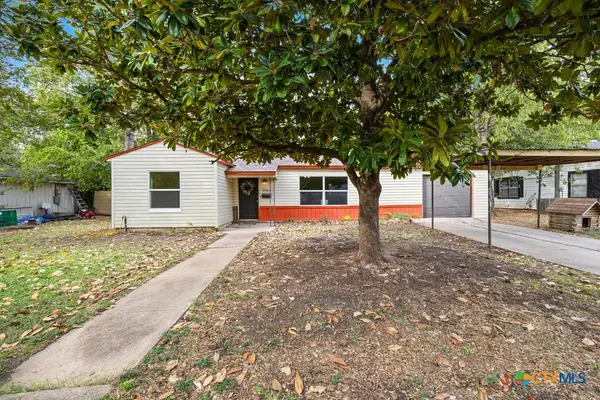 $165,000Active3 beds 1 baths1,304 sq. ft.
$165,000Active3 beds 1 baths1,304 sq. ft.1104 Woodall Street, Belton, TX 76513
MLS# 596583Listed by: MAGNOLIA REALTY TEMPLE BELTON - New
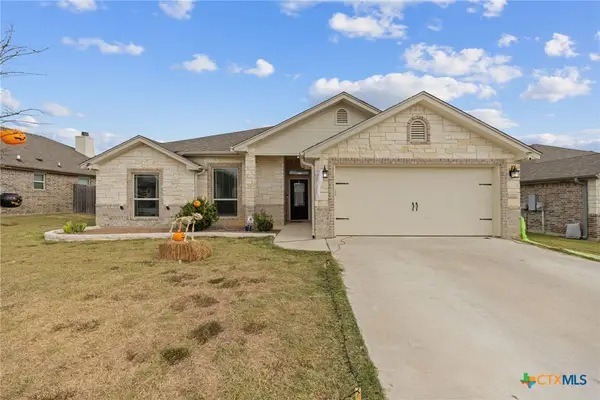 $315,000Active4 beds 2 baths2,222 sq. ft.
$315,000Active4 beds 2 baths2,222 sq. ft.3212 Victoria Meadow Drive, Belton, TX 76513
MLS# 596485Listed by: EXP REALTY LLC - New
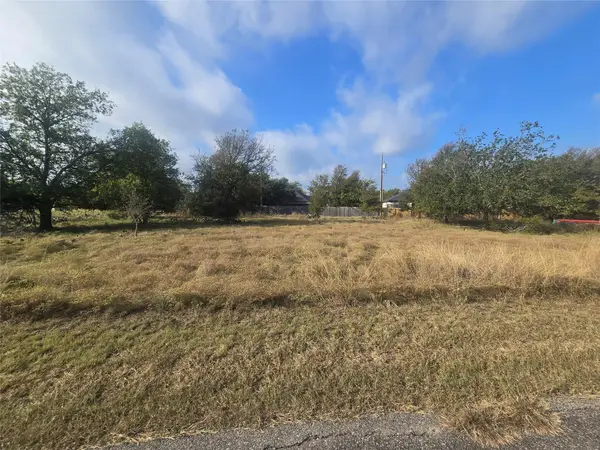 $26,500Active0 Acres
$26,500Active0 Acres36 Blue Roan Dr, Belton, TX 76513
MLS# 5141446Listed by: AUSTINREALESTATE.COM - New
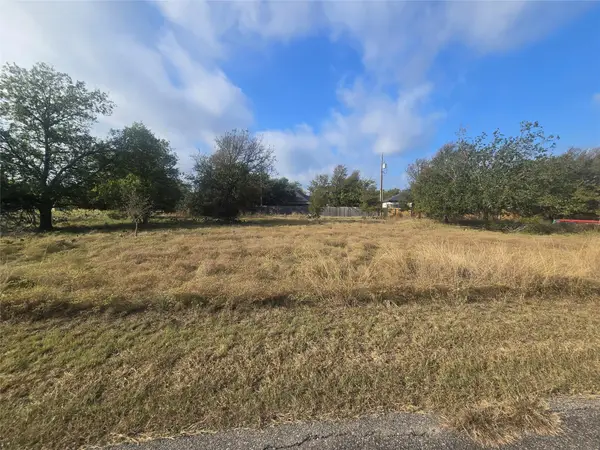 $29,500Active0 Acres
$29,500Active0 Acres34 Blue Roan Dr, Belton, TX 76513
MLS# 7313303Listed by: AUSTINREALESTATE.COM - New
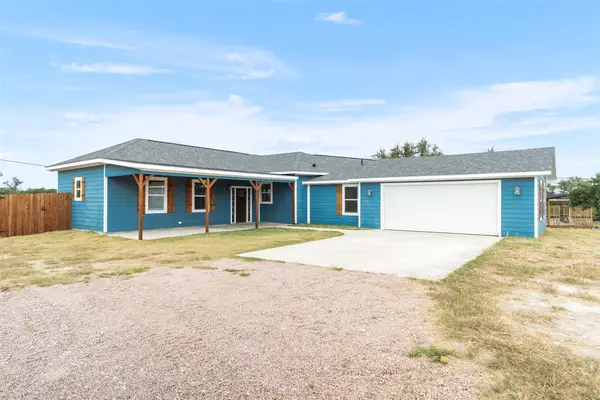 $550,000Active4 beds 3 baths2,528 sq. ft.
$550,000Active4 beds 3 baths2,528 sq. ft.14129 Camp Kachina Rd, Belton, TX 76513
MLS# 8293159Listed by: REALTY OF AMERICA, LLC
