4225 Allison Drive, Belton, TX 76513
Local realty services provided by:Better Homes and Gardens Real Estate Winans
Listed by:eleonora santana
Office:nexthome tropicana realty
MLS#:584170
Source:TX_FRAR
Price summary
- Price:$286,805
- Price per sq. ft.:$190.19
- Monthly HOA dues:$40
About this home
The Alpine is a single-story, 1508 approximate square foot, 3-bedroom, 2-bathroom, 2 car garage home. Designed with you and your family in mind, this layout features a separate dining space that leads to an open kitchen. Bedroom 1 is located off the family room and features a beautiful bay window, double vanity and spacious walk-in closet with plenty of room for storage. The Alpine is one of our most popular plans and is a perfect starter home for a single adult, couple or small family. Other Features include: 9-foot ceilings, granite counter tops in the kitchen and stainless appliances. You’ll enjoy added security in your new DR Horton home with our Home is Connected features. Using one central hub that talks to all the devices in your home, you can control the lights, thermostat and locks, all from your cellular device. DR Horton also includes an Amazon Echo Dot to make voice activation a reality in your new Smart Home. Available features listed on select homes only. With D.R. Horton's simple buying process and ten-year limited warranty, there's no reason to wait. (Prices, plans, dimensions, specifications, features, incentives, and availability are subject to change without notice obligation)
Contact an agent
Home facts
- Year built:2025
- Listing ID #:584170
- Added:104 day(s) ago
- Updated:October 03, 2025 at 07:27 AM
Rooms and interior
- Bedrooms:3
- Total bathrooms:2
- Full bathrooms:2
- Living area:1,508 sq. ft.
Heating and cooling
- Cooling:Ceiling Fans, Central Air
- Heating:Central
Structure and exterior
- Roof:Composition, Shingle
- Year built:2025
- Building area:1,508 sq. ft.
- Lot area:0.15 Acres
Schools
- High school:Belton High School
- Middle school:South Belton
- Elementary school:Chisholm Trail Elementary
Utilities
- Water:Public
- Sewer:Public Sewer
Finances and disclosures
- Price:$286,805
- Price per sq. ft.:$190.19
New listings near 4225 Allison Drive
- New
 $284,050Active4 beds 2 baths1,665 sq. ft.
$284,050Active4 beds 2 baths1,665 sq. ft.1304 Athan Drive, Belton, TX 76513
MLS# 594352Listed by: NEXTHOME TROPICANA REALTY - New
 $375,000Active4 beds 4 baths2,619 sq. ft.
$375,000Active4 beds 4 baths2,619 sq. ft.5607 St Charles Drive, Belton, TX 76513
MLS# 95046854Listed by: METROLINA ESTATE REALTY, LLC - New
 $258,000Active4 beds 2 baths1,894 sq. ft.
$258,000Active4 beds 2 baths1,894 sq. ft.2112 Lincoln Court, Belton, TX 76513
MLS# 591662Listed by: KELLER WILLIAMS ADVANTAGE - New
 $340,000Active4 beds 2 baths1,794 sq. ft.
$340,000Active4 beds 2 baths1,794 sq. ft.42 Great West Loop, Belton, TX 76513
MLS# 593470Listed by: ALL CITY REAL ESTATE - New
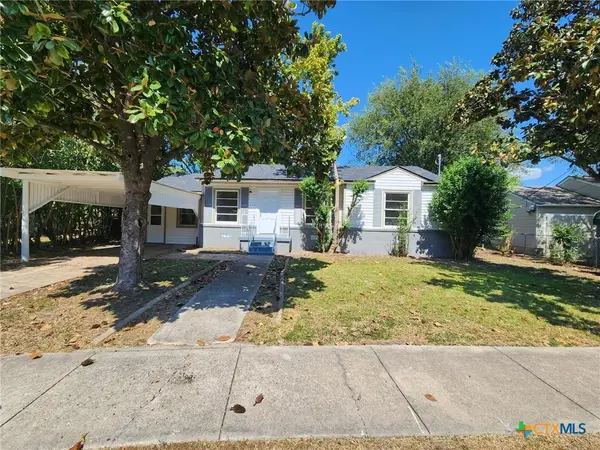 $189,500Active3 beds 2 baths1,285 sq. ft.
$189,500Active3 beds 2 baths1,285 sq. ft.124 Circle Drive, Belton, TX 76513
MLS# 593853Listed by: RE/MAX TEMPLE-BELTON - New
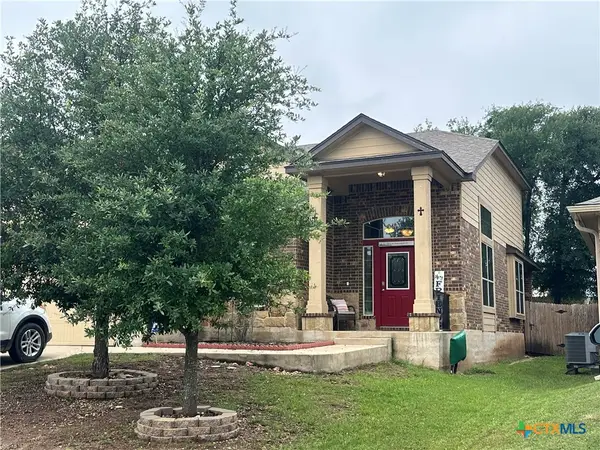 $312,000Active3 beds 3 baths2,472 sq. ft.
$312,000Active3 beds 3 baths2,472 sq. ft.5310 Dauphin Drive, Belton, TX 76513
MLS# 593983Listed by: JOSEPH WALTER REALTY, LLC - New
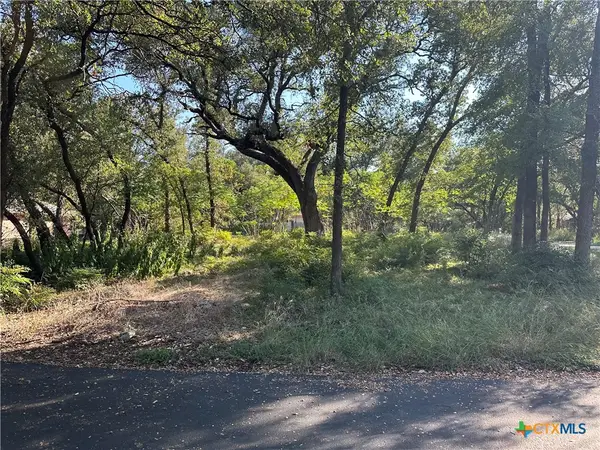 $35,000Active0.26 Acres
$35,000Active0.26 Acres2 E Hopi Lane, Belton, TX 76513
MLS# 593947Listed by: TWO LAKES REAL ESTATE - New
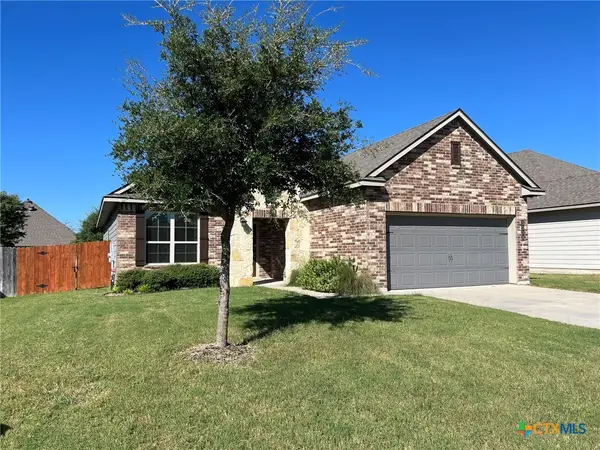 $340,000Active3 beds 2 baths1,889 sq. ft.
$340,000Active3 beds 2 baths1,889 sq. ft.5318 Lancaster Drive, Belton, TX 76513
MLS# 593916Listed by: COVINGTON REAL ESTATE, INC. - New
 $852,000Active4 beds 3 baths2,237 sq. ft.
$852,000Active4 beds 3 baths2,237 sq. ft.3343 Bob White Lane, Belton, TX 76513
MLS# 592494Listed by: VISTA REAL ESTATE GROUP-COMPASS RE TEXAS, LLC - New
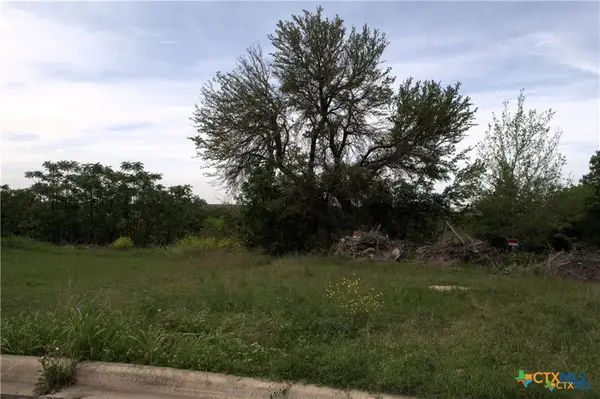 $150,000Active2.05 Acres
$150,000Active2.05 Acres700 & 701 Carla Circle, Belton, TX 76513
MLS# 593895Listed by: TEXAS ALLY REAL ESTATE GROUP
