4729 Abergavenny Drive, Belton, TX 76513
Local realty services provided by:Better Homes and Gardens Real Estate Winans
Listed by: sue lockett
Office: re/max temple-belton
MLS#:594615
Source:TX_FRAR
Price summary
- Price:$475,000
- Price per sq. ft.:$148.58
About this home
Welcome to 4729 Abergavenny Dr., located on an extra-large lot and cul-de-sac in Belton, Texas.
Step inside this expansive five-bedroom, 4-full-bath home with an office. This home features an oversized main bedroom with his and her large walk-in closets, as well as another main bedroom with a large walk-in closet. The kitchen, connected to the family room, features cabinets with pull-out storage for easy access, as well as a new stove and dishwasher. Upstairs, the loft, bedrooms, and two bathrooms provide additional living space. Boasting a three-car garage with overhead storage, this residence offers both ample storage solutions and comfortable family living. In addition to all of this home's amenities is a new roof. This home is a must-see!
Outside, the screened in and extended uncovered patios along with a large fenced back yard provide a hub of year-round entertainment where you can soak up sunlit days or starlit nights.
Items that do not convey with the house are curtains, rods, and TVs
Contact an agent
Home facts
- Year built:2017
- Listing ID #:594615
- Added:81 day(s) ago
- Updated:December 28, 2025 at 03:13 PM
Rooms and interior
- Bedrooms:5
- Total bathrooms:4
- Full bathrooms:4
- Living area:3,197 sq. ft.
Heating and cooling
- Cooling:Ceiling Fans, Electric
- Heating:Electric
Structure and exterior
- Roof:Composition, Shingle
- Year built:2017
- Building area:3,197 sq. ft.
- Lot area:0.37 Acres
Utilities
- Water:Public
Finances and disclosures
- Price:$475,000
- Price per sq. ft.:$148.58
New listings near 4729 Abergavenny Drive
- New
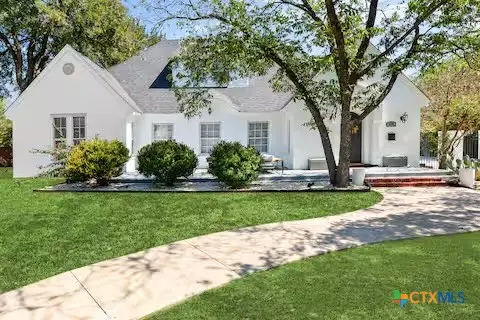 $845,000Active5 beds 3 baths3,866 sq. ft.
$845,000Active5 beds 3 baths3,866 sq. ft.445 N. Wall Street, Belton, TX 76513
MLS# 600384Listed by: NATIVE REAL ESTATE - New
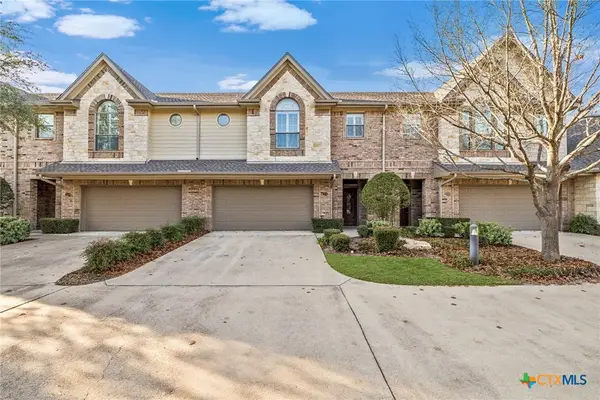 $320,000Active3 beds 3 baths2,130 sq. ft.
$320,000Active3 beds 3 baths2,130 sq. ft.3104 Sabine Cove, Belton, TX 76513
MLS# 600622Listed by: REAL STAR PROPERTY MANAGEMENT LLC - New
 $269,700Active3 beds 2 baths1,738 sq. ft.
$269,700Active3 beds 2 baths1,738 sq. ft.153 Woodland Trail, Belton, TX 76513
MLS# 600497Listed by: EXP REALTY, LLC - New
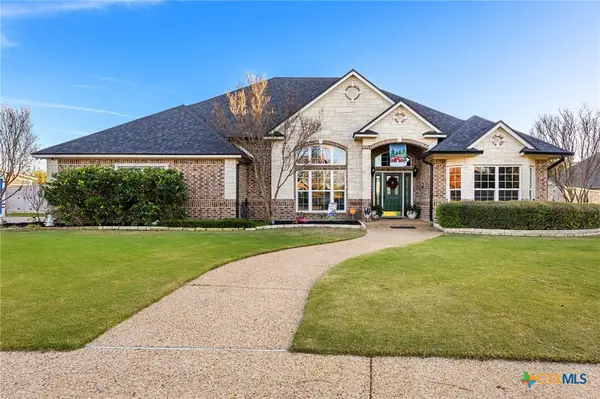 $450,000Active4 beds 2 baths2,166 sq. ft.
$450,000Active4 beds 2 baths2,166 sq. ft.11209 Inverness Road, Belton, TX 76513
MLS# 600532Listed by: KELLER WILLIAMS REALTY, WACO  $170,000Active1.98 Acres
$170,000Active1.98 Acres10048 Blanco Springs Road, Belton, TX 76513
MLS# 574794Listed by: TEXAS PREMIER REALTY- New
 $165,000Active4 beds 2 baths2,128 sq. ft.
$165,000Active4 beds 2 baths2,128 sq. ft.32 Briarwood Road, Belton, TX 76513
MLS# 600500Listed by: ARMADILLO PROPERTIES - New
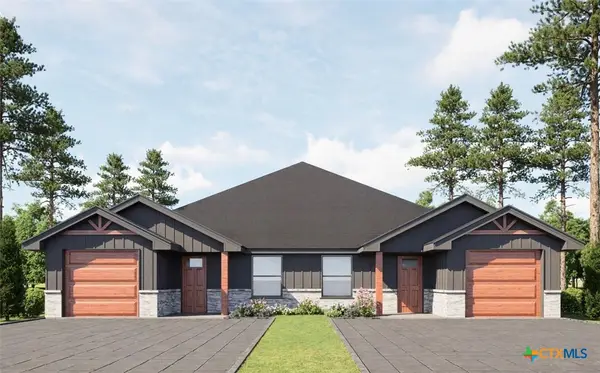 $425,000Active-- beds -- baths2,692 sq. ft.
$425,000Active-- beds -- baths2,692 sq. ft.395 W Avenue J, Belton, TX 76513
MLS# 600439Listed by: LISTINGSPARK - New
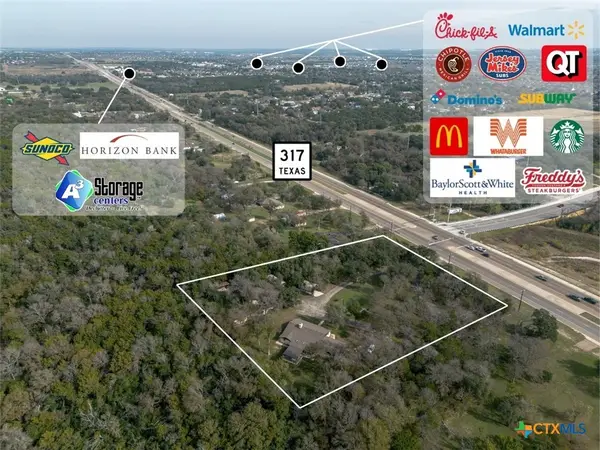 $1,200,000Active2 beds 2 baths2,494 sq. ft.
$1,200,000Active2 beds 2 baths2,494 sq. ft.4916 State Highway 317, Belton, TX 76513
MLS# 599087Listed by: ANCHOR REALTY - New
 $235,000Active3 beds 2 baths1,822 sq. ft.
$235,000Active3 beds 2 baths1,822 sq. ft.606 E 12th Avenue, Belton, TX 76513
MLS# 599927Listed by: BLUEBONNET REALTY - New
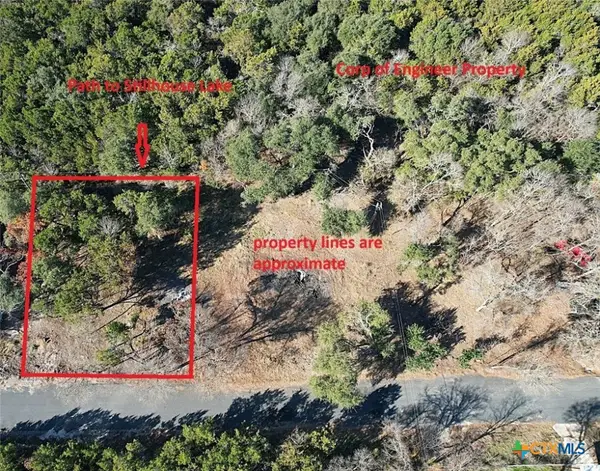 $39,900Active0.23 Acres
$39,900Active0.23 Acres4244 Westview Drive, Belton, TX 76513
MLS# 600396Listed by: SHAW PROPERTIES
