5514 Othello Dr, Belton, TX 76513
Local realty services provided by:Better Homes and Gardens Real Estate Winans
Listed by:monica dudeck
Office:coldwell banker realty
MLS#:9278398
Source:ACTRIS
5514 Othello Dr,Belton, TX 76513
$274,900
- 3 Beds
- 2 Baths
- 1,534 sq. ft.
- Single family
- Active
Price summary
- Price:$274,900
- Price per sq. ft.:$179.2
- Monthly HOA dues:$37.5
About this home
Owner financing available! Low rate! This thoughtfully designed 3-bedroom, 2-bath home offers over 1,500 square feet of modern comfort and convenient living space. Whether you're entertaining guests or simply enjoying day-to-day life, this home is made for easy living. A charming front porch welcomes you into an open, airy floorplan filled with natural light. Timeless wood-look tile runs through the main living areas, offering both style and durability, while plush carpet in the bedrooms adds a cozy touch. The large, covered back patio is perfect for morning coffee or evening relaxation. The spacious primary suite is tucked conveniently near the rear of the home for added privacy. Out back, the expansive yard is a true blank canvas—ready for you to create your own dream outdoor oasis. A ground-level deck and hot tub are already in place, and with no rear neighbors, you’ll enjoy peaceful, uninterrupted greenbelt views. Two additional bedrooms are located at the front of the home, giving everyone their own space to unwind. When it’s time to gather, the oversized island and dining area bring everyone together, making entertaining easy and effortless. This home offers the perfect blend of comfort, privacy, and style—ready for you to move right in and make it your own!
Contact an agent
Home facts
- Year built:2019
- Listing ID #:9278398
- Updated:October 05, 2025 at 12:58 PM
Rooms and interior
- Bedrooms:3
- Total bathrooms:2
- Full bathrooms:2
- Living area:1,534 sq. ft.
Heating and cooling
- Cooling:Central
- Heating:Central
Structure and exterior
- Roof:Composition
- Year built:2019
- Building area:1,534 sq. ft.
Schools
- High school:Belton
- Elementary school:Chisholm Trail
Utilities
- Water:Public
- Sewer:Public Sewer
Finances and disclosures
- Price:$274,900
- Price per sq. ft.:$179.2
- Tax amount:$6,914 (2024)
New listings near 5514 Othello Dr
- New
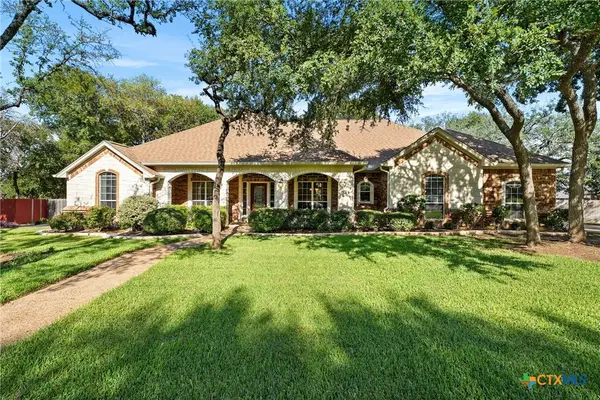 $550,000Active4 beds 3 baths2,684 sq. ft.
$550,000Active4 beds 3 baths2,684 sq. ft.3300 Spring Canyon Road, Belton, TX 76513
MLS# 594224Listed by: REALTY OF AMERICA, LLC - New
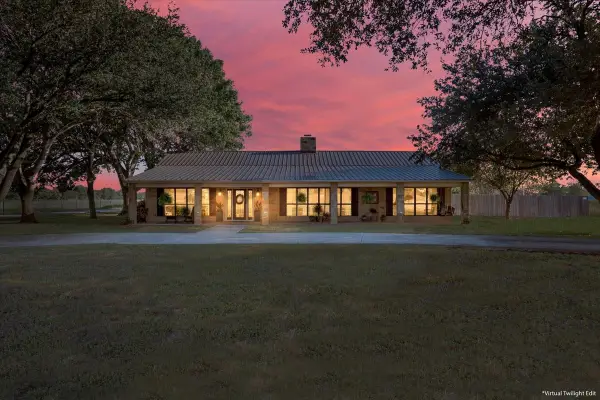 $1,050,000Active3 beds 2 baths3,162 sq. ft.
$1,050,000Active3 beds 2 baths3,162 sq. ft.6409 Three Forks Road, Belton, TX 76513
MLS# 995578Listed by: CHRISTOPHER DAHL, BROKER - New
 $439,000Active4 beds 2 baths2,240 sq. ft.
$439,000Active4 beds 2 baths2,240 sq. ft.3601 North Drive, Belton, TX 76513
MLS# 594396Listed by: REAL BROKER, LLC - New
 $284,050Active4 beds 2 baths1,665 sq. ft.
$284,050Active4 beds 2 baths1,665 sq. ft.1304 Athan Drive, Belton, TX 76513
MLS# 594352Listed by: NEXTHOME TROPICANA REALTY - New
 $375,000Active4 beds 4 baths2,619 sq. ft.
$375,000Active4 beds 4 baths2,619 sq. ft.5607 St Charles Drive, Belton, TX 76513
MLS# 95046854Listed by: METROLINA ESTATE REALTY, LLC - New
 $258,000Active4 beds 2 baths1,894 sq. ft.
$258,000Active4 beds 2 baths1,894 sq. ft.2112 Lincoln Court, Belton, TX 76513
MLS# 591662Listed by: KELLER WILLIAMS ADVANTAGE - New
 $340,000Active4 beds 2 baths1,794 sq. ft.
$340,000Active4 beds 2 baths1,794 sq. ft.42 Great West Loop, Belton, TX 76513
MLS# 593470Listed by: ALL CITY REAL ESTATE - New
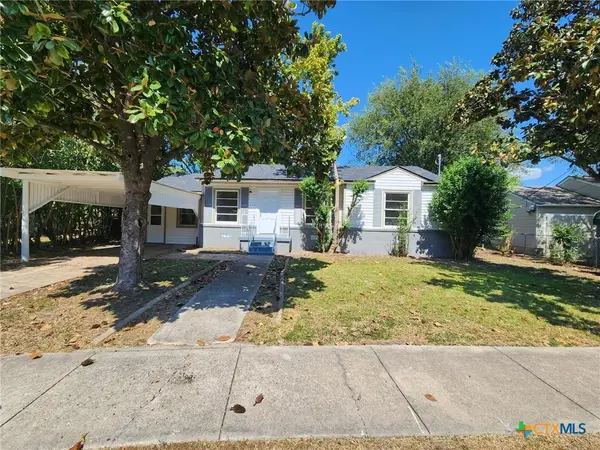 $189,500Active3 beds 2 baths1,285 sq. ft.
$189,500Active3 beds 2 baths1,285 sq. ft.124 Circle Drive, Belton, TX 76513
MLS# 593853Listed by: RE/MAX TEMPLE-BELTON - New
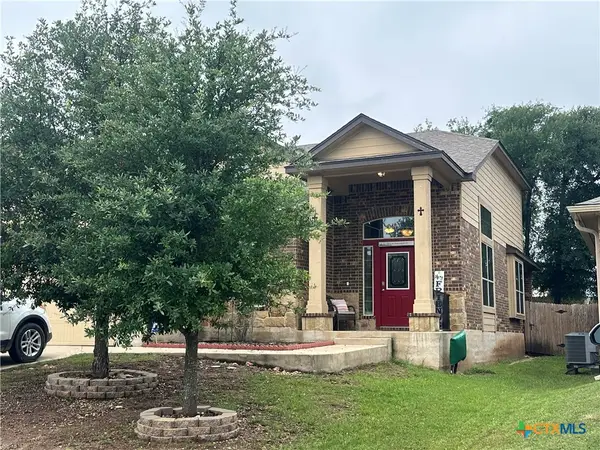 $312,000Active3 beds 3 baths2,472 sq. ft.
$312,000Active3 beds 3 baths2,472 sq. ft.5310 Dauphin Drive, Belton, TX 76513
MLS# 593983Listed by: JOSEPH WALTER REALTY, LLC - New
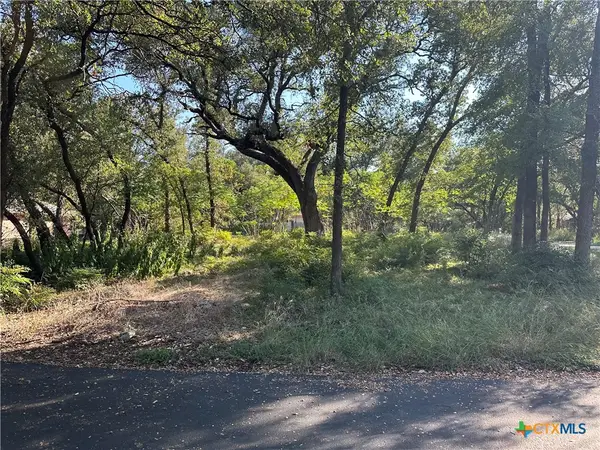 $35,000Active0.26 Acres
$35,000Active0.26 Acres2 E Hopi Lane, Belton, TX 76513
MLS# 593947Listed by: TWO LAKES REAL ESTATE
