4152 Van Zandt County Road 4301, Ben Wheeler, TX 75754
Local realty services provided by:Better Homes and Gardens Real Estate I-20 Team
4152 Van Zandt County Road 4301,Ben Wheeler, TX 75754
$1,200,000
- 3 Beds
- 3 Baths
- 2,623 sq. ft.
- Farm
- Active
Listed by: cody brantley
Office: re/max landmark
MLS#:25005754
Source:TX_GTAR
Price summary
- Price:$1,200,000
- Price per sq. ft.:$457.49
About this home
Welcome to your private oasis nestled in the heart of East Texas! This stunning 23+acre property in the highly sought-after Martins Mill ISD offers the perfect blend of peaceful country living and modern comfort. Featuring 4 spacious bedrooms, with option for office, and 2,623 sqft of thoughtfully designed living space, this home is ideal for both relaxing getaways and everyday living. Step outside to your personal outdoor paradise—take a dip in the sparkling pool with a diving board, soak up the sun on the generous sunbathing deck, or unwind in the outdoor living area complete with a built-in grill and cozy wood-burning fireplace. Whether you're entertaining friends or enjoying a quiet evening under the stars, the panoramic countryside views and breathtaking sunsets make every moment special. Additional highlights include dual road access for convenience and a serene pond that adds to the property's charm and tranquility. Located just minutes from the quaint town of Ben Wheeler, you'll enjoy a close-knit community feel with easy access to local shops, dining, and events. The property also features RV & boat storage, a workshop with electricity, half bath, WD hookups and plenty of room to roam, garden, or invite family members and make a homestead for the generations. Surrounding the house are cedar posts with field fence so bring your own Longhorns or a variety of animals and livestock. Inside, you'll find a warm, inviting layout with plenty of natural light and flexible space for family living or hosting. Whether you're looking for a weekend escape or a full-time residence, this property offers the privacy and charm of rural living—while still being conveniently located near local amenities in Athens or Tyler.
Contact an agent
Home facts
- Year built:2017
- Listing ID #:25005754
- Added:217 day(s) ago
- Updated:November 20, 2025 at 03:46 PM
Rooms and interior
- Bedrooms:3
- Total bathrooms:3
- Full bathrooms:2
- Half bathrooms:1
- Living area:2,623 sq. ft.
Heating and cooling
- Cooling:Central Electric
- Heating:Central Electric
Structure and exterior
- Roof:Composition
- Year built:2017
- Building area:2,623 sq. ft.
- Lot area:23.27 Acres
Schools
- High school:Martins Mill
- Middle school:Martins Mill
- Elementary school:Martins Mill
Utilities
- Sewer:Aerobic Septic System
Finances and disclosures
- Price:$1,200,000
- Price per sq. ft.:$457.49
- Tax amount:$10,984
New listings near 4152 Van Zandt County Road 4301
- New
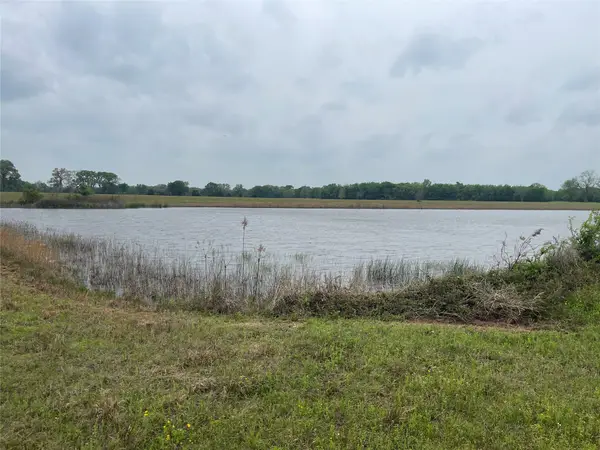 $1,305,000Active87 Acres
$1,305,000Active87 AcresTBD Vzcr 4702, Ben Wheeler, TX 75754
MLS# 21115852Listed by: EXIT REALTY PRO - New
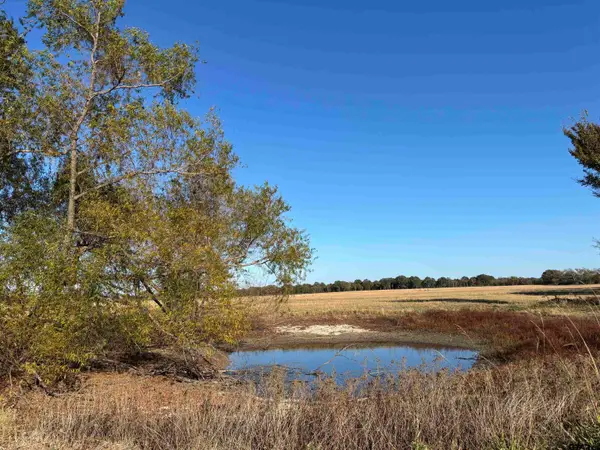 $695,000Active46 Acres
$695,000Active46 Acres000 FM 1653, Ben Wheeler, TX 75754
MLS# 25016708Listed by: STAPLES SOTHEBY'S INTERNATIONAL REALTY - New
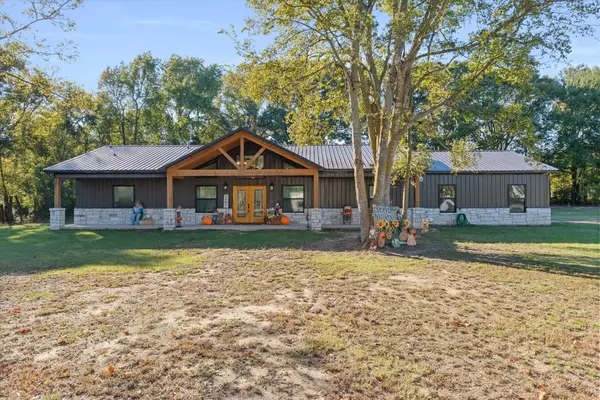 $415,000Active3 beds 2 baths1,809 sq. ft.
$415,000Active3 beds 2 baths1,809 sq. ft.250 Vz County Road 4301, Ben Wheeler, TX 75754
MLS# 21109580Listed by: COLDWELL BANKER ANDERSON REALT 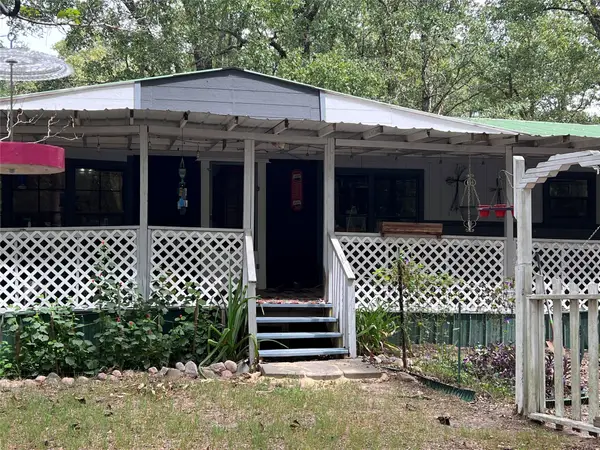 $250,000Active3 beds 2 baths1,904 sq. ft.
$250,000Active3 beds 2 baths1,904 sq. ft.8142 State Highway 64, Ben Wheeler, TX 75754
MLS# 21107788Listed by: CENTURY 21 FIRST GROUP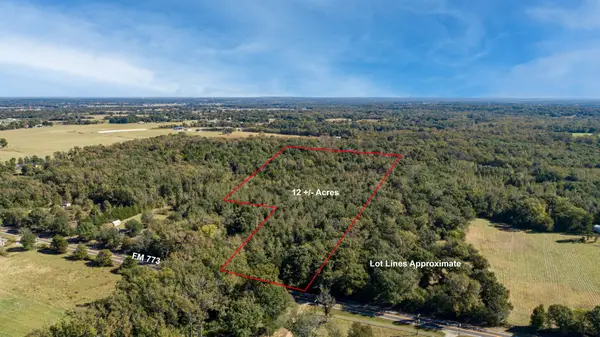 $159,999Active12.18 Acres
$159,999Active12.18 Acres10081 Fm 773, Ben Wheeler, TX 75754
MLS# 21099081Listed by: CATTELL REAL ESTATE GROUP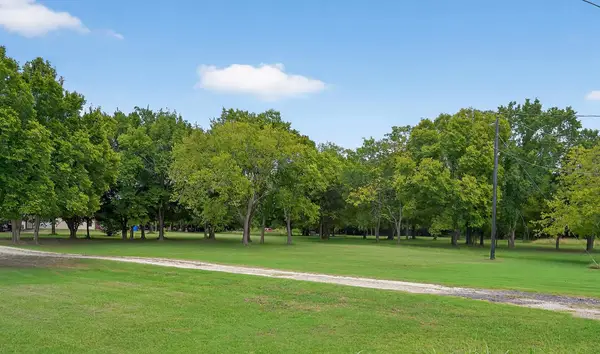 $324,500Active1 beds 2 baths2,000 sq. ft.
$324,500Active1 beds 2 baths2,000 sq. ft.2457 Farm To Market 1653, Ben Wheeler, TX 75754
MLS# 21100566Listed by: FATHOM REALTY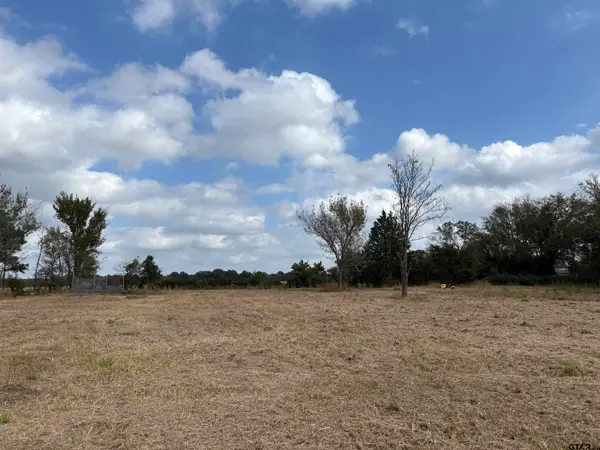 $130,000Active2.01 Acres
$130,000Active2.01 Acres2443 FM 1653, Ben Wheeler, TX 75754
MLS# 25015871Listed by: STAPLES SOTHEBY'S INTERNATIONAL REALTY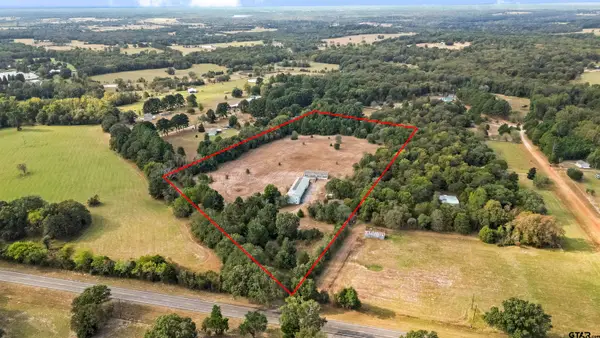 $375,000Active5 beds 4 baths2,500 sq. ft.
$375,000Active5 beds 4 baths2,500 sq. ft.112 County Road 4716, Ben Wheeler, TX 75754
MLS# 25015733Listed by: MAYA PROPERTIES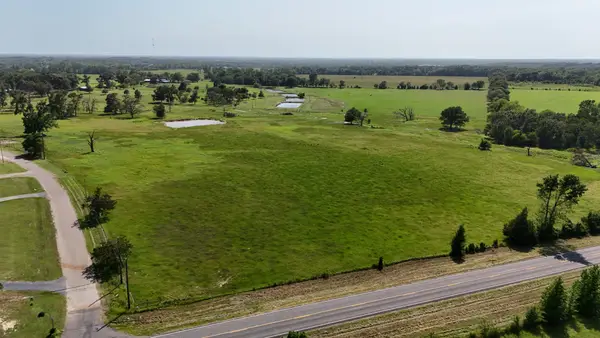 $230,000Active12.05 Acres
$230,000Active12.05 AcresTract 1 Vz Cr 4408, Ben Wheeler, TX 75754
MLS# 21095182Listed by: SELECT RANCH SALES, LLC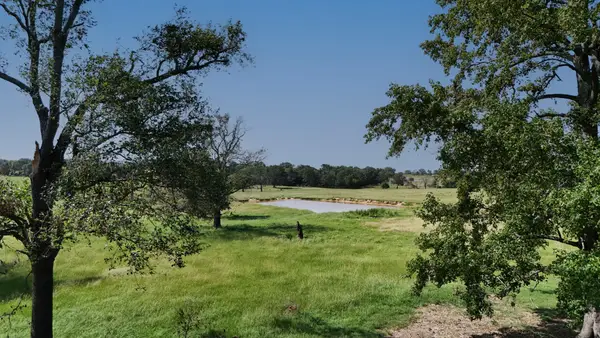 $230,000Active12.05 Acres
$230,000Active12.05 AcresTract 2 Vz Cr 4408, Ben Wheeler, TX 75754
MLS# 21095188Listed by: SELECT RANCH SALES, LLC
