112 Lochness Lane, Benbrook, TX 76126
Local realty services provided by:Better Homes and Gardens Real Estate Senter, REALTORS(R)
112 Lochness Lane,Benbrook, TX 76126
$339,500Last list price
- 4 Beds
- 2 Baths
- - sq. ft.
- Single family
- Sold
Listed by: dennys gonzalez817-312-6165
Office: texas legacy realty
MLS#:21053000
Source:GDAR
Sorry, we are unable to map this address
Price summary
- Price:$339,500
About this home
Seller incentive! With an acceptable offer, the seller is including a brand-new refrigerator, washer, and dryer to make your move-in even easier. Beautifully updated 4 bedroom, 2 bath home with every detail carefully thought out. The brand new kitchen features granite countertops, a large peninsula with extra seating, stainless steel appliances, pantry, and all new fixtures, opening to the spacious living room with a wood burning fireplace accented by custom stackstone. Luxury vinyl plank floors flow throughout the home with new carpet in the bedrooms. The oversized primary suite includes a stunning bath with tiled walk-in shower, large double vanity, and modern finishes. The fourth bedroom offers flexibility and can be used as an office, playroom, or guest room. At the end of the kitchen you’ll find a large laundry room with built-in cabinets for extra storage that leads directly into the fully finished and painted garage. Exterior highlights include a new roof, new gutters, brand new energy-efficient windows, and a new wooden privacy fence. The foundation has been professionally repaired and comes with a transferable lifetime warranty for added peace of mind. The covered back patio is perfect for entertaining with a granite bar area, wall for a mounted TV, and granite windowsills on the patio wall that add an elegant touch. Located just 10 minutes from Clearfork Main Street shopping and dining, 16 minutes from Downtown Fort Worth, and 3 minutes from everyday shopping in Benbrook. From the front yard you can even enjoy views of Benbrook Lake.
Contact an agent
Home facts
- Year built:1973
- Listing ID #:21053000
- Added:165 day(s) ago
- Updated:February 19, 2026 at 03:51 AM
Rooms and interior
- Bedrooms:4
- Total bathrooms:2
- Full bathrooms:2
Heating and cooling
- Cooling:Ceiling Fans, Central Air, Electric
- Heating:Central, Electric
Structure and exterior
- Roof:Composition
- Year built:1973
Schools
- High school:Benbrook
- Middle school:Benbrook
- Elementary school:Atwood
Finances and disclosures
- Price:$339,500
- Tax amount:$4,561
New listings near 112 Lochness Lane
- New
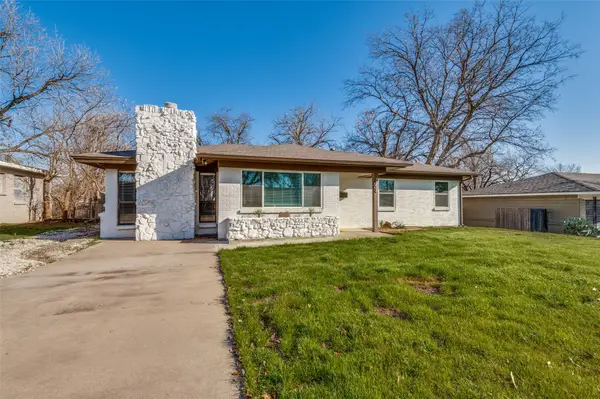 $259,900Active3 beds 2 baths1,550 sq. ft.
$259,900Active3 beds 2 baths1,550 sq. ft.7724 Gaston Avenue, Benbrook, TX 76116
MLS# 21181601Listed by: HENDON REAL ESTATE - Open Sun, 1 to 3pmNew
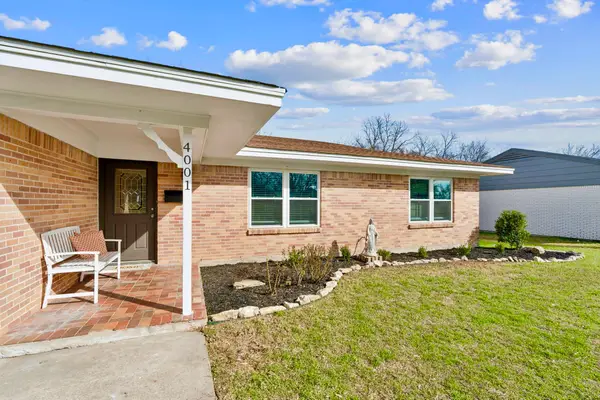 $295,000Active4 beds 2 baths1,815 sq. ft.
$295,000Active4 beds 2 baths1,815 sq. ft.4001 Willow Bend Road, Benbrook, TX 76116
MLS# 21183054Listed by: LEAGUE REAL ESTATE - Open Sat, 1 to 3pmNew
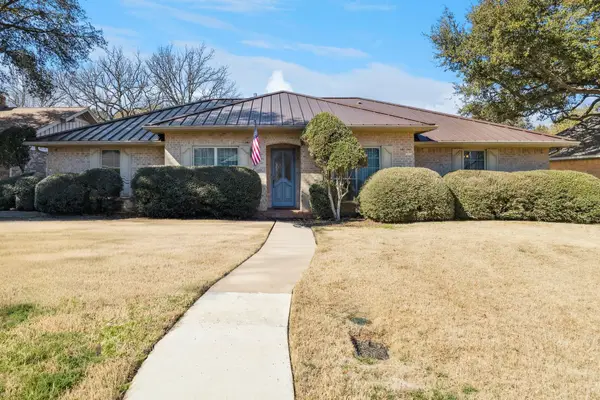 $590,000Active4 beds 3 baths2,395 sq. ft.
$590,000Active4 beds 3 baths2,395 sq. ft.4212 Lake Vista Drive, Benbrook, TX 76132
MLS# 21125047Listed by: COLDWELL BANKER REALTY - New
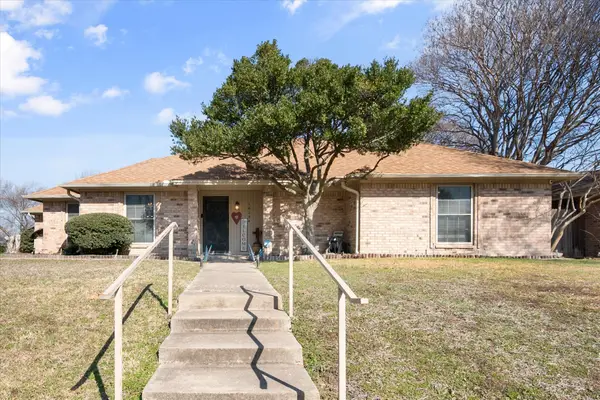 $349,999Active3 beds 2 baths1,826 sq. ft.
$349,999Active3 beds 2 baths1,826 sq. ft.10124 Stoneleigh Drive, Benbrook, TX 76126
MLS# 21179627Listed by: RE/MAX ASSOCIATES OF MANSFIELD - New
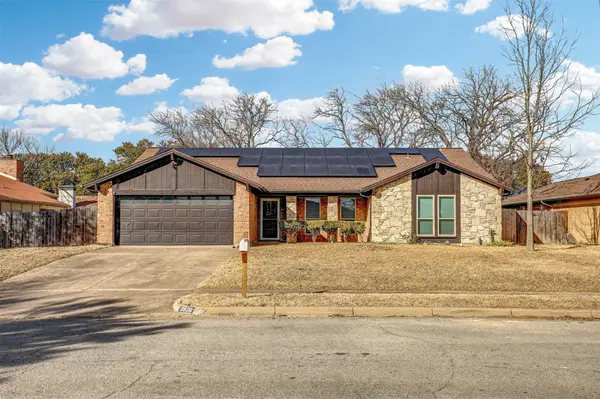 $340,000Active3 beds 2 baths1,879 sq. ft.
$340,000Active3 beds 2 baths1,879 sq. ft.9928 Edmund Drive, Benbrook, TX 76126
MLS# 21175605Listed by: KELLER WILLIAMS REALTY - New
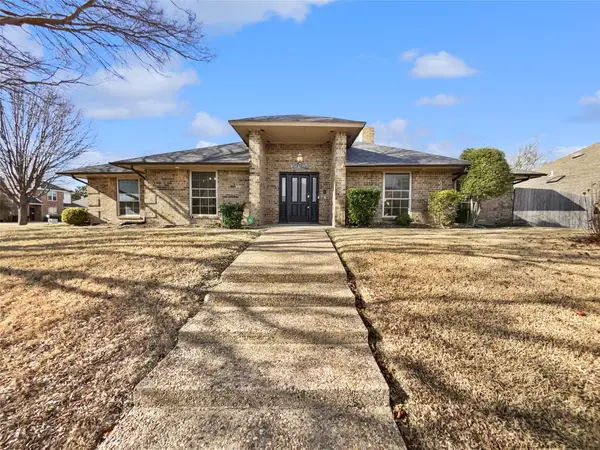 $480,000Active4 beds 3 baths2,664 sq. ft.
$480,000Active4 beds 3 baths2,664 sq. ft.401 Kenshire Drive, Benbrook, TX 76126
MLS# 21178502Listed by: OPENDOOR BROKERAGE, LLC - New
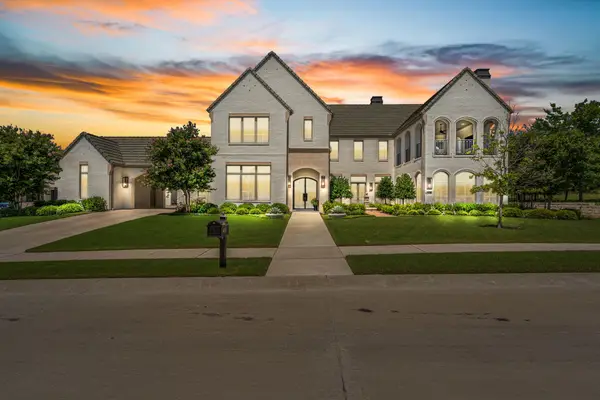 $3,650,000Active5 beds 7 baths6,605 sq. ft.
$3,650,000Active5 beds 7 baths6,605 sq. ft.4616 Esprit Avenue, Fort Worth, TX 76126
MLS# 21174704Listed by: COMPASS RE TEXAS, LLC 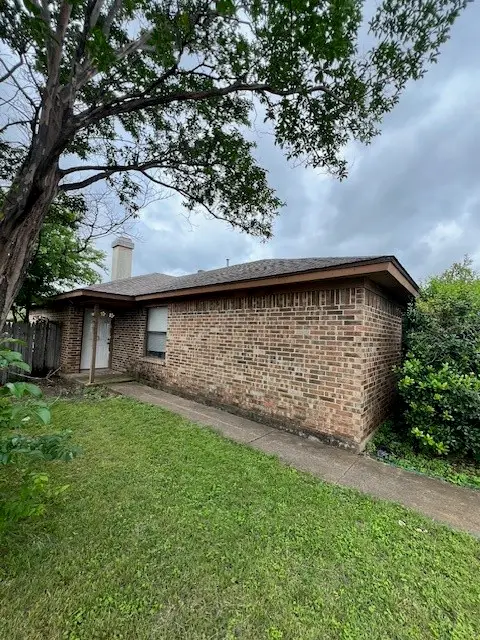 $299,000Active4 beds 4 baths2,184 sq. ft.
$299,000Active4 beds 4 baths2,184 sq. ft.1049 Cottonwood Trail, Benbrook, TX 76126
MLS# 21166699Listed by: LAWLESS REAL ESTATE SERVICES $363,000Pending3 beds 2 baths1,847 sq. ft.
$363,000Pending3 beds 2 baths1,847 sq. ft.229 Lansford Drive, Benbrook, TX 76126
MLS# 21173201Listed by: LUKE SHIVERS, BROKER $589,500Active4 beds 4 baths2,825 sq. ft.
$589,500Active4 beds 4 baths2,825 sq. ft.7308 Prestwick Terrace, Benbrook, TX 76126
MLS# 21172000Listed by: BRIGGS FREEMAN SOTHEBY'S INT'L

