3801 Palomino Drive, Benbrook, TX 76116
Local realty services provided by:Better Homes and Gardens Real Estate Senter, REALTORS(R)
Listed by: lucas byers
Office: ambitionx real estate
MLS#:21120439
Source:GDAR
Price summary
- Price:$374,900
- Price per sq. ft.:$209.32
About this home
Fully Remodeled 4 Bedroom, 2 Bath Home – Modern Upgrades Inside & Out
Step inside this beautifully renovated home where every detail has been updated for modern comfort and style. The entire interior and exterior have been freshly painted, setting the stage for a bright and inviting living space. New vinyl flooring flows throughout the home, complemented by durable tile in the utility room and bathrooms.
Stunning New Kitchen
The completely remodeled kitchen features brand-new cabinets, sleek quartz countertops, and updated lighting—offering a clean, contemporary look that’s perfect for cooking and entertaining.
Beautifully Updated Bathrooms
Both full bathrooms have been fully renovated with new vanities, quartz countertops, and fully tiled showers for a spa-like feel.
Major Mechanical Upgrades
Enjoy peace of mind with all new electrical, new plumbing and sewer lines, and a brand-new HVAC system—providing worry-free living for years to come.
Additional Features: New lighting throughout the entire home. New blinds on every window. Full-sized utility room for laundry and storage. Spacious 4-bedroom layout with 2 full bathrooms and a 2 car garage. Brand-new 6-foot privacy fence enclosing the backyard.
Every inch of this home has been updated, making it truly move-in ready with high-quality finishes and essential system upgrades. Perfect for anyone looking for a beautifully finished home with the big-ticket items already taken care of.
All the work was fully permitted and approved by the city of Benbrook!
Contact an agent
Home facts
- Year built:1966
- Listing ID #:21120439
- Added:45 day(s) ago
- Updated:January 10, 2026 at 01:10 PM
Rooms and interior
- Bedrooms:4
- Total bathrooms:2
- Full bathrooms:2
- Living area:1,791 sq. ft.
Heating and cooling
- Cooling:Ceiling Fans, Central Air
- Heating:Central
Structure and exterior
- Roof:Metal
- Year built:1966
- Building area:1,791 sq. ft.
- Lot area:0.22 Acres
Schools
- High school:Westn Hill
- Middle school:Leonard
- Elementary school:Waverlypar
Finances and disclosures
- Price:$374,900
- Price per sq. ft.:$209.32
- Tax amount:$4,137
New listings near 3801 Palomino Drive
- New
 $210,000Active3 beds 2 baths1,155 sq. ft.
$210,000Active3 beds 2 baths1,155 sq. ft.5761 Cedar Creek Drive, Benbrook, TX 76109
MLS# 21150126Listed by: JASON MITCHELL REAL ESTATE - New
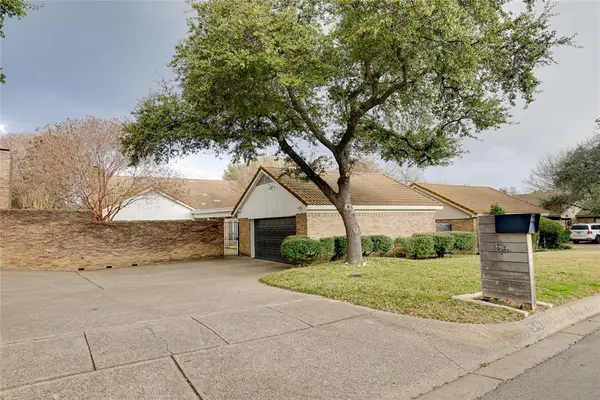 Listed by BHGRE$524,000Active3 beds 2 baths2,268 sq. ft.
Listed by BHGRE$524,000Active3 beds 2 baths2,268 sq. ft.54 Legend Road, Benbrook, TX 76132
MLS# 21141137Listed by: BETTER HOMES & GARDENS, WINANS - New
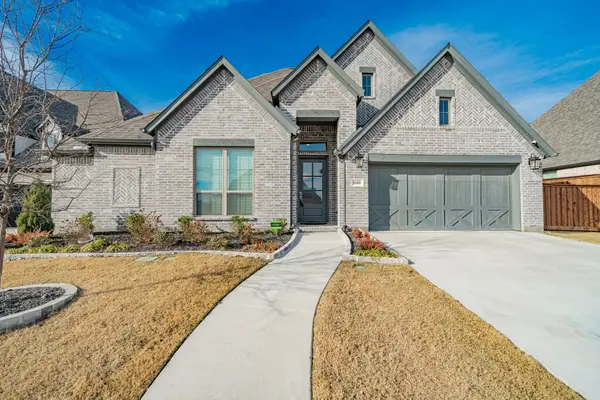 $675,000Active4 beds 4 baths2,916 sq. ft.
$675,000Active4 beds 4 baths2,916 sq. ft.10480 Gray Hills Drive, Fort Worth, TX 76126
MLS# 21147263Listed by: REGAL, REALTORS - New
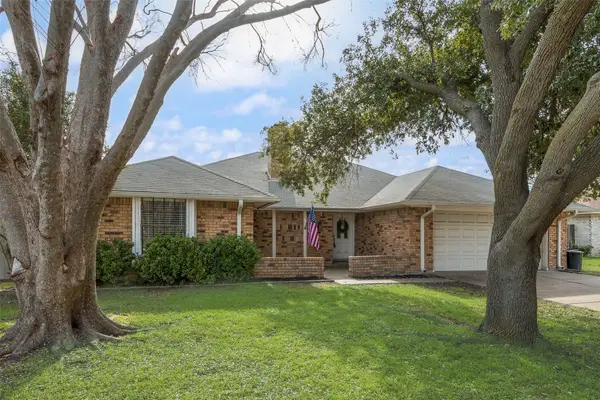 $375,000Active4 beds 2 baths2,063 sq. ft.
$375,000Active4 beds 2 baths2,063 sq. ft.449 Meadowhill Drive, Benbrook, TX 76126
MLS# 21149845Listed by: HIGHPOINT ESTATES BROKERAGELLC - Open Sun, 2 to 4pmNew
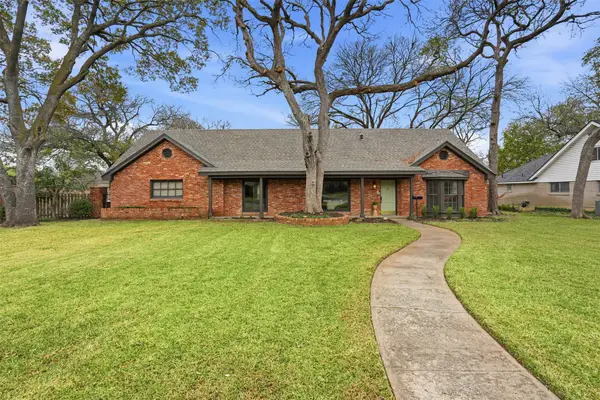 $547,500Active5 beds 3 baths3,266 sq. ft.
$547,500Active5 beds 3 baths3,266 sq. ft.8625 Marys Creek Drive, Benbrook, TX 76116
MLS# 21135141Listed by: COMPASS RE TEXAS, LLC - New
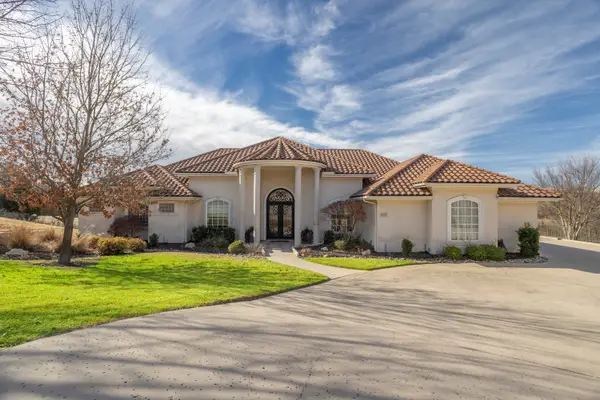 $714,000Active3 beds 4 baths3,673 sq. ft.
$714,000Active3 beds 4 baths3,673 sq. ft.8000 Echo Hills Court S, Benbrook, TX 76126
MLS# 21148349Listed by: BRIGGS FREEMAN SOTHEBY'S INT'L - Open Sat, 2 to 4pmNew
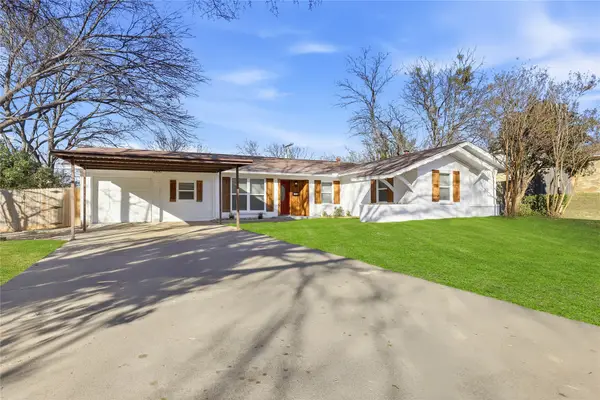 $334,900Active5 beds 2 baths2,067 sq. ft.
$334,900Active5 beds 2 baths2,067 sq. ft.8004 Ferndale Drive, Benbrook, TX 76116
MLS# 21147238Listed by: BLANKS REALTY - Open Sun, 1 to 3pmNew
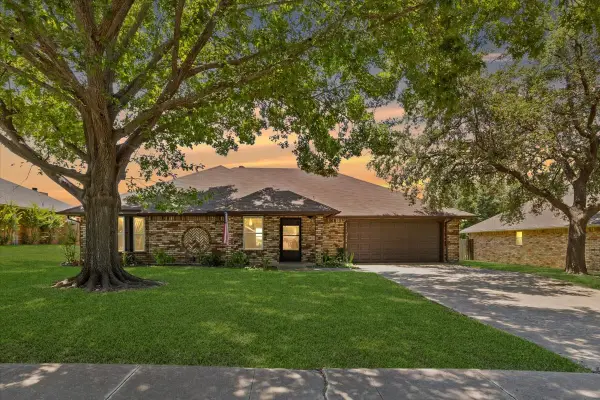 $349,000Active3 beds 2 baths1,830 sq. ft.
$349,000Active3 beds 2 baths1,830 sq. ft.10037 Stoneleigh Drive, Benbrook, TX 76126
MLS# 21145057Listed by: WILLIAMS TREW REAL ESTATE - Open Sat, 1 to 3pmNew
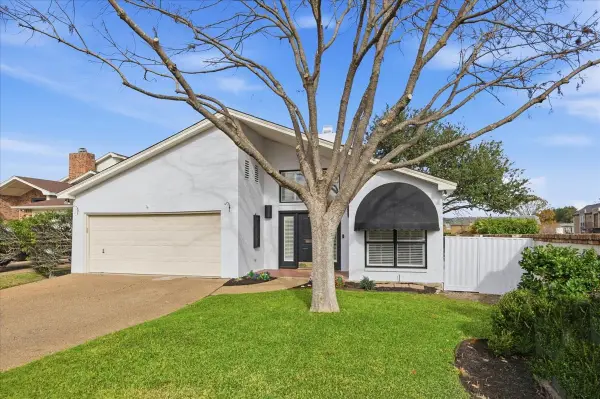 $549,000Active3 beds 4 baths2,635 sq. ft.
$549,000Active3 beds 4 baths2,635 sq. ft.22 One Main Place, Benbrook, TX 76126
MLS# 21141919Listed by: ROBERT RENFRO, BROKER - New
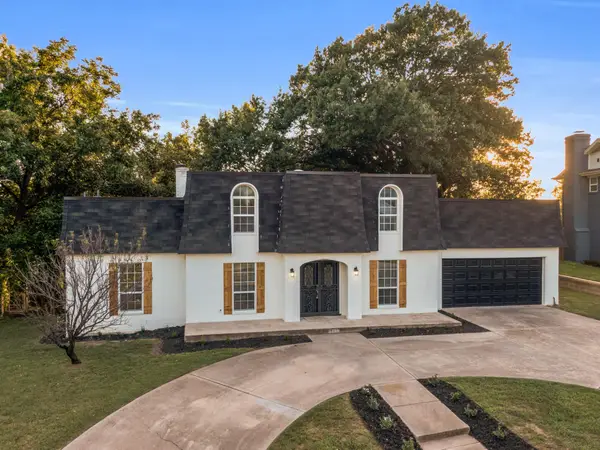 $449,905Active4 beds 3 baths2,654 sq. ft.
$449,905Active4 beds 3 baths2,654 sq. ft.4220 Dawn Drive, Benbrook, TX 76116
MLS# 21142651Listed by: MHOMENT REALTY LLC
