3920 Brookdale Road, Benbrook, TX 76116
Local realty services provided by:Better Homes and Gardens Real Estate Rhodes Realty
Listed by:kimberly ferguson817-924-4144
Office:coldwell banker realty
MLS#:21024139
Source:GDAR
Price summary
- Price:$462,000
- Price per sq. ft.:$177.01
About this home
Beautiful One-Owner Home , 3 Beds + Office , 2.5 Baths , Game Room , Outdoor Living - Benbrook, Palomino Estates
Welcome to this stunning single-story home showcasing a charming brick and stone veneer exterior, nestled on a beautifully landscaped lot with both front and back yards meticulously maintained.
Inside, you're greeted by rich hand-scraped hardwood floors that flow throughout the main living areas. This thoughtfully designed floor plan offers 3 spacious bedrooms, a dedicated office that can easily serve as a 4th bedroom, and a large game room — perfect for entertaining or relaxing.
The heart of the home is the open-concept kitchen featuring gleaming granite countertops, stainless steel appliances, a gas cooktop, and a generous center island — seamlessly connecting to the inviting living area, ideal for gatherings and everyday living.
The luxurious primary suite is a true retreat, offering serene backyard views and a spa-inspired ensuite bath complete with dual vanities, an oversized walk-in shower, garden tub, two walk-in closets, and a linen closet.
Additional highlights include a separate utility room, full sprinkler system.
Step outside to a covered patio with a cozy fireplace, perfect for year-round enjoyment, This one-owner home combines elegance, functionality, and comfort — a rare find that’s truly move-in ready.
Enjoy being close to everything—this home is just minutes from shopping, dining, and entertainment, with quick access to major roads and highways
Don’t miss your chance to own this exceptional property — schedule your private showing today!
Contact an agent
Home facts
- Year built:2017
- Listing ID #:21024139
- Added:55 day(s) ago
- Updated:October 03, 2025 at 07:27 AM
Rooms and interior
- Bedrooms:3
- Total bathrooms:3
- Full bathrooms:2
- Half bathrooms:1
- Living area:2,610 sq. ft.
Heating and cooling
- Cooling:Ceiling Fans, Central Air
- Heating:Natural Gas
Structure and exterior
- Roof:Composition
- Year built:2017
- Building area:2,610 sq. ft.
- Lot area:0.2 Acres
Schools
- High school:Westn Hill
- Middle school:Leonard
- Elementary school:Waverlypar
Finances and disclosures
- Price:$462,000
- Price per sq. ft.:$177.01
- Tax amount:$8,236
New listings near 3920 Brookdale Road
- Open Sun, 2 to 4pmNew
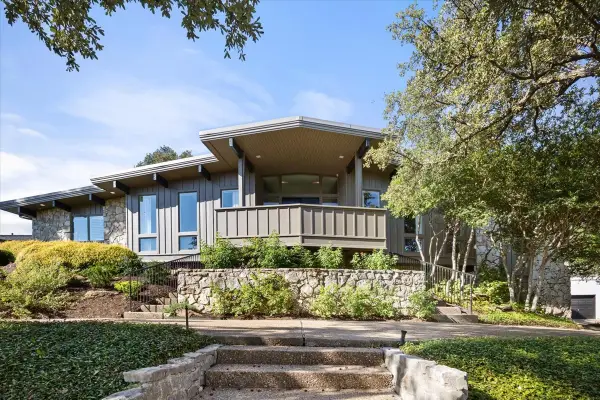 $895,000Active3 beds 3 baths3,075 sq. ft.
$895,000Active3 beds 3 baths3,075 sq. ft.6 Bounty Road E, Benbrook, TX 76132
MLS# 21067502Listed by: WILLIAMS TREW REAL ESTATE - New
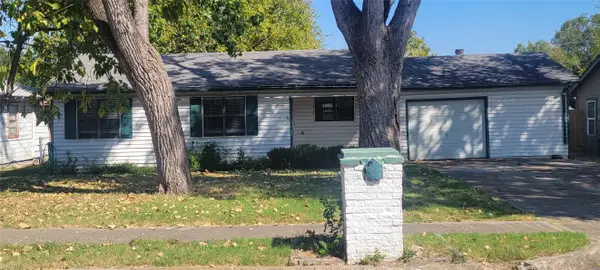 $147,474Active2 beds 1 baths912 sq. ft.
$147,474Active2 beds 1 baths912 sq. ft.127 Del Rio Avenue, Benbrook, TX 76126
MLS# 21077028Listed by: IP REALTY, LLC - New
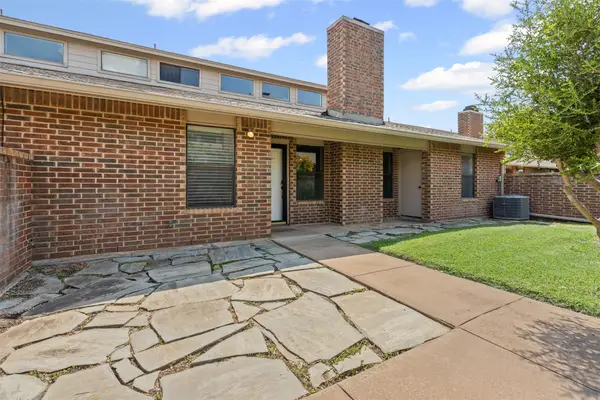 $229,000Active2 beds 2 baths1,387 sq. ft.
$229,000Active2 beds 2 baths1,387 sq. ft.1125 Forest Creek Street, Benbrook, TX 76126
MLS# 21048609Listed by: COMPASS RE TEXAS, LLC - Open Sun, 2 to 4pmNew
 $309,900Active3 beds 2 baths1,448 sq. ft.
$309,900Active3 beds 2 baths1,448 sq. ft.1329 Lampasas Drive, Benbrook, TX 76126
MLS# 21073432Listed by: LEAGUE REAL ESTATE - New
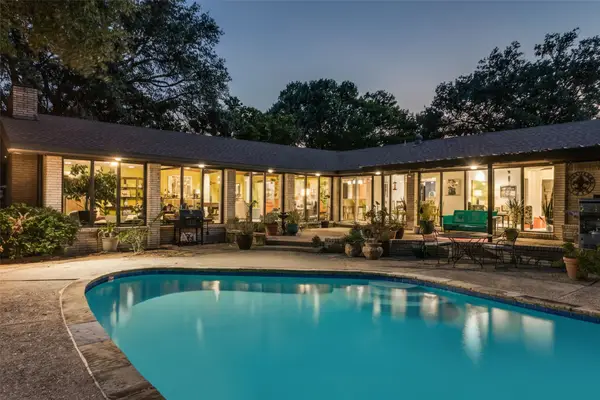 $775,000Active4 beds 3 baths3,715 sq. ft.
$775,000Active4 beds 3 baths3,715 sq. ft.35 Bounty Road E, Benbrook, TX 76132
MLS# 21059782Listed by: COLDWELL BANKER REALTY - Open Sat, 1 to 3pmNew
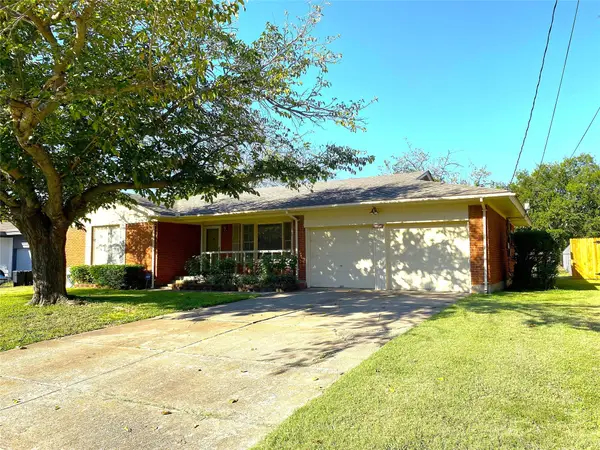 $285,000Active3 beds 2 baths1,735 sq. ft.
$285,000Active3 beds 2 baths1,735 sq. ft.1206 Usher Street, Benbrook, TX 76126
MLS# 21072041Listed by: GARY ADDISON REALESTATE AGENCY - New
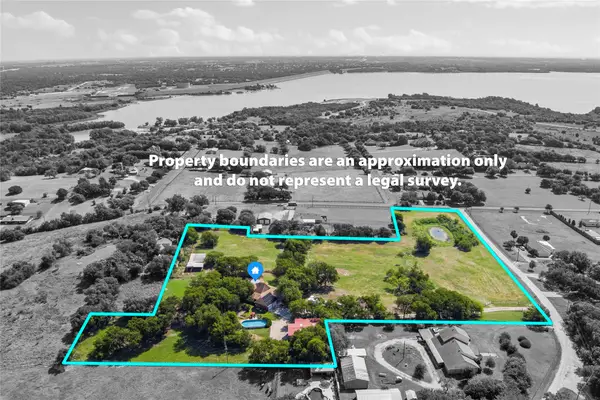 $949,000Active7.3 Acres
$949,000Active7.3 Acres425 Cartwright Drive, Benbrook, TX 76126
MLS# 21070816Listed by: WILLIAMS TREW REAL ESTATE - New
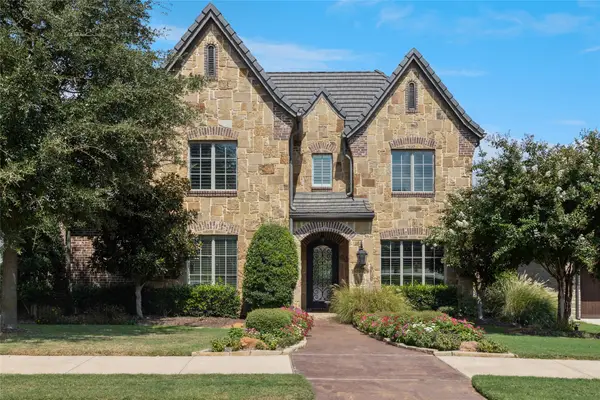 $1,550,000Active4 beds 5 baths4,677 sq. ft.
$1,550,000Active4 beds 5 baths4,677 sq. ft.5312 Sendero Drive, Benbrook, TX 76126
MLS# 21058205Listed by: COLDWELL BANKER REALTY - New
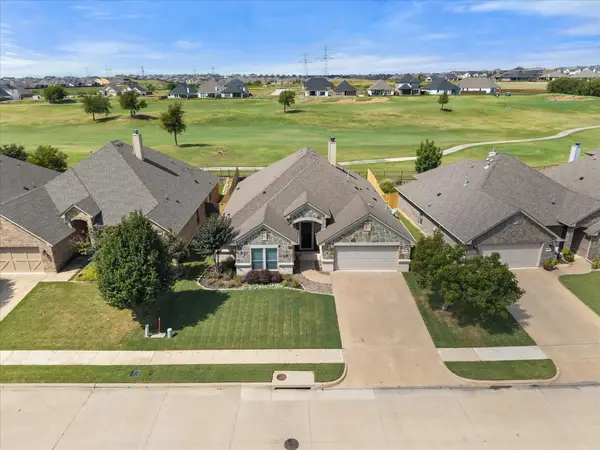 $515,000Active3 beds 3 baths2,557 sq. ft.
$515,000Active3 beds 3 baths2,557 sq. ft.7224 Prestwick Terrace, Benbrook, TX 76126
MLS# 21067044Listed by: TX LAND & LEGACY REALTY, LLC - New
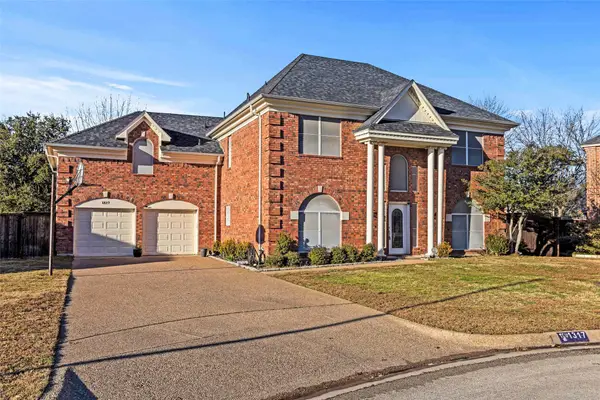 $515,000Active4 beds 4 baths3,038 sq. ft.
$515,000Active4 beds 4 baths3,038 sq. ft.1317 Concho Drive, Benbrook, TX 76126
MLS# 21069878Listed by: MILES REALTY GROUP
