4005 Brookdale Road, Benbrook, TX 76116
Local realty services provided by:Better Homes and Gardens Real Estate Lindsey Realty
Listed by: shayla johnston817-523-9113
Office: league real estate
MLS#:21025479
Source:GDAR
Price summary
- Price:$480,000
- Price per sq. ft.:$174.74
About this home
Spacious Single-Story with Oversized Lot & Private Views – in Benbrook’s Palomino Estates. 3 Beds + Office + Game Room ; this one-owner home offers rare privacy and room to roam with the oversized lot that has no backyard neighbors. It creates a peaceful setting with many possibilities that are hard to find. Inside the home’s airy, open layout where the kitchen, dining, and living areas feel remarkably spacious — perfect for hosting gatherings or simply spreading out. The kitchen features granite countertops, stainless steel appliances, a gas cooktop, and an oversized island, all flowing seamlessly into the large living area and light-filled dining space. With 3 bedrooms plus a dedicated office and a versatile game-play room, the floor plan offers flexibility for work, play, and relaxation. The primary suite is privately positioned in a split floor plan with a spa-like bath featuring dual vanities, a walk-in shower, garden tub, and walk-in closet. Step outside to your own outdoor retreat — a covered patio with a cozy fireplace, an extended concrete patio for even more entertaining space, and a wide backyard that offers endless possibilities for gardening, play, or even a future pool. With no neighbors behind, you’ll enjoy quiet evenings, big Texas skies, and unmatched privacy. This home combines comfort, privacy, and convenience, just minutes from shopping, dining, and all major roadways. Homes with this lot and layout don’t come along often.
Contact an agent
Home facts
- Year built:2016
- Listing ID #:21025479
- Added:197 day(s) ago
- Updated:February 23, 2026 at 12:48 PM
Rooms and interior
- Bedrooms:3
- Total bathrooms:3
- Full bathrooms:2
- Half bathrooms:1
- Living area:2,747 sq. ft.
Heating and cooling
- Cooling:Ceiling Fans, Central Air, Electric
- Heating:Central, Electric
Structure and exterior
- Roof:Composition
- Year built:2016
- Building area:2,747 sq. ft.
- Lot area:0.39 Acres
Schools
- High school:Westn Hill
- Middle school:Leonard
- Elementary school:Waverlypar
Finances and disclosures
- Price:$480,000
- Price per sq. ft.:$174.74
- Tax amount:$9,157
New listings near 4005 Brookdale Road
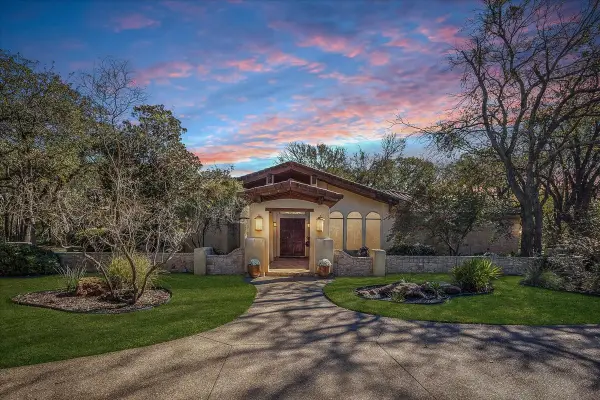 $1,000,000Active3 beds 4 baths4,004 sq. ft.
$1,000,000Active3 beds 4 baths4,004 sq. ft.8309 Ashbriar Lane, Benbrook, TX 76126
MLS# 21123400Listed by: WILLIAMS TREW REAL ESTATE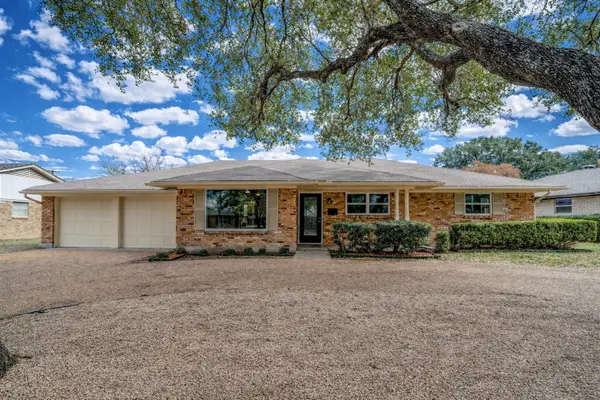 $375,000Active3 beds 2 baths2,038 sq. ft.
$375,000Active3 beds 2 baths2,038 sq. ft.5113 South Drive, Benbrook, TX 76132
MLS# 21176330Listed by: KELLER WILLIAMS JOHNSON COUNTY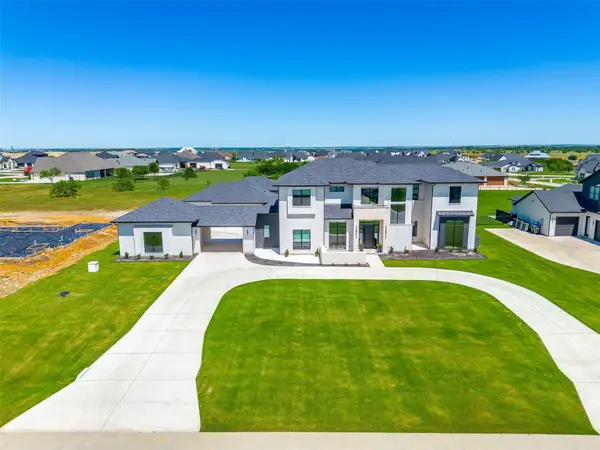 $1,790,000Pending6 beds 8 baths6,203 sq. ft.
$1,790,000Pending6 beds 8 baths6,203 sq. ft.12404 Bella Italia Drive, Benbrook, TX 76126
MLS# 21171310Listed by: LEAGUE REAL ESTATE- New
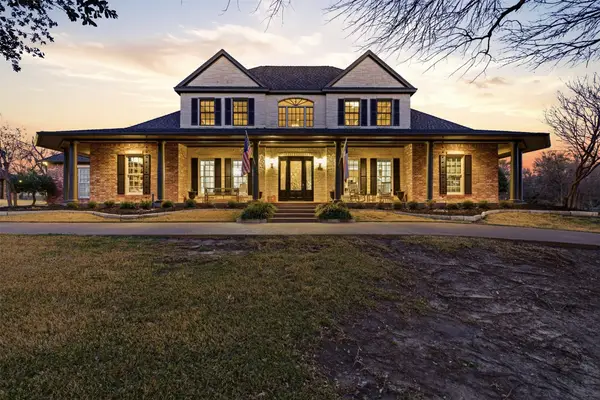 $1,575,000Active4 beds 5 baths3,715 sq. ft.
$1,575,000Active4 beds 5 baths3,715 sq. ft.4405 Richardson Ranch Road, Benbrook, TX 76126
MLS# 21183843Listed by: ALLIE BETH ALLMAN & ASSOCIATES - New
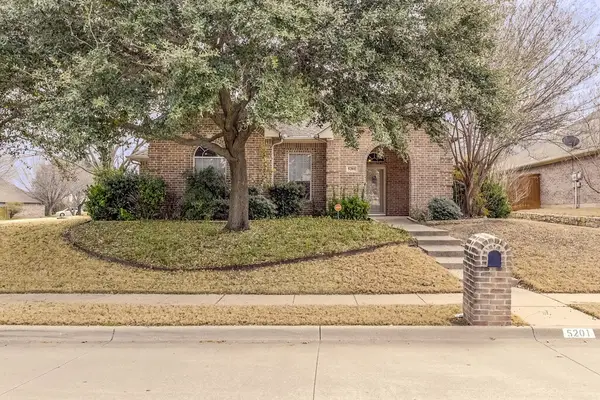 $410,000Active4 beds 2 baths2,263 sq. ft.
$410,000Active4 beds 2 baths2,263 sq. ft.5201 La Bandera Trail, Benbrook, TX 76126
MLS# 21184080Listed by: KELLER WILLIAMS LONESTAR DFW - Open Sat, 12 to 4pm
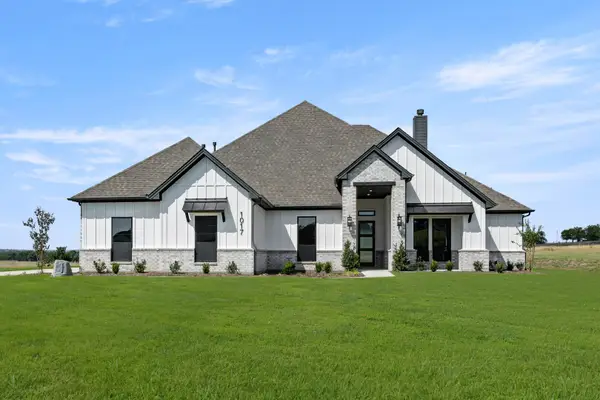 $834,900Active4 beds 4 baths2,809 sq. ft.
$834,900Active4 beds 4 baths2,809 sq. ft.1017 Lake Prairie Trail, Benbrook, TX 76126
MLS# 20849252Listed by: HOMESUSA.COM - Open Sat, 12 to 4pm
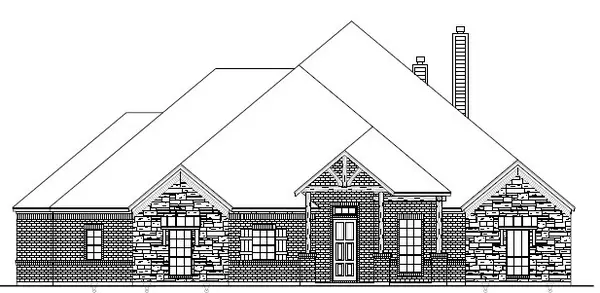 $894,900Active5 beds 3 baths3,304 sq. ft.
$894,900Active5 beds 3 baths3,304 sq. ft.2012 Bison Prairie Trail, Benbrook, TX 76126
MLS# 21147496Listed by: HOMESUSA.COM  $1,200,000Pending4 beds 5 baths3,797 sq. ft.
$1,200,000Pending4 beds 5 baths3,797 sq. ft.6470 Kirkwood Road, Benbrook, TX 76116
MLS# 21156723Listed by: WILLIAMS TREW REAL ESTATE- Open Sat, 1 to 3pm
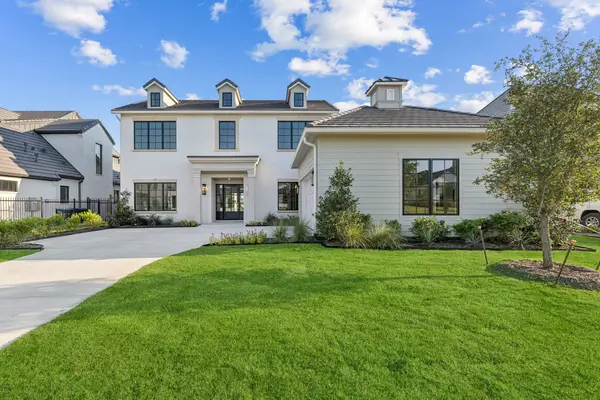 $1,796,000Active4 beds 5 baths4,761 sq. ft.
$1,796,000Active4 beds 5 baths4,761 sq. ft.9617 Saint Michel Lane, Benbrook, TX 76126
MLS# 21170986Listed by: ENGEL & VOLKERS FORT WORTH 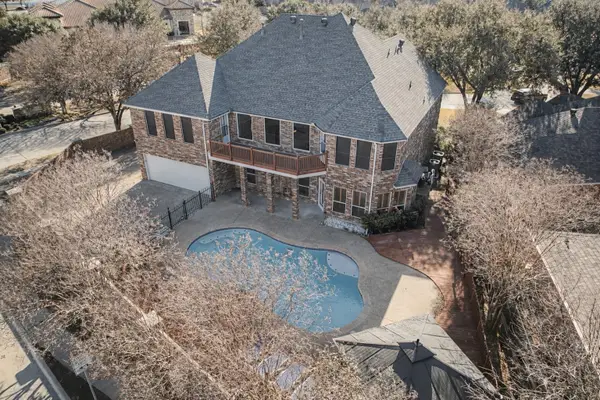 $699,990Active4 beds 3 baths4,280 sq. ft.
$699,990Active4 beds 3 baths4,280 sq. ft.6400 Briercliff Court, Benbrook, TX 76132
MLS# 21174396Listed by: KELLER WILLIAMS LONESTAR DFW

