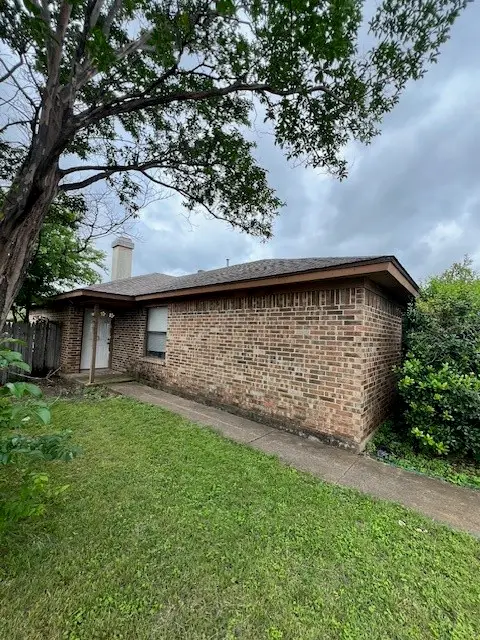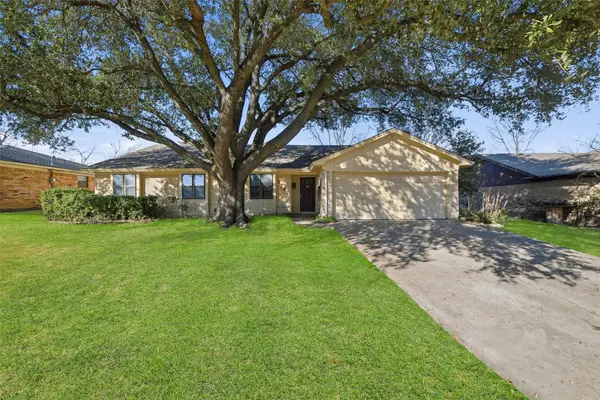4200 Elmwood Drive, Benbrook, TX 76116
Local realty services provided by:Better Homes and Gardens Real Estate Senter, REALTORS(R)
Listed by: melanie miko daviskate@asaygrouprealestate.com
Office: asay group real estate
MLS#:21090076
Source:GDAR
Price summary
- Price:$379,000
- Price per sq. ft.:$172.74
About this home
Stylish design and thoughtful updates grace this home nestled in the heart of north Benbrook on a corner lot. Upon entry to the home, one is greeted with an entrance flanked by the formal living and dining rooms. The bright and open kitchen boasts an abundance of counter space and cabinetry. It overlooks the spacious family room that leads to the backyard. The sellers improved the home’s original layout with a redesign of the primary bedroom and bath adding spacious functionality. Additionally, part of the garage was converted to a separate laundry room with sink, room for refrigerator or freezer and storage. The utility room has central heat air conditioning. Garage could be reconverted to a two-car garage. The home enjoys an expansive covered back porch for outdoor entertaining and relaxation. The sellers upgraded much of the electrical and plumbing throughout the home. New double pane windows installed 2018. The home enjoys quick access to Loop 820, Interstate 30 and Fort Worth.
Contact an agent
Home facts
- Year built:1961
- Listing ID #:21090076
- Added:114 day(s) ago
- Updated:February 11, 2026 at 12:41 PM
Rooms and interior
- Bedrooms:3
- Total bathrooms:2
- Full bathrooms:2
- Living area:2,194 sq. ft.
Heating and cooling
- Cooling:Ceiling Fans, Central Air, Electric
- Heating:Central, Natural Gas
Structure and exterior
- Year built:1961
- Building area:2,194 sq. ft.
- Lot area:0.29 Acres
Schools
- High school:Western Hill
- Middle school:Leadership Acad at Leonard MS
- Elementary school:Waverly Park
Finances and disclosures
- Price:$379,000
- Price per sq. ft.:$172.74
New listings near 4200 Elmwood Drive
- New
 $318,000Active4 beds 4 baths2,184 sq. ft.
$318,000Active4 beds 4 baths2,184 sq. ft.1049 Cottonwood Trail, Benbrook, TX 76126
MLS# 21166699Listed by: LAWLESS REAL ESTATE SERVICES - New
 $363,000Active3 beds 2 baths1,847 sq. ft.
$363,000Active3 beds 2 baths1,847 sq. ft.229 Lansford Drive, Benbrook, TX 76126
MLS# 21173201Listed by: LUKE SHIVERS, BROKER - Open Sun, 1 to 3pmNew
 $589,500Active4 beds 4 baths2,825 sq. ft.
$589,500Active4 beds 4 baths2,825 sq. ft.7308 Prestwick Terrace, Benbrook, TX 76126
MLS# 21172000Listed by: BRIGGS FREEMAN SOTHEBY'S INT'L - New
 $275,000Active3 beds 2 baths1,676 sq. ft.
$275,000Active3 beds 2 baths1,676 sq. ft.1721 High Ridge Road, Benbrook, TX 76126
MLS# 21171240Listed by: JPAR - CENTRAL METRO - New
 $315,000Active3 beds 2 baths1,576 sq. ft.
$315,000Active3 beds 2 baths1,576 sq. ft.7213 Hogan Drive, Benbrook, TX 76126
MLS# 21171607Listed by: COLDWELL BANKER APEX, REALTORS CLEBURNE - New
 $338,000Active4 beds 2 baths2,091 sq. ft.
$338,000Active4 beds 2 baths2,091 sq. ft.4208 Shipley Court, Benbrook, TX 76116
MLS# 21171450Listed by: FATHOM REALTY LLC - New
 $450,000Active7 beds 4 baths3,266 sq. ft.
$450,000Active7 beds 4 baths3,266 sq. ft.8001 Carrick Street, Benbrook, TX 76116
MLS# 21170284Listed by: FATHOM REALTY - New
 $189,000Active3 beds 2 baths1,676 sq. ft.
$189,000Active3 beds 2 baths1,676 sq. ft.3816 Springbranch Drive, Benbrook, TX 76116
MLS# 21169404Listed by: TEXAS PROPERTY BROKERS, LLC - New
 $315,500Active3 beds 2 baths1,711 sq. ft.
$315,500Active3 beds 2 baths1,711 sq. ft.7529 Whitestone Ranch Road, Benbrook, TX 76126
MLS# 21168348Listed by: CREEKVIEW REALTY - New
 $2,850,000Active5.73 Acres
$2,850,000Active5.73 Acres8317 Marys Creek Drive, Benbrook, TX 76116
MLS# 21158931Listed by: COMPASS RE TEXAS, LLC

