4204 Twilight Drive S, Benbrook, TX 76116
Local realty services provided by:Better Homes and Gardens Real Estate Rhodes Realty



4204 Twilight Drive S,Benbrook, TX 76116
$329,900
- 4 Beds
- 2 Baths
- 1,954 sq. ft.
- Single family
- Active
Listed by:jenilee harwell817-783-4605
Office:redfin corporation
MLS#:20929249
Source:GDAR
Price summary
- Price:$329,900
- Price per sq. ft.:$168.83
About this home
Mortgage savings may be available for buyers of this listing! Connect with the listing agent for details. Nestled in the quiet, established Valley West neighborhood, this spacious one-story home offers warmth, charm, and modern updates throughout. With four bedrooms plus a dedicated office with French doors, there's plenty of room for work, rest, and relaxation. The home boasts fantastic curb appeal, highlighted by majestic shade trees that add beauty and comfort year-round. At the heart of the home is a welcoming living room featuring a brick fireplace, soaring ceilings with wood beams, and a built-in wet bar—perfect for entertaining. The kitchen is a chef’s delight, offering abundant cabinet and counter space, along with a sunny breakfast room. This meticulously maintained home is truly move-in ready with thoughtful updates: new flooring in common areas and carpet in bedrooms (2022), updated kitchen with new cabinets, quartz countertops, dishwasher, and microwave (2022), new interior and exterior doors including a fire-rated door to the garage (2024), and a new electric cooktop (2025). The property also includes an upgraded irrigation system with a foundation zone and Wi-Fi controller. Step outside to a covered patio that overlooks a large, fenced backyard complete with a storage shed. Enjoy nearby parks and playgrounds in this desirable neighborhood. Don’t miss this incredible opportunity—schedule your showing today!
Contact an agent
Home facts
- Year built:1977
- Listing Id #:20929249
- Added:88 day(s) ago
- Updated:August 11, 2025 at 08:40 PM
Rooms and interior
- Bedrooms:4
- Total bathrooms:2
- Full bathrooms:2
- Living area:1,954 sq. ft.
Heating and cooling
- Cooling:Ceiling Fans, Central Air, Electric, Heat Pump
- Heating:Central, Electric, Fireplaces, Heat Pump
Structure and exterior
- Roof:Composition
- Year built:1977
- Building area:1,954 sq. ft.
- Lot area:0.2 Acres
Schools
- High school:Westn Hill
- Middle school:Leonard
- Elementary school:Waverlypar
Finances and disclosures
- Price:$329,900
- Price per sq. ft.:$168.83
- Tax amount:$6,428
New listings near 4204 Twilight Drive S
- New
 $220,000Active3 beds 2 baths1,155 sq. ft.
$220,000Active3 beds 2 baths1,155 sq. ft.5744 Cedar Creek Drive, Benbrook, TX 76109
MLS# 21035524Listed by: EXP REALTY LLC - New
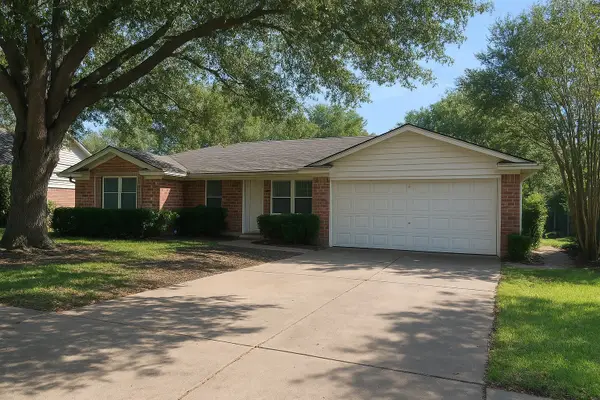 $250,000Active3 beds 2 baths1,330 sq. ft.
$250,000Active3 beds 2 baths1,330 sq. ft.1106 Cozby Street S, Benbrook, TX 76126
MLS# 21034790Listed by: GARY ADDISON REALESTATE AGENCY - New
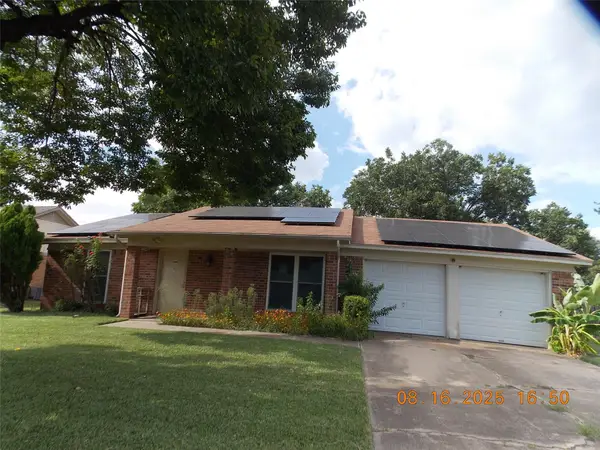 $210,000Active4 beds 2 baths1,679 sq. ft.
$210,000Active4 beds 2 baths1,679 sq. ft.1209 Juniper Lane, Benbrook, TX 76126
MLS# 21034553Listed by: COLDWELL BANKER REALTY - New
 $299,000Active3 beds 2 baths1,592 sq. ft.
$299,000Active3 beds 2 baths1,592 sq. ft.1028 Bryant Street, Benbrook, TX 76126
MLS# 21033949Listed by: KELLER WILLIAMS URBAN DALLAS - New
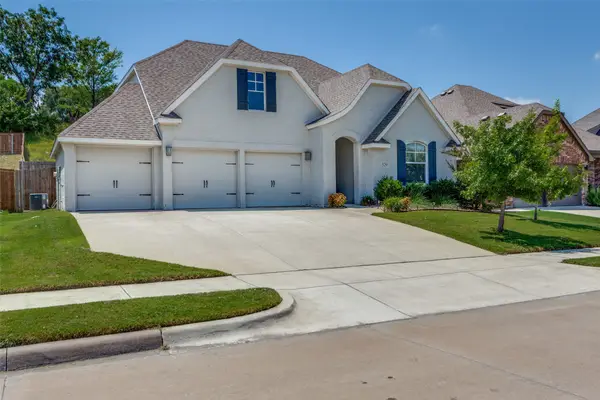 $525,000Active5 beds 3 baths2,730 sq. ft.
$525,000Active5 beds 3 baths2,730 sq. ft.529 Inwood Street, Benbrook, TX 76126
MLS# 21034027Listed by: COMPASS RE TEXAS, LLC - New
 $698,200Active4 beds 4 baths2,926 sq. ft.
$698,200Active4 beds 4 baths2,926 sq. ft.28 Mont Del Drive, Benbrook, TX 76132
MLS# 21033049Listed by: HOMEZU.COM OF TEXAS - New
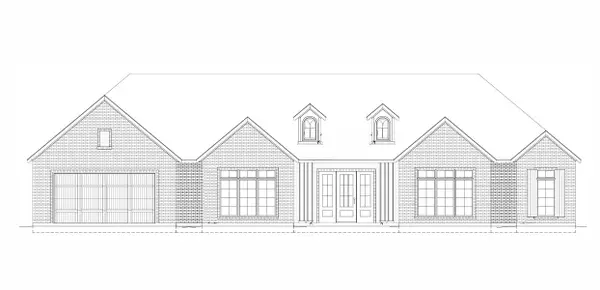 $765,000Active4 beds 3 baths2,873 sq. ft.
$765,000Active4 beds 3 baths2,873 sq. ft.8129 Spanish Hills Drive, Benbrook, TX 76126
MLS# 21033076Listed by: STEVE HAWKINS, REALTORS - New
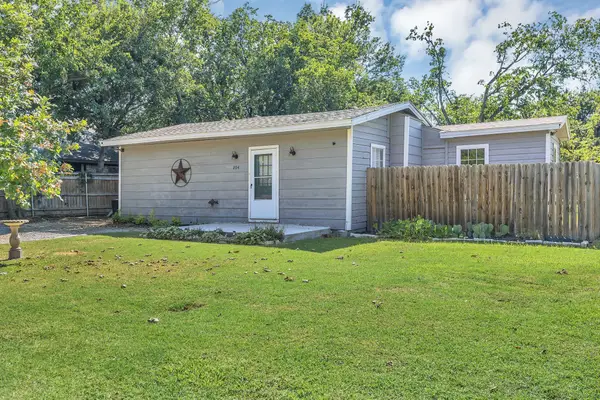 $180,000Active3 beds 1 baths828 sq. ft.
$180,000Active3 beds 1 baths828 sq. ft.204 San Angelo Avenue, Benbrook, TX 76126
MLS# 21028152Listed by: UNITED REAL ESTATE DFW - New
 $324,900Active3 beds 2 baths1,534 sq. ft.
$324,900Active3 beds 2 baths1,534 sq. ft.1216 Manning Street, Benbrook, TX 76126
MLS# 21030410Listed by: KELLER WILLIAMS FORT WORTH - New
 $350,000Active3 beds 2 baths1,561 sq. ft.
$350,000Active3 beds 2 baths1,561 sq. ft.120 Lakeway Drive, Benbrook, TX 76126
MLS# 21031303Listed by: SULLIVAUGHN REAL ESTATE LLC
