4220 Dawn Drive, Benbrook, TX 76116
Local realty services provided by:Better Homes and Gardens Real Estate Rhodes Realty
Listed by: tanner foy469-441-5026
Office: mhoment realty llc.
MLS#:21050122
Source:GDAR
Price summary
- Price:$469,000
- Price per sq. ft.:$176.71
About this home
A home that is a breathtaking French country inspired masterpiece is truly one to show off. From the moment you arrive, the circle drive, manicured curb appeal, and timeless French country exterior set the stage for a property that feels both elegant and inviting.
Step inside to a French country and modern interior where every detail has been thoughtfully designed. Soaring cedar beams frame the open-concept living space, anchored by a magnificent stone fireplace that radiates warmth and charm. The chef’s kitchen is a work of art with Calcutta countertops that flow seamlessly into the cabinetry, creating a stunning focal point for entertaining and everyday living.
Every bathroom has been finished with the same luxurious countertops, while the primary bath is a true retreat.. featuring a large custom shower and gorgeous hexagon tile flooring that combine beauty and sophistication. The primary suite is privately located downstairs, with the remaining bedrooms upstairs, including a versatile 4th bedroom that can transform into an office, game room, or media space.
Outdoors, the property is just as enchanting. A creek runs along the back of the lot, offering the opportunity to design a one-of-a-kind stairwell or deck leading down to the water—perfect for evening gatherings, quiet mornings, or showcasing the natural beauty surrounding your home.
With a brand-new roof and new AC condenser, this property pairs style with peace of mind. 4220 Dawn Dr isn’t just a home.. it’s a statement of beauty, comfort, and timeless design in one of Benbrook’s most desirable neighborhoods.
Contact an agent
Home facts
- Year built:1971
- Listing ID #:21050122
- Added:112 day(s) ago
- Updated:December 25, 2025 at 12:50 PM
Rooms and interior
- Bedrooms:4
- Total bathrooms:3
- Full bathrooms:2
- Half bathrooms:1
- Living area:2,654 sq. ft.
Heating and cooling
- Cooling:Electric
- Heating:Electric
Structure and exterior
- Year built:1971
- Building area:2,654 sq. ft.
- Lot area:0.35 Acres
Schools
- High school:Westn Hill
- Middle school:Leonard
- Elementary school:Waverlypar
Finances and disclosures
- Price:$469,000
- Price per sq. ft.:$176.71
New listings near 4220 Dawn Drive
- New
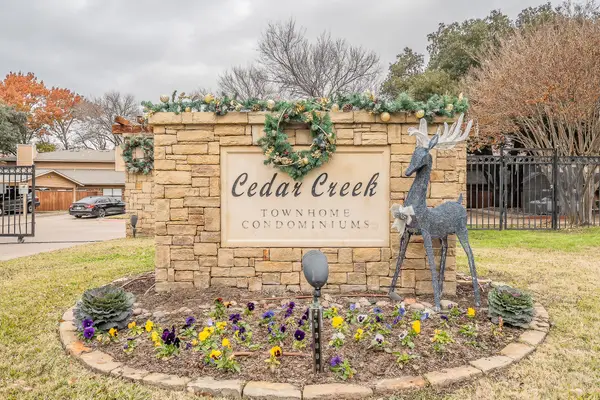 $220,000Active3 beds 2 baths1,155 sq. ft.
$220,000Active3 beds 2 baths1,155 sq. ft.5662 Cedar Creek Drive, Benbrook, TX 76109
MLS# 21134563Listed by: BRIDGE RESIDENTIAL PROPERTY SE - New
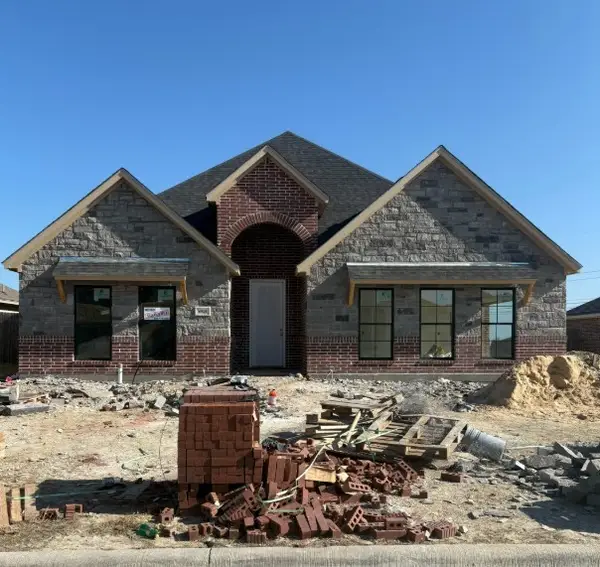 $515,000Active3 beds 3 baths2,162 sq. ft.
$515,000Active3 beds 3 baths2,162 sq. ft.6925 Trail Rock, Benbrook, TX 76126
MLS# 21136161Listed by: STEVE HAWKINS, REALTORS - New
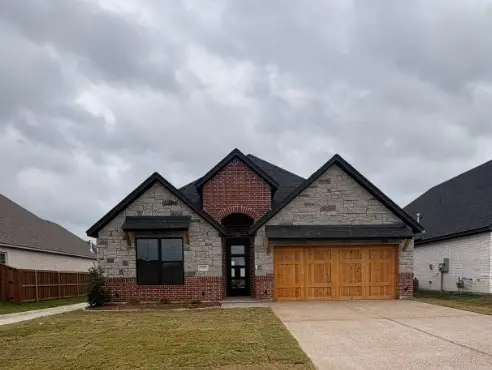 $495,000Active3 beds 2 baths2,082 sq. ft.
$495,000Active3 beds 2 baths2,082 sq. ft.7286 Velvetleaf, Benbrook, TX 76126
MLS# 21136177Listed by: STEVE HAWKINS, REALTORS - New
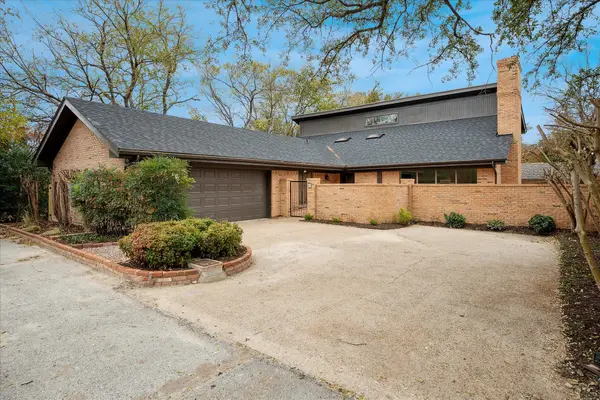 $524,900Active4 beds 3 baths2,930 sq. ft.
$524,900Active4 beds 3 baths2,930 sq. ft.62 Legend Road, Benbrook, TX 76132
MLS# 21133695Listed by: DAVE PERRY MILLER REAL ESTATE 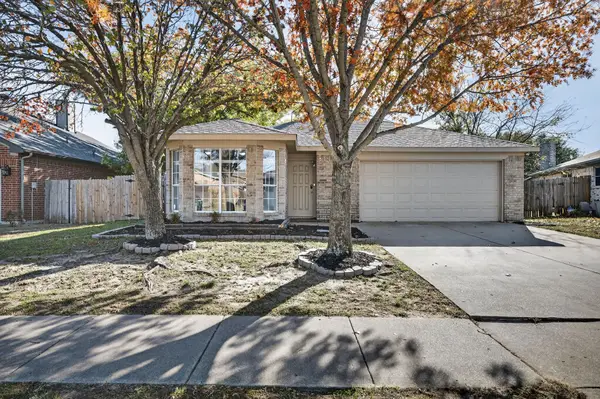 $280,000Active3 beds 2 baths1,282 sq. ft.
$280,000Active3 beds 2 baths1,282 sq. ft.7328 Summerset Drive, Benbrook, TX 76126
MLS# 21126520Listed by: CENTURY 21 JUDGE FITE $299,900Active3 beds 2 baths1,686 sq. ft.
$299,900Active3 beds 2 baths1,686 sq. ft.10029 Westpark Drive, Benbrook, TX 76126
MLS# 21129197Listed by: RE/MAX TRINITY $655,500Active4 beds 2 baths2,476 sq. ft.
$655,500Active4 beds 2 baths2,476 sq. ft.8114 Luanna Hills Drive, Benbrook, TX 76126
MLS# 21128933Listed by: STEVE HAWKINS, REALTORS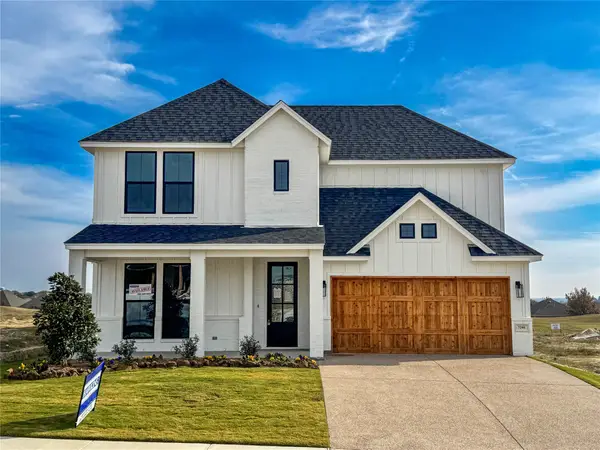 $598,350Active4 beds 3 baths2,673 sq. ft.
$598,350Active4 beds 3 baths2,673 sq. ft.7295 Velvetleaf Street, Benbrook, TX 76126
MLS# 21126473Listed by: STEVE HAWKINS, REALTORS $224,500Active4 beds 2 baths1,824 sq. ft.
$224,500Active4 beds 2 baths1,824 sq. ft.8516 La Jolla Court, Benbrook, TX 76116
MLS# 21122611Listed by: DOUGLAS ELLIMAN REAL ESTATE $380,000Pending3 beds 2 baths1,920 sq. ft.
$380,000Pending3 beds 2 baths1,920 sq. ft.4124 Twilight Drive S, Benbrook, TX 76116
MLS# 21106894Listed by: REAL ESTATE STATION LLC
