4504 Owendale Drive, Benbrook, TX 76116
Local realty services provided by:Better Homes and Gardens Real Estate Winans
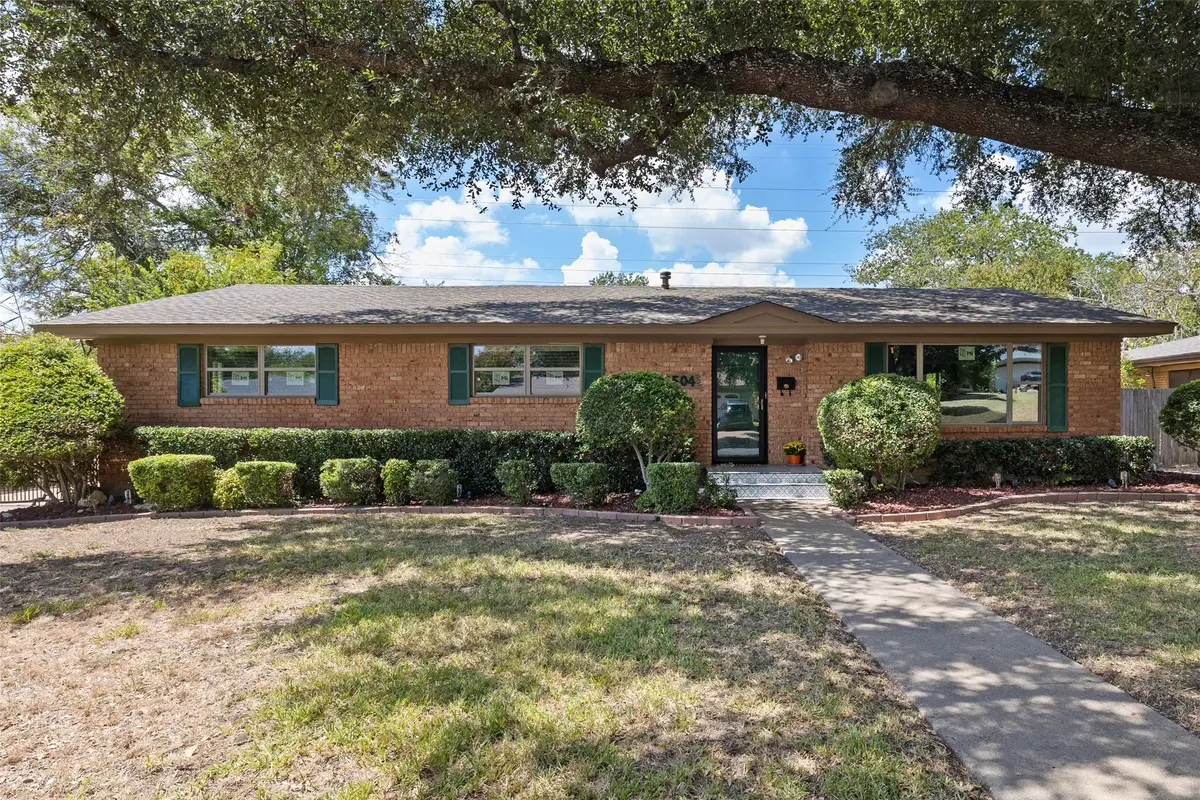

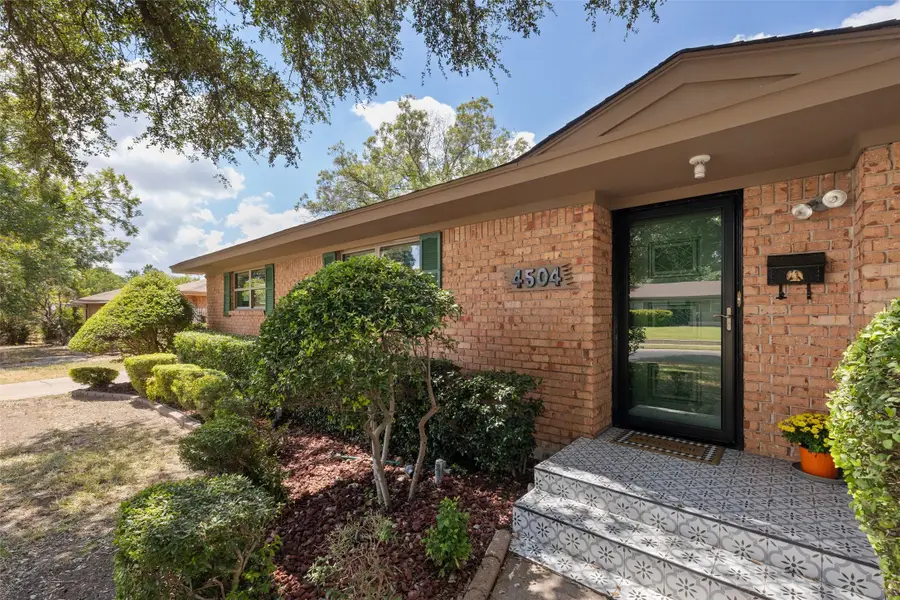
Listed by:greg willis817-894-1013
Office:texasrealestatesavings.com
MLS#:20717708
Source:GDAR
Price summary
- Price:$320,000
- Price per sq. ft.:$110.15
About this home
BARGAIN PRICED!!! Reasonable Offers Considered! BIG PRICE DROP! COMPARE SF PRICE! BEAUTIFULLY & COMPLETLY REMODELED & UPDATED! New HVAC and ducts! New cabinets and granite countertops throughout! Most windows are new! New appliances! New LVP and tile flooring! New bathtub, plumbing fixtures, and almost all new ceiling fans! New paint inside & out! New crown molding! Large kitchen pantry! If you need some extra space, this home has what you need! There is space for an exercise room, media room, craft room - you name it! Includes a separate living area with cabinets, granite countertops, and sink! Open floor plan with an abundance of possibilities to give you some elbow room, and finally get that additional space you have been wanting! There is an automatic gate which gives access to the attached oversized 3+ carport located in back. Lots of covered space in back to enjoy the outdoors, including a great place for a hot tub or fire pit and benches! Also includes a storage shed. Backs to open space behind the house. Located on the less busy SW side of Ft. Worth! Ask to see last buyer's inspection requests!
Contact an agent
Home facts
- Year built:1961
- Listing Id #:20717708
- Added:353 day(s) ago
- Updated:August 20, 2025 at 07:03 AM
Rooms and interior
- Bedrooms:3
- Total bathrooms:2
- Full bathrooms:2
- Living area:2,905 sq. ft.
Heating and cooling
- Cooling:Ceiling Fans, Central Air
- Heating:Central, Electric, Heat Pump
Structure and exterior
- Roof:Composition
- Year built:1961
- Building area:2,905 sq. ft.
- Lot area:0.27 Acres
Schools
- High school:Westn Hill
- Middle school:Leonard
- Elementary school:Waverlypar
Finances and disclosures
- Price:$320,000
- Price per sq. ft.:$110.15
- Tax amount:$3,636
New listings near 4504 Owendale Drive
- New
 $220,000Active3 beds 2 baths1,155 sq. ft.
$220,000Active3 beds 2 baths1,155 sq. ft.5744 Cedar Creek Drive, Benbrook, TX 76109
MLS# 21035524Listed by: EXP REALTY LLC - New
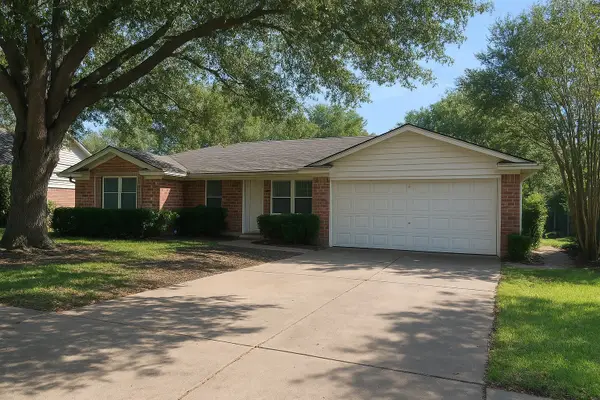 $250,000Active3 beds 2 baths1,330 sq. ft.
$250,000Active3 beds 2 baths1,330 sq. ft.1106 Cozby Street S, Benbrook, TX 76126
MLS# 21034790Listed by: GARY ADDISON REALESTATE AGENCY - New
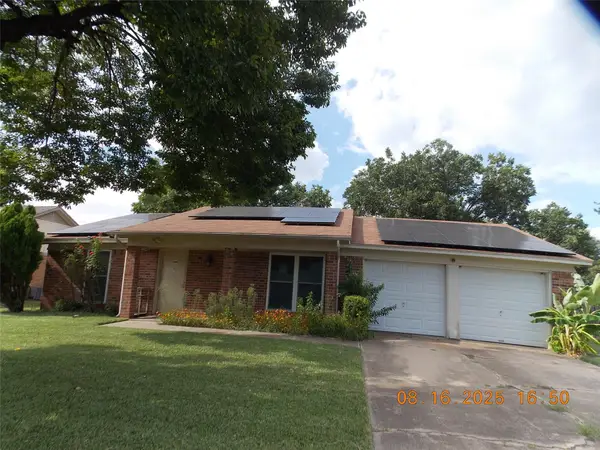 $210,000Active4 beds 2 baths1,679 sq. ft.
$210,000Active4 beds 2 baths1,679 sq. ft.1209 Juniper Lane, Benbrook, TX 76126
MLS# 21034553Listed by: COLDWELL BANKER REALTY - New
 $299,000Active3 beds 2 baths1,592 sq. ft.
$299,000Active3 beds 2 baths1,592 sq. ft.1028 Bryant Street, Benbrook, TX 76126
MLS# 21033949Listed by: KELLER WILLIAMS URBAN DALLAS - New
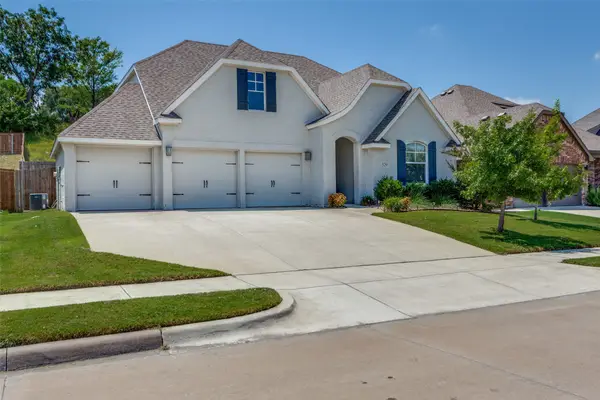 $525,000Active5 beds 3 baths2,730 sq. ft.
$525,000Active5 beds 3 baths2,730 sq. ft.529 Inwood Street, Benbrook, TX 76126
MLS# 21034027Listed by: COMPASS RE TEXAS, LLC - New
 $698,200Active4 beds 4 baths2,926 sq. ft.
$698,200Active4 beds 4 baths2,926 sq. ft.28 Mont Del Drive, Benbrook, TX 76132
MLS# 21033049Listed by: HOMEZU.COM OF TEXAS - New
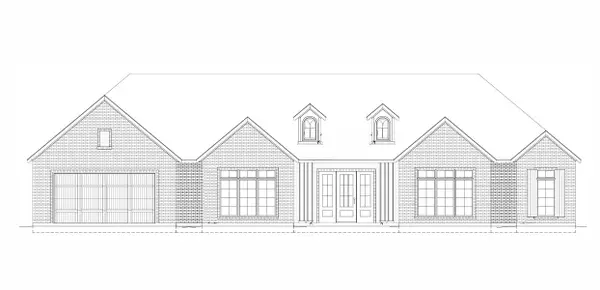 $765,000Active4 beds 3 baths2,873 sq. ft.
$765,000Active4 beds 3 baths2,873 sq. ft.8129 Spanish Hills Drive, Benbrook, TX 76126
MLS# 21033076Listed by: STEVE HAWKINS, REALTORS - New
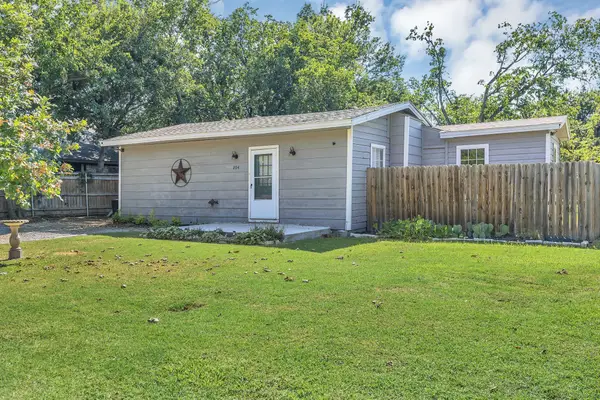 $180,000Active3 beds 1 baths828 sq. ft.
$180,000Active3 beds 1 baths828 sq. ft.204 San Angelo Avenue, Benbrook, TX 76126
MLS# 21028152Listed by: UNITED REAL ESTATE DFW - New
 $324,900Active3 beds 2 baths1,534 sq. ft.
$324,900Active3 beds 2 baths1,534 sq. ft.1216 Manning Street, Benbrook, TX 76126
MLS# 21030410Listed by: KELLER WILLIAMS FORT WORTH - New
 $350,000Active3 beds 2 baths1,561 sq. ft.
$350,000Active3 beds 2 baths1,561 sq. ft.120 Lakeway Drive, Benbrook, TX 76126
MLS# 21031303Listed by: SULLIVAUGHN REAL ESTATE LLC
