4920 Ridge Circle, Benbrook, TX 76126
Local realty services provided by:Better Homes and Gardens Real Estate Senter, REALTORS(R)
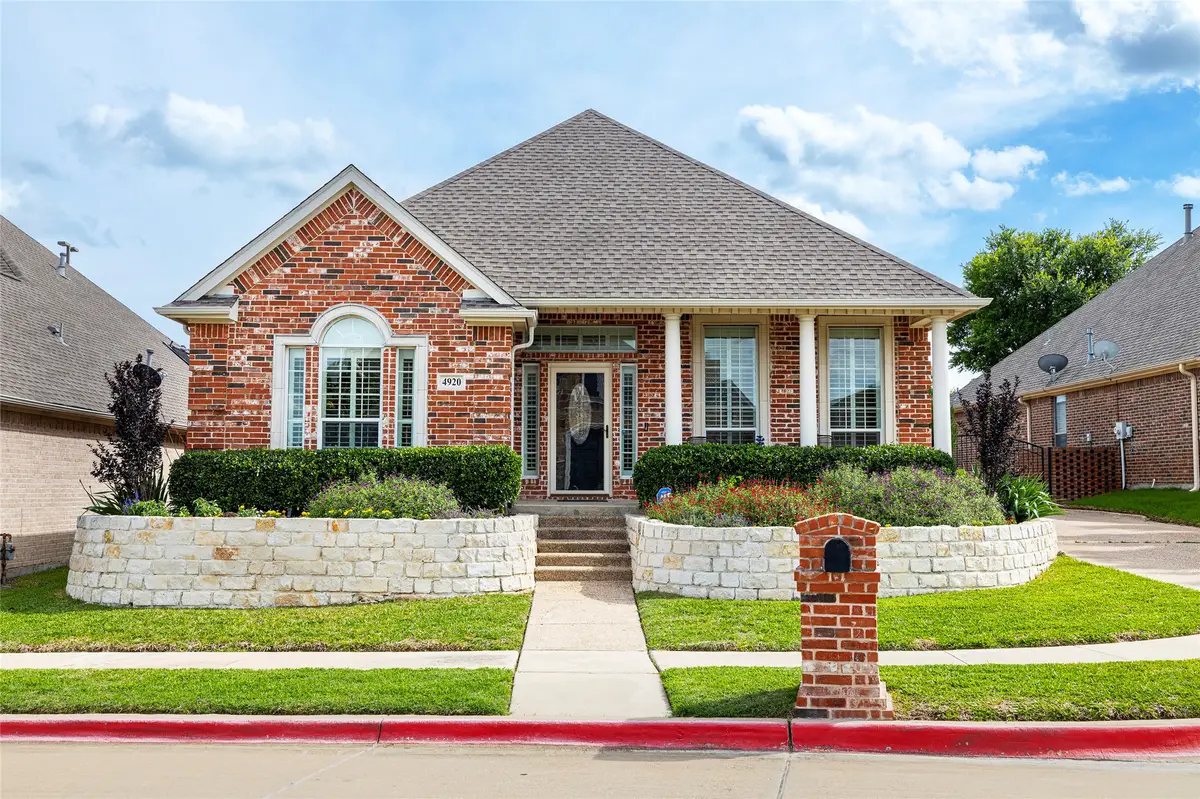
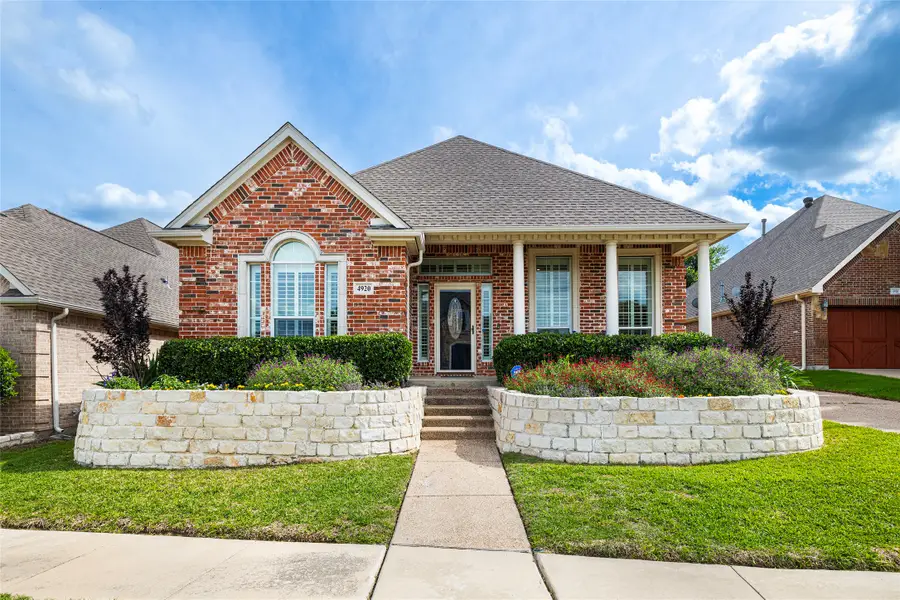
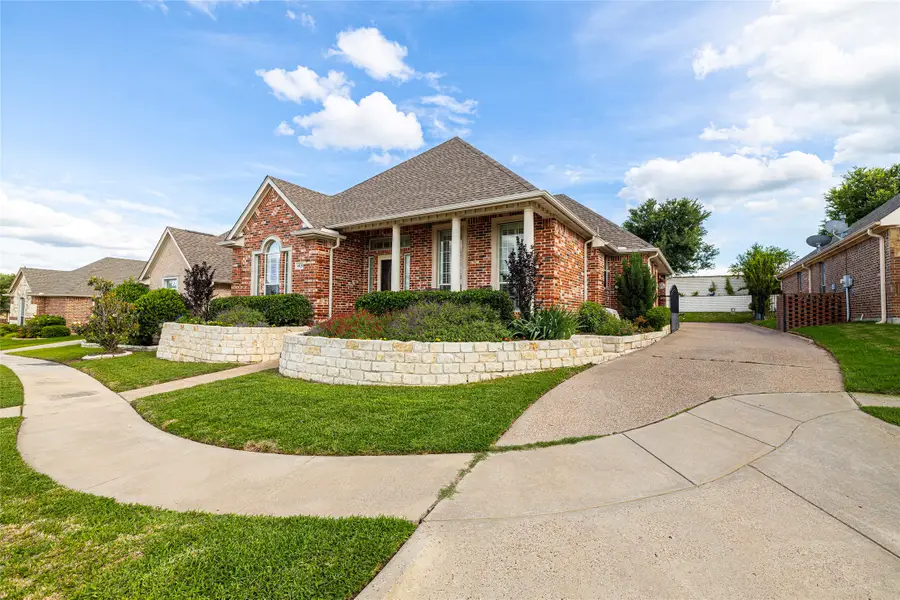
Listed by:catherine taylor817-923-7321
Office:helen painter group, realtors
MLS#:20931877
Source:GDAR
Price summary
- Price:$468,000
- Price per sq. ft.:$223.28
- Monthly HOA dues:$83.33
About this home
Flawless, updated and meticulously well cared for home in the gated enclave of Reata West at Team Ranch. A stone's throw from La Cantera, the location is exceptional. In a 20 year old home, you will not find one in better condition. High ceilings include both cove and tray features, eyebrow archways and moldings. .75 inch solid maple flooring with new taller baseboards are found throughout the home other than the baths. The renovated wet bar boasts invisible shelves with LED lighting. All Kitchen appliances have been replaced as has the water heater by this Owner. Both bathrooms have been renovated with new Quartz countertops, tile flooring and shower surrounds. The outdoors provides several options, the covered front north facing patio will encourage conversation with neighbors, the side west facing patio will be enjoyed throughout our fall, winter and spring while the terraced raised stone patio in the back yard is on the south side of the home. 48 square feet of hanging storage in the garage with its epoxy floor and new door opener.
Contact an agent
Home facts
- Year built:2005
- Listing Id #:20931877
- Added:100 day(s) ago
- Updated:August 11, 2025 at 03:13 PM
Rooms and interior
- Bedrooms:3
- Total bathrooms:2
- Full bathrooms:2
- Living area:2,096 sq. ft.
Heating and cooling
- Cooling:Central Air, Electric
- Heating:Central, Natural Gas
Structure and exterior
- Roof:Composition
- Year built:2005
- Building area:2,096 sq. ft.
- Lot area:0.19 Acres
Schools
- High school:Westn Hill
- Middle school:Leonard
- Elementary school:Waverlypar
Finances and disclosures
- Price:$468,000
- Price per sq. ft.:$223.28
- Tax amount:$8,818
New listings near 4920 Ridge Circle
- New
 $220,000Active3 beds 2 baths1,155 sq. ft.
$220,000Active3 beds 2 baths1,155 sq. ft.5744 Cedar Creek Drive, Benbrook, TX 76109
MLS# 21035524Listed by: EXP REALTY LLC - New
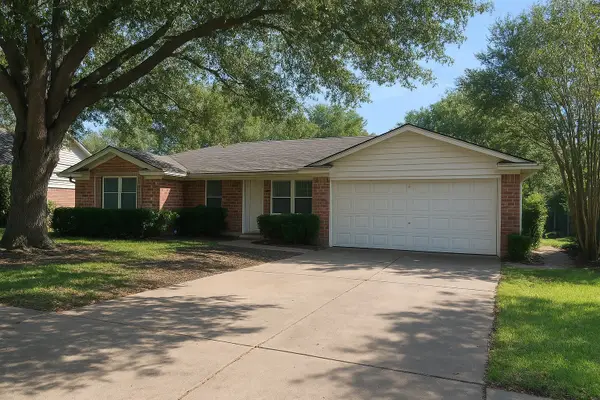 $250,000Active3 beds 2 baths1,330 sq. ft.
$250,000Active3 beds 2 baths1,330 sq. ft.1106 Cozby Street S, Benbrook, TX 76126
MLS# 21034790Listed by: GARY ADDISON REALESTATE AGENCY - New
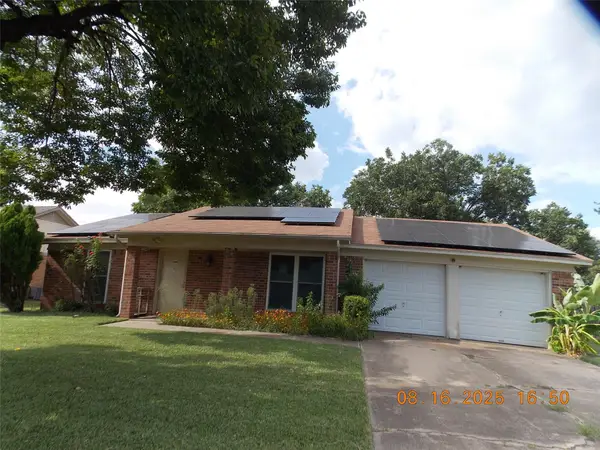 $210,000Active4 beds 2 baths1,679 sq. ft.
$210,000Active4 beds 2 baths1,679 sq. ft.1209 Juniper Lane, Benbrook, TX 76126
MLS# 21034553Listed by: COLDWELL BANKER REALTY - New
 $299,000Active3 beds 2 baths1,592 sq. ft.
$299,000Active3 beds 2 baths1,592 sq. ft.1028 Bryant Street, Benbrook, TX 76126
MLS# 21033949Listed by: KELLER WILLIAMS URBAN DALLAS - New
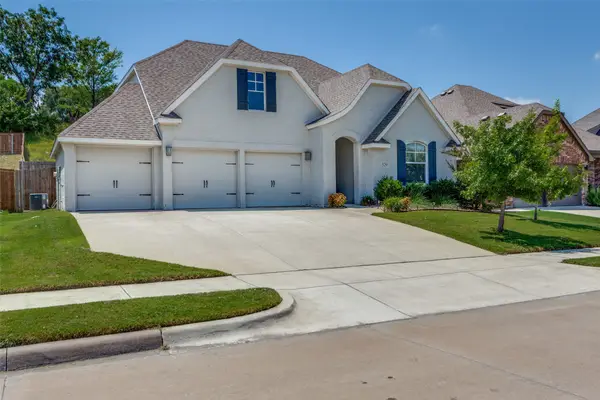 $525,000Active5 beds 3 baths2,730 sq. ft.
$525,000Active5 beds 3 baths2,730 sq. ft.529 Inwood Street, Benbrook, TX 76126
MLS# 21034027Listed by: COMPASS RE TEXAS, LLC - New
 $698,200Active4 beds 4 baths2,926 sq. ft.
$698,200Active4 beds 4 baths2,926 sq. ft.28 Mont Del Drive, Benbrook, TX 76132
MLS# 21033049Listed by: HOMEZU.COM OF TEXAS - New
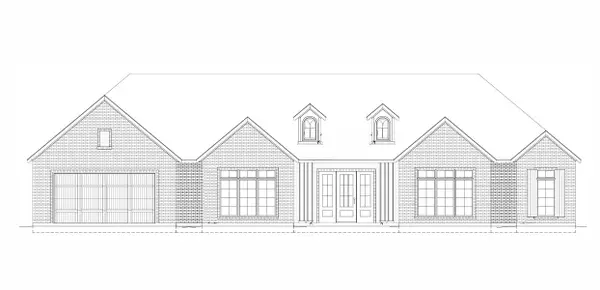 $765,000Active4 beds 3 baths2,873 sq. ft.
$765,000Active4 beds 3 baths2,873 sq. ft.8129 Spanish Hills Drive, Benbrook, TX 76126
MLS# 21033076Listed by: STEVE HAWKINS, REALTORS - New
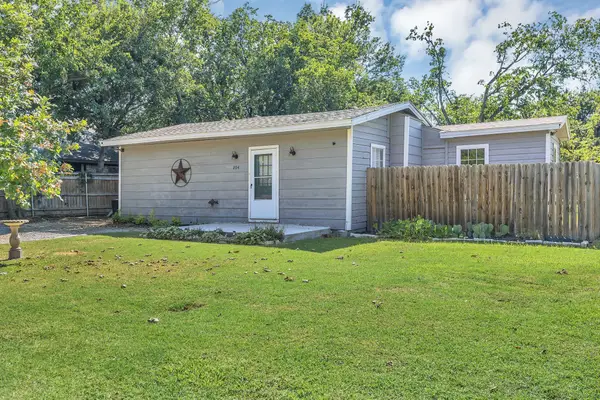 $180,000Active3 beds 1 baths828 sq. ft.
$180,000Active3 beds 1 baths828 sq. ft.204 San Angelo Avenue, Benbrook, TX 76126
MLS# 21028152Listed by: UNITED REAL ESTATE DFW - New
 $324,900Active3 beds 2 baths1,534 sq. ft.
$324,900Active3 beds 2 baths1,534 sq. ft.1216 Manning Street, Benbrook, TX 76126
MLS# 21030410Listed by: KELLER WILLIAMS FORT WORTH - New
 $350,000Active3 beds 2 baths1,561 sq. ft.
$350,000Active3 beds 2 baths1,561 sq. ft.120 Lakeway Drive, Benbrook, TX 76126
MLS# 21031303Listed by: SULLIVAUGHN REAL ESTATE LLC
