5108 Cantera Way, Benbrook, TX 76126
Local realty services provided by:Better Homes and Gardens Real Estate Rhodes Realty



5108 Cantera Way,Benbrook, TX 76126
$2,299,000
- 5 Beds
- 6 Baths
- 6,719 sq. ft.
- Single family
- Active
Listed by:jana stidman817-731-8466
Office:briggs freeman sotheby's int'l
MLS#:20730077
Source:GDAR
Price summary
- Price:$2,299,000
- Price per sq. ft.:$342.16
- Monthly HOA dues:$333.33
About this home
A bookmark inside guarded and gated La Cantera at Team Ranch, the thoughtfully updated home at 5108 Cantera Way offers a modern interpretation of traditional architecture, exceptional attention to detail, and a smart, flexible floorplan, all within easy reach of Downtown Fort Worth, football games at TCU, and exemplary private and public schools. With five bedrooms, five and ½ bathrooms and more than 6,700 square feet of luxurious, well-crafted living space, this artfully curated home is the perfect place to make memories that will last through generations.
Showcasing an impressive turret that creates a warm and welcoming entry hall, the first glimpse reveals a two-story living room filled with light courtesy of the floor to ceiling windows that reveal a stunning pool, spa and landscaped greenspace.
Beyond the dining room detailed with wood trim and hand-hewn beams lies a convenient butler’s pantry and chef-ready kitchen featuring new countertops on the island and a new backsplash as well as a refrigerator/freezer, and built-ins with desk--all with access to the patio for easy outdoor entertaining.
Within easy reach and ready for any celebration is a walk-in, refrigerated wine cellar that holds 576 bottles and has additional storage for cased beverages, extra barware and more.
Directly beyond the kitchen lies an in-law, au pair, or guest suite and bath that opens to the patio and can also be configured as a pool bath.
The first floor includes a truly enviable primary retreat with a fabulous sitting area that opens to outdoor living. The luxurious spa bath features a freestanding tub highlighted by a wall of mini-stacked quartzite, double sinks and vanity, glass shower and two custom closets that are an organizer’s dream with pull down rods, built-in drawers, and plenty of room for hanging clothing and displaying prized accessories. The larger closet also includes a vault/safe room built for storing valuables and constructed with concrete and rebar reinforcement.
A handsome study with bookcases also opens to the primary sitting room. A hall bath, mud room and laundry complete the first floor.
A sweeping staircase leads to a second-story catwalk and landing area large enough to double as a game/billiards room. It includes a wet bar/mini kitchen and opens to a fully integrated media room and three comfortable, ensuite bedrooms with updated bathrooms and custom closets.
And to add a special surprise to the multi-purpose layout, the builder, Tim Windmiller, tucked a hidden staircase off the media room, leading to a third level that includes another play/game room and a study with two built-in desks.
The thoughtful design of the ¾ acre plot includes an electric gate to access the driveway and three-car garage with custom storage, playhouse and cross fencing to keep pets and young ones safe. The resort-style pool and spa, Carvestone deck, and covered outdoor kitchen and dining area are outlined with mature foliage for privacy, creating the perfect place to enjoy year-round entertaining.
And with a side yard large enough to host a game of touch-football on Thanksgiving morning, this home truly is THE gathering place for friends, family, and fun.
Contact an agent
Home facts
- Year built:2014
- Listing Id #:20730077
- Added:500 day(s) ago
- Updated:August 09, 2025 at 11:31 AM
Rooms and interior
- Bedrooms:5
- Total bathrooms:6
- Full bathrooms:5
- Half bathrooms:1
- Living area:6,719 sq. ft.
Heating and cooling
- Cooling:Ceiling Fans, Central Air, Electric, Zoned
- Heating:Central, Natural Gas, Zoned
Structure and exterior
- Roof:Metal
- Year built:2014
- Building area:6,719 sq. ft.
- Lot area:0.75 Acres
Schools
- High school:Westn Hill
- Middle school:Leonard
- Elementary school:Waverlypar
Finances and disclosures
- Price:$2,299,000
- Price per sq. ft.:$342.16
New listings near 5108 Cantera Way
- New
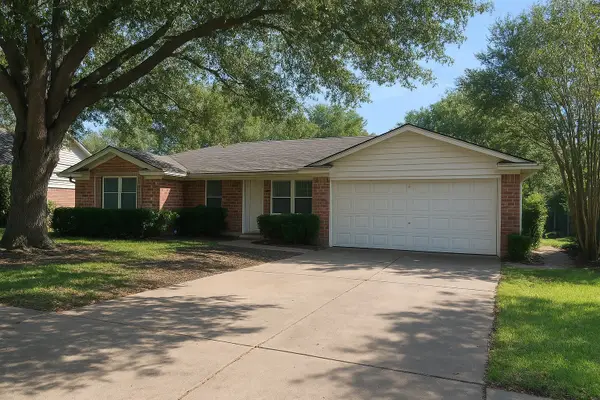 $250,000Active3 beds 2 baths1,330 sq. ft.
$250,000Active3 beds 2 baths1,330 sq. ft.1106 Cozby Street S, Benbrook, TX 76126
MLS# 21034790Listed by: GARY ADDISON REALESTATE AGENCY - New
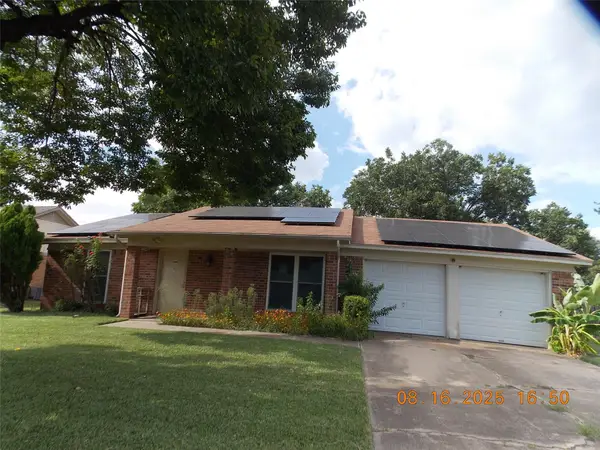 $210,000Active4 beds 2 baths1,679 sq. ft.
$210,000Active4 beds 2 baths1,679 sq. ft.1209 Juniper Lane, Benbrook, TX 76126
MLS# 21034553Listed by: COLDWELL BANKER REALTY - New
 $299,000Active3 beds 2 baths1,592 sq. ft.
$299,000Active3 beds 2 baths1,592 sq. ft.1028 Bryant Street, Benbrook, TX 76126
MLS# 21033949Listed by: KELLER WILLIAMS URBAN DALLAS - New
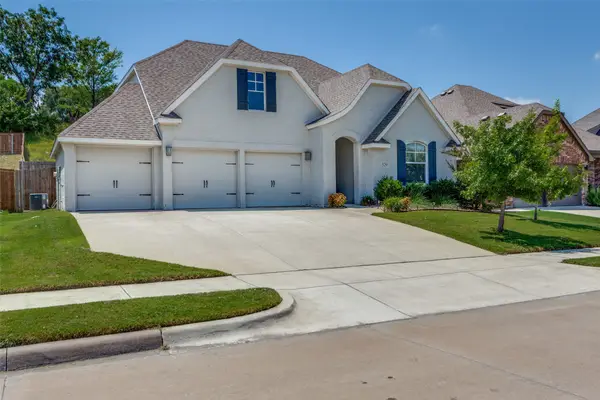 $525,000Active5 beds 3 baths2,730 sq. ft.
$525,000Active5 beds 3 baths2,730 sq. ft.529 Inwood Street, Benbrook, TX 76126
MLS# 21034027Listed by: COMPASS RE TEXAS, LLC - New
 $698,200Active4 beds 4 baths2,926 sq. ft.
$698,200Active4 beds 4 baths2,926 sq. ft.28 Mont Del Drive, Benbrook, TX 76132
MLS# 21033049Listed by: HOMEZU.COM OF TEXAS - New
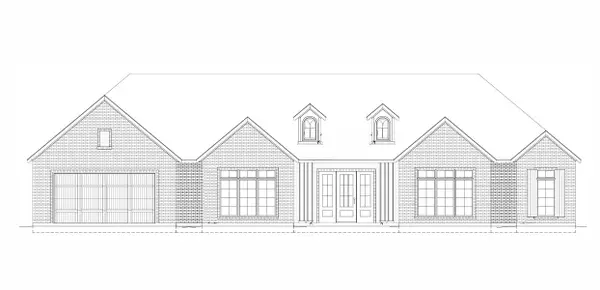 $765,000Active4 beds 3 baths2,873 sq. ft.
$765,000Active4 beds 3 baths2,873 sq. ft.8129 Spanish Hills Drive, Benbrook, TX 76126
MLS# 21033076Listed by: STEVE HAWKINS, REALTORS - New
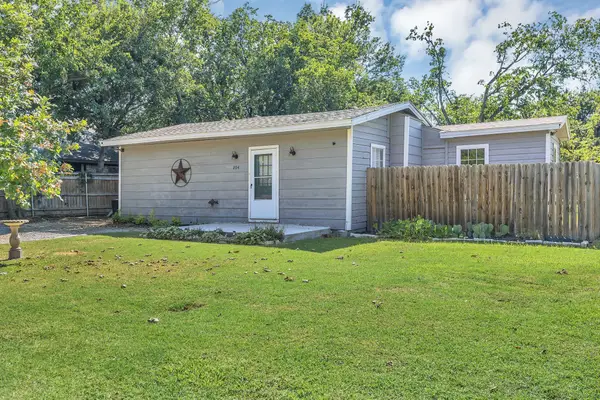 $180,000Active3 beds 1 baths828 sq. ft.
$180,000Active3 beds 1 baths828 sq. ft.204 San Angelo Avenue, Benbrook, TX 76126
MLS# 21028152Listed by: UNITED REAL ESTATE DFW - New
 $324,900Active3 beds 2 baths1,534 sq. ft.
$324,900Active3 beds 2 baths1,534 sq. ft.1216 Manning Street, Benbrook, TX 76126
MLS# 21030410Listed by: KELLER WILLIAMS FORT WORTH - New
 $350,000Active3 beds 2 baths1,561 sq. ft.
$350,000Active3 beds 2 baths1,561 sq. ft.120 Lakeway Drive, Benbrook, TX 76126
MLS# 21031303Listed by: SULLIVAUGHN REAL ESTATE LLC - New
 $385,000Active4 beds 2 baths2,146 sq. ft.
$385,000Active4 beds 2 baths2,146 sq. ft.7412 Whitestone Ranch Road, Benbrook, TX 76126
MLS# 21029376Listed by: READY REAL ESTATE LLC
