5642 Cedar Creek Drive, Benbrook, TX 76109
Local realty services provided by:Better Homes and Gardens Real Estate The Bell Group
Listed by:ivey ramsey817-829-6809
Office:williams trew real estate
MLS#:21039481
Source:GDAR
Price summary
- Price:$225,000
- Price per sq. ft.:$194.81
- Monthly HOA dues:$518
About this home
Enjoying privacy, quiet location, and a lovely view of the wooded area and small creek and green area. This townhome is not to be missed! Instead of overlooking a parking lot, this unit is rear-facing in the cul-de-sac to the east of the main gate. Centrally located near Waterside, Fort Worth Country Day School, Clear Fork, and major arteries making easy work of any destination. Open design, freshly painted, granite countertops in kitchen and bathrooms, woodburning fireplace, full size utility area and a delightful courtyard patio overlooking the creek and woods. Windows were recently replaced. (Big plus!)
There is a primary bedroom with ensuite bath on the ground floor. If one prefers to sleep with a treetop view, there are two additional bedrooms on the second floor with a shared hallway bathroom. The washer, dryer, and refrigerator are included in the sale. There is one assigned covered parking space, with additional parking for guests. There's also a community swimming pool and small clubhouse, and easy access to the Trinity Trail system. Convenient, low-maintenance, peaceful environment, amenities - this is a winner!
Contact an agent
Home facts
- Year built:1984
- Listing ID #:21039481
- Added:47 day(s) ago
- Updated:October 09, 2025 at 11:47 AM
Rooms and interior
- Bedrooms:3
- Total bathrooms:2
- Full bathrooms:2
- Living area:1,155 sq. ft.
Heating and cooling
- Cooling:Central Air, Electric
- Heating:Central, Electric
Structure and exterior
- Roof:Composition
- Year built:1984
- Building area:1,155 sq. ft.
- Lot area:0.1 Acres
Schools
- High school:Arlngtnhts
- Middle school:Monnig
- Elementary school:Ridgleahil
Finances and disclosures
- Price:$225,000
- Price per sq. ft.:$194.81
- Tax amount:$4,233
New listings near 5642 Cedar Creek Drive
- New
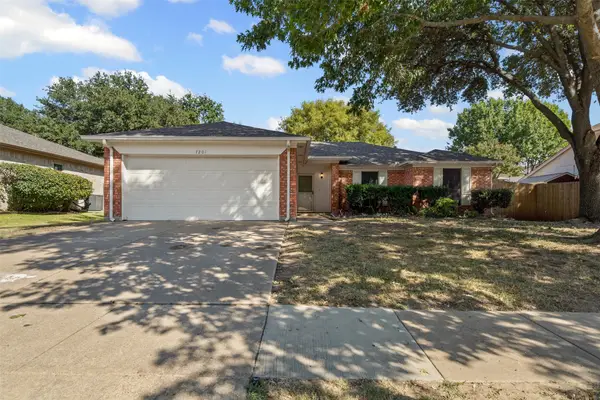 $299,000Active3 beds 2 baths1,626 sq. ft.
$299,000Active3 beds 2 baths1,626 sq. ft.7201 Royal Oak Drive, Benbrook, TX 76126
MLS# 21080621Listed by: CULTIVATE REAL ESTATE - New
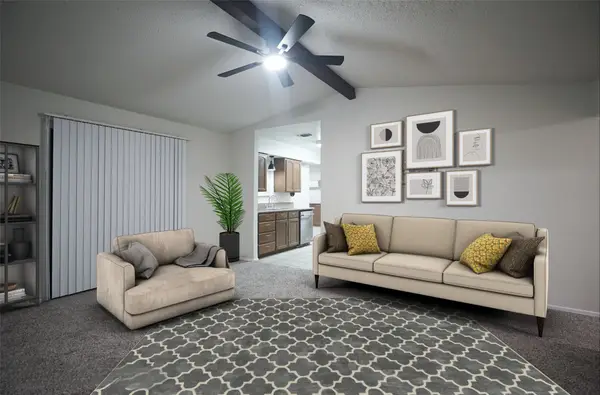 $269,900Active4 beds 2 baths1,570 sq. ft.
$269,900Active4 beds 2 baths1,570 sq. ft.1128 John Reagan Street, Benbrook, TX 76126
MLS# 21078470Listed by: CLICKPICKANDMOVE, LLC - New
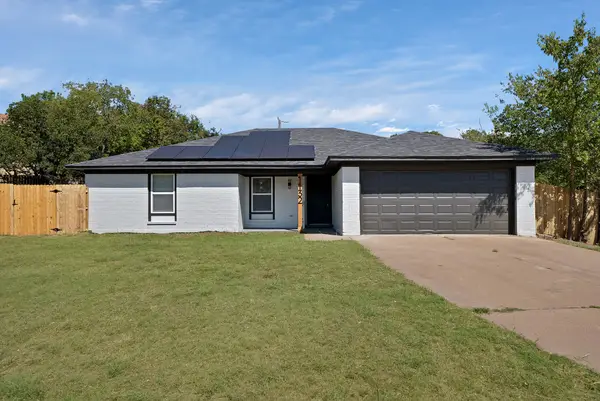 $310,000Active3 beds 2 baths1,625 sq. ft.
$310,000Active3 beds 2 baths1,625 sq. ft.1132 Judy Avenue, Benbrook, TX 76126
MLS# 21077094Listed by: EXP REALTY LLC - New
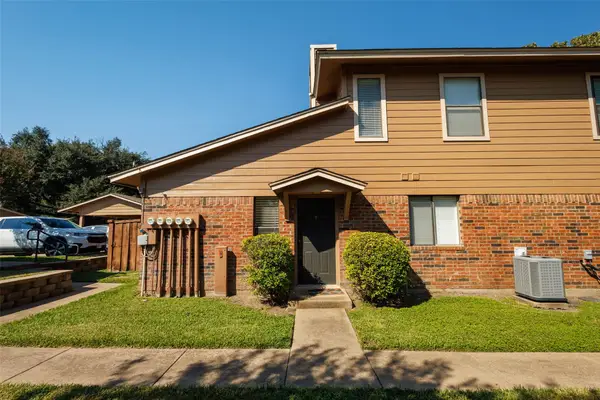 $192,500Active2 beds 2 baths980 sq. ft.
$192,500Active2 beds 2 baths980 sq. ft.5640 Cedar Creek Drive, Benbrook, TX 76109
MLS# 21076976Listed by: WILLIAMS TREW REAL ESTATE - New
 $155,000Active0.29 Acres
$155,000Active0.29 Acres8133 Wendy Lane, Benbrook, TX 76116
MLS# 21076855Listed by: JPAR NORTH METRO - Open Sun, 12 to 3pmNew
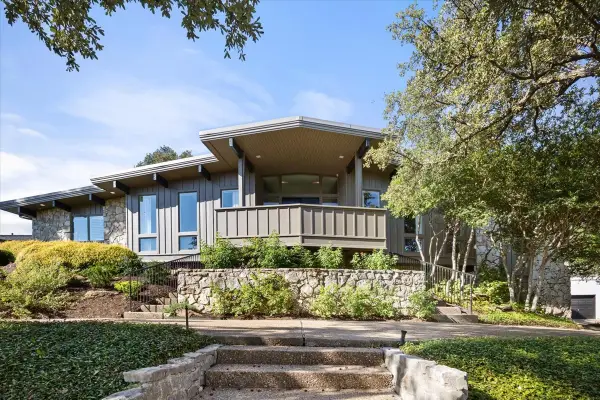 $895,000Active3 beds 3 baths3,075 sq. ft.
$895,000Active3 beds 3 baths3,075 sq. ft.6 Bounty Road E, Benbrook, TX 76132
MLS# 21067502Listed by: WILLIAMS TREW REAL ESTATE - New
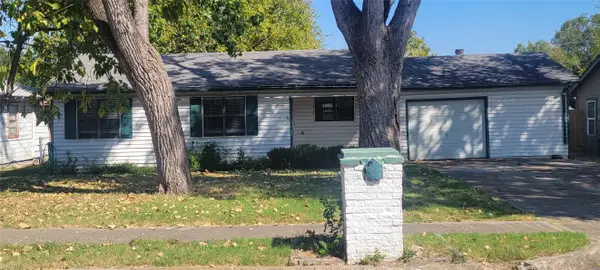 $147,474Active2 beds 1 baths912 sq. ft.
$147,474Active2 beds 1 baths912 sq. ft.127 Del Rio Avenue, Benbrook, TX 76126
MLS# 21077028Listed by: IP REALTY, LLC - New
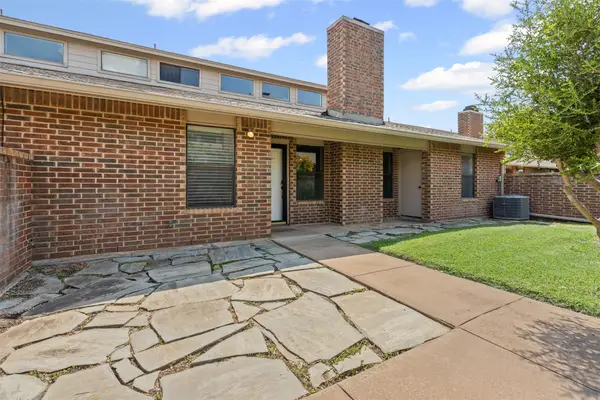 $229,000Active2 beds 2 baths1,387 sq. ft.
$229,000Active2 beds 2 baths1,387 sq. ft.1125 Forest Creek Street, Benbrook, TX 76126
MLS# 21048609Listed by: COMPASS RE TEXAS, LLC - New
 $309,900Active3 beds 2 baths1,448 sq. ft.
$309,900Active3 beds 2 baths1,448 sq. ft.1329 Lampasas Drive, Benbrook, TX 76126
MLS# 21073432Listed by: LEAGUE REAL ESTATE - New
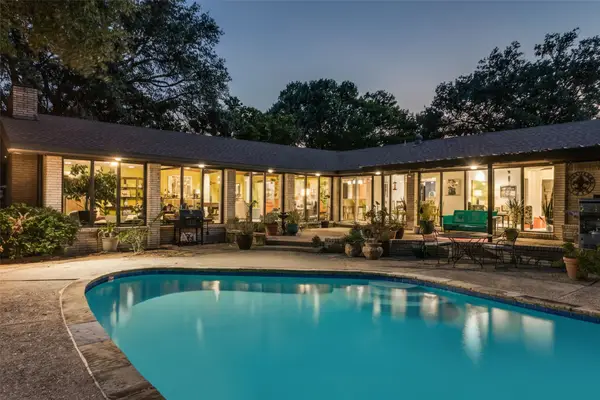 $775,000Active4 beds 3 baths3,715 sq. ft.
$775,000Active4 beds 3 baths3,715 sq. ft.35 Bounty Road E, Benbrook, TX 76132
MLS# 21059782Listed by: COLDWELL BANKER REALTY
