5668 Cedar Creek Drive, Benbrook, TX 76109
Local realty services provided by:Better Homes and Gardens Real Estate Edwards & Associates
Listed by: karen hunn817-632-9500
Office: williams trew real estate
MLS#:21110605
Source:GDAR
Price summary
- Price:$184,900
- Price per sq. ft.:$188.67
- Monthly HOA dues:$484
About this home
Approximately $40,000 in recent renovations make this townhome truly stand out. Major upgrades include a new electrical panel with whole-house surge protection, new A-C, furnace, and thermostat, luxury vinyl plank flooring throughout both levels, and fresh paint on walls and woodwork. The kitchen has been enhanced with a high-end double-oven range, upgraded faucet, and a striking dining-room chandelier. Adding even more value, the HOA is scheduled to replace the patio fence in January 2026. Nestled in the gated Cedar Creek community, this stylishly updated townhome offers contemporary design and everyday comfort in a prime Central Fort Worth location. Light luxury flooring flows throughout the home (excluding bathrooms), complemented by modern light fixtures and ceiling fans that enhance the home’s clean, updated aesthetic. Bright, airy interiors create an inviting atmosphere throughout. The kitchen is a standout feature, showcasing stainless steel appliances, granite countertops, and elegant lighting—perfect for both casual meals and entertaining. Designed with flexibility in mind, the home features two bedrooms with ensuite baths, one upstairs and one downstairs, making it ideal for roommates, guests, or a private home office setup. Sliding glass doors open to a private courtyard, perfect for relaxing with a book, gardening, or grilling—completing this move-in-ready home that blends modern updates, comfort, and location seamlessly.
Contact an agent
Home facts
- Year built:1984
- Listing ID #:21110605
- Added:97 day(s) ago
- Updated:February 24, 2026 at 12:48 PM
Rooms and interior
- Bedrooms:2
- Total bathrooms:2
- Full bathrooms:2
- Living area:980 sq. ft.
Heating and cooling
- Cooling:Ceiling Fans, Central Air, Electric
- Heating:Central, Electric, Fireplaces
Structure and exterior
- Roof:Composition
- Year built:1984
- Building area:980 sq. ft.
- Lot area:0.08 Acres
Schools
- High school:Arlngtnhts
- Middle school:Monnig
- Elementary school:Ridgleahil
Finances and disclosures
- Price:$184,900
- Price per sq. ft.:$188.67
New listings near 5668 Cedar Creek Drive
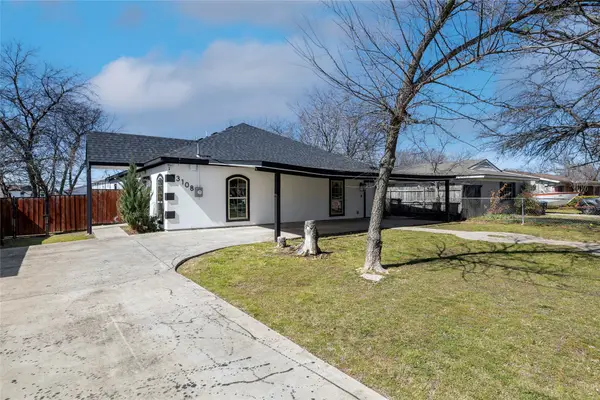 $530,000Active3 beds 4 baths2,600 sq. ft.
$530,000Active3 beds 4 baths2,600 sq. ft.3108 Olive Place, Benbrook, TX 76116
MLS# 20856375Listed by: ULTIMA REAL ESTATE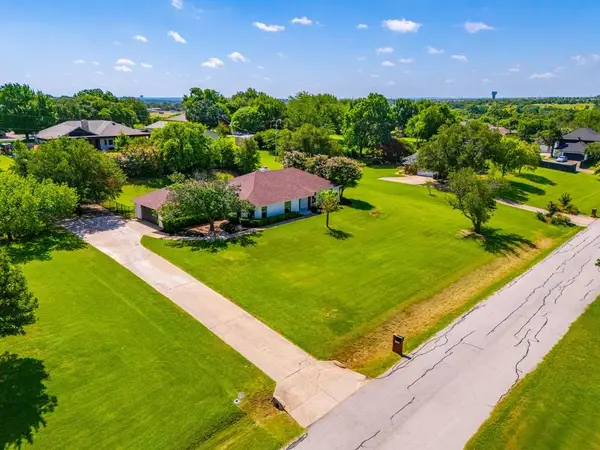 $549,990Pending4 beds 3 baths2,329 sq. ft.
$549,990Pending4 beds 3 baths2,329 sq. ft.4501 Ridgeway Road, Benbrook, TX 76126
MLS# 21098676Listed by: VISION COMMERCIAL REAL ESTATE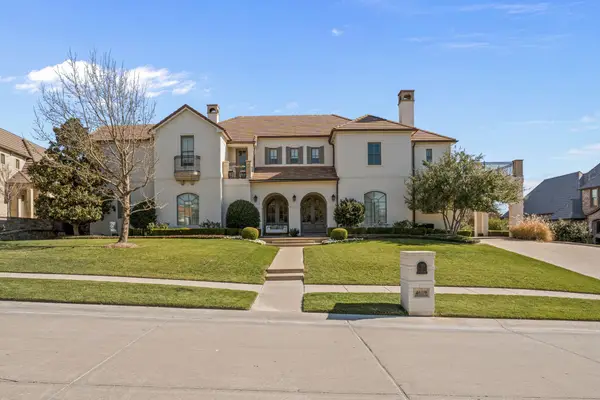 $2,799,000Active5 beds 8 baths5,975 sq. ft.
$2,799,000Active5 beds 8 baths5,975 sq. ft.4609 Palencia Drive, Benbrook, TX 76126
MLS# 21163581Listed by: COMPASS RE TEXAS, LLC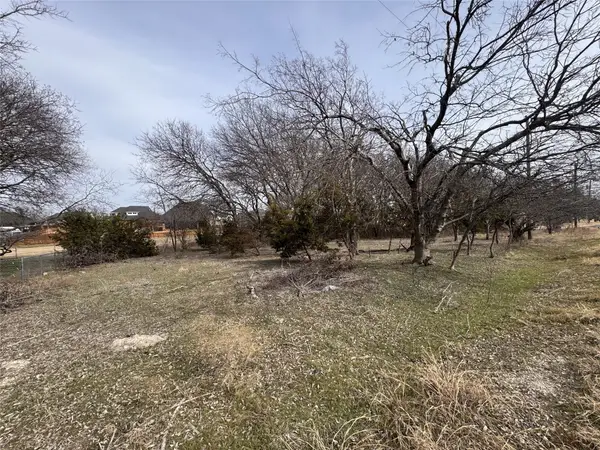 $100,000Pending0.39 Acres
$100,000Pending0.39 Acres8232 Money Lane, Benbrook, TX 76126
MLS# 21179932Listed by: FATHOM REALTY, LLC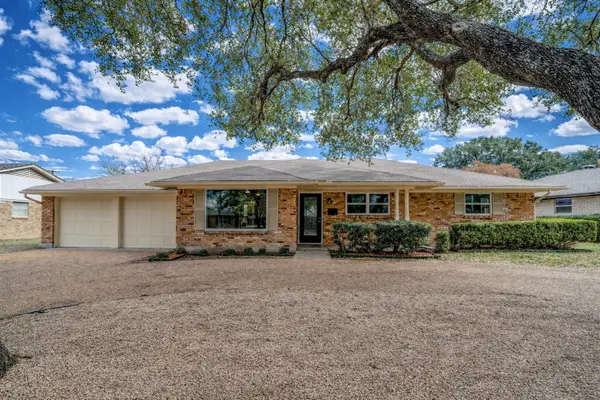 $375,000Active3 beds 2 baths2,038 sq. ft.
$375,000Active3 beds 2 baths2,038 sq. ft.5113 South Drive, Benbrook, TX 76132
MLS# 21176330Listed by: KELLER WILLIAMS JOHNSON COUNTY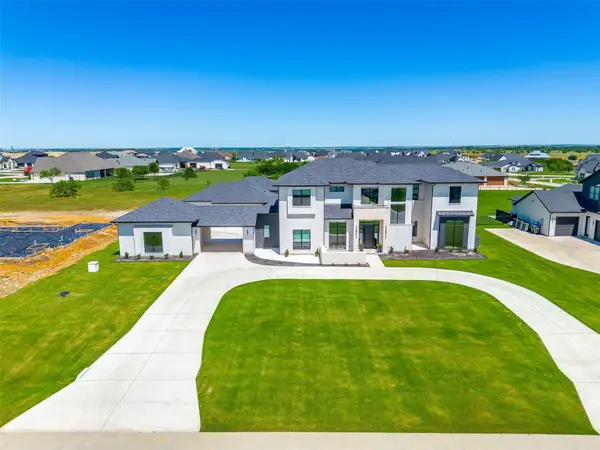 $1,790,000Pending6 beds 8 baths6,203 sq. ft.
$1,790,000Pending6 beds 8 baths6,203 sq. ft.12404 Bella Italia Drive, Benbrook, TX 76126
MLS# 21171310Listed by: LEAGUE REAL ESTATE- New
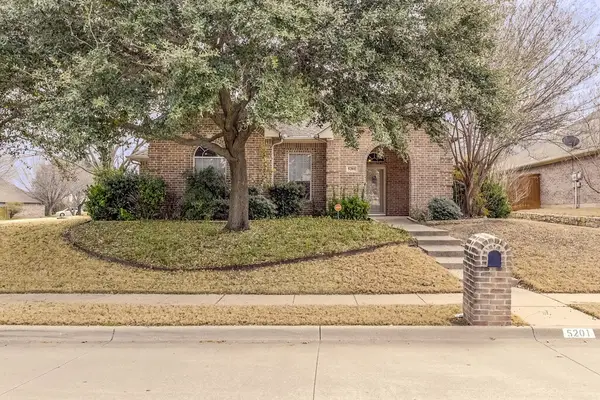 $410,000Active4 beds 2 baths2,263 sq. ft.
$410,000Active4 beds 2 baths2,263 sq. ft.5201 La Bandera Trail, Benbrook, TX 76126
MLS# 21184080Listed by: KELLER WILLIAMS LONESTAR DFW - Open Sat, 12 to 4pm
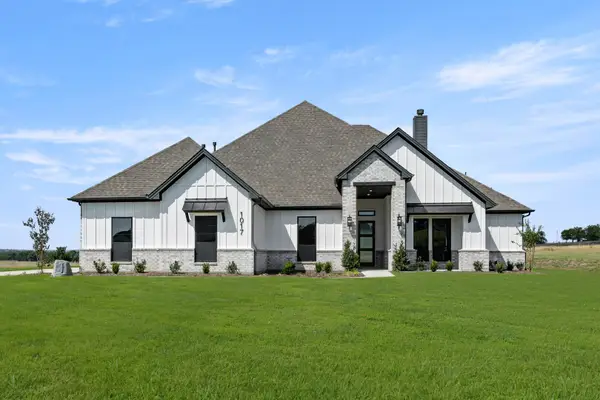 $834,900Active4 beds 4 baths2,809 sq. ft.
$834,900Active4 beds 4 baths2,809 sq. ft.1017 Lake Prairie Trail, Benbrook, TX 76126
MLS# 20849252Listed by: HOMESUSA.COM - Open Sat, 12 to 4pm
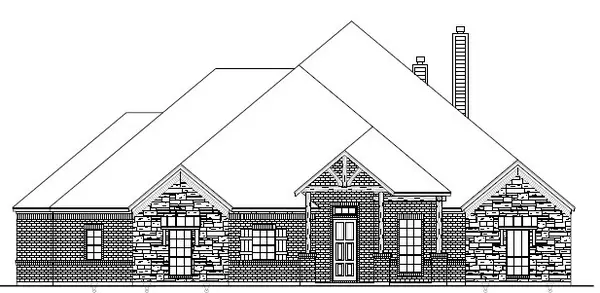 $894,900Active5 beds 3 baths3,304 sq. ft.
$894,900Active5 beds 3 baths3,304 sq. ft.2012 Bison Prairie Trail, Benbrook, TX 76126
MLS# 21147496Listed by: HOMESUSA.COM  $1,200,000Pending4 beds 5 baths3,797 sq. ft.
$1,200,000Pending4 beds 5 baths3,797 sq. ft.6470 Kirkwood Road, Benbrook, TX 76116
MLS# 21156723Listed by: WILLIAMS TREW REAL ESTATE

