5742 Cedar Creek Drive, Benbrook, TX 76109
Local realty services provided by:Better Homes and Gardens Real Estate Lindsey Realty
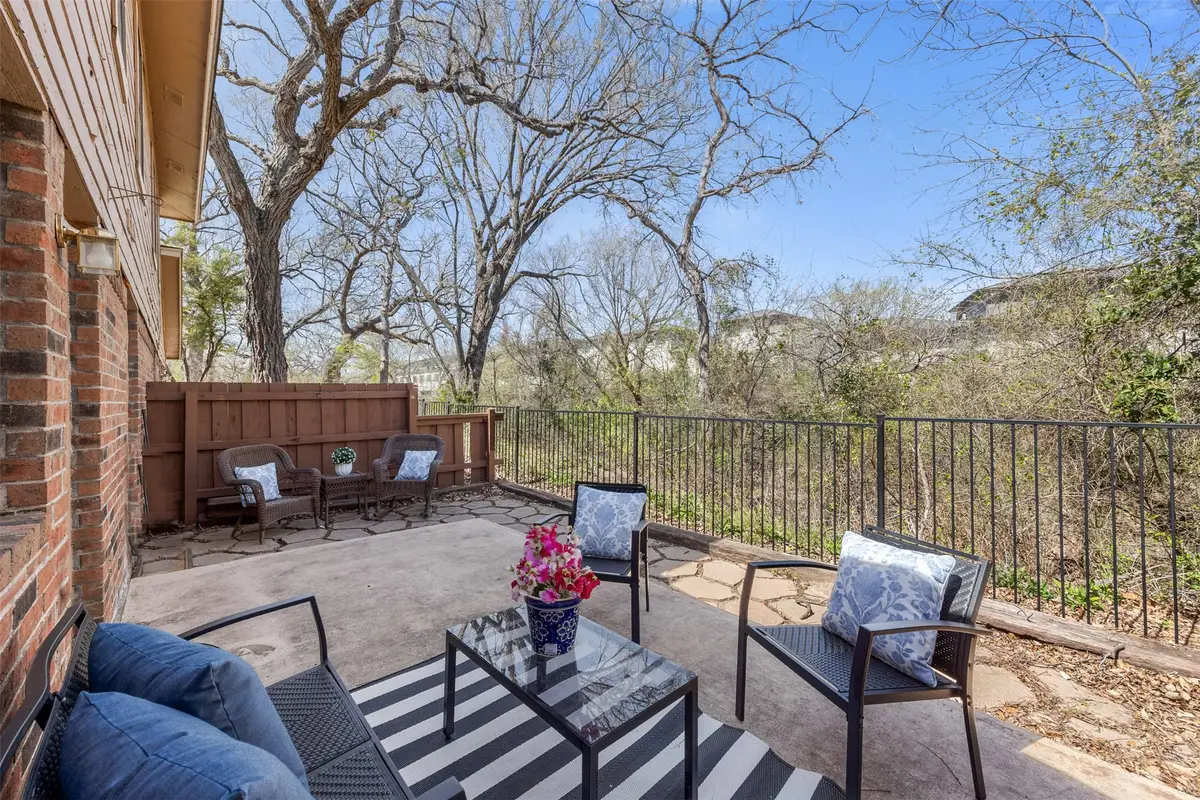

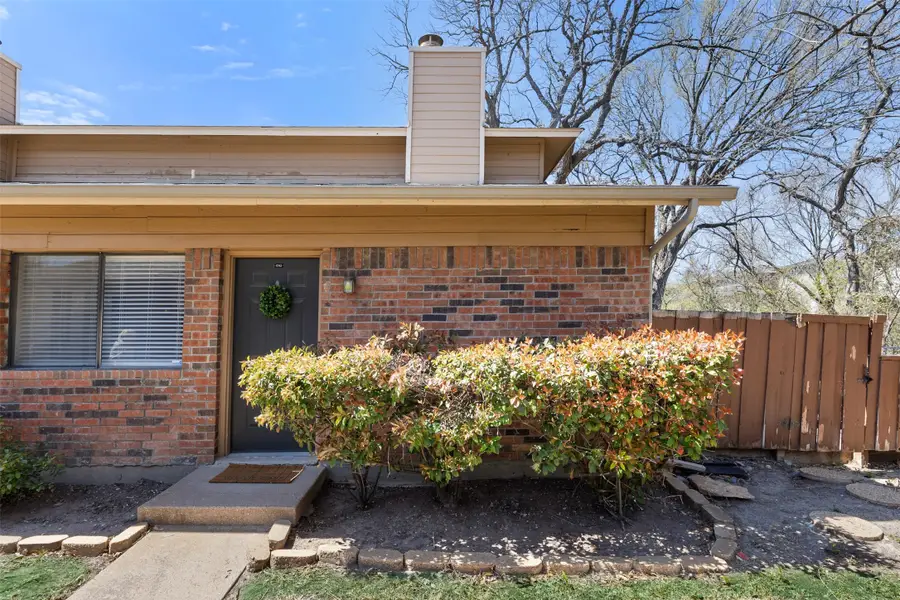
Listed by:beth caraway817-882-6688
Office:burt ladner real estate llc.
MLS#:20873234
Source:GDAR
Price summary
- Price:$197,500
- Price per sq. ft.:$201.53
- Monthly HOA dues:$442
About this home
Location! Location! Location! Just steps from the Trinity Trail and Waterside this 2 bedroom 2 bath townhome is nestled within the gated community of Cedar Creek Townhomes. This move-in ready gem boasts the most desired patio in the complex with a park-like setting and views of the scenic creek. A true haven for relaxation and outdoor enjoyment. This well designed property opens into a light-filled open floorplan with abundant light and a large picture window overlooking the creek. Tile floors throughout the living areas, new carpet, granite countertops and decorative lighting are just a few of the updates to this charming townhome. A split floorplan features a private bedroom and ensuite bath on each floor. Refrigerator, washer and dryer convey. This well maintained gated community offers a community pool and assigned covered parking This condo truly is the ultimate lock-and-leave property with the convenience of being close to everything Fort Worth has to offer. Location! Location! Location!
Contact an agent
Home facts
- Year built:1984
- Listing Id #:20873234
- Added:150 day(s) ago
- Updated:August 09, 2025 at 11:40 AM
Rooms and interior
- Bedrooms:2
- Total bathrooms:2
- Full bathrooms:2
- Living area:980 sq. ft.
Heating and cooling
- Cooling:Ceiling Fans, Central Air, Electric
- Heating:Central, Electric, Fireplaces
Structure and exterior
- Roof:Composition
- Year built:1984
- Building area:980 sq. ft.
- Lot area:0.08 Acres
Schools
- High school:Arlngtnhts
- Middle school:Monnig
- Elementary school:Ridgleahil
Finances and disclosures
- Price:$197,500
- Price per sq. ft.:$201.53
New listings near 5742 Cedar Creek Drive
- New
 $220,000Active3 beds 2 baths1,155 sq. ft.
$220,000Active3 beds 2 baths1,155 sq. ft.5744 Cedar Creek Drive, Benbrook, TX 76109
MLS# 21035524Listed by: EXP REALTY LLC - New
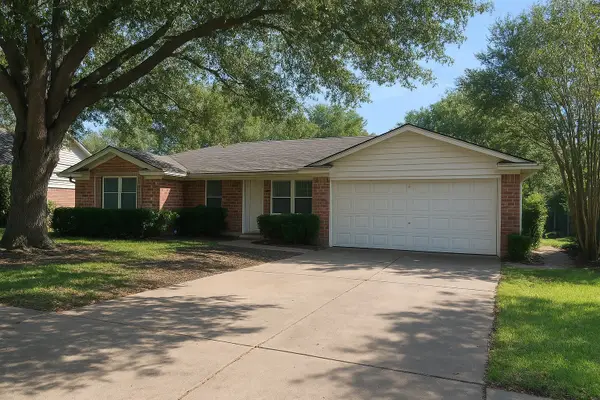 $250,000Active3 beds 2 baths1,330 sq. ft.
$250,000Active3 beds 2 baths1,330 sq. ft.1106 Cozby Street S, Benbrook, TX 76126
MLS# 21034790Listed by: GARY ADDISON REALESTATE AGENCY - New
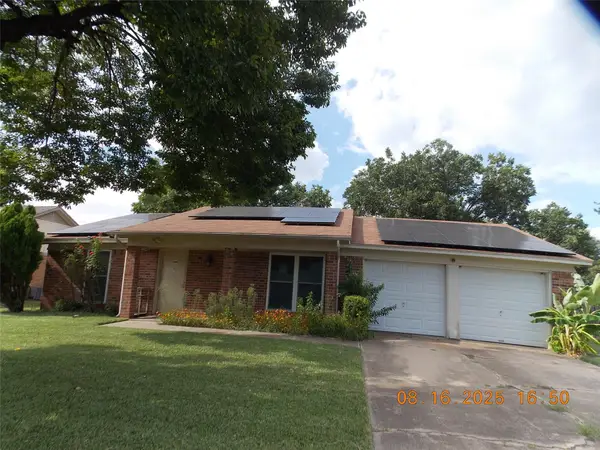 $210,000Active4 beds 2 baths1,679 sq. ft.
$210,000Active4 beds 2 baths1,679 sq. ft.1209 Juniper Lane, Benbrook, TX 76126
MLS# 21034553Listed by: COLDWELL BANKER REALTY - New
 $299,000Active3 beds 2 baths1,592 sq. ft.
$299,000Active3 beds 2 baths1,592 sq. ft.1028 Bryant Street, Benbrook, TX 76126
MLS# 21033949Listed by: KELLER WILLIAMS URBAN DALLAS - New
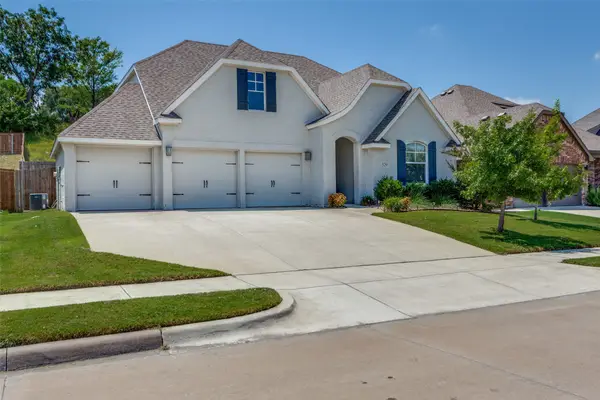 $525,000Active5 beds 3 baths2,730 sq. ft.
$525,000Active5 beds 3 baths2,730 sq. ft.529 Inwood Street, Benbrook, TX 76126
MLS# 21034027Listed by: COMPASS RE TEXAS, LLC - New
 $698,200Active4 beds 4 baths2,926 sq. ft.
$698,200Active4 beds 4 baths2,926 sq. ft.28 Mont Del Drive, Benbrook, TX 76132
MLS# 21033049Listed by: HOMEZU.COM OF TEXAS - New
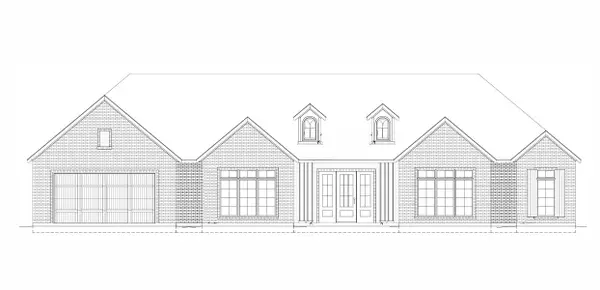 $765,000Active4 beds 3 baths2,873 sq. ft.
$765,000Active4 beds 3 baths2,873 sq. ft.8129 Spanish Hills Drive, Benbrook, TX 76126
MLS# 21033076Listed by: STEVE HAWKINS, REALTORS - New
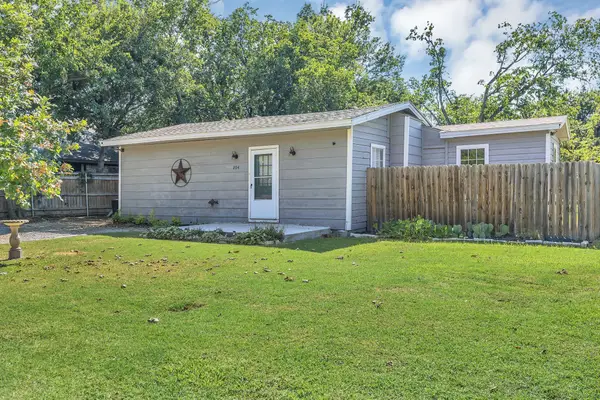 $180,000Active3 beds 1 baths828 sq. ft.
$180,000Active3 beds 1 baths828 sq. ft.204 San Angelo Avenue, Benbrook, TX 76126
MLS# 21028152Listed by: UNITED REAL ESTATE DFW - New
 $324,900Active3 beds 2 baths1,534 sq. ft.
$324,900Active3 beds 2 baths1,534 sq. ft.1216 Manning Street, Benbrook, TX 76126
MLS# 21030410Listed by: KELLER WILLIAMS FORT WORTH - New
 $350,000Active3 beds 2 baths1,561 sq. ft.
$350,000Active3 beds 2 baths1,561 sq. ft.120 Lakeway Drive, Benbrook, TX 76126
MLS# 21031303Listed by: SULLIVAUGHN REAL ESTATE LLC
