5743 Cedar Creek, Benbrook, TX 76109
Local realty services provided by:Better Homes and Gardens Real Estate Senter, REALTORS(R)
Listed by: jana stidman817-731-8466
Office: briggs freeman sotheby's int'l
MLS#:20868170
Source:GDAR
Price summary
- Price:$224,995
- Price per sq. ft.:$194.8
- Monthly HOA dues:$518
About this home
*Seller offering to pay first 6 months of HOA dues upfront at closing!" This charming 3-bedroom, 2-bathroom home has been thoughtfully remodeled and move in ready! Beautiful new, ceramic flooring and baseboards throughout. Vaulted living room features a fireplace with a new, designer ceramic tile facade. All granite counter tops have been replaced with beautiful quartzite. The galley kitchen features new backsplash; porcelain sink and garbage disposal. Primary bedroom with ensuite bathroom is located downstairs and has 2 closets. The two other split bedrooms are upstairs. Both bathrooms are remodeled with quartzite countertops, new bathtubs and decorative shower tile. Private, patio off the living room has new fencing and storage. Gated for extra security, this community offers one reserved parking space, beautifully kept grounds and a community pool for those hot summer days. Guest parking is just steps away from the front door. Convenient location to Trinity Trails, TCU, I-20, Chisholm Trail, shopping and restaurants at Waterside and Clearfork. Must see!
Contact an agent
Home facts
- Year built:1984
- Listing ID #:20868170
- Added:251 day(s) ago
- Updated:November 15, 2025 at 12:43 PM
Rooms and interior
- Bedrooms:3
- Total bathrooms:2
- Full bathrooms:2
- Living area:1,155 sq. ft.
Heating and cooling
- Cooling:Ceiling Fans, Central Air, Electric
- Heating:Electric
Structure and exterior
- Roof:Composition
- Year built:1984
- Building area:1,155 sq. ft.
Schools
- High school:Arlngtnhts
- Middle school:Monnig
- Elementary school:Ridgleahil
Finances and disclosures
- Price:$224,995
- Price per sq. ft.:$194.8
New listings near 5743 Cedar Creek
- New
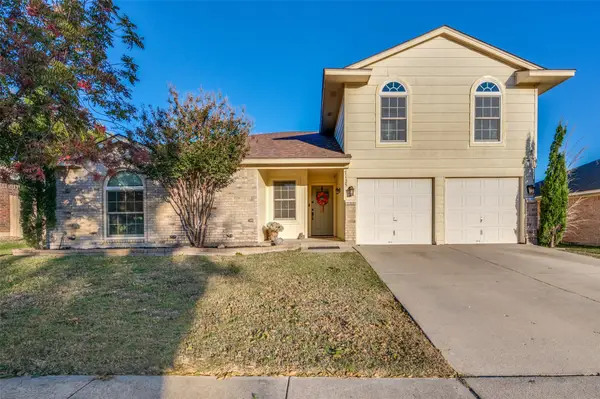 $359,900Active4 beds 3 baths2,144 sq. ft.
$359,900Active4 beds 3 baths2,144 sq. ft.7125 Woodhinge Drive, Benbrook, TX 76126
MLS# 21111093Listed by: REAL ESTATE BY PAT GRAY - New
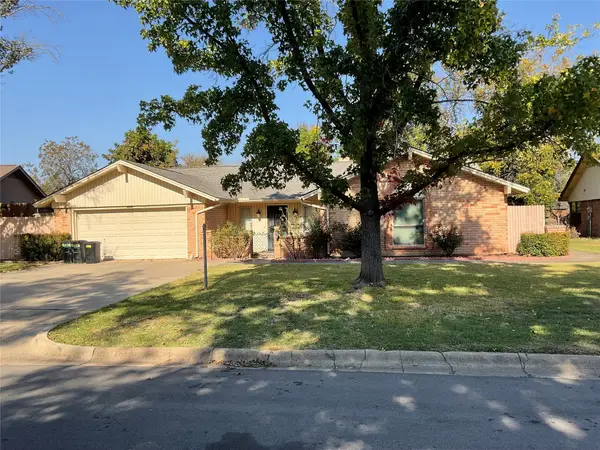 $265,000Active3 beds 2 baths2,147 sq. ft.
$265,000Active3 beds 2 baths2,147 sq. ft.9000 Sirocka Drive, Benbrook, TX 76116
MLS# 21113674Listed by: PROPERTY CONSULTANTS - New
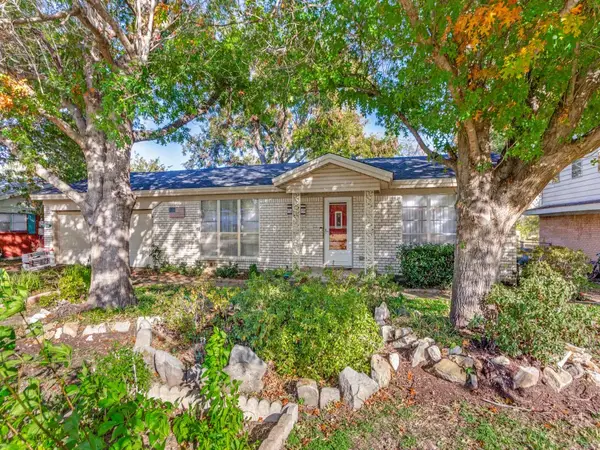 $245,000Active3 beds 2 baths1,598 sq. ft.
$245,000Active3 beds 2 baths1,598 sq. ft.1105 Sproles Drive, Benbrook, TX 76126
MLS# 21112292Listed by: REAL ESTATE BY PAT GRAY - New
 $295,000Active3 beds 2 baths1,913 sq. ft.
$295,000Active3 beds 2 baths1,913 sq. ft.4017 Burkett Drive, Benbrook, TX 76116
MLS# 21113172Listed by: COMPASS RE TEXAS, LLC - New
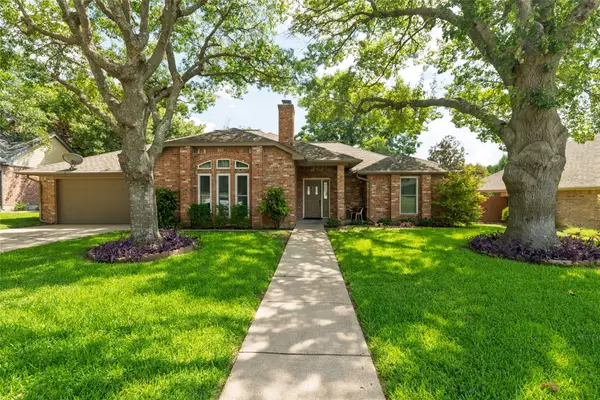 $360,000Active4 beds 2 baths1,544 sq. ft.
$360,000Active4 beds 2 baths1,544 sq. ft.10053 Regent Row Street, Benbrook, TX 76126
MLS# 21113483Listed by: READY REAL ESTATE LLC - New
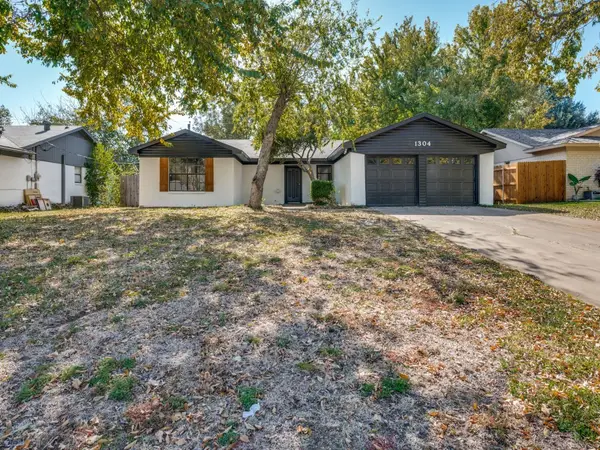 $299,900Active3 beds 2 baths1,525 sq. ft.
$299,900Active3 beds 2 baths1,525 sq. ft.1304 Trammell Drive, Benbrook, TX 76126
MLS# 21110920Listed by: AMC REALTY - New
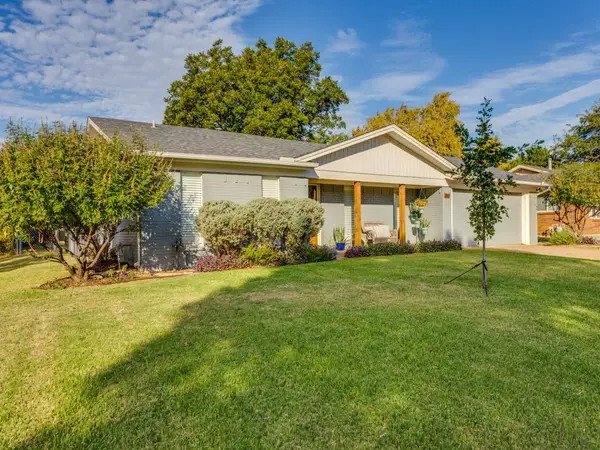 $299,900Active3 beds 2 baths1,603 sq. ft.
$299,900Active3 beds 2 baths1,603 sq. ft.1308 John Reagan Street, Benbrook, TX 76126
MLS# 21094904Listed by: NEW SEASON REAL ESTATE - New
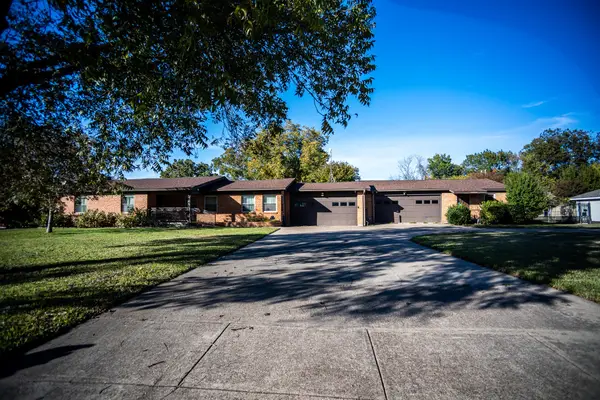 $550,000Active5 beds 4 baths3,489 sq. ft.
$550,000Active5 beds 4 baths3,489 sq. ft.8312 Llano Avenue, Benbrook, TX 76116
MLS# 21110637Listed by: TK REALTY - New
 $395,000Active3 beds 2 baths1,947 sq. ft.
$395,000Active3 beds 2 baths1,947 sq. ft.4201 Slick Rock Drive, Fort Worth, TX 76040
MLS# 21108565Listed by: CHANDLER CROUCH, REALTORS - New
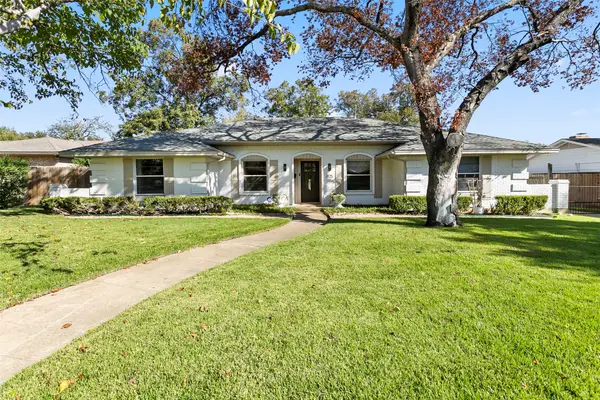 $425,000Active4 beds 3 baths2,067 sq. ft.
$425,000Active4 beds 3 baths2,067 sq. ft.3825 Sundown Drive, Benbrook, TX 76116
MLS# 21109128Listed by: THE PROPERTY SHOP
