5765 Cedar Creek Drive, Benbrook, TX 76109
Local realty services provided by:Better Homes and Gardens Real Estate Lindsey Realty
Listed by: pat safian817-690-6094
Office: compass re texas, llc.
MLS#:21015954
Source:GDAR
Price summary
- Price:$230,000
- Price per sq. ft.:$199.13
- Monthly HOA dues:$570
About this home
Discover this spacious 3-bedroom, 2-bath condo in a gated community, ideally located near TCU, Waterside, and Clearfork, with a short drive to downtown Fort Worth. Recently repainted, this home offers a fresh and inviting feel.
The functional floor plan features a primary en-suite downstairs for convenience, while a second primary bedroom and third bedroom are upstairs, providing privacy and flexibility. The kitchen includes an adjacent laundry room, and the private patio is perfect for relaxing or entertaining.
Enjoy one assigned covered parking space, a community pool, and direct access to the Trinity Trails just outside the complex. This lock-and-leave lifestyle combines comfort, convenience, and an unbeatable location! Sellers are also willing to lease for $1850 a month. See MLS#2107924
Contact an agent
Home facts
- Year built:1984
- Listing ID #:21015954
- Added:110 day(s) ago
- Updated:November 17, 2025 at 08:48 PM
Rooms and interior
- Bedrooms:3
- Total bathrooms:2
- Full bathrooms:2
- Living area:1,155 sq. ft.
Heating and cooling
- Cooling:Ceiling Fans, Central Air, Electric
- Heating:Electric
Structure and exterior
- Roof:Composition
- Year built:1984
- Building area:1,155 sq. ft.
- Lot area:0.1 Acres
Schools
- High school:Arlngtnhts
- Middle school:Monnig
- Elementary school:Ridgleahil
Finances and disclosures
- Price:$230,000
- Price per sq. ft.:$199.13
New listings near 5765 Cedar Creek Drive
- New
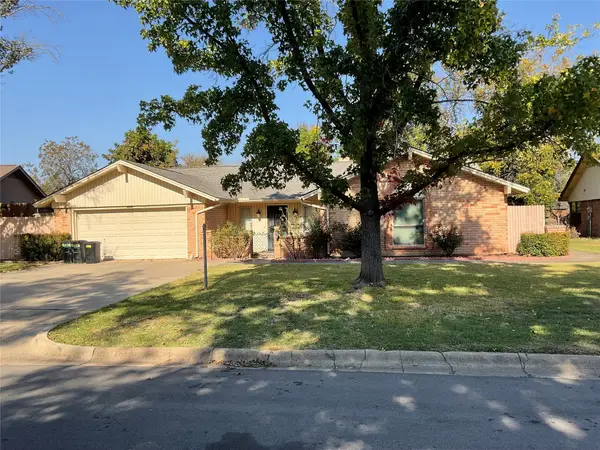 $265,000Active3 beds 2 baths2,147 sq. ft.
$265,000Active3 beds 2 baths2,147 sq. ft.9000 Sirocka Drive, Benbrook, TX 76116
MLS# 21113674Listed by: PROPERTY CONSULTANTS - New
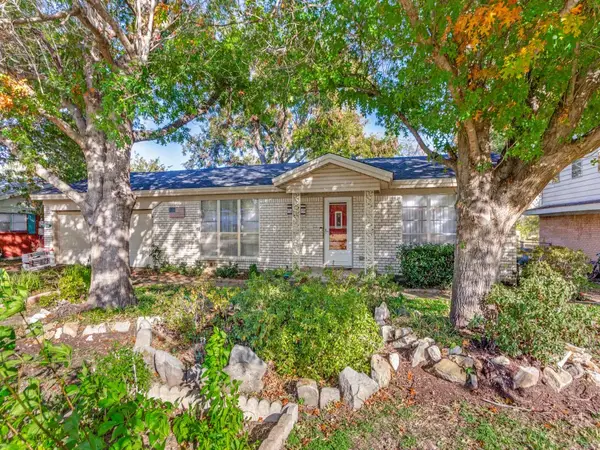 $245,000Active3 beds 2 baths1,598 sq. ft.
$245,000Active3 beds 2 baths1,598 sq. ft.1105 Sproles Drive, Benbrook, TX 76126
MLS# 21112292Listed by: REAL ESTATE BY PAT GRAY - New
 $295,000Active3 beds 2 baths1,913 sq. ft.
$295,000Active3 beds 2 baths1,913 sq. ft.4017 Burkett Drive, Benbrook, TX 76116
MLS# 21113172Listed by: COMPASS RE TEXAS, LLC - New
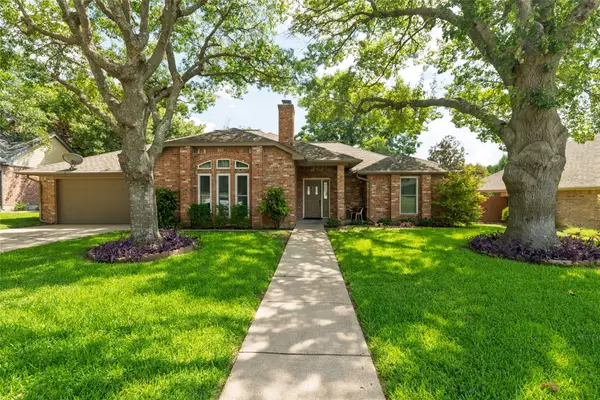 $360,000Active4 beds 2 baths1,544 sq. ft.
$360,000Active4 beds 2 baths1,544 sq. ft.10053 Regent Row Street, Benbrook, TX 76126
MLS# 21113483Listed by: READY REAL ESTATE LLC - New
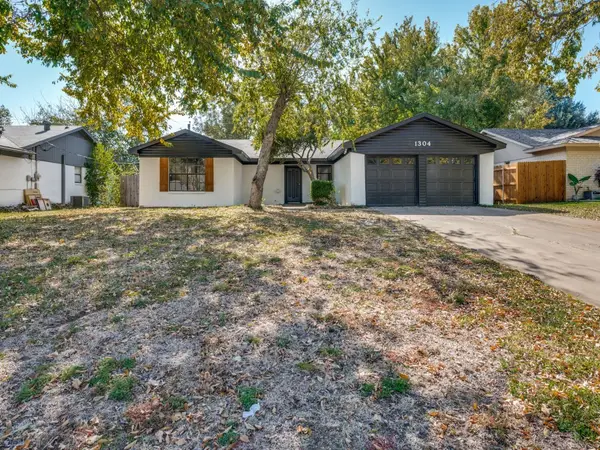 $299,900Active3 beds 2 baths1,525 sq. ft.
$299,900Active3 beds 2 baths1,525 sq. ft.1304 Trammell Drive, Benbrook, TX 76126
MLS# 21110920Listed by: AMC REALTY - New
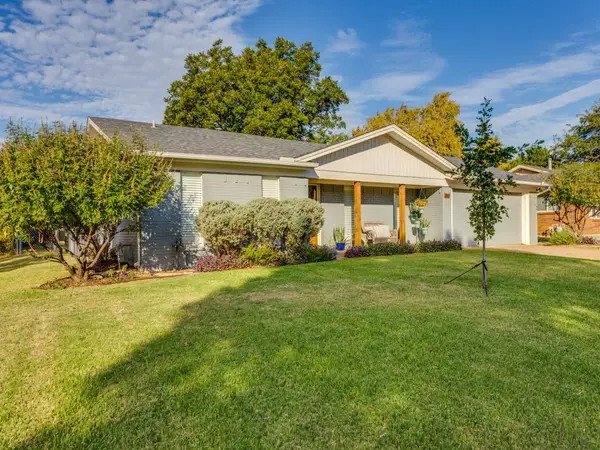 $299,900Active3 beds 2 baths1,603 sq. ft.
$299,900Active3 beds 2 baths1,603 sq. ft.1308 John Reagan Street, Benbrook, TX 76126
MLS# 21094904Listed by: NEW SEASON REAL ESTATE - New
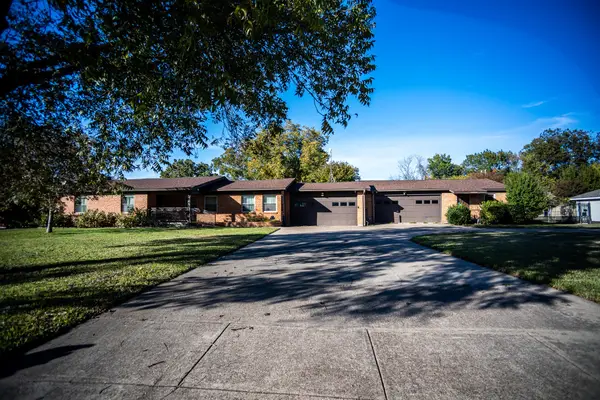 $550,000Active5 beds 4 baths3,489 sq. ft.
$550,000Active5 beds 4 baths3,489 sq. ft.8312 Llano Avenue, Benbrook, TX 76116
MLS# 21110637Listed by: TK REALTY - New
 $395,000Active3 beds 2 baths1,947 sq. ft.
$395,000Active3 beds 2 baths1,947 sq. ft.4201 Slick Rock Drive, Fort Worth, TX 76040
MLS# 21108565Listed by: CHANDLER CROUCH, REALTORS - New
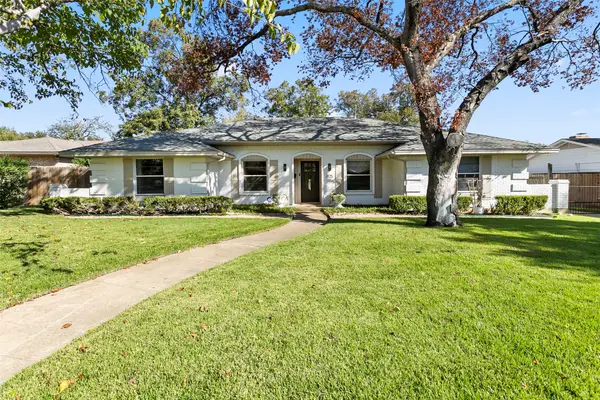 $425,000Active4 beds 3 baths2,067 sq. ft.
$425,000Active4 beds 3 baths2,067 sq. ft.3825 Sundown Drive, Benbrook, TX 76116
MLS# 21109128Listed by: THE PROPERTY SHOP  $198,000Pending1 beds 1 baths1,000 sq. ft.
$198,000Pending1 beds 1 baths1,000 sq. ft.1103 Glenbrook Street, Benbrook, TX 76126
MLS# 21109014Listed by: EXP REALTY LLC
