7117 Serrano Drive, Benbrook, TX 76126
Local realty services provided by:Better Homes and Gardens Real Estate Lindsey Realty
Listed by: tracey pritchard
Office: the pritchard agency
MLS#:20773453
Source:GDAR
Price summary
- Price:$825,000
- Price per sq. ft.:$225.1
About this home
A rare find with all the amenities, hitting the market for the first time in over 20 years, this gem is not to be missed. Among its many features are four spacious bedrooms—all on the first floor—formal living and dining areas, a breakfast room with views of the golf course, and a sizable game room or home office. But that's not all, the difference is the exquisite designer appeal and flexible floorplan. The ample storage space is impressive and could be easily transformed into a media room or an extra bedroom. A stunning sunroom offers views of the sparkling pool and the breathtaking scenery. It's all about the details, and this home requires nothing more than to move in and start living. The coffee bar is sizable enough for a barista or specialty drinks. There's additional storage for a KitchenAid mixer, Le Creuset cookware, holiday dinnerware, or whatever you desire. Location is everything, with only 9 miles to Sundance Square, 6 miles to Lockheed Martin, 8 miles to Cooks Children's, and just steps from the golf course. The garage features ample storage, and space for two cars, with extra parking golf cart, and several more vehicles. Located in the highly sought-after Ridglea Hills Elementary school area and less than 5 miles from Trinity Valley School. Square footage does not include sunroom, buyer and agent to verify tax and sq ft.
Contact an agent
Home facts
- Year built:1967
- Listing ID #:20773453
- Added:428 day(s) ago
- Updated:January 10, 2026 at 01:10 PM
Rooms and interior
- Bedrooms:5
- Total bathrooms:3
- Full bathrooms:3
- Living area:3,665 sq. ft.
Heating and cooling
- Cooling:Central Air, Roof Turbines
- Heating:Central
Structure and exterior
- Roof:Composition
- Year built:1967
- Building area:3,665 sq. ft.
- Lot area:0.34 Acres
Schools
- High school:Arlngtnhts
- Middle school:Monnig
- Elementary school:Ridgleahil
Finances and disclosures
- Price:$825,000
- Price per sq. ft.:$225.1
- Tax amount:$13,932
New listings near 7117 Serrano Drive
- New
 $210,000Active3 beds 2 baths1,155 sq. ft.
$210,000Active3 beds 2 baths1,155 sq. ft.5761 Cedar Creek Drive, Benbrook, TX 76109
MLS# 21150126Listed by: JASON MITCHELL REAL ESTATE - New
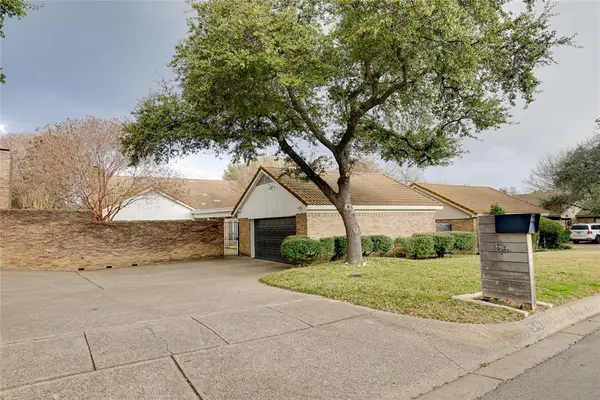 Listed by BHGRE$524,000Active3 beds 2 baths2,268 sq. ft.
Listed by BHGRE$524,000Active3 beds 2 baths2,268 sq. ft.54 Legend Road, Benbrook, TX 76132
MLS# 21141137Listed by: BETTER HOMES & GARDENS, WINANS - New
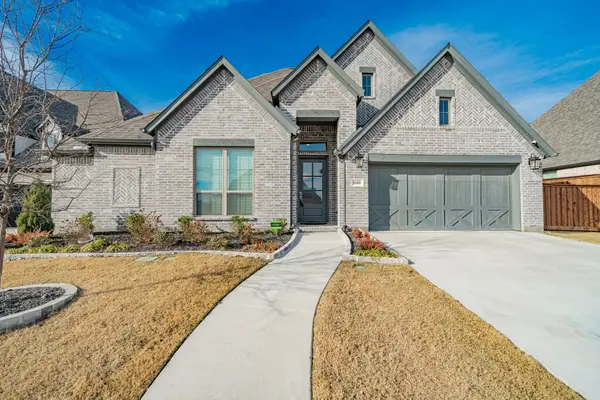 $675,000Active4 beds 4 baths2,916 sq. ft.
$675,000Active4 beds 4 baths2,916 sq. ft.10480 Gray Hills Drive, Fort Worth, TX 76126
MLS# 21147263Listed by: REGAL, REALTORS - New
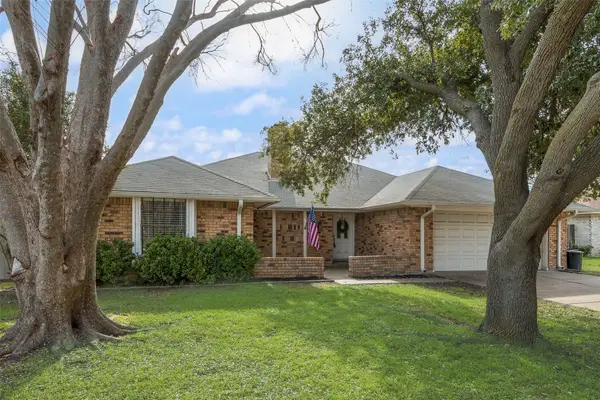 $375,000Active4 beds 2 baths2,063 sq. ft.
$375,000Active4 beds 2 baths2,063 sq. ft.449 Meadowhill Drive, Benbrook, TX 76126
MLS# 21149845Listed by: HIGHPOINT ESTATES BROKERAGELLC - Open Sun, 2 to 4pmNew
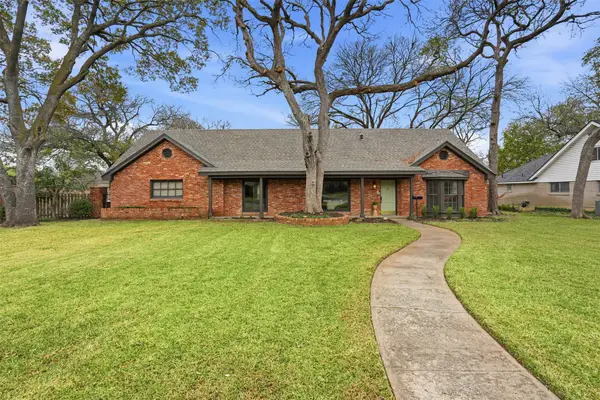 $547,500Active5 beds 3 baths3,266 sq. ft.
$547,500Active5 beds 3 baths3,266 sq. ft.8625 Marys Creek Drive, Benbrook, TX 76116
MLS# 21135141Listed by: COMPASS RE TEXAS, LLC - New
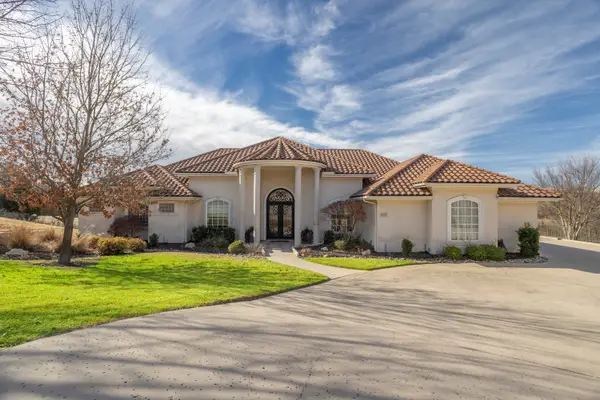 $714,000Active3 beds 4 baths3,673 sq. ft.
$714,000Active3 beds 4 baths3,673 sq. ft.8000 Echo Hills Court S, Benbrook, TX 76126
MLS# 21148349Listed by: BRIGGS FREEMAN SOTHEBY'S INT'L - Open Sat, 2 to 4pmNew
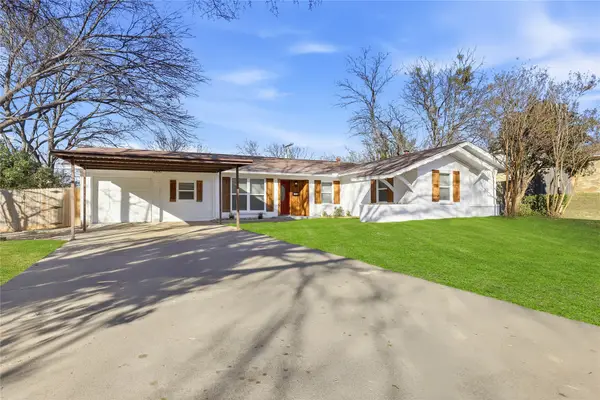 $334,900Active5 beds 2 baths2,067 sq. ft.
$334,900Active5 beds 2 baths2,067 sq. ft.8004 Ferndale Drive, Benbrook, TX 76116
MLS# 21147238Listed by: BLANKS REALTY - Open Sun, 1 to 3pmNew
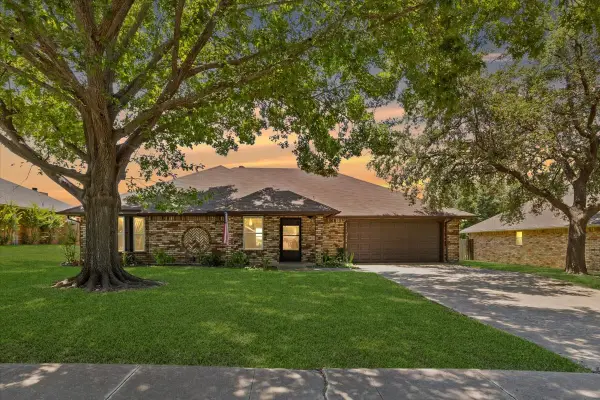 $349,000Active3 beds 2 baths1,830 sq. ft.
$349,000Active3 beds 2 baths1,830 sq. ft.10037 Stoneleigh Drive, Benbrook, TX 76126
MLS# 21145057Listed by: WILLIAMS TREW REAL ESTATE - Open Sat, 1 to 3pmNew
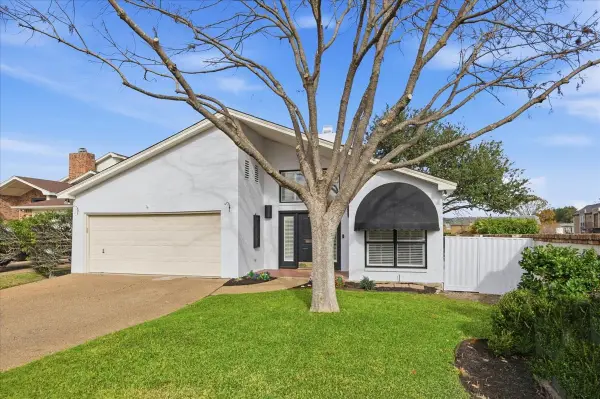 $549,000Active3 beds 4 baths2,635 sq. ft.
$549,000Active3 beds 4 baths2,635 sq. ft.22 One Main Place, Benbrook, TX 76126
MLS# 21141919Listed by: ROBERT RENFRO, BROKER - New
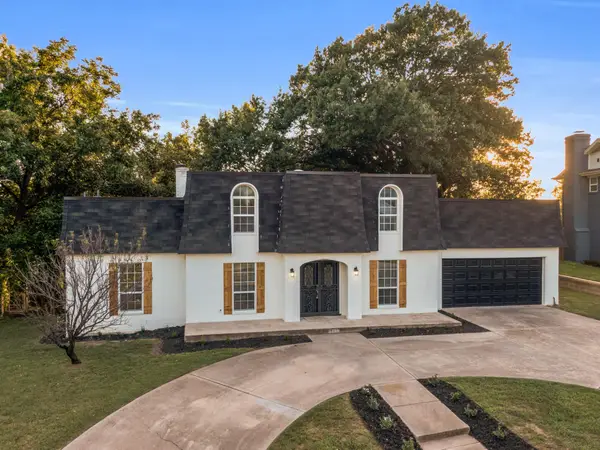 $449,905Active4 beds 3 baths2,654 sq. ft.
$449,905Active4 beds 3 baths2,654 sq. ft.4220 Dawn Drive, Benbrook, TX 76116
MLS# 21142651Listed by: MHOMENT REALTY LLC
