7121 Woodhinge Drive, Benbrook, TX 76126
Local realty services provided by:Better Homes and Gardens Real Estate Rhodes Realty
Listed by: jenna harris, rebekah harris713-357-0068
Office: the sears group
MLS#:21000512
Source:GDAR
Price summary
- Price:$285,000
- Price per sq. ft.:$218.39
About this home
UP To $10,000 towards preferred lender rate buy down!! Welcome to this delightful home where comfort meets convenience in perfect harmony. Curb appeal welcomes you when you first arrive, with lush green grass and beautiful landscaping. Located in Winchester Estates and within walking distance to Westpark Elementary as well as other desired Benbrook schools. Discover walking trails, the YMCA, Benbrook Lake, and more just outside your door! Natural light abounds in this cozy residence which creates an inviting atmosphere that warms up the heart of home. A charming fireplace and vaulted ceilings welcome you in to the main living room, that flows into the dining nook overlooking the backyard through bay windows and connecting to the beautifully updated kitchen. Newer appliances, solid wood cabinets that extend to the ceiling, ss single basin farm sink, granite counter tops, as well as a refrigerator that conveys if desired. The primary suite is conveniently located near the laundry room and features a large walk in closet and large soaking tub with shower. The secondary bedrooms each have walk-in closets and share an updated bathroom with plenty of storage and a tub shower combo as well. The large backyard offers endless possibilities for relaxation, gardening, or entertaining. Stately Oak trees provide cool summer shade and the storage shed provides the perfect solution for tools, seasonal items, or hobby equipment, keeping your home organized and clutter-free.Whether you're hosting summer barbecues, creating a garden sanctuary, or simply enjoying quiet mornings with your coffee, this outdoor space delivers. Your oversized garage features an insulated garage door. In recent years the roof, hvac, Pella windows, gutters, hot water heater, and more have been updated and replaced. See full updates and upgrades list in mls documents. Come make this gem yours!
Contact an agent
Home facts
- Year built:1996
- Listing ID #:21000512
- Added:162 day(s) ago
- Updated:January 02, 2026 at 08:26 AM
Rooms and interior
- Bedrooms:3
- Total bathrooms:2
- Full bathrooms:2
- Living area:1,305 sq. ft.
Heating and cooling
- Cooling:Ceiling Fans, Central Air, Electric, Heat Pump
- Heating:Central, Electric
Structure and exterior
- Roof:Composition
- Year built:1996
- Building area:1,305 sq. ft.
- Lot area:0.15 Acres
Schools
- High school:Westn Hill
- Elementary school:Benbrook
Finances and disclosures
- Price:$285,000
- Price per sq. ft.:$218.39
- Tax amount:$3,709
New listings near 7121 Woodhinge Drive
- Open Sat, 2 to 4pmNew
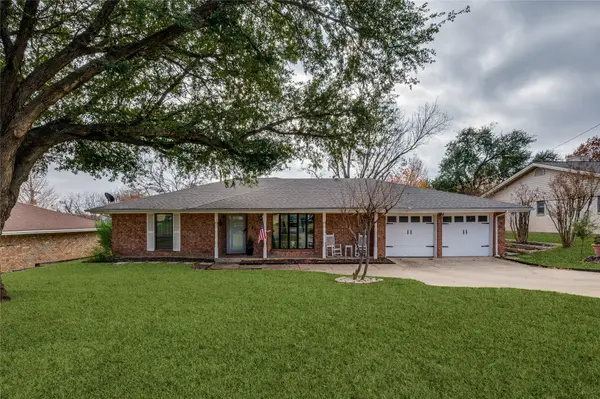 $339,000Active3 beds 2 baths1,875 sq. ft.
$339,000Active3 beds 2 baths1,875 sq. ft.8013 Carrick Street, Benbrook, TX 76116
MLS# 21141781Listed by: HOMESMART STARS - New
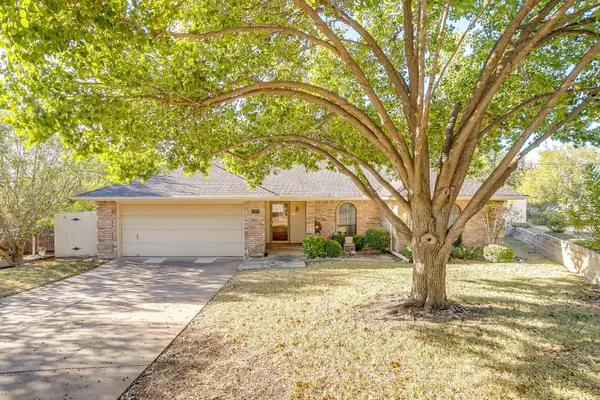 $300,000Active3 beds 2 baths1,522 sq. ft.
$300,000Active3 beds 2 baths1,522 sq. ft.1308 Nueces Court, Benbrook, TX 76126
MLS# 21138805Listed by: BRIGGS FREEMAN SOTHEBY'S INT'L 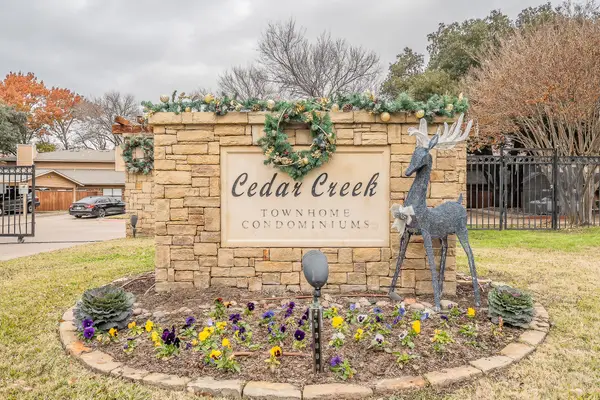 $220,000Active3 beds 2 baths1,155 sq. ft.
$220,000Active3 beds 2 baths1,155 sq. ft.5662 Cedar Creek Drive, Benbrook, TX 76109
MLS# 21134563Listed by: BRIDGE RESIDENTIAL PROPERTY SE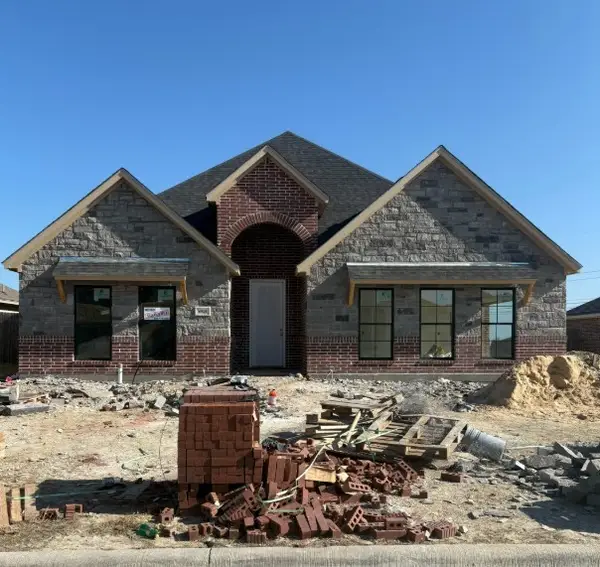 $515,000Active3 beds 3 baths2,162 sq. ft.
$515,000Active3 beds 3 baths2,162 sq. ft.6925 Trail Rock, Benbrook, TX 76126
MLS# 21136161Listed by: STEVE HAWKINS, REALTORS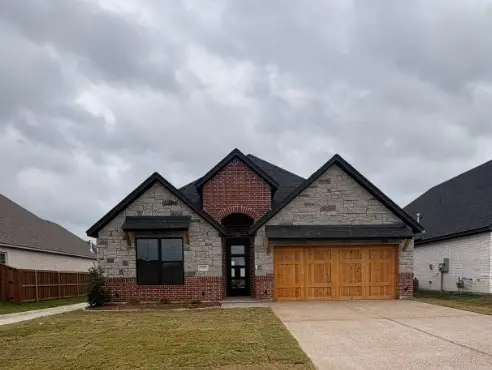 $495,000Active3 beds 2 baths2,082 sq. ft.
$495,000Active3 beds 2 baths2,082 sq. ft.7286 Velvetleaf, Benbrook, TX 76126
MLS# 21136177Listed by: STEVE HAWKINS, REALTORS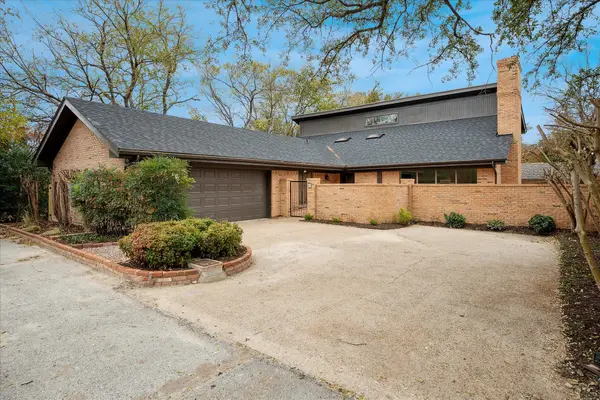 $524,900Active4 beds 3 baths2,930 sq. ft.
$524,900Active4 beds 3 baths2,930 sq. ft.62 Legend Road, Benbrook, TX 76132
MLS# 21133695Listed by: DAVE PERRY MILLER REAL ESTATE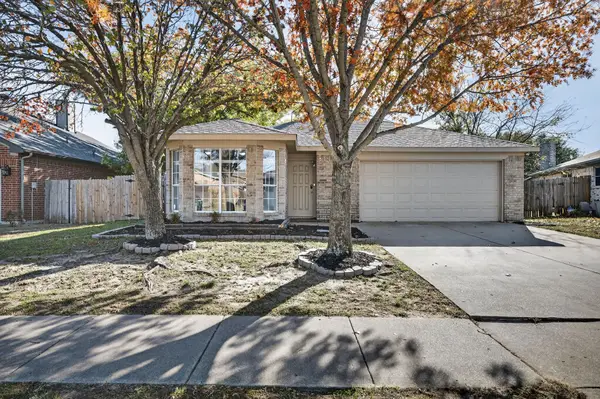 $280,000Active3 beds 2 baths1,282 sq. ft.
$280,000Active3 beds 2 baths1,282 sq. ft.7328 Summerset Drive, Benbrook, TX 76126
MLS# 21126520Listed by: CENTURY 21 JUDGE FITE $299,900Pending3 beds 2 baths1,686 sq. ft.
$299,900Pending3 beds 2 baths1,686 sq. ft.10029 Westpark Drive, Benbrook, TX 76126
MLS# 21129197Listed by: RE/MAX TRINITY $655,500Active4 beds 2 baths2,476 sq. ft.
$655,500Active4 beds 2 baths2,476 sq. ft.8114 Luanna Hills Drive, Benbrook, TX 76126
MLS# 21128933Listed by: STEVE HAWKINS, REALTORS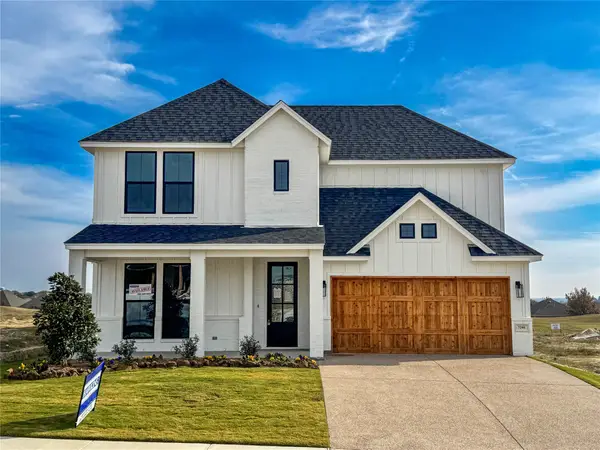 $598,350Active4 beds 3 baths2,673 sq. ft.
$598,350Active4 beds 3 baths2,673 sq. ft.7295 Velvetleaf Street, Benbrook, TX 76126
MLS# 21126473Listed by: STEVE HAWKINS, REALTORS
