8029 Northbrook Drive, Benbrook, TX 76116
Local realty services provided by:Better Homes and Gardens Real Estate Rhodes Realty
Listed by: michael oldham214-395-7935
Office: jr premier properties
MLS#:21101554
Source:GDAR
Price summary
- Price:$315,000
- Price per sq. ft.:$182.19
About this home
Welcome to 8029 Northbrook Drive — a beautifully updated one-story home on a quiet, large corner lot in Benbrook,TX. This move-in ready 3-bedroom, 2-bath home offers 1,729 sq ft of open and functional living space, perfectly designed for comfort, entertaining, and everyday living.
Step inside to a bright, open-concept layout that connects the living room, dining area, and kitchen with seamless flow. The chef-inspired kitchen features a large island, granite countertops, stainless steel appliances, and abundant cabinet space. The spacious living area is filled with natural light and showcases refinished flooring, fresh interior paint, and neutral tones throughout.
The primary suite includes a dual-sink vanity, walk-in closet, and updated fixtures. Both bathrooms feature new tile, plumbing fixtures, and hardware. Major improvements completed in 2023 include a new 30-year roof, fresh interior and exterior paint, refinished flooring, updated lighting, and new hardware. Every detail has been thoughtfully refreshed to ensure comfort and peace of mind.
Outside, enjoy a side-entry oversized 2-car garage, sprinkler system, mature trees, and a well-maintained yard with great curb appeal. The corner lot offers privacy and plenty of space for outdoor living.
Located in an established and well-maintained Benbrook neighborhood, this home offers easy access to schools, parks, shopping, dining, and major highways—combining convenience, quality, and modern updates in a timeless setting. A great opportunity to own a beautifully finished, truly move-in ready Benbrook home!
Contact an agent
Home facts
- Year built:1959
- Listing ID #:21101554
- Added:68 day(s) ago
- Updated:January 10, 2026 at 01:10 PM
Rooms and interior
- Bedrooms:3
- Total bathrooms:2
- Full bathrooms:2
- Living area:1,729 sq. ft.
Heating and cooling
- Cooling:Ceiling Fans, Central Air, Electric
- Heating:Central, Fireplaces, Natural Gas
Structure and exterior
- Roof:Composition
- Year built:1959
- Building area:1,729 sq. ft.
- Lot area:0.23 Acres
Schools
- High school:Westn Hill
- Middle school:Leonard
- Elementary school:Waverlypar
Finances and disclosures
- Price:$315,000
- Price per sq. ft.:$182.19
- Tax amount:$6,352
New listings near 8029 Northbrook Drive
- New
 $210,000Active3 beds 2 baths1,155 sq. ft.
$210,000Active3 beds 2 baths1,155 sq. ft.5761 Cedar Creek Drive, Benbrook, TX 76109
MLS# 21150126Listed by: JASON MITCHELL REAL ESTATE - New
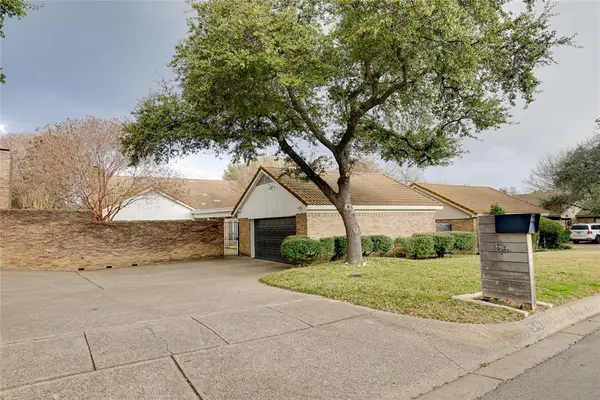 Listed by BHGRE$524,000Active3 beds 2 baths2,268 sq. ft.
Listed by BHGRE$524,000Active3 beds 2 baths2,268 sq. ft.54 Legend Road, Benbrook, TX 76132
MLS# 21141137Listed by: BETTER HOMES & GARDENS, WINANS - New
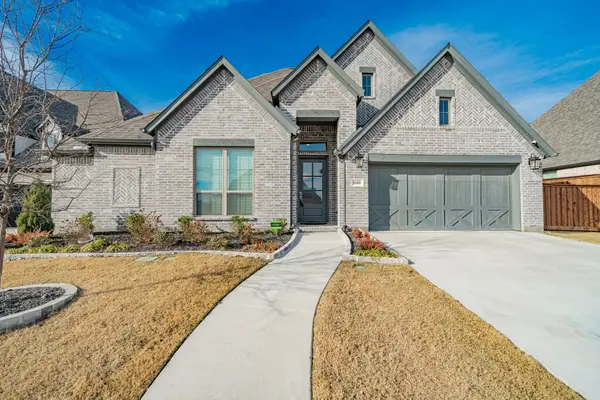 $675,000Active4 beds 4 baths2,916 sq. ft.
$675,000Active4 beds 4 baths2,916 sq. ft.10480 Gray Hills Drive, Fort Worth, TX 76126
MLS# 21147263Listed by: REGAL, REALTORS - New
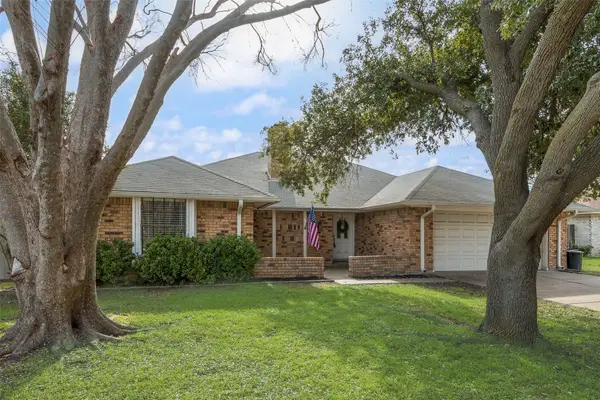 $375,000Active4 beds 2 baths2,063 sq. ft.
$375,000Active4 beds 2 baths2,063 sq. ft.449 Meadowhill Drive, Benbrook, TX 76126
MLS# 21149845Listed by: HIGHPOINT ESTATES BROKERAGELLC - Open Sun, 2 to 4pmNew
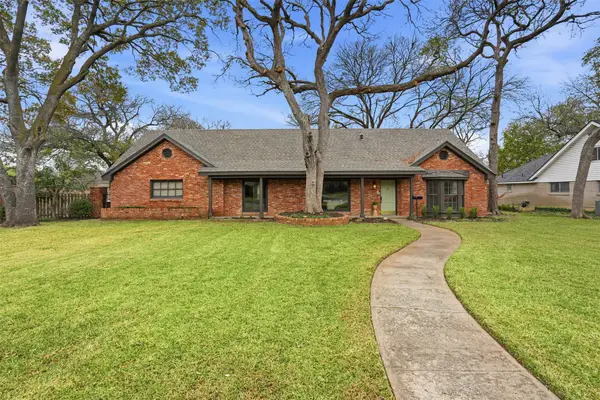 $547,500Active5 beds 3 baths3,266 sq. ft.
$547,500Active5 beds 3 baths3,266 sq. ft.8625 Marys Creek Drive, Benbrook, TX 76116
MLS# 21135141Listed by: COMPASS RE TEXAS, LLC - New
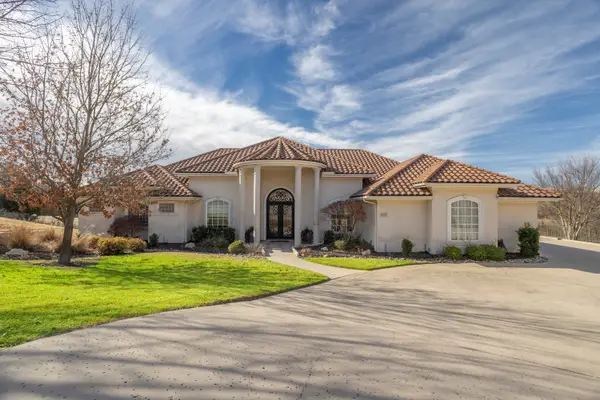 $714,000Active3 beds 4 baths3,673 sq. ft.
$714,000Active3 beds 4 baths3,673 sq. ft.8000 Echo Hills Court S, Benbrook, TX 76126
MLS# 21148349Listed by: BRIGGS FREEMAN SOTHEBY'S INT'L - Open Sat, 2 to 4pmNew
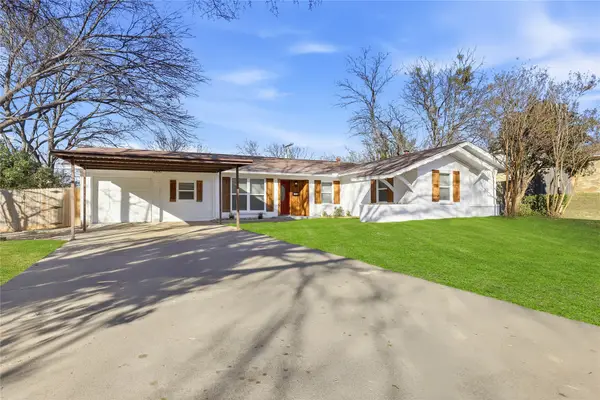 $334,900Active5 beds 2 baths2,067 sq. ft.
$334,900Active5 beds 2 baths2,067 sq. ft.8004 Ferndale Drive, Benbrook, TX 76116
MLS# 21147238Listed by: BLANKS REALTY - Open Sun, 1 to 3pmNew
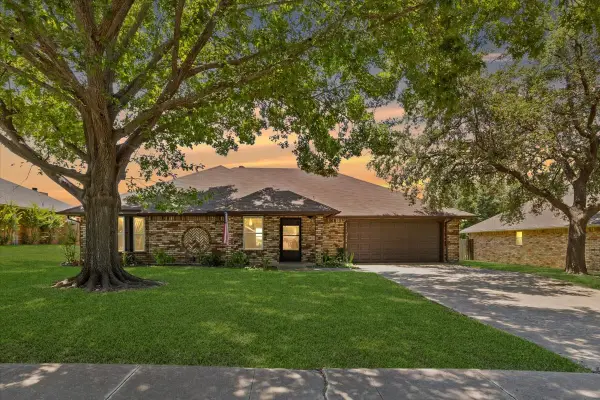 $349,000Active3 beds 2 baths1,830 sq. ft.
$349,000Active3 beds 2 baths1,830 sq. ft.10037 Stoneleigh Drive, Benbrook, TX 76126
MLS# 21145057Listed by: WILLIAMS TREW REAL ESTATE - Open Sat, 1 to 3pmNew
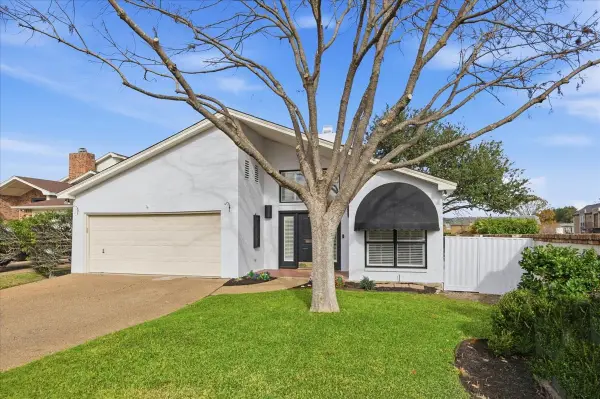 $549,000Active3 beds 4 baths2,635 sq. ft.
$549,000Active3 beds 4 baths2,635 sq. ft.22 One Main Place, Benbrook, TX 76126
MLS# 21141919Listed by: ROBERT RENFRO, BROKER - New
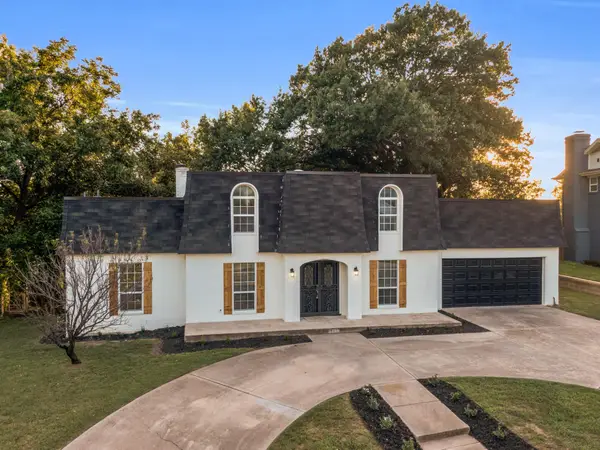 $449,905Active4 beds 3 baths2,654 sq. ft.
$449,905Active4 beds 3 baths2,654 sq. ft.4220 Dawn Drive, Benbrook, TX 76116
MLS# 21142651Listed by: MHOMENT REALTY LLC
