8605 Marys Creek Drive, Benbrook, TX 76116
Local realty services provided by:Better Homes and Gardens Real Estate Senter, REALTORS(R)
Listed by: jeb bryant, amanda bryant817-296-1798,817-296-1798
Office: the real estate power houses
MLS#:21083345
Source:GDAR
Price summary
- Price:$338,000
- Price per sq. ft.:$151.5
About this home
This beautiful 4 bedroom 2 and a half bath home has it all! The living room has an open concept, lots of natural light, built in cabinets, laminate flooring, and plenty of space for entertaining. The second space can be used as an additional living room, playroom, office, or formal dining area. Kitchen includes: lots of cabinet space for storage, updated appliances, and an eat in dining area with bay window. Half bathroom is located off of kitchen by laundry room. Outside, the large backyard is a private retreat, perfect for summer barbecues or simply relaxing in the sun. Enjoy the back patio and deck, ideal for outdoor dining or drinking your morning coffee with a view of nature. No HOA, mature trees, and large driveway. Conveniently located next to shopping, dining, and entertainment. All information is believed to be correct. Buyer and buyers agent to do own due diligence.
Contact an agent
Home facts
- Year built:1972
- Listing ID #:21083345
- Added:93 day(s) ago
- Updated:January 11, 2026 at 12:46 PM
Rooms and interior
- Bedrooms:4
- Total bathrooms:3
- Full bathrooms:2
- Half bathrooms:1
- Living area:2,231 sq. ft.
Heating and cooling
- Cooling:Ceiling Fans, Central Air, Electric
- Heating:Central, Natural Gas
Structure and exterior
- Roof:Metal
- Year built:1972
- Building area:2,231 sq. ft.
- Lot area:0.24 Acres
Schools
- High school:Westn Hill
- Middle school:Leonard
- Elementary school:Waverlypar
Finances and disclosures
- Price:$338,000
- Price per sq. ft.:$151.5
- Tax amount:$4,500
New listings near 8605 Marys Creek Drive
- New
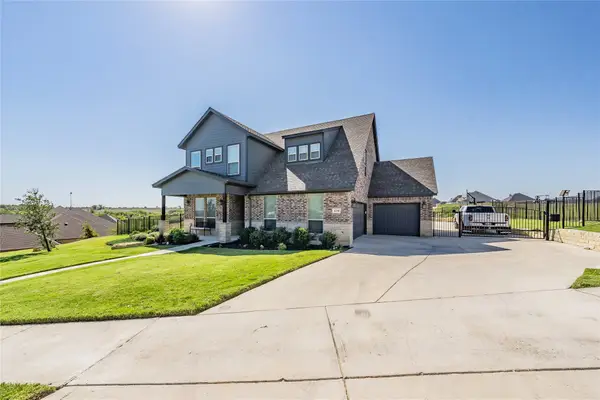 $599,900Active4 beds 3 baths2,861 sq. ft.
$599,900Active4 beds 3 baths2,861 sq. ft.8208 Indian Hills Court, Benbrook, TX 76126
MLS# 21150686Listed by: KELLER WILLIAMS REALTY - New
 $210,000Active3 beds 2 baths1,155 sq. ft.
$210,000Active3 beds 2 baths1,155 sq. ft.5761 Cedar Creek Drive, Benbrook, TX 76109
MLS# 21150126Listed by: JASON MITCHELL REAL ESTATE - New
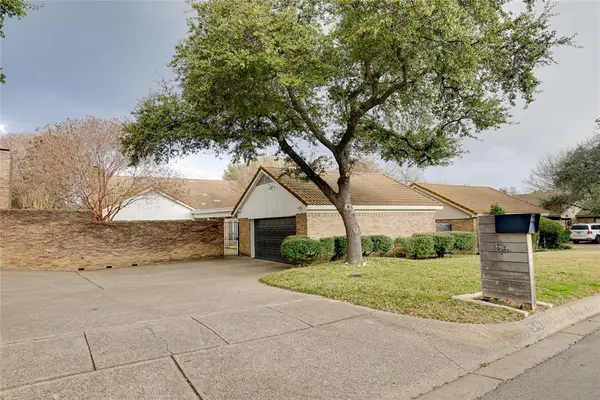 Listed by BHGRE$524,000Active3 beds 2 baths2,268 sq. ft.
Listed by BHGRE$524,000Active3 beds 2 baths2,268 sq. ft.54 Legend Road, Benbrook, TX 76132
MLS# 21141137Listed by: BETTER HOMES & GARDENS, WINANS - New
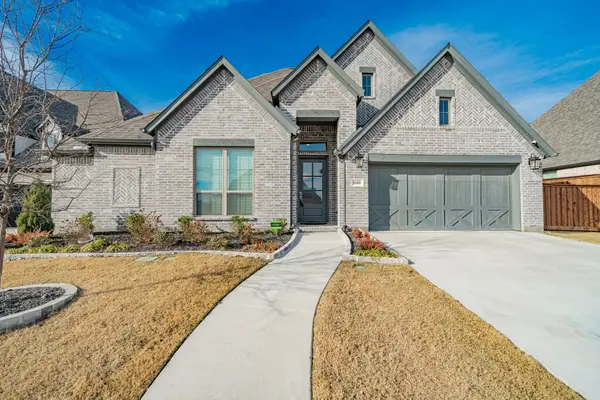 $675,000Active4 beds 4 baths2,916 sq. ft.
$675,000Active4 beds 4 baths2,916 sq. ft.10480 Gray Hills Drive, Fort Worth, TX 76126
MLS# 21147263Listed by: REGAL, REALTORS - New
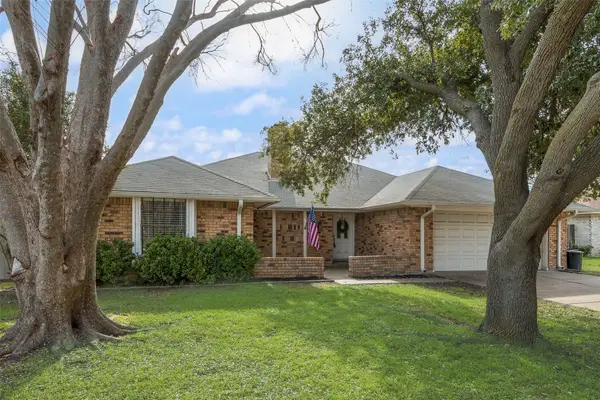 $375,000Active4 beds 2 baths2,063 sq. ft.
$375,000Active4 beds 2 baths2,063 sq. ft.449 Meadowhill Drive, Benbrook, TX 76126
MLS# 21149845Listed by: HIGHPOINT ESTATES BROKERAGELLC - Open Sun, 2 to 4pmNew
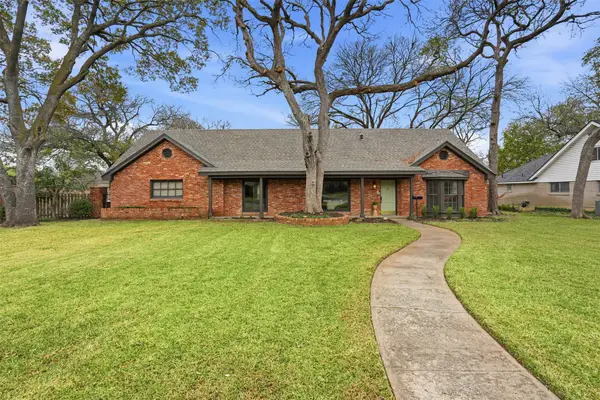 $547,500Active5 beds 3 baths3,266 sq. ft.
$547,500Active5 beds 3 baths3,266 sq. ft.8625 Marys Creek Drive, Benbrook, TX 76116
MLS# 21135141Listed by: COMPASS RE TEXAS, LLC - New
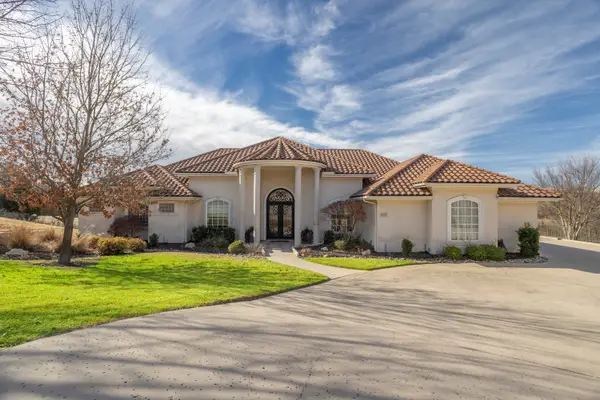 $714,000Active3 beds 4 baths3,673 sq. ft.
$714,000Active3 beds 4 baths3,673 sq. ft.8000 Echo Hills Court S, Benbrook, TX 76126
MLS# 21148349Listed by: BRIGGS FREEMAN SOTHEBY'S INT'L - New
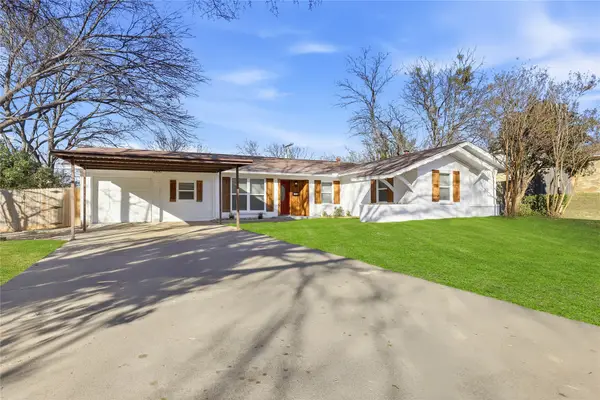 $334,900Active5 beds 2 baths2,067 sq. ft.
$334,900Active5 beds 2 baths2,067 sq. ft.8004 Ferndale Drive, Benbrook, TX 76116
MLS# 21147238Listed by: BLANKS REALTY - Open Sun, 1 to 3pmNew
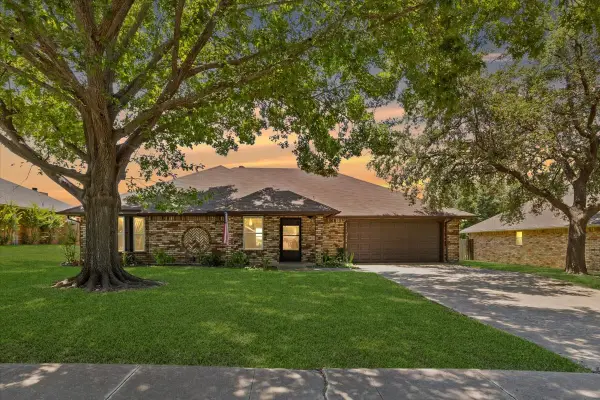 $349,000Active3 beds 2 baths1,830 sq. ft.
$349,000Active3 beds 2 baths1,830 sq. ft.10037 Stoneleigh Drive, Benbrook, TX 76126
MLS# 21145057Listed by: WILLIAMS TREW REAL ESTATE - New
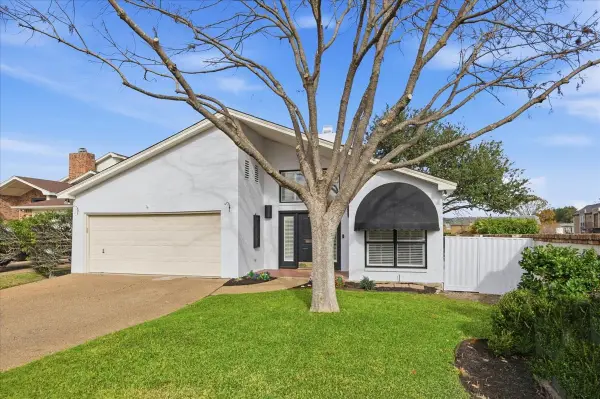 $549,000Active3 beds 4 baths2,635 sq. ft.
$549,000Active3 beds 4 baths2,635 sq. ft.22 One Main Place, Benbrook, TX 76126
MLS# 21141919Listed by: ROBERT RENFRO, BROKER
