8921 Sirocka Drive, Benbrook, TX 76116
Local realty services provided by:Better Homes and Gardens Real Estate Lindsey Realty
Listed by:sherry roof855-299-7653
Office:mark spain real estate
MLS#:21000023
Source:GDAR
Price summary
- Price:$299,000
- Price per sq. ft.:$159.21
About this home
Welcome to this spacious 3-bedroom, 2-bathroom home, designed to provide comfort, functionality, and room for your family to grow. Nestled in a quiet, established neighborhood within the Fort Worth ISD-Benbrook -Western Hills High School (Go Cougars!) This home combines classic charm with practical living. Step inside to discover a formal dining room, perfect for family dinners and holiday gatherings. Just off the dining area is a cozy den featuring an electric fireplace, a relaxing space to unwind or entertain guests. The heart of the home is the kitchen, complete with an eat-in island ideal for casual meals or extra prep space. Adjacent to the kitchen is a well-equipped utility room with washer and dryer hookups. This multi-use space also includes a small workstation area that’s perfect for a desk, sewing machine, or crafting area, and features a large closet for extra storage. A single door from this room provides direct access to the attached 2-car garage for added convenience. Out back, enjoy your own private retreat with an in-ground pool—perfect for cooling off during those hot Texas summers. This fenced backyard is shaded by mature trees, features lush, thick St. Augustine grass, and offers a safe and spacious play area for kids and pets alike.
Contact an agent
Home facts
- Year built:1968
- Listing ID #:21000023
- Added:78 day(s) ago
- Updated:October 03, 2025 at 07:27 AM
Rooms and interior
- Bedrooms:3
- Total bathrooms:2
- Full bathrooms:2
- Living area:1,878 sq. ft.
Heating and cooling
- Cooling:Ceiling Fans, Central Air, Electric, Window Units
- Heating:Central, Electric, Fireplaces
Structure and exterior
- Roof:Composition
- Year built:1968
- Building area:1,878 sq. ft.
- Lot area:0.22 Acres
Schools
- High school:Westn Hill
- Middle school:Leonard
- Elementary school:Waverlypar
Finances and disclosures
- Price:$299,000
- Price per sq. ft.:$159.21
New listings near 8921 Sirocka Drive
- Open Sun, 2 to 4pmNew
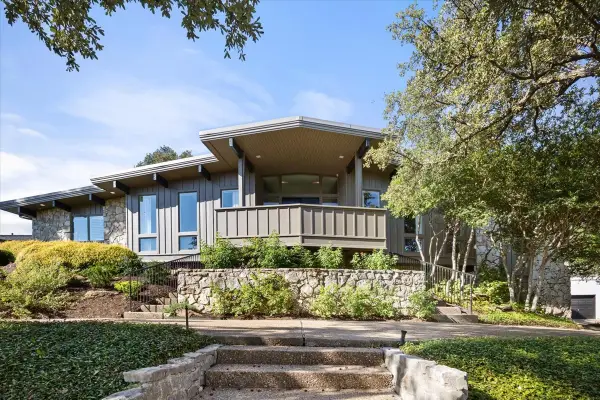 $895,000Active3 beds 3 baths3,075 sq. ft.
$895,000Active3 beds 3 baths3,075 sq. ft.6 Bounty Road E, Benbrook, TX 76132
MLS# 21067502Listed by: WILLIAMS TREW REAL ESTATE - New
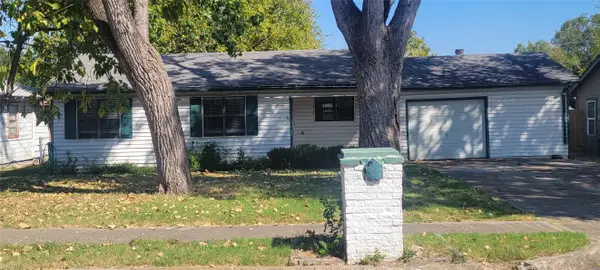 $147,474Active2 beds 1 baths912 sq. ft.
$147,474Active2 beds 1 baths912 sq. ft.127 Del Rio Avenue, Benbrook, TX 76126
MLS# 21077028Listed by: IP REALTY, LLC - New
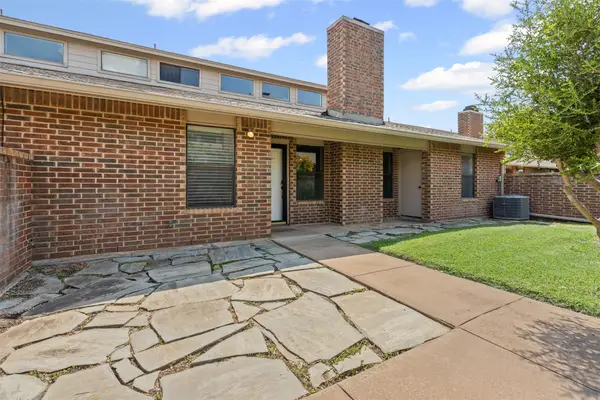 $229,000Active2 beds 2 baths1,387 sq. ft.
$229,000Active2 beds 2 baths1,387 sq. ft.1125 Forest Creek Street, Benbrook, TX 76126
MLS# 21048609Listed by: COMPASS RE TEXAS, LLC - Open Sun, 2 to 4pmNew
 $309,900Active3 beds 2 baths1,448 sq. ft.
$309,900Active3 beds 2 baths1,448 sq. ft.1329 Lampasas Drive, Benbrook, TX 76126
MLS# 21073432Listed by: LEAGUE REAL ESTATE - New
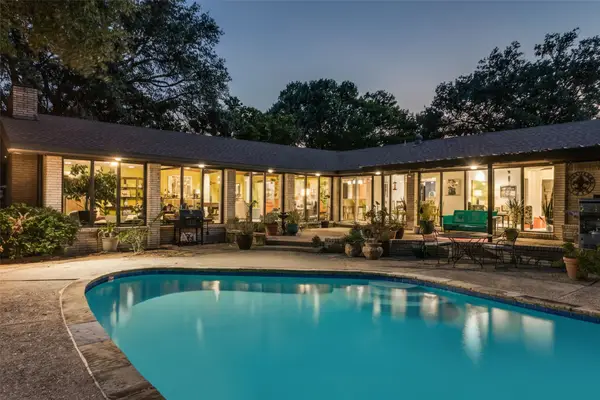 $775,000Active4 beds 3 baths3,715 sq. ft.
$775,000Active4 beds 3 baths3,715 sq. ft.35 Bounty Road E, Benbrook, TX 76132
MLS# 21059782Listed by: COLDWELL BANKER REALTY - Open Sat, 1 to 3pmNew
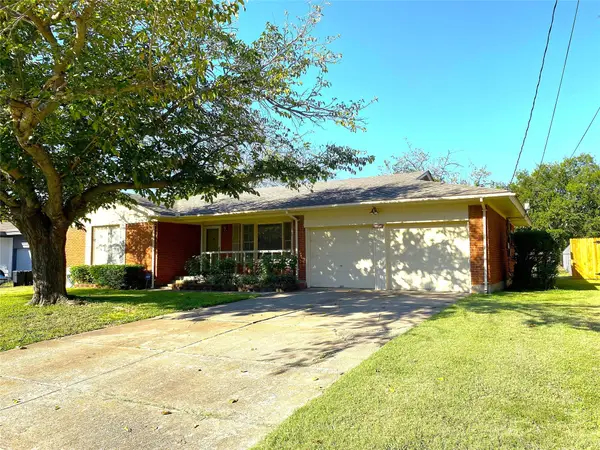 $285,000Active3 beds 2 baths1,735 sq. ft.
$285,000Active3 beds 2 baths1,735 sq. ft.1206 Usher Street, Benbrook, TX 76126
MLS# 21072041Listed by: GARY ADDISON REALESTATE AGENCY - New
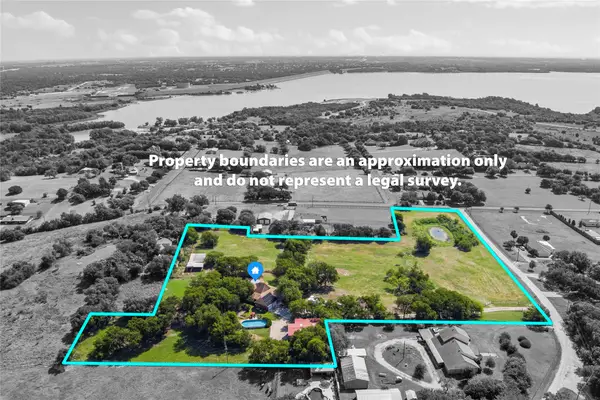 $949,000Active7.3 Acres
$949,000Active7.3 Acres425 Cartwright Drive, Benbrook, TX 76126
MLS# 21070816Listed by: WILLIAMS TREW REAL ESTATE - New
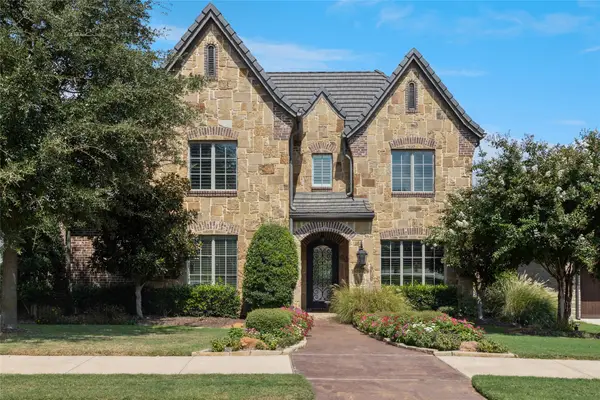 $1,550,000Active4 beds 5 baths4,677 sq. ft.
$1,550,000Active4 beds 5 baths4,677 sq. ft.5312 Sendero Drive, Benbrook, TX 76126
MLS# 21058205Listed by: COLDWELL BANKER REALTY - New
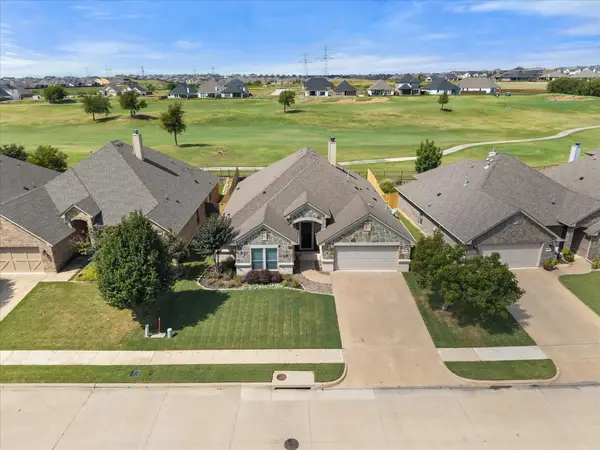 $515,000Active3 beds 3 baths2,557 sq. ft.
$515,000Active3 beds 3 baths2,557 sq. ft.7224 Prestwick Terrace, Benbrook, TX 76126
MLS# 21067044Listed by: TX LAND & LEGACY REALTY, LLC - New
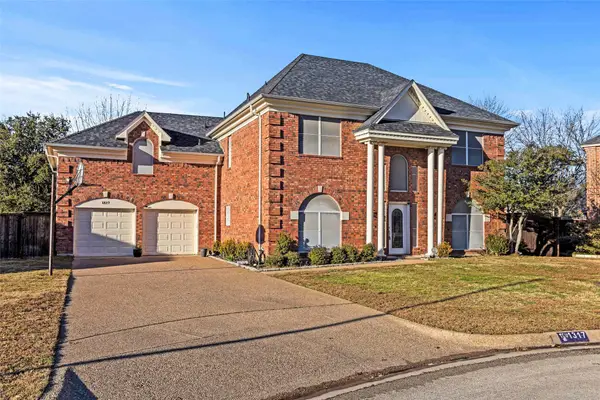 $515,000Active4 beds 4 baths3,038 sq. ft.
$515,000Active4 beds 4 baths3,038 sq. ft.1317 Concho Drive, Benbrook, TX 76126
MLS# 21069878Listed by: MILES REALTY GROUP
