9008 Reata West Drive, Benbrook, TX 76126
Local realty services provided by:Better Homes and Gardens Real Estate Senter, REALTORS(R)
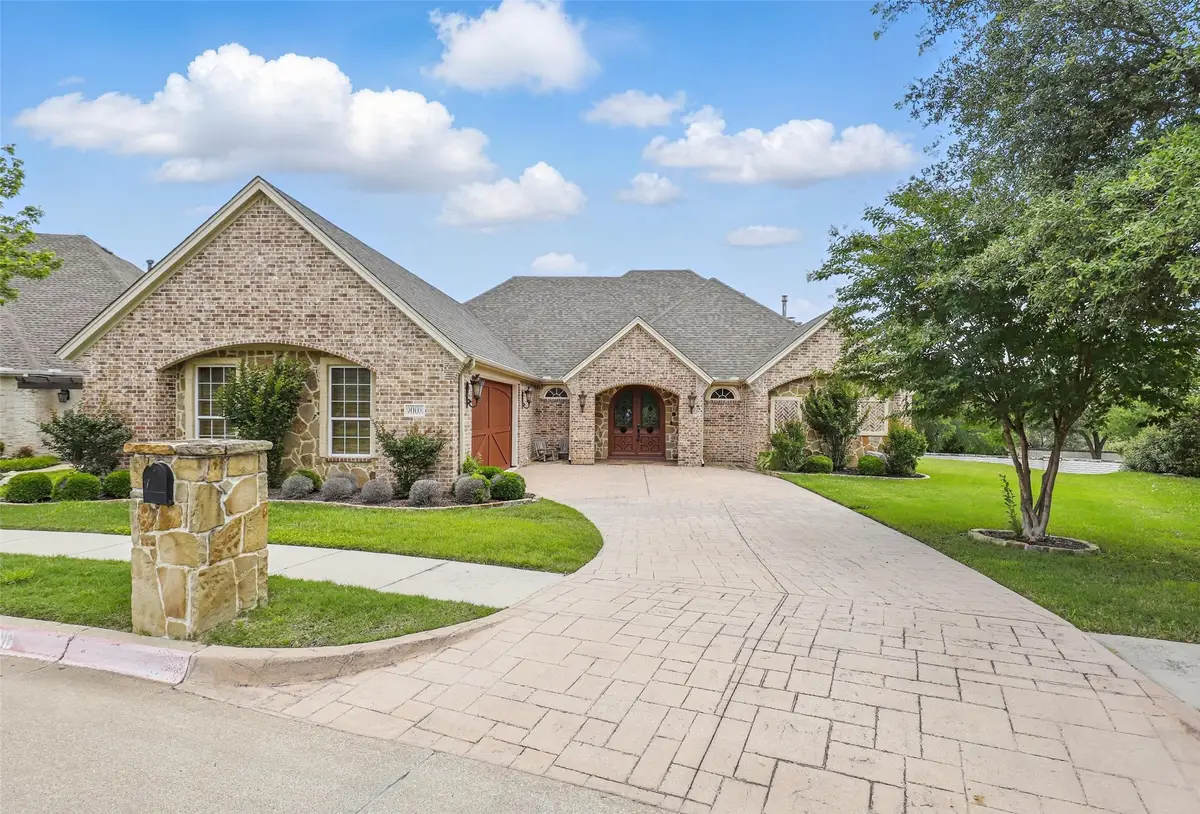
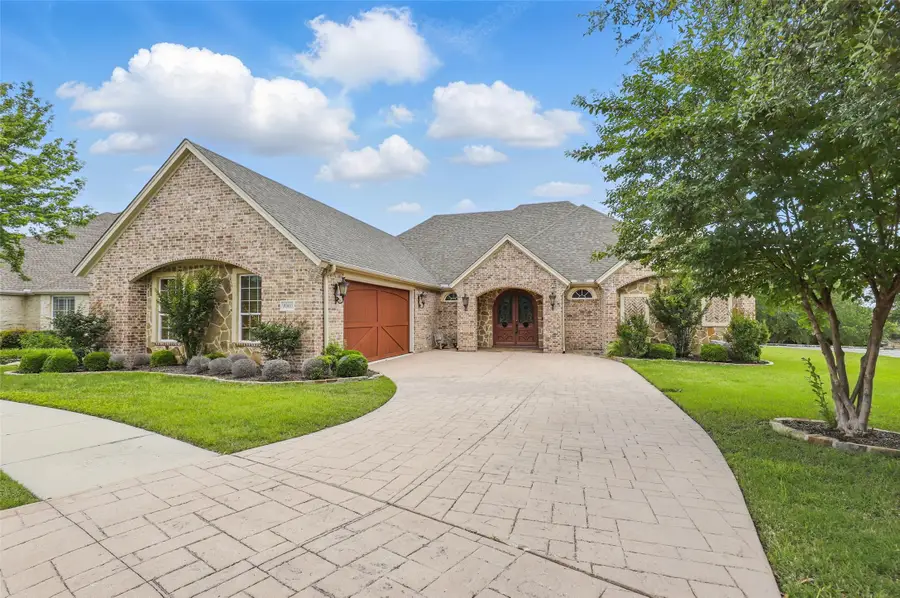
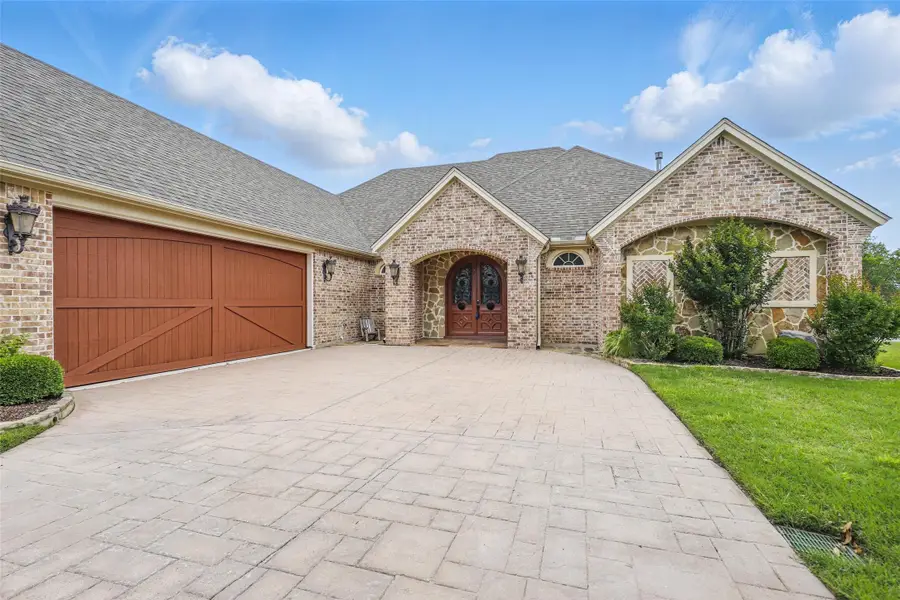
Listed by:tom jung817-765-6109
Office:diy realty
MLS#:20931680
Source:GDAR
Price summary
- Price:$475,000
- Price per sq. ft.:$190.76
- Monthly HOA dues:$83.33
About this home
Stunning Custom Home in Gated Community Near Downtown Fort Worth & Lockheed Martin. Nestled in this quiet community, this beautifully crafted custom home offers a rare combination of luxury, convenience, and character. From the moment you arrive, you’ll notice the attention to detail beginning with the custom front doors and continuing throughout the home.
Close to biking trails, the Trinity River and Clearfork you can't beat the location with easy access to the highway.
Inside, you’ll find rich hand-scraped hardwood floors, real wood cabinetry, and elegant crown molding that add timeless charm and warmth. The gourmet kitchen and open living areas flow effortlessly into a spacious patio, perfect for entertaining family and friends.
The primary suite is a true retreat, featuring an upgraded walk-through shower with multiple body sprayers for a spa-like experience. As an added bonus, a custom-built dollhouse—crafted with the same care and quality as the home itself—is negotiable with the sale.
This one-of-a-kind property blends classic craftsmanship with modern amenities in a prime location. HVAC and Water Heater are 1 year old.
Contact an agent
Home facts
- Year built:2007
- Listing Id #:20931680
- Added:96 day(s) ago
- Updated:August 20, 2025 at 11:56 AM
Rooms and interior
- Bedrooms:3
- Total bathrooms:2
- Full bathrooms:2
- Living area:2,490 sq. ft.
Heating and cooling
- Cooling:Ceiling Fans, Central Air, Electric
- Heating:Central, Fireplaces, Gas
Structure and exterior
- Roof:Composition
- Year built:2007
- Building area:2,490 sq. ft.
- Lot area:0.26 Acres
Schools
- High school:Westn Hill
- Middle school:Leonard
- Elementary school:Waverlypar
Finances and disclosures
- Price:$475,000
- Price per sq. ft.:$190.76
- Tax amount:$10,673
New listings near 9008 Reata West Drive
- New
 $220,000Active3 beds 2 baths1,155 sq. ft.
$220,000Active3 beds 2 baths1,155 sq. ft.5744 Cedar Creek Drive, Benbrook, TX 76109
MLS# 21035524Listed by: EXP REALTY LLC - New
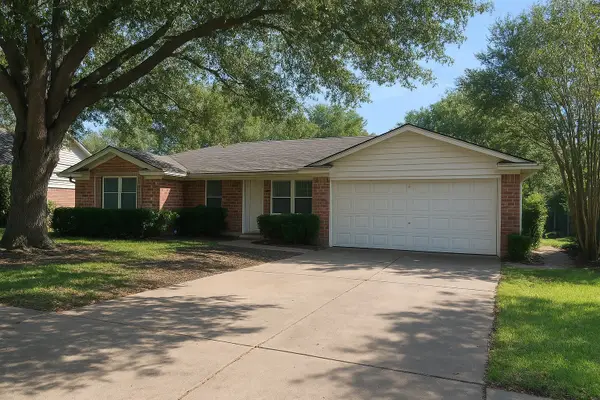 $250,000Active3 beds 2 baths1,330 sq. ft.
$250,000Active3 beds 2 baths1,330 sq. ft.1106 Cozby Street S, Benbrook, TX 76126
MLS# 21034790Listed by: GARY ADDISON REALESTATE AGENCY - New
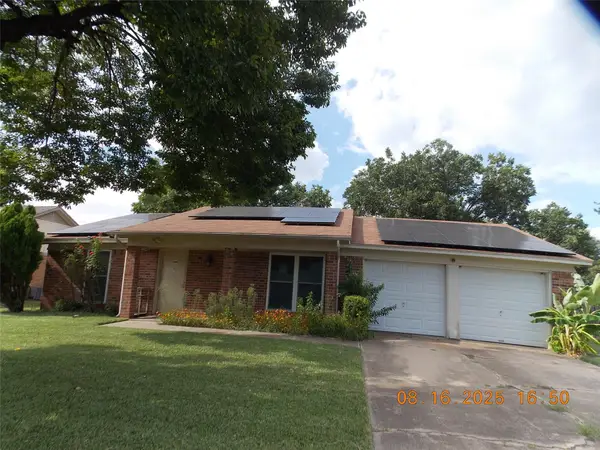 $210,000Active4 beds 2 baths1,679 sq. ft.
$210,000Active4 beds 2 baths1,679 sq. ft.1209 Juniper Lane, Benbrook, TX 76126
MLS# 21034553Listed by: COLDWELL BANKER REALTY - New
 $299,000Active3 beds 2 baths1,592 sq. ft.
$299,000Active3 beds 2 baths1,592 sq. ft.1028 Bryant Street, Benbrook, TX 76126
MLS# 21033949Listed by: KELLER WILLIAMS URBAN DALLAS - New
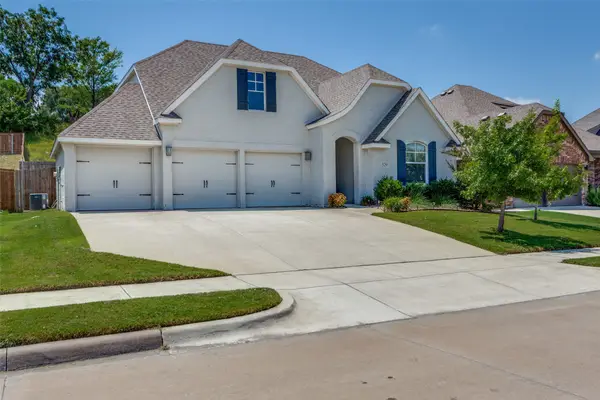 $525,000Active5 beds 3 baths2,730 sq. ft.
$525,000Active5 beds 3 baths2,730 sq. ft.529 Inwood Street, Benbrook, TX 76126
MLS# 21034027Listed by: COMPASS RE TEXAS, LLC - New
 $698,200Active4 beds 4 baths2,926 sq. ft.
$698,200Active4 beds 4 baths2,926 sq. ft.28 Mont Del Drive, Benbrook, TX 76132
MLS# 21033049Listed by: HOMEZU.COM OF TEXAS - New
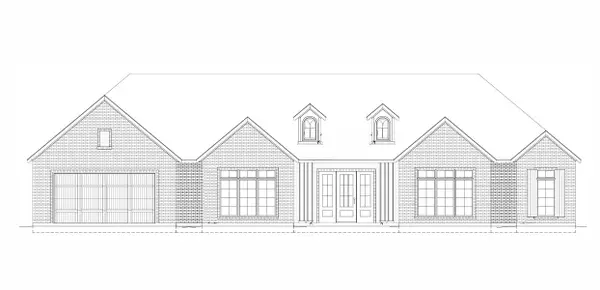 $765,000Active4 beds 3 baths2,873 sq. ft.
$765,000Active4 beds 3 baths2,873 sq. ft.8129 Spanish Hills Drive, Benbrook, TX 76126
MLS# 21033076Listed by: STEVE HAWKINS, REALTORS - New
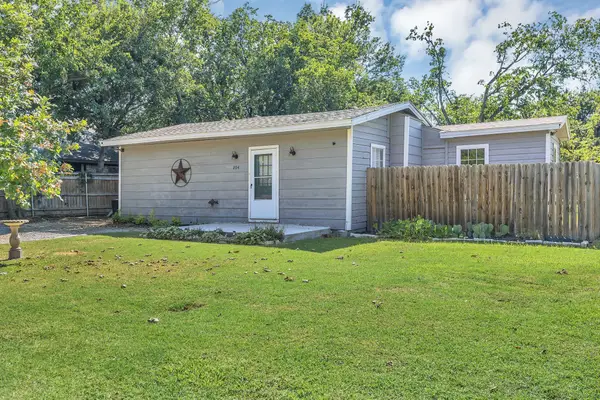 $180,000Active3 beds 1 baths828 sq. ft.
$180,000Active3 beds 1 baths828 sq. ft.204 San Angelo Avenue, Benbrook, TX 76126
MLS# 21028152Listed by: UNITED REAL ESTATE DFW - New
 $324,900Active3 beds 2 baths1,534 sq. ft.
$324,900Active3 beds 2 baths1,534 sq. ft.1216 Manning Street, Benbrook, TX 76126
MLS# 21030410Listed by: KELLER WILLIAMS FORT WORTH - New
 $350,000Active3 beds 2 baths1,561 sq. ft.
$350,000Active3 beds 2 baths1,561 sq. ft.120 Lakeway Drive, Benbrook, TX 76126
MLS# 21031303Listed by: SULLIVAUGHN REAL ESTATE LLC
