9813 Bancroft Drive, Benbrook, TX 76126
Local realty services provided by:Better Homes and Gardens Real Estate Lindsey Realty
Listed by: brian smith682-990-6856
Office: cf real estate firm
MLS#:20947808
Source:GDAR
Price summary
- Price:$399,999
- Price per sq. ft.:$204.19
About this home
Welcome to 9813 Bancroft Drive, a fully updated and move-in-ready gem in the heart of Benbrook. This stunning 4-bedroom, 2-bathroom home features a spacious and flexible layout—including a large office or second living area—perfect for today’s lifestyles.
Every inch of this home has been thoughtfully renovated with high-end touches and modern comfort in mind. The kitchen has been completely refreshed with brand new Frigidaire Gallery appliances, sleek countertops, and stylish cabinetry—ideal for the home chef or entertainer.
Enjoy new flooring throughout, updated lighting fixtures, and beautifully renovated bathrooms that combine form and function. The primary suite offers a peaceful retreat with a spacious layout, walk-in closet, and an elegant ensuite bath.
Outside, relax or entertain on the covered patio overlooking a large, private, fenced-in yard. To top it all off, the home comes with a brand new HVAC system, offering energy-efficient comfort for years to come.
Conveniently located near parks, top-rated schools, shopping, and easy access to major highways, this home offers the perfect blend of style, space, and location.
Contact an agent
Home facts
- Year built:1977
- Listing ID #:20947808
- Added:213 day(s) ago
- Updated:January 02, 2026 at 12:35 PM
Rooms and interior
- Bedrooms:4
- Total bathrooms:2
- Full bathrooms:2
- Living area:1,959 sq. ft.
Structure and exterior
- Year built:1977
- Building area:1,959 sq. ft.
- Lot area:0.24 Acres
Schools
- High school:Westn Hill
- Middle school:Leonard
- Elementary school:Westpark
Finances and disclosures
- Price:$399,999
- Price per sq. ft.:$204.19
- Tax amount:$5,453
New listings near 9813 Bancroft Drive
- Open Sat, 2 to 4pmNew
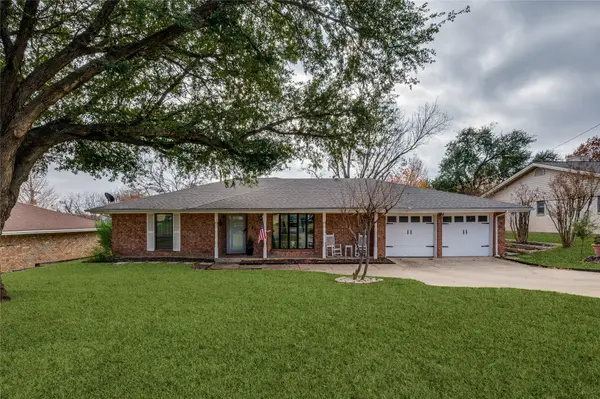 $339,000Active3 beds 2 baths1,875 sq. ft.
$339,000Active3 beds 2 baths1,875 sq. ft.8013 Carrick Street, Benbrook, TX 76116
MLS# 21141781Listed by: HOMESMART STARS - New
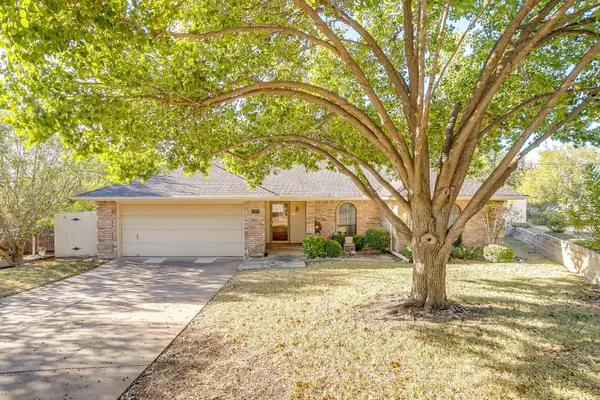 $300,000Active3 beds 2 baths1,522 sq. ft.
$300,000Active3 beds 2 baths1,522 sq. ft.1308 Nueces Court, Benbrook, TX 76126
MLS# 21138805Listed by: BRIGGS FREEMAN SOTHEBY'S INT'L 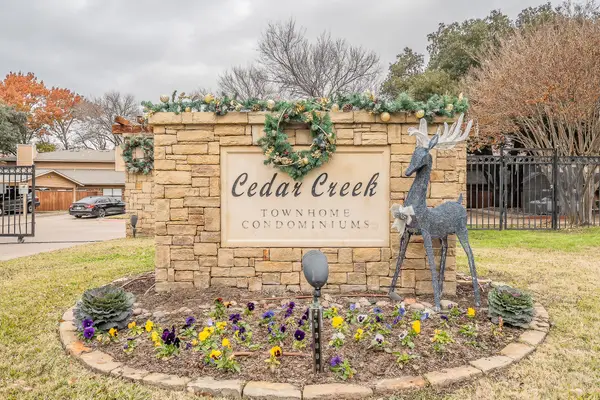 $220,000Active3 beds 2 baths1,155 sq. ft.
$220,000Active3 beds 2 baths1,155 sq. ft.5662 Cedar Creek Drive, Benbrook, TX 76109
MLS# 21134563Listed by: BRIDGE RESIDENTIAL PROPERTY SE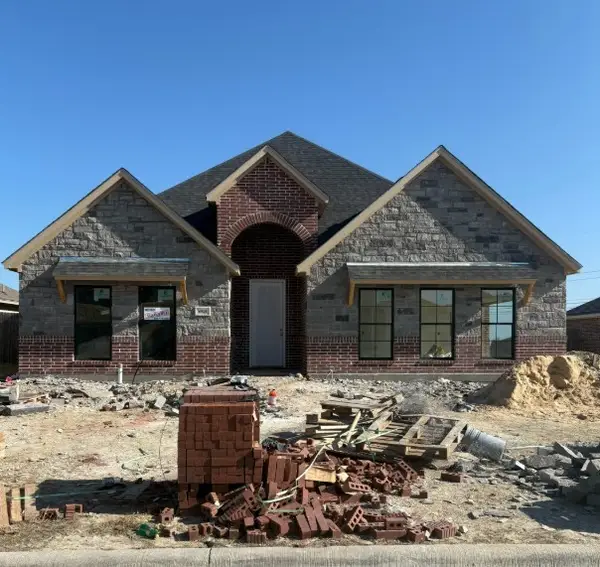 $515,000Active3 beds 3 baths2,162 sq. ft.
$515,000Active3 beds 3 baths2,162 sq. ft.6925 Trail Rock, Benbrook, TX 76126
MLS# 21136161Listed by: STEVE HAWKINS, REALTORS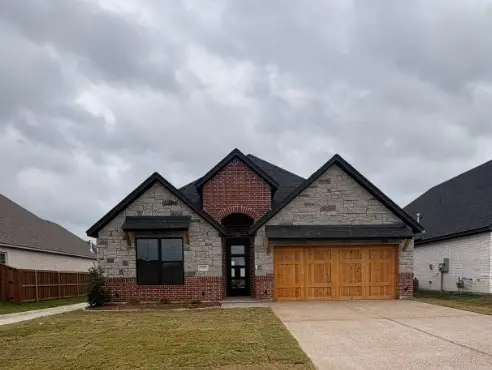 $495,000Active3 beds 2 baths2,082 sq. ft.
$495,000Active3 beds 2 baths2,082 sq. ft.7286 Velvetleaf, Benbrook, TX 76126
MLS# 21136177Listed by: STEVE HAWKINS, REALTORS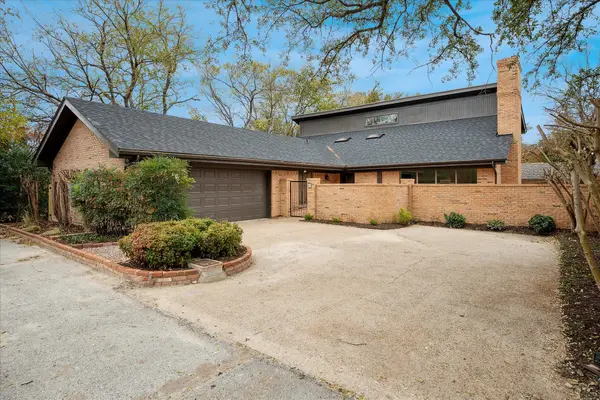 $524,900Active4 beds 3 baths2,930 sq. ft.
$524,900Active4 beds 3 baths2,930 sq. ft.62 Legend Road, Benbrook, TX 76132
MLS# 21133695Listed by: DAVE PERRY MILLER REAL ESTATE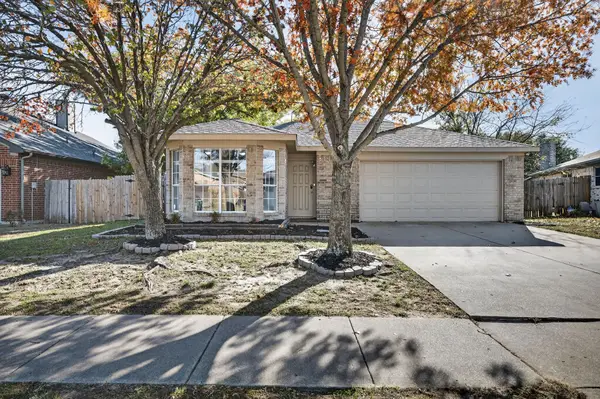 $280,000Active3 beds 2 baths1,282 sq. ft.
$280,000Active3 beds 2 baths1,282 sq. ft.7328 Summerset Drive, Benbrook, TX 76126
MLS# 21126520Listed by: CENTURY 21 JUDGE FITE $299,900Pending3 beds 2 baths1,686 sq. ft.
$299,900Pending3 beds 2 baths1,686 sq. ft.10029 Westpark Drive, Benbrook, TX 76126
MLS# 21129197Listed by: RE/MAX TRINITY $655,500Active4 beds 2 baths2,476 sq. ft.
$655,500Active4 beds 2 baths2,476 sq. ft.8114 Luanna Hills Drive, Benbrook, TX 76126
MLS# 21128933Listed by: STEVE HAWKINS, REALTORS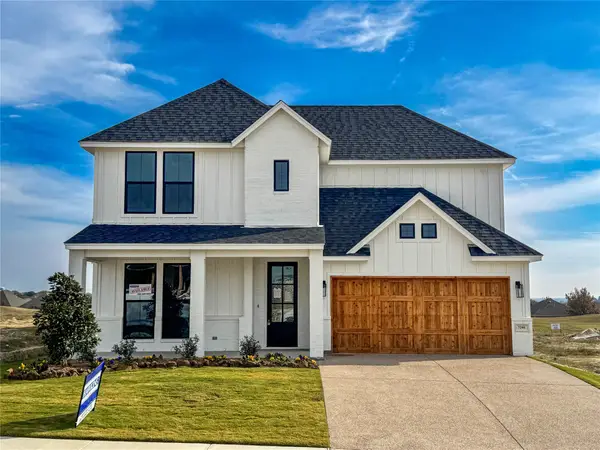 $598,350Active4 beds 3 baths2,673 sq. ft.
$598,350Active4 beds 3 baths2,673 sq. ft.7295 Velvetleaf Street, Benbrook, TX 76126
MLS# 21126473Listed by: STEVE HAWKINS, REALTORS
