9921 Edmund Drive, Benbrook, TX 76126
Local realty services provided by:Better Homes and Gardens Real Estate Rhodes Realty
Listed by:terri gallagher817-992-7911
Office:sullivan real estate
MLS#:21035513
Source:GDAR
Price summary
- Price:$315,000
- Price per sq. ft.:$174.71
About this home
This well maintained three bedroom, two bath Home with Bonus Workshop was thoughtfully updated in 2017. Featuring a flexible floorplan, the property includes a spacious living area with a large wood burning fireplace, two dining areas, or the additional room can be used as a home office, formal living or traditional dining room. The master suite offers a retreat of its own with a generous bathroom complete with dual vanities and two walk-in closets. Bedrooms are carpeted for comfort, while the main living space features durable laminate flooring. A true bonus is the 13 x 23 workshop, equipped with its own garage door and a separate heating and cooling window unit. This space is perfect for hobbies, storage, or a small business; plus, it’s not included in the home’s square footage, offering even more value. You can't beat the location either as it is close to schools, shopping, dining, the Benbrook YMCA, baseball fields, playground, walking pond, batting cages, and a three par golf course. PLEASE GIVE AS MUCH NOTICE FOR SHOWINGS AS POSSIBLE AS, the owners have pets that will need to be removed or crated at the time of showings. SHOWINGS CAN BEGIN ON Saturday August 30, GO AHEAD AND SCHEDULE NOW.
Contact an agent
Home facts
- Year built:1977
- Listing ID #:21035513
- Added:1 day(s) ago
- Updated:August 29, 2025 at 04:47 PM
Rooms and interior
- Bedrooms:3
- Total bathrooms:2
- Full bathrooms:2
- Living area:1,803 sq. ft.
Heating and cooling
- Cooling:Ceiling Fans, Central Air, Electric
- Heating:Central, Fireplaces
Structure and exterior
- Roof:Composition
- Year built:1977
- Building area:1,803 sq. ft.
- Lot area:0.21 Acres
Schools
- High school:Westn Hill
- Middle school:Benbrook
- Elementary school:Westpark
Finances and disclosures
- Price:$315,000
- Price per sq. ft.:$174.71
- Tax amount:$6,194
New listings near 9921 Edmund Drive
- New
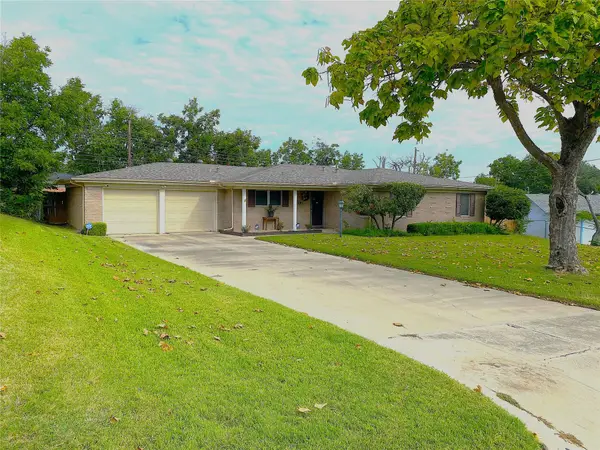 $279,900Active3 beds 2 baths1,818 sq. ft.
$279,900Active3 beds 2 baths1,818 sq. ft.202 Vernon Castle Avenue, Benbrook, TX 76126
MLS# 21044691Listed by: GARY ADDISON REALESTATE AGENCY - New
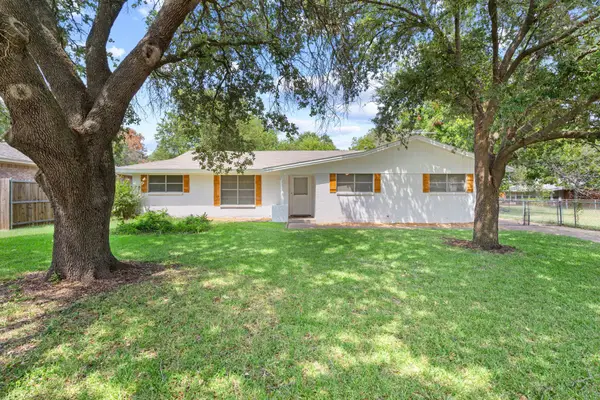 $270,000Active3 beds 2 baths1,576 sq. ft.
$270,000Active3 beds 2 baths1,576 sq. ft.405 Vernon Castle Avenue, Benbrook, TX 76126
MLS# 21044175Listed by: THE PROPERTY SHOP - New
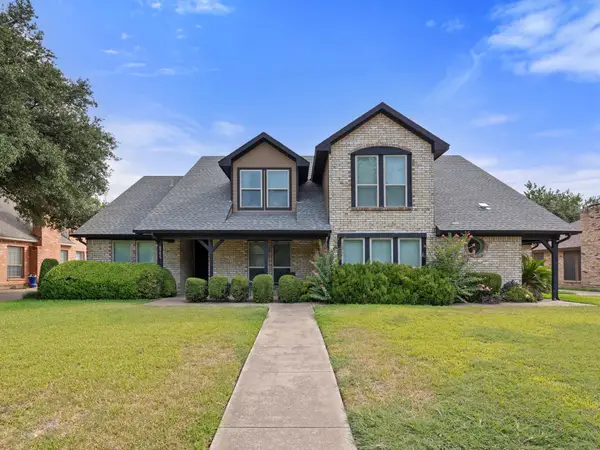 $710,000Active4 beds 3 baths4,100 sq. ft.
$710,000Active4 beds 3 baths4,100 sq. ft.6504 Lago Vista Drive, Benbrook, TX 76132
MLS# 21043255Listed by: ENGEL & VOLKERS FORT WORTH - New
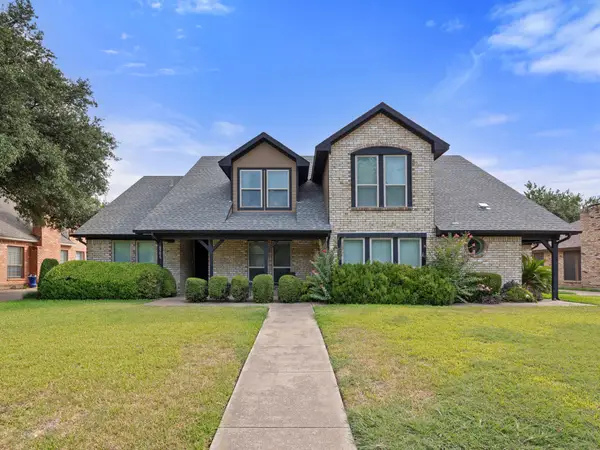 $710,000Active7 beds 6 baths4,100 sq. ft.
$710,000Active7 beds 6 baths4,100 sq. ft.6504 Lago Vista Drive, Benbrook, TX 76132
MLS# 21042438Listed by: ENGEL & VOLKERS FORT WORTH - New
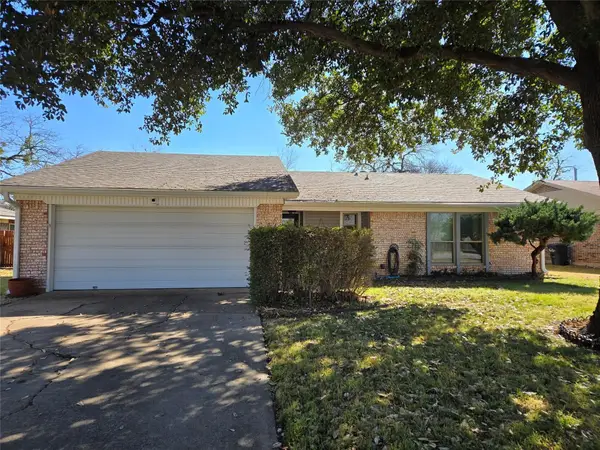 $265,000Active3 beds 2 baths1,366 sq. ft.
$265,000Active3 beds 2 baths1,366 sq. ft.1120 Tobie Layne Street, Benbrook, TX 76126
MLS# 21043849Listed by: ORCHARD BROKERAGE, LLC - New
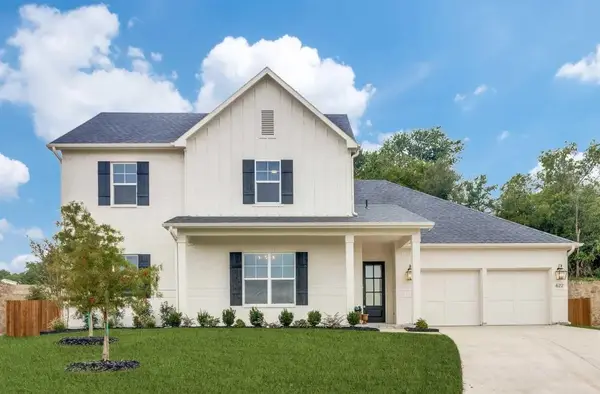 $676,000Active4 beds 3 baths2,714 sq. ft.
$676,000Active4 beds 3 baths2,714 sq. ft.622 Sterling Drive, Benbrook, TX 76126
MLS# 21044027Listed by: LEAGUE REAL ESTATE - New
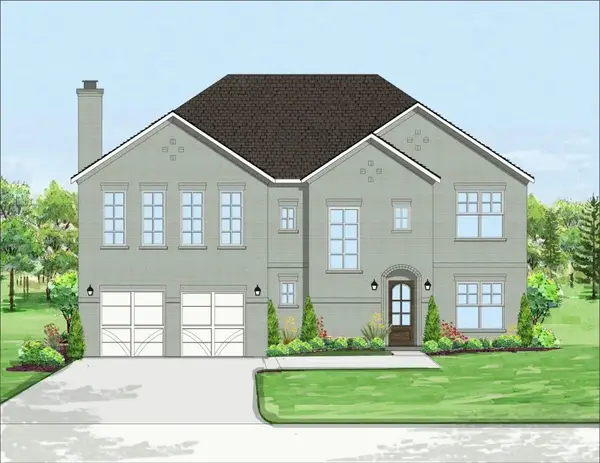 $689,000Active4 beds 4 baths3,007 sq. ft.
$689,000Active4 beds 4 baths3,007 sq. ft.8965 Armstrong Court, Benbrook, TX 76126
MLS# 21044059Listed by: LEAGUE REAL ESTATE - Open Sat, 11am to 1pmNew
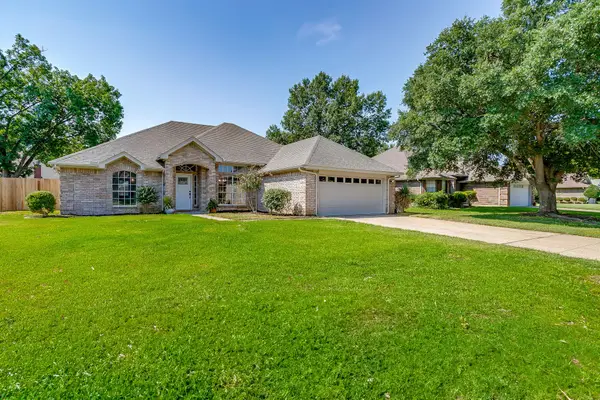 $379,000Active3 beds 2 baths1,906 sq. ft.
$379,000Active3 beds 2 baths1,906 sq. ft.1224 Concho Drive, Benbrook, TX 76126
MLS# 21013269Listed by: HELLO REALTY COMPANY - New
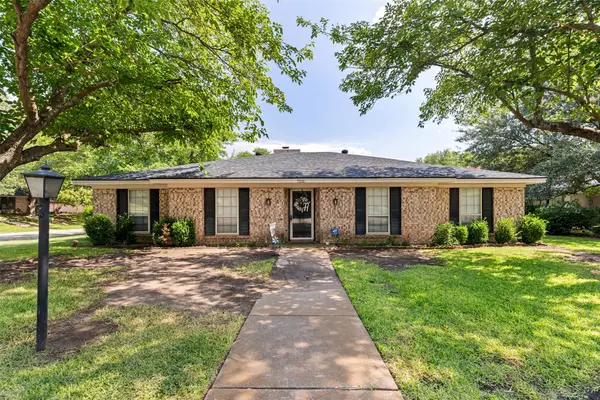 $699,900Active4 beds 3 baths2,842 sq. ft.
$699,900Active4 beds 3 baths2,842 sq. ft.7251 Valley Dale Court, Benbrook, TX 76116
MLS# 21041087Listed by: ARISE CAPITAL REAL ESTATE
