112 Rosebud Ranch Rd, Bertram, TX 78605
Local realty services provided by:Better Homes and Gardens Real Estate Hometown
Listed by:kourtni ince
Office:exp realty, llc.
MLS#:5062731
Source:ACTRIS
112 Rosebud Ranch Rd,Bertram, TX 78605
$609,903
- 4 Beds
- 2 Baths
- 2,034 sq. ft.
- Single family
- Active
Price summary
- Price:$609,903
- Price per sq. ft.:$299.85
- Monthly HOA dues:$20.83
About this home
*ESTIMATED COMPLETION MID JUNE photos are that of the same floorpan to show style and layout.** Welcome to 112 Rosebud Ranch located in Ridgepoint Estates just outside of Bertram, a beautifully crafted home by LTX Home Builders featuring the sought-after Longhorn floor plan. This 5-bedroom, 2-bathroom home offers 2,034 square feet of thoughtfully designed living space on a spacious 2-acre lot. Interior highlights include: Waterfall quartz countertops, Luxury vinyl plank flooring, Arched doorways, and Modern fixtures throughout. The open-concept layout provides a seamless flow between the kitchen, dining, and living areas — perfect for entertaining or everyday living. Enjoy outdoor living with a covered back patio, ideal for relaxing or hosting under the Texas sky. A 3-car garage offers plenty of room for vehicles, storage, or a workshop setup. Don't miss this opportunity to own a stylish, quality-built home in a peaceful Hill Country setting.
Contact an agent
Home facts
- Year built:2025
- Listing ID #:5062731
- Updated:September 06, 2025 at 10:09 AM
Rooms and interior
- Bedrooms:4
- Total bathrooms:2
- Full bathrooms:2
- Living area:2,034 sq. ft.
Heating and cooling
- Cooling:Central
- Heating:Central
Structure and exterior
- Roof:Composition
- Year built:2025
- Building area:2,034 sq. ft.
Schools
- High school:Burnet
- Elementary school:Bertram
Utilities
- Water:Well
- Sewer:Septic Tank
Finances and disclosures
- Price:$609,903
- Price per sq. ft.:$299.85
- Tax amount:$1,658 (2025)
New listings near 112 Rosebud Ranch Rd
- New
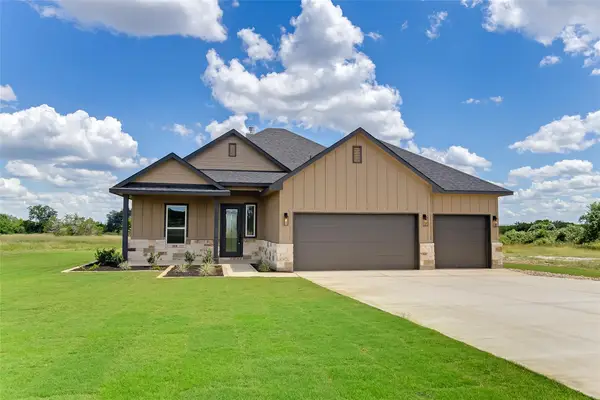 $599,903Active4 beds 3 baths1,953 sq. ft.
$599,903Active4 beds 3 baths1,953 sq. ft.117 Rosebud Ranch Rd, Bertram, TX 78605
MLS# 4988515Listed by: EXP REALTY, LLC - New
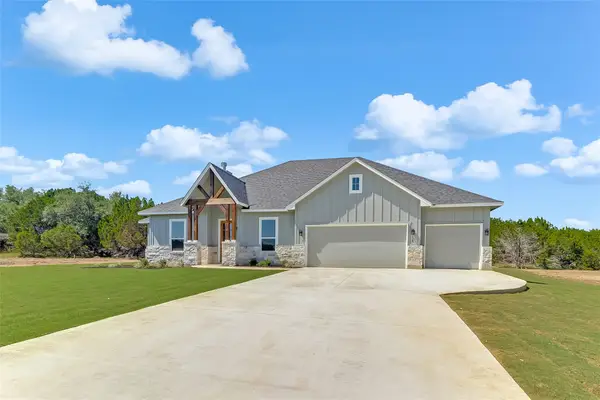 $609,900Active4 beds 2 baths2,013 sq. ft.
$609,900Active4 beds 2 baths2,013 sq. ft.118 Rosebud Ranch Rd, Bertram, TX 78605
MLS# 5726958Listed by: EXP REALTY, LLC - New
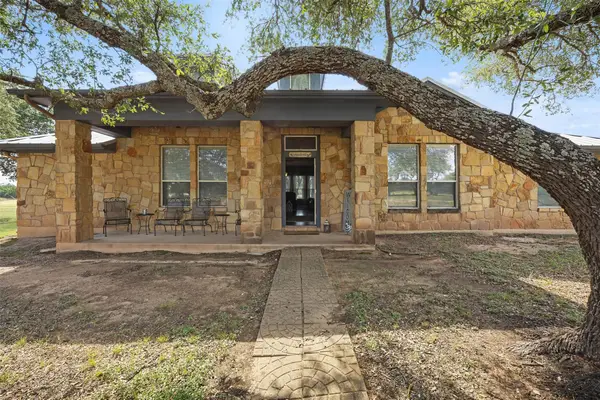 $700,000Active3 beds 2 baths2,100 sq. ft.
$700,000Active3 beds 2 baths2,100 sq. ft.350 Lehne Rd, Bertram, TX 78605
MLS# 9551781Listed by: ALWAYS HERE PROPERTIES, LLC - New
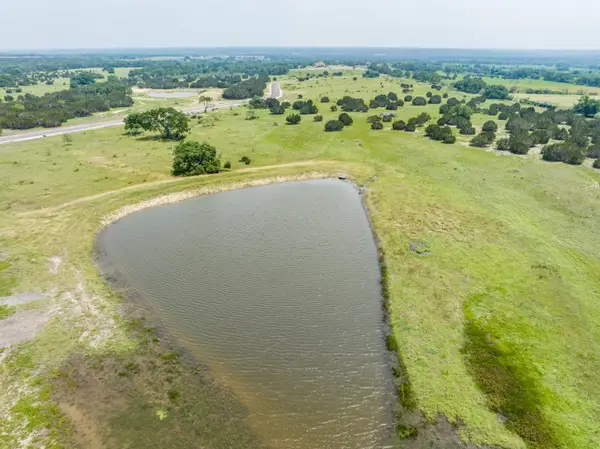 $399,999Active0 Acres
$399,999Active0 Acres10 Becky Ln, Bertram, TX 78605
MLS# 2590252Listed by: ALL CITY REAL ESTATE LTD. CO - New
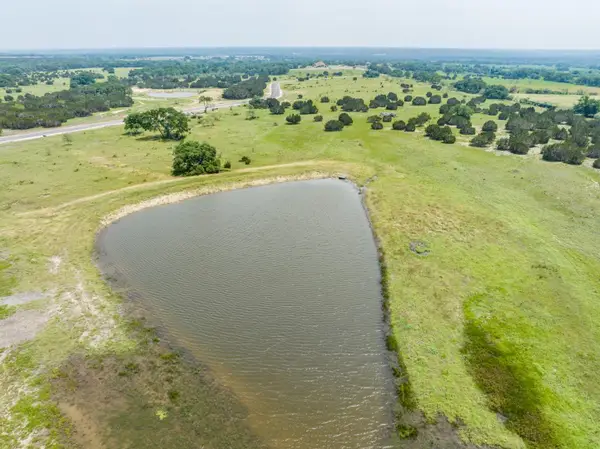 $375,000Active0 Acres
$375,000Active0 Acres11 Becky Ln, Bertram, TX 78605
MLS# 8517649Listed by: ALL CITY REAL ESTATE LTD. CO - Open Sun, 12:30 to 3:30pmNew
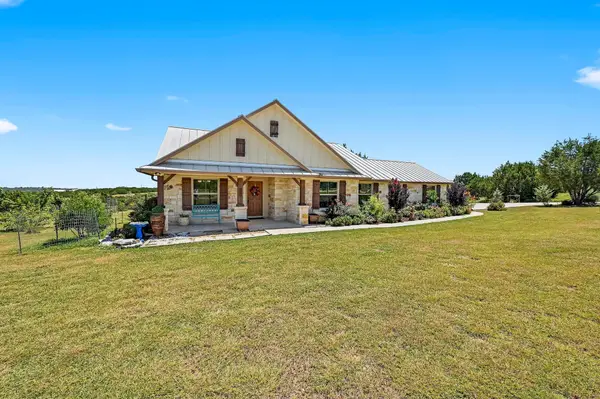 $825,000Active4 beds 2 baths1,797 sq. ft.
$825,000Active4 beds 2 baths1,797 sq. ft.560 Saddle Ridge Dr, Bertram, TX 78605
MLS# 1092452Listed by: JPAR ROUND ROCK 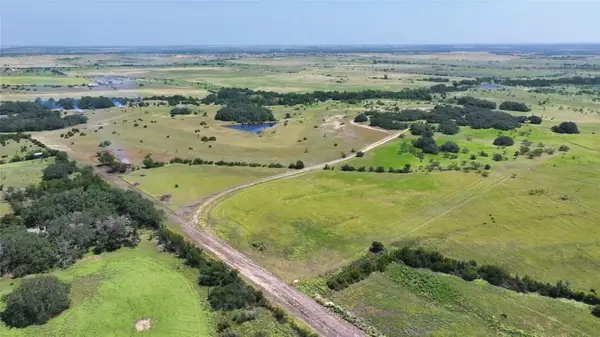 $1,060,840Active-- beds -- baths
$1,060,840Active-- beds -- bathsTBD Lot 2 County Road 236, Bertram, TX 78605
MLS# 4088769Listed by: VERTICAL INTEGRATION REALTY LL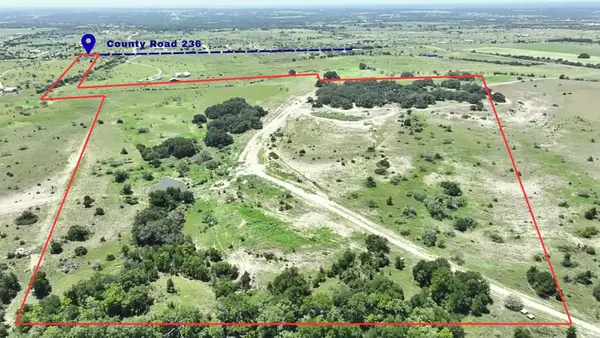 $1,060,840Active48.22 Acres
$1,060,840Active48.22 AcresTBD Lot 2 County Road 236, Bertram, TX 78605
MLS# 90646321Listed by: VERTICAL INTEGRATION REALTY- New
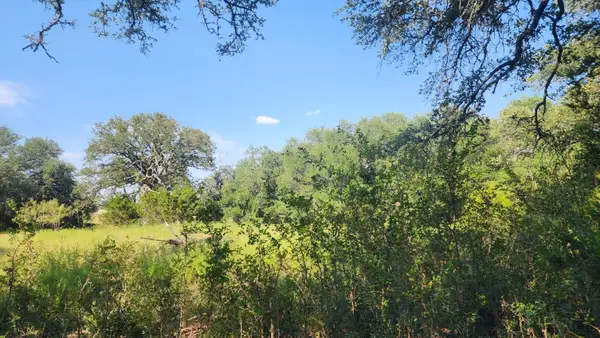 $1,500,000Active-- beds -- baths
$1,500,000Active-- beds -- bathsTBD County Road 243, Bertram, TX 78605
MLS# 9007818Listed by: COMPASS RE TEXAS, LLC
