304 Spring Hollow Drive, Bertram, TX 78605
Local realty services provided by:Better Homes and Gardens Real Estate Winans
Listed by: alicia leschber
Office: compass re texas, llc.
MLS#:581129
Source:TX_FRAR
Price summary
- Price:$850,000
- Price per sq. ft.:$218.34
About this home
Video Walkthrough: https://youtu.be/RrxmvsTkWEM
Modern Luxury Craftsman Estate on 1.5 Acres in the Heart of the Central Texas Hill Country. This exquisite residence is surrounded by sweeping views of tree-covered rolling hills and peaceful rural acreage, with a scenic butte just beyond the property. Nestled in a serene, prestigious gated community, residents enjoy top-tier amenities including a pool, cabana bath house, event pavilion, 16-acre fishing lake, and scenic Cow Creek nature trails.
The breathtaking architectural design features a covered front porch, artisan crafted slate-like shingles, three front-facing garage bays, and an additional two-bay side garage. Inside, a stunning great room open floor plan unfolds around a designer chef’s gourmet kitchen.
Custom crafted down to every detail, this home boasts soaring vaulted ceilings and two sets of oversized French doors framing panoramic Hill Country vistas. The kitchen is a chef’s dream with high-end stainless appliances, quartz countertops, an oversized waterfall island, walk-in pantry, and exquisite modern finishes.
The main level includes a luxurious primary suite, guest suite, and a home office. Upstairs offers three spacious secondary bedrooms, a full bath, and a large bonus room. The secluded primary suite offers walkout access to the expansive entertainer’s back porch and a deluxe ensuite bath with a dream walk-in closet. All bathrooms are custom designed with bespoke tile, lit mirrors, and refined modern finishes.
Outstanding energy efficiency includes multi-zoned air in each room, E-Star appliances, spray foam insulation, LED lighting, high-efficiency water heater, and smart home features including an EV charger.
Entertain in style on the massive covered back porch with breathtaking views of the butte beyond your property. The 1.5-acre lot provides ample space for a custom outdoor oasis with room for a pool and more.
Contact an agent
Home facts
- Year built:2024
- Listing ID #:581129
- Added:274 day(s) ago
- Updated:February 08, 2026 at 04:00 PM
Rooms and interior
- Bedrooms:5
- Total bathrooms:4
- Full bathrooms:3
- Living area:3,893 sq. ft.
Heating and cooling
- Cooling:Ceiling Fans
- Heating:Multiple Heating Units
Structure and exterior
- Roof:Composition, Shingle
- Year built:2024
- Building area:3,893 sq. ft.
- Lot area:1.51 Acres
Utilities
- Sewer:Public Sewer
Finances and disclosures
- Price:$850,000
- Price per sq. ft.:$218.34
New listings near 304 Spring Hollow Drive
- New
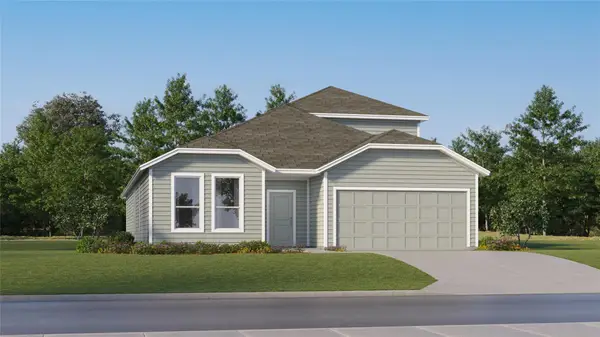 $415,990Active4 beds 3 baths2,657 sq. ft.
$415,990Active4 beds 3 baths2,657 sq. ft.518 Heritage Groves Rd, Bertram, TX 78605
MLS# 5773768Listed by: MARTI REALTY GROUP - New
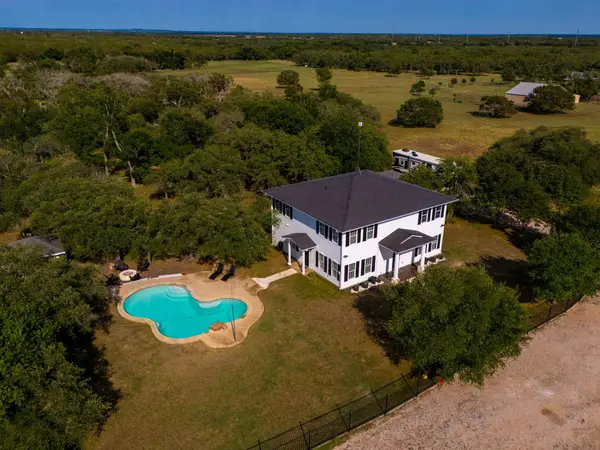 $1,250,000Active3 beds 4 baths2,575 sq. ft.
$1,250,000Active3 beds 4 baths2,575 sq. ft.1185 County Road 258, Bertram, TX 78605
MLS# 3757199Listed by: BRAMLETT PARTNERS - New
 $119,950Active0 Acres
$119,950Active0 AcresLot 21 Samuel Dr, Bertram, TX 78605
MLS# 9545863Listed by: TXHOME REALTY - New
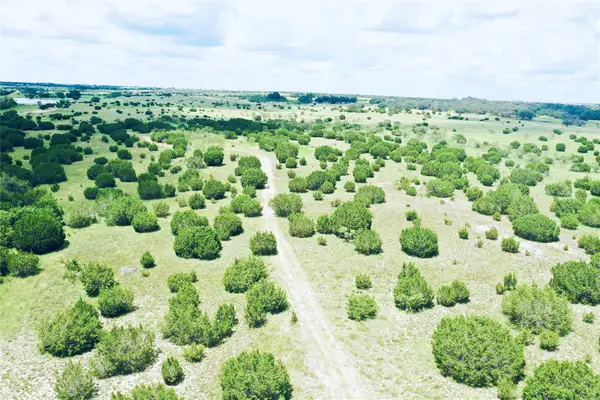 $450,000Active0 Acres
$450,000Active0 AcresTBD Cr 210 Rd, Bertram, TX 78605
MLS# 3470775Listed by: LONGHORN REALTY, LLC - New
 $110,000Active0 Acres
$110,000Active0 Acres218 Spring Hollow Drive Dr, Bertram, TX 78605
MLS# 6240687Listed by: COLDWELL BANKER S.G. BILLINGS - New
 $939,900Active3 beds 2 baths1,522 sq. ft.
$939,900Active3 beds 2 baths1,522 sq. ft.489 Nordic Ridge Rd, Bertram, TX 78605
MLS# 2484073Listed by: JIM BERRY HILL CTRY RNCH SALES - New
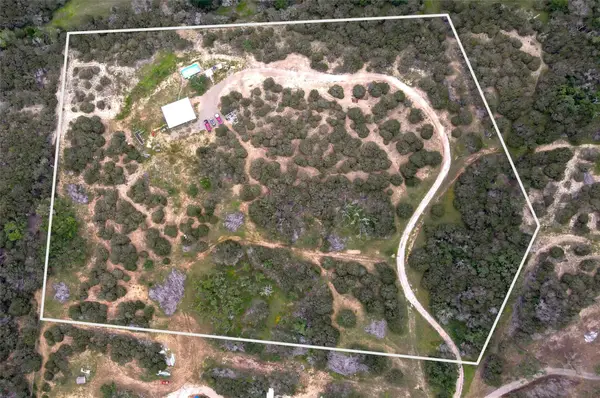 $420,000Active-- beds -- baths
$420,000Active-- beds -- baths180 Robison Rd, Bertram, TX 78605
MLS# 3184840Listed by: COLDWELL BANKER REALTY - New
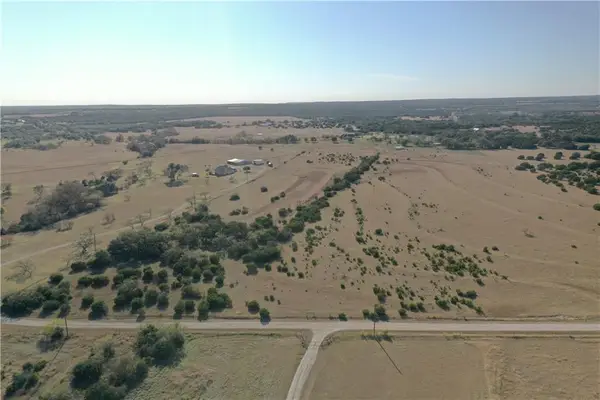 $595,000Active-- beds -- baths
$595,000Active-- beds -- baths180 Nordic Ridge Rd, Bertram, TX 78605
MLS# 5446715Listed by: REKONNECTION, LLC - New
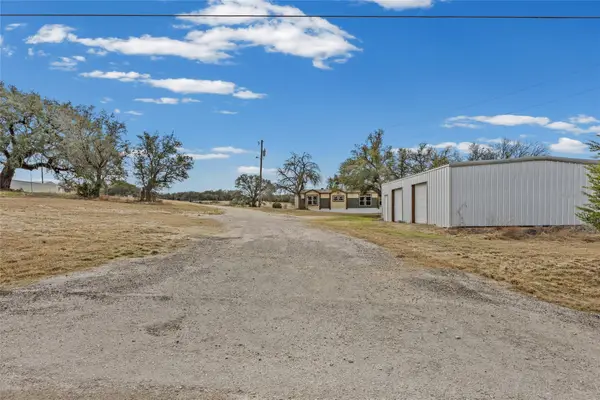 $375,000Active4 beds 2 baths2,432 sq. ft.
$375,000Active4 beds 2 baths2,432 sq. ft.5101 County Road 252, Bertram, TX 78605
MLS# 5912533Listed by: VENTURE PARTNERS R.E. - New
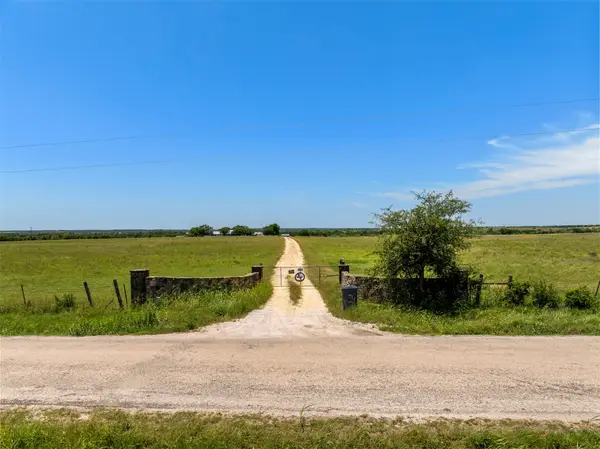 $2,695,000Active69.77 Acres
$2,695,000Active69.77 Acres104 County Road 213, Bertram, TX 78605
MLS# 21165788Listed by: HOYT REAL ESTATE

