444 Flying B Ranch Rd, Bertram, TX 78605
Local realty services provided by:Better Homes and Gardens Real Estate Winans
Listed by: jaxon shipley
Office: shipley ranches
MLS#:3874364
Source:ACTRIS
444 Flying B Ranch Rd,Bertram, TX 78605
$1,850,000
- 4 Beds
- 4 Baths
- 3,362 sq. ft.
- Single family
- Active
Price summary
- Price:$1,850,000
- Price per sq. ft.:$550.27
About this home
Situated on over 10 acres just 2.5 miles northeast of Bertram, this home provides the perfect escape from the hustle and bustle without sacrificing convenience.
Ultra-modern finishes, all set in a tranquil Hill Country setting where every detail has been meticulously crafted for comfort and elegance.
Step inside and you'll find that it is as stunning as it is functional. Spanning 3,366 square feet, with three and a half bathrooms and four spacious bedrooms, this residence is a haven for those who appreciate the finest details. The interiors are a masterpiece of craftsmanship, featuring white oak cabinetry, saddle doors, and premium hardware throughout. The heart of the home, the kitchen, is a showstopper—custom white oak cabinets, black leather granite countertops, a dramatic waterfall-edge island, and a discreet, fully-equipped butler’s pantry create the perfect setting for everyday living or those memorable gatherings. The master suite offers a retreat within a retreat: grey marble flooring, dual modern showers, a freestanding tub, and textured wallpaper elevate everyday routines to spa-like indulgence.
The living room is designed for both comfort and style, anchored by a custom fireplace, matching built-ins, and a sleek black mantle. Every passage door has been upgraded with black paint, Emtek hardware, and touches of gold and crystal, creating a cohesive, polished aesthetic. The three guest bedrooms, with matching white oak flooring and cabinetry, ensure that family and guests experience comfort and beauty at every turn. The oversized garage — with 1,000 square feet of conditioned space, advanced HVAC, a water softener, and top-tier electrical fixtures — completes this high-end package.
Relax on inviting porches finished in tile, entertain with style on the paved BBQ and sitting areas, or unwind on a tranquil front sawn lueders platform. Sawn limestone pavers embrace the entire perimeter, offering a timeless, elegant edge to the landscape.
Contact an agent
Home facts
- Year built:2022
- Listing ID #:3874364
- Updated:November 16, 2025 at 04:02 PM
Rooms and interior
- Bedrooms:4
- Total bathrooms:4
- Full bathrooms:3
- Half bathrooms:1
- Living area:3,362 sq. ft.
Heating and cooling
- Cooling:Central
- Heating:Central
Structure and exterior
- Roof:Shingle
- Year built:2022
- Building area:3,362 sq. ft.
Schools
- High school:Burnet
- Elementary school:Bertram
Utilities
- Water:Well
- Sewer:Aerobic Septic
Finances and disclosures
- Price:$1,850,000
- Price per sq. ft.:$550.27
New listings near 444 Flying B Ranch Rd
- New
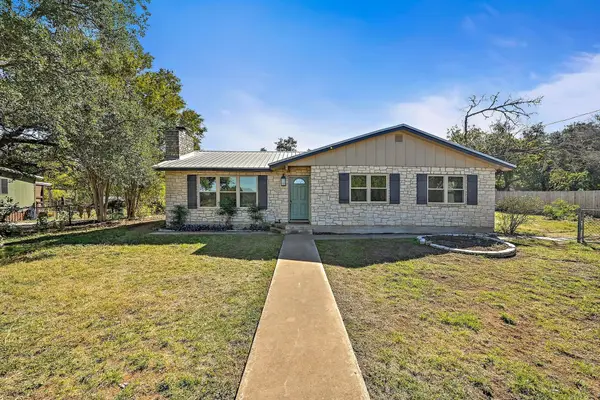 $315,000Active3 beds 2 baths1,701 sq. ft.
$315,000Active3 beds 2 baths1,701 sq. ft.551 N Grange St, Bertram, TX 78605
MLS# 1751922Listed by: RE/MAX TOWN & COUNTRY - New
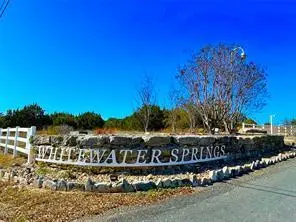 $176,000Active0 Acres
$176,000Active0 AcresLot 228 Whitewater Dr, Bertram, TX 78605
MLS# 8673055Listed by: KELLER WILLIAMS REALTY - New
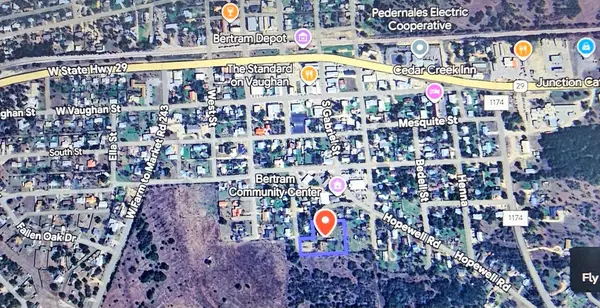 $399,900Active3 beds 2 baths1,684 sq. ft.
$399,900Active3 beds 2 baths1,684 sq. ft.365 S Grange St, Bertram, TX 78605
MLS# 8558110Listed by: BERTRAM REAL ESTATE, LLC - New
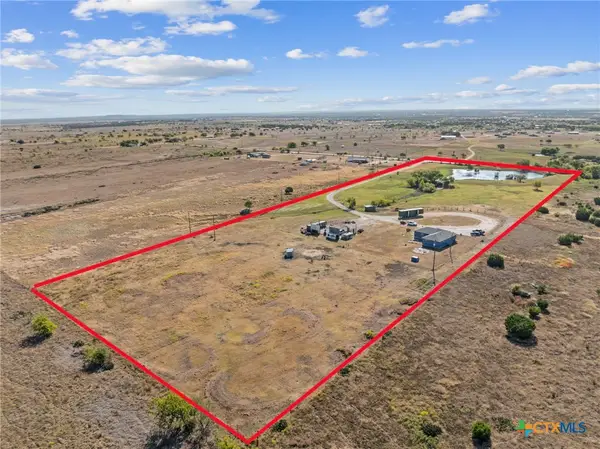 $750,000Active4 beds 2 baths1,976 sq. ft.
$750,000Active4 beds 2 baths1,976 sq. ft.3320 E Fm 243, Bertram, TX 78605
MLS# 597384Listed by: EXP REALTY LLC - New
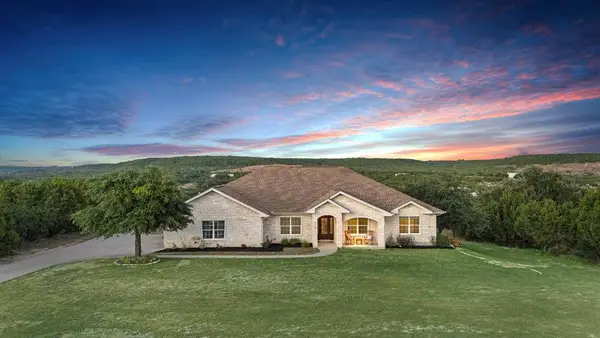 $599,900Active4 beds 2 baths2,551 sq. ft.
$599,900Active4 beds 2 baths2,551 sq. ft.510 Wagon Wheel Trl, Bertram, TX 78605
MLS# 9898968Listed by: TEXCEN REALTY - New
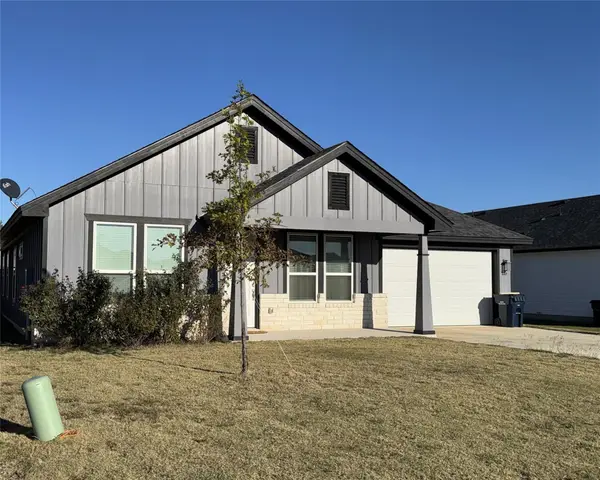 $349,900Active4 beds 3 baths1,731 sq. ft.
$349,900Active4 beds 3 baths1,731 sq. ft.449 Dove Trl, Bertram, TX 78605
MLS# 5980485Listed by: SUMAN CASEY REALTY - New
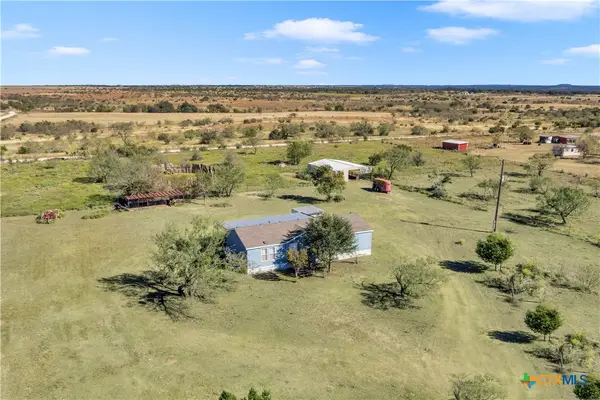 $465,000Active3 beds 2 baths1,248 sq. ft.
$465,000Active3 beds 2 baths1,248 sq. ft.9902 County Road 210, Bertram, TX 78605
MLS# 597206Listed by: HANSZEN-BAILEY REAL ESTATE SER - New
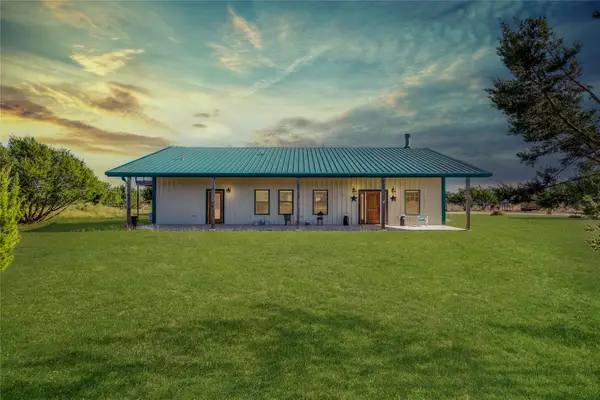 $799,000Active3 beds 3 baths2,686 sq. ft.
$799,000Active3 beds 3 baths2,686 sq. ft.111 County Road 253, Bertram, TX 78605
MLS# 1182267Listed by: RE/MAX FINE PROPERTIES 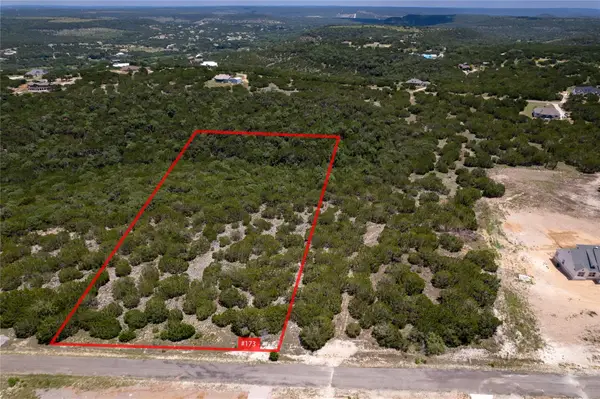 $125,000Active0 Acres
$125,000Active0 AcresLot 173 Suncrest Trl, Bertram, TX 78605
MLS# 3919312Listed by: REPUBLIC RANCHES, LLC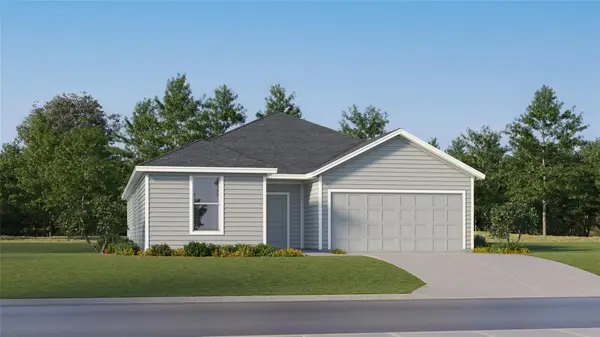 $303,090Active4 beds 3 baths2,142 sq. ft.
$303,090Active4 beds 3 baths2,142 sq. ft.218 Bertram Oaks Rd, Bertram, TX 78605
MLS# 6735268Listed by: MARTI REALTY GROUP
