5020 County Road 252, Bertram, TX 78605
Local realty services provided by:Better Homes and Gardens Real Estate Hometown
Listed by: mike bacon, drew colvin
Office: texas ranch brokers llc.
MLS#:8428501
Source:ACTRIS
Price summary
- Price:$997,000
- Price per sq. ft.:$276.94
About this home
Your Dream Barndominium Awaits in the Heart of the Texas Hill Country
Built in 2020 on 7 beautifully fenced, ag-exempt acres, this 4-bed, 3-bath retreat offers comfort, functionality, and scenic serenity. At the end of a gated, paved drive, the open-concept layout features tile floors, a spacious living/dining area, and a chef’s kitchen with custom cabinetry, granite counters, large island, gas cooktop, farm sink, and all stainless appliances. A walk-in pantry and oversized laundry room with sink and storage add ease to everyday life.
Each bedroom includes tile floors and ceiling fans. A private guest suite features dual vanities, oversized shower, soaking tub, walk-in closet, plus a sitting room with mini kitchen—perfect for guests or multigenerational living.
An attached 3-car garage offers epoxy floors, tankless water heater, water softener, and insulated overhead storage. The 40'x40' detached workshop includes RV overhang with 50-amp service and septic hookup.
Outdoor features include wrap around porches with fans, landscaped yard with irrigation and rock accents, a tranquil pond, sheds, pens, coops, and abundant wildlife.
Ready to enjoy, this property is located minutes from Bertram, Burnet, and under an hour to Austin—no POA, low taxes, and endless potential.
Contact an agent
Home facts
- Year built:2018
- Listing ID #:8428501
- Updated:February 22, 2026 at 03:58 PM
Rooms and interior
- Bedrooms:4
- Total bathrooms:3
- Full bathrooms:3
- Living area:3,600 sq. ft.
Heating and cooling
- Cooling:Central
- Heating:Central
Structure and exterior
- Roof:Metal
- Year built:2018
- Building area:3,600 sq. ft.
Schools
- High school:Burnet
- Elementary school:Burnet
Utilities
- Water:Well
- Sewer:Aerobic Septic
Finances and disclosures
- Price:$997,000
- Price per sq. ft.:$276.94
- Tax amount:$9,414 (2024)
New listings near 5020 County Road 252
- New
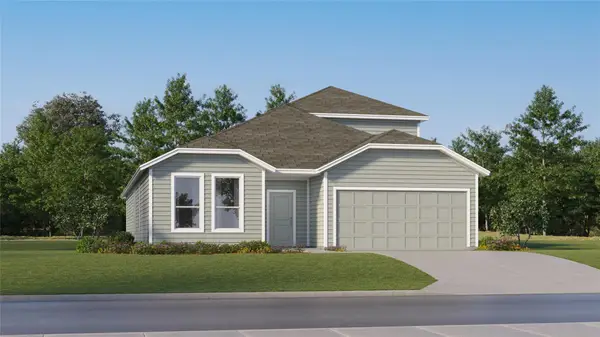 $415,990Active4 beds 3 baths2,657 sq. ft.
$415,990Active4 beds 3 baths2,657 sq. ft.518 Heritage Groves Rd, Bertram, TX 78605
MLS# 5773768Listed by: MARTI REALTY GROUP - New
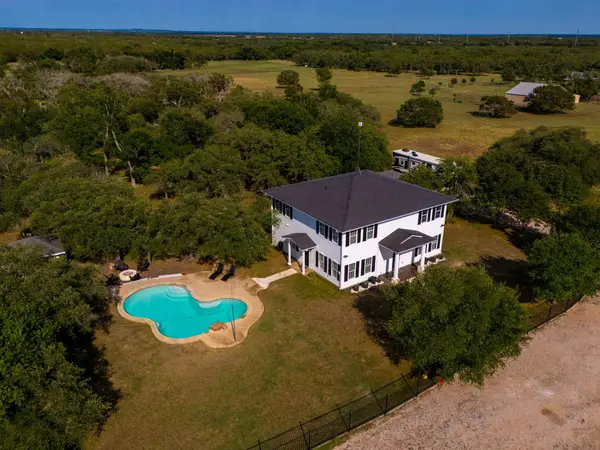 $1,250,000Active3 beds 4 baths2,575 sq. ft.
$1,250,000Active3 beds 4 baths2,575 sq. ft.1185 County Road 258, Bertram, TX 78605
MLS# 3757199Listed by: BRAMLETT PARTNERS - New
 $119,950Active0 Acres
$119,950Active0 AcresLot 21 Samuel Dr, Bertram, TX 78605
MLS# 9545863Listed by: TXHOME REALTY - New
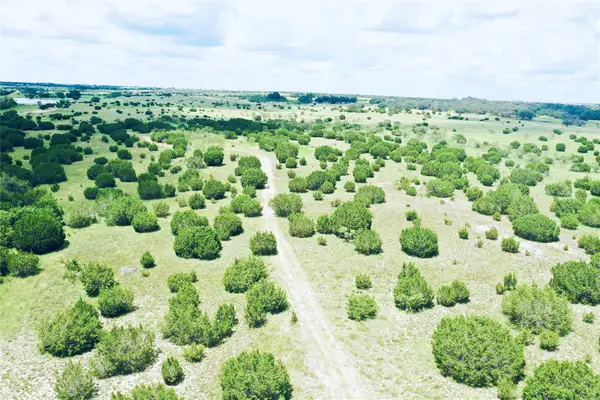 $450,000Active0 Acres
$450,000Active0 AcresTBD Cr 210 Rd, Bertram, TX 78605
MLS# 3470775Listed by: LONGHORN REALTY, LLC - New
 $110,000Active0 Acres
$110,000Active0 Acres218 Spring Hollow Drive Dr, Bertram, TX 78605
MLS# 6240687Listed by: COLDWELL BANKER S.G. BILLINGS - New
 $939,900Active3 beds 2 baths1,522 sq. ft.
$939,900Active3 beds 2 baths1,522 sq. ft.489 Nordic Ridge Rd, Bertram, TX 78605
MLS# 2484073Listed by: JIM BERRY HILL CTRY RNCH SALES - New
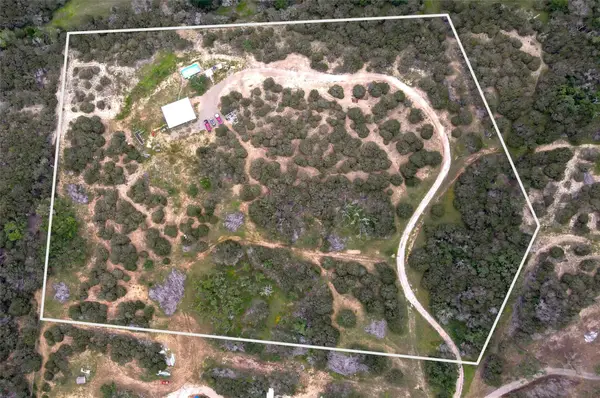 $420,000Active-- beds -- baths
$420,000Active-- beds -- baths180 Robison Rd, Bertram, TX 78605
MLS# 3184840Listed by: COLDWELL BANKER REALTY - New
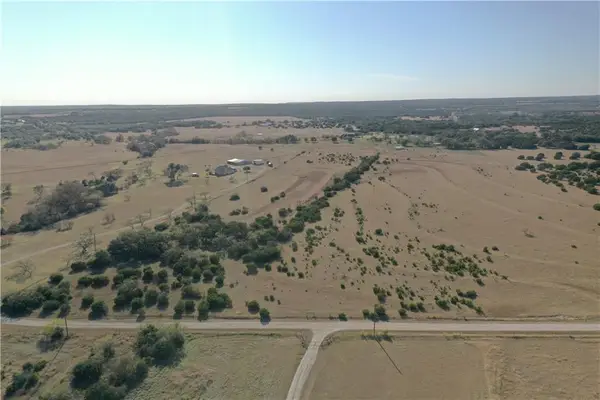 $595,000Active-- beds -- baths
$595,000Active-- beds -- baths180 Nordic Ridge Rd, Bertram, TX 78605
MLS# 5446715Listed by: REKONNECTION, LLC - New
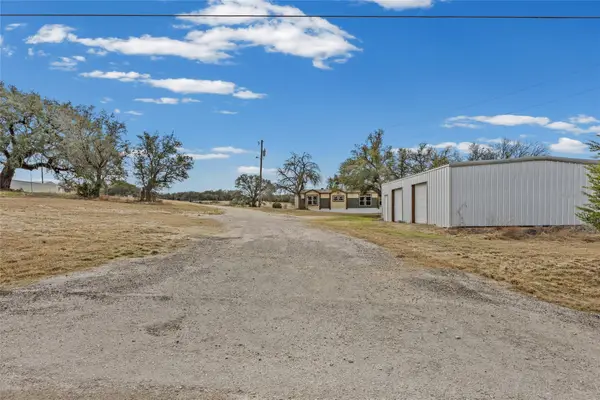 $375,000Active4 beds 2 baths2,432 sq. ft.
$375,000Active4 beds 2 baths2,432 sq. ft.5101 County Road 252, Bertram, TX 78605
MLS# 5912533Listed by: VENTURE PARTNERS R.E. - New
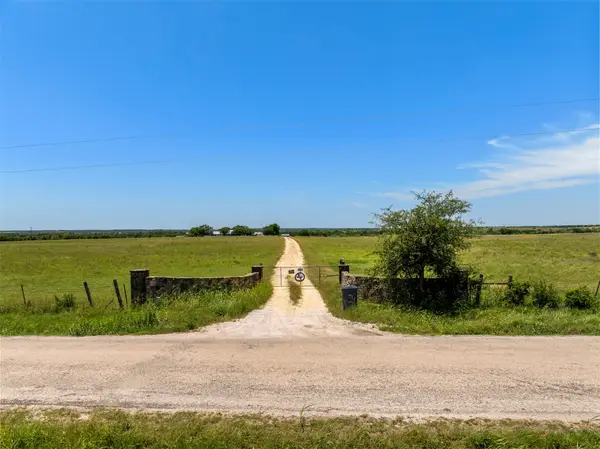 $2,695,000Active69.77 Acres
$2,695,000Active69.77 Acres104 County Road 213, Bertram, TX 78605
MLS# 21165788Listed by: HOYT REAL ESTATE

