950 Ater Ranch Est, Bertram, TX 78605
Local realty services provided by:Better Homes and Gardens Real Estate Winans
Listed by: mitchell kent
Office: mitchell kent & associates
MLS#:1952069
Source:ACTRIS
Price summary
- Price:$4,490,000
- Price per sq. ft.:$3,391.24
About this home
Property is located on 306+/- acres. Home was built in 1915 and moved to its present location. Owner’s family added the garage and 2nd story. Home need thorough updates, but has lots of charm and character. Some antiques (especially storage pieces) will stay with the property. Would make a great short term rental, hunting cabin, or even primary residence. Coastal fields and fences are in need of maintenance along with stalls and barn. Homes in the area include gentleman ranches, and vineyard. Variety of topography on 300+ acres. The Russell Fork San Gabriel River runs through the property. Typically dry, although after the July 4th flooding the rivers are running. Pictures in the photos. There are 3 areas for planting coastal hay for livestock. Family does hunt on the property. There are 3 feeders currently on the upper bluff. Wildlife includes deer, hogs, turkey, dove, and other wildlife. Lots of beautiful trees throughout the property. Great potential for any use. Beautiful bluff on the back side of the property.
Contact an agent
Home facts
- Year built:1950
- Listing ID #:1952069
- Updated:January 08, 2026 at 04:30 PM
Rooms and interior
- Bedrooms:3
- Total bathrooms:2
- Full bathrooms:2
- Living area:1,324 sq. ft.
Structure and exterior
- Roof:Aluminum
- Year built:1950
- Building area:1,324 sq. ft.
Schools
- High school:Burnet
- Elementary school:Shady Grove
Utilities
- Water:Cistern, Well
- Sewer:Septic Tank
Finances and disclosures
- Price:$4,490,000
- Price per sq. ft.:$3,391.24
- Tax amount:$1,325 (2024)
New listings near 950 Ater Ranch Est
- New
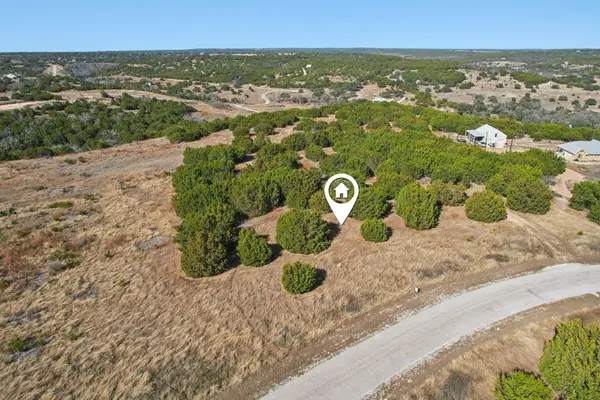 $210,000Active0 Acres
$210,000Active0 Acres380 Whitetail Rdg, Bertram, TX 78605
MLS# 2156153Listed by: KELLER WILLIAMS REALTY C. P. - New
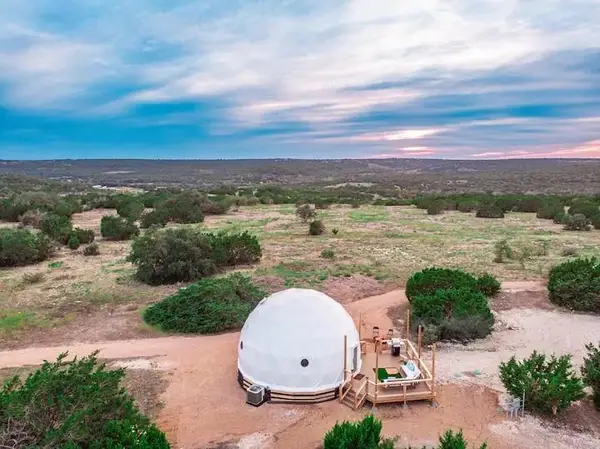 $695,000Active-- beds -- baths
$695,000Active-- beds -- baths7626 S Fm 1174, Bertram, TX 78605
MLS# 7574216Listed by: HECHT REAL ESTATE GROUP - New
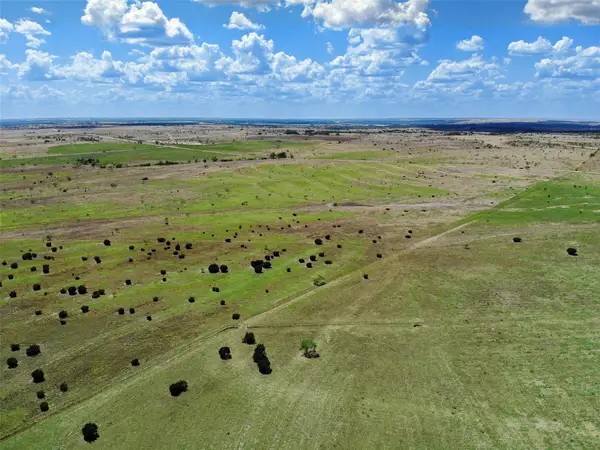 $1,295,000Active-- beds -- baths
$1,295,000Active-- beds -- bathsTBD County Road 963 E, Bertram, TX 78605
MLS# 8696811Listed by: COMPASS RE TEXAS, LLC - New
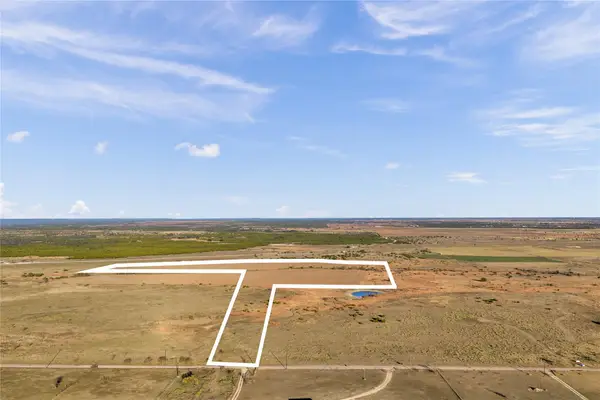 $450,000Active-- beds -- baths
$450,000Active-- beds -- baths11064 County Road 210 Rd, Bertram, TX 78605
MLS# 1557529Listed by: EXP REALTY, LLC  $170,000Active0 Acres
$170,000Active0 Acres584 Saddle Ridge Dr, Bertram, TX 78605
MLS# 4990378Listed by: KELLER WILLIAMS REALTY LONE ST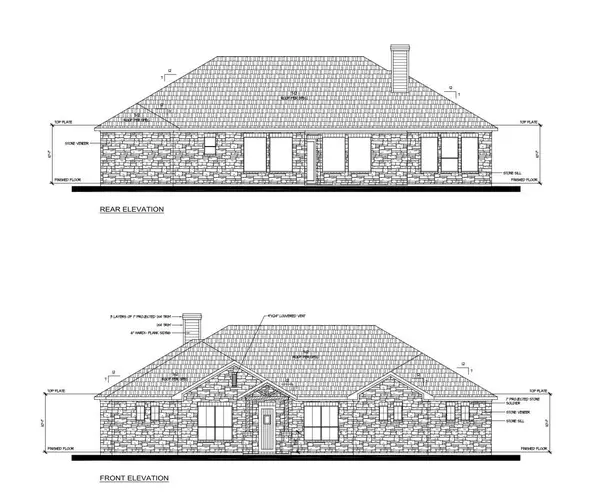 $690,000Active3 beds 3 baths2,316 sq. ft.
$690,000Active3 beds 3 baths2,316 sq. ft.158 Whispering Wind Rd, Bertram, TX 78605
MLS# 2757230Listed by: ERA EXPERTS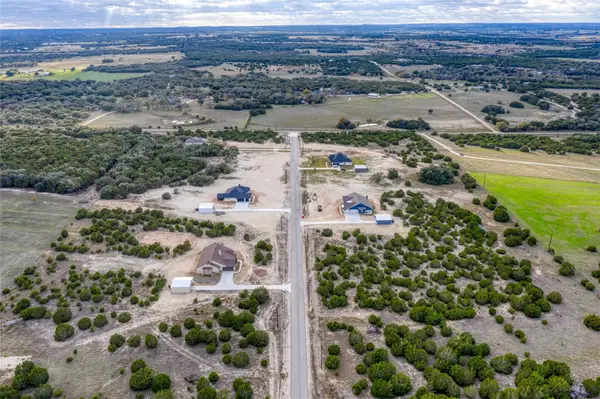 $140,000Active0 Acres
$140,000Active0 Acres166 Whispering Wind Rd, Bertram, TX 78605
MLS# 8107211Listed by: ERA EXPERTS $140,000Active0 Acres
$140,000Active0 Acres202 Whispering Wind Rd, Bertram, TX 78605
MLS# 9781108Listed by: ERA EXPERTS $499,000Active3 beds 2 baths2,149 sq. ft.
$499,000Active3 beds 2 baths2,149 sq. ft.128 Oak Crest Dr, Bertram, TX 78605
MLS# 7983050Listed by: HARRY POKORNY, BROKER $49,900Active0 Acres
$49,900Active0 AcresLot 205B Sonora Aka Whitewater Dr., Bertram, TX 78605
MLS# 7843613Listed by: YELLOW ROSE REALTY
