9791 Farm to Market 251 S, Bivins, TX 75555
Local realty services provided by:Better Homes and Gardens Real Estate I-20 Team
Listed by: susan jackson
Office: century 21 platinum partners
MLS#:25006058
Source:TX_GTAR
Price summary
- Price:$749,900
- Price per sq. ft.:$147.88
About this home
Your dream country escape awaits at this storybook Texas manor, nestled on nearly 20 acres of pristine pastureland just minutes from Atlanta, TX and a short drive to Shreveport/Bossier, LA. This immaculately upgraded, custom-built estate offers over 5,071 square feet of total living space, including a private guest suite ideal for multi-generational living, rental income, or hosting with ease. A winding concrete drive leads you gently uphill, passing through open pasture and under the canopy of mature hardwoods, until you arrive at the crest—where the home sits proudly atop a hill, surrounded by manicured lawns and scattered shade trees. The elevation offers panoramic 360-degree views of the countryside, best enjoyed from the expansive wraparound porches that embrace the home on all sides. Covered walkways connect each wing of the property, adding both charm and functionality to the layout. The main residence spans 3,575 square feet and features a thoughtfully designed split floor plan with fresh paint, new flooring, and updated granite countertops throughout. The gourmet kitchen is a true centerpiece, boasting abundant cabinetry, a massive sit-down breakfast bar, and a cozy fireplace that creates a warm, inviting atmosphere for family gatherings or entertaining guests. Just off the kitchen, the luxurious primary suite offers a private retreat with its own fireplace, an oversized walk-in closet with custom built-ins, and a spa-inspired bath complete with dual dressing areas, double sinks, and a stunning golden clawfoot tub. The formal living and dining areas are equally impressive, featuring wood flooring, elegant trim work, and another fireplace that adds to the home's timeless charm. Additional spaces include multiple bedrooms and baths, a dedicated office with built-ins, a craft or second living area, and a spacious laundry room designed for convenience. Connected by a covered walkway, the separate guest quarters provide an additional 1,496 square feet of living space with a private entrance, offering endless possibilities. Whether you're accommodating extended family, hosting long-term guests, or seeking a turnkey rental opportunity, this space is ready to serve. It features a full kitchen and living area combo with a breakfast bar, a large bedroom with its own bath, a half bath, laundry area, and a generous second living space or game room. With its own entrance and complete amenities, the guest quarters could easily function as a mother-in-law suite, a private retreat for visiting friends, or a profitable short-term rental for travelers seeking a peaceful countryside escape. Outside, the property is partially fenced and ideal for horses or multi-genre livestock, with open pastureland that reflects the best of East Texas living. Located in the highly sought-after McLeod ISD, this estate offers both luxury and practicality in a serene countryside setting. This exceptional property is a rare find, blending timeless elegance with modern upgrades and endless possibilities. Schedule your private tour today and experience the magic of this one-of-a-kind farm and ranch retreat.
Contact an agent
Home facts
- Year built:2002
- Listing ID #:25006058
- Added:214 day(s) ago
- Updated:November 21, 2025 at 05:11 PM
Rooms and interior
- Bedrooms:4
- Total bathrooms:5
- Full bathrooms:4
- Half bathrooms:1
- Living area:5,071 sq. ft.
Heating and cooling
- Cooling:Central Electric
- Heating:Central/Electric
Structure and exterior
- Roof:Composition
- Year built:2002
- Building area:5,071 sq. ft.
Schools
- High school:McLeod
- Middle school:McLeod
- Elementary school:McLeod
Utilities
- Water:Cooperative
- Sewer:Conventional Septic
Finances and disclosures
- Price:$749,900
- Price per sq. ft.:$147.88
- Tax amount:$9,179
New listings near 9791 Farm to Market 251 S
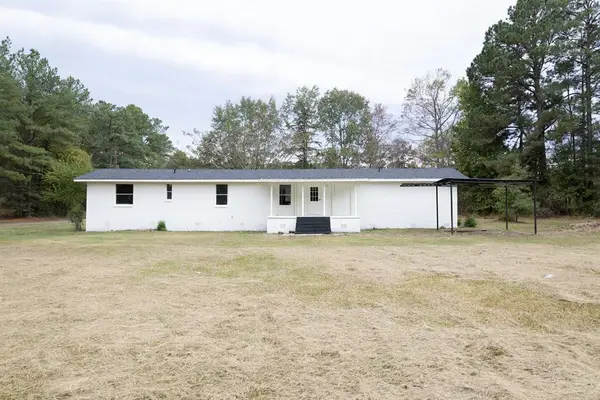 $167,500Active3 beds 2 baths1,178 sq. ft.
$167,500Active3 beds 2 baths1,178 sq. ft.70 County Road 1779, Bivins, TX 75555
MLS# 200489Listed by: TOLER GROUP REALTY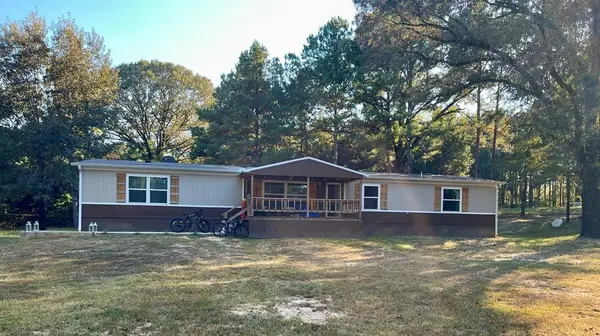 $254,900Active5 beds 3 baths2,128 sq. ft.
$254,900Active5 beds 3 baths2,128 sq. ft.2946 Cr 4668, Bivins, TX 75555
MLS# 200330Listed by: Superior Realty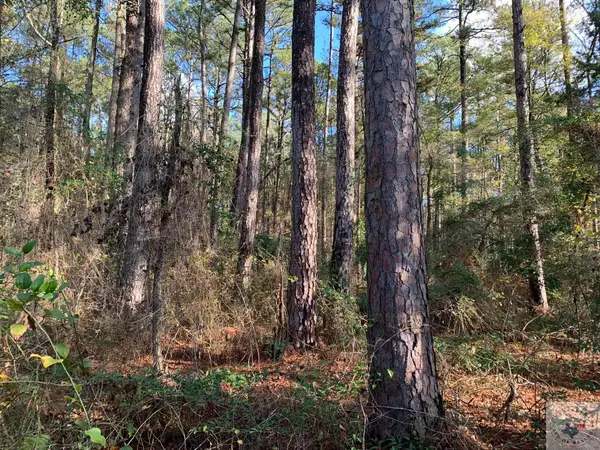 $684,250Active161.5 Acres
$684,250Active161.5 AcresTBD Fm 251, Bivins, TX 75555
MLS# 112751Listed by: Superior Realty $240,000Active79.83 Acres
$240,000Active79.83 AcresTBD Fm 248, Bivins, TX 75555
MLS# 113702Listed by: Superior Realty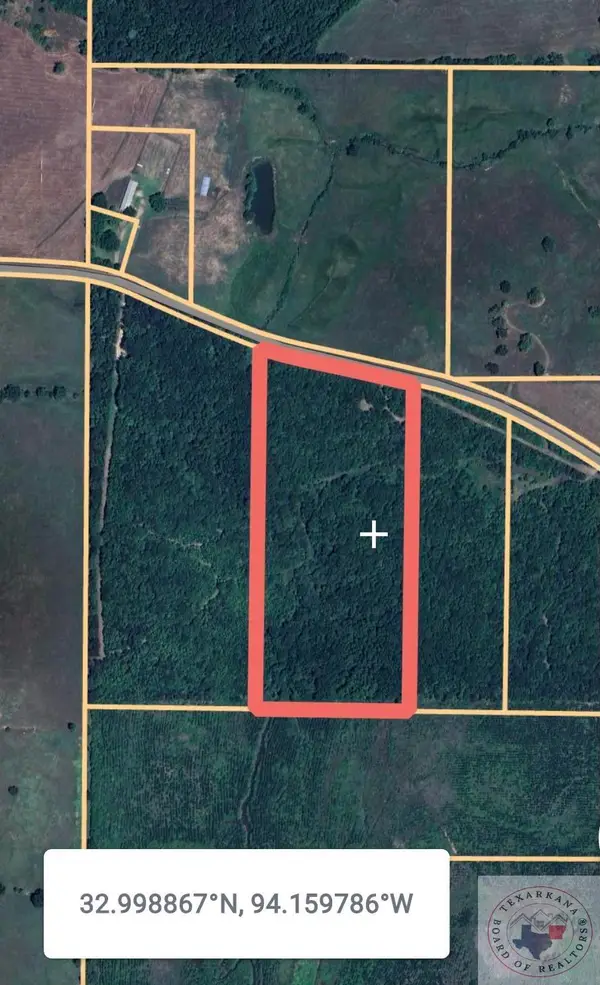 $155,000Active20 Acres
$155,000Active20 Acres2294 Cr 4335, Bivins, TX 75555
MLS# 116431Listed by: Superior Realty $39,900Active3.88 Acres
$39,900Active3.88 AcresTBD CR 4 And Tx Hwy 43, Bivins, TX 75555
MLS# 116799Listed by: United Country Real Estate Double Creek Land and Home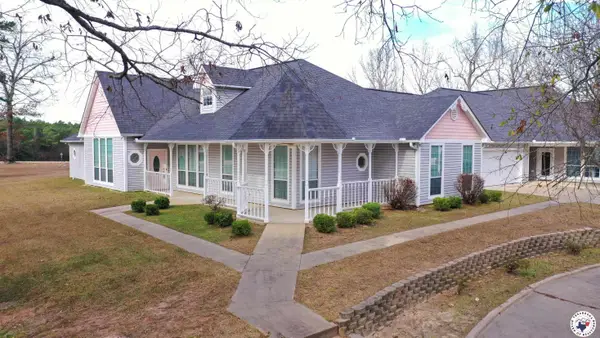 $749,900Active4 beds 5 baths5,071 sq. ft.
$749,900Active4 beds 5 baths5,071 sq. ft.9791 Farm To Market 251 S, Bivins, TX 75555
MLS# 117500Listed by: Century 21 Platinum Partners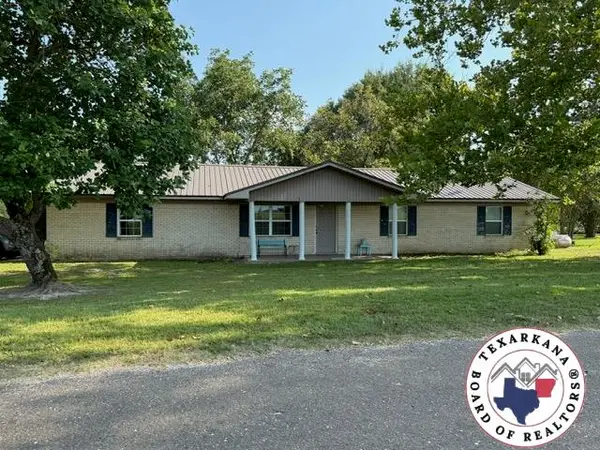 $299,000Active3 beds 2 baths1,620 sq. ft.
$299,000Active3 beds 2 baths1,620 sq. ft.761 County Road 4450, Bivins, TX 75555
MLS# 118394Listed by: Superior Realty $75,000Pending16.23 Acres
$75,000Pending16.23 Acres0000 Country Road 2756, Bivins, TX 75555
MLS# 21021902Listed by: TEXAN REALTY LLC $429,900Active4 beds 4 baths2,520 sq. ft.
$429,900Active4 beds 4 baths2,520 sq. ft.21 County Road 4449, Bivins, TX 75555
MLS# 118251Listed by: Century 21 Platinum Partners
