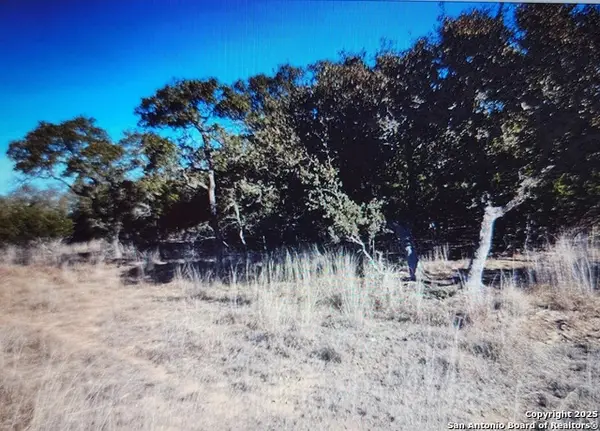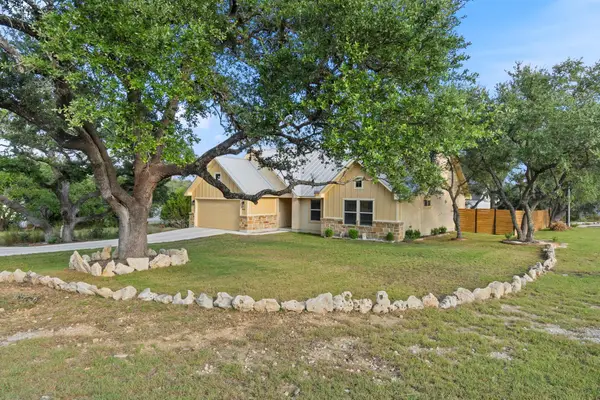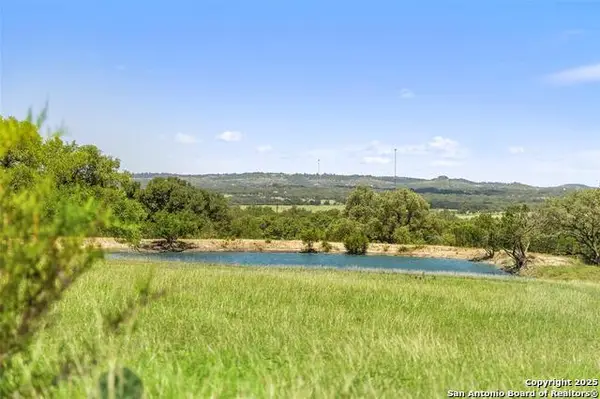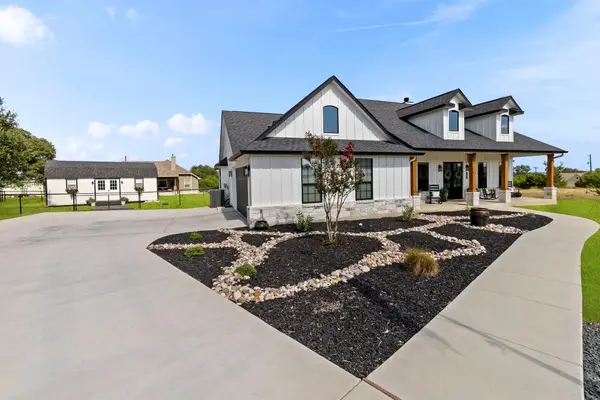2416 Divide Pass, Blanco, TX 78606
Local realty services provided by:Better Homes and Gardens Real Estate Hometown
Listed by:dave murray
Office:keller williams realty
MLS#:7595791
Source:ACTRIS
Upcoming open houses
- Thu, Oct 0904:00 pm - 06:00 pm
Price summary
- Price:$1,100,000
- Price per sq. ft.:$491.07
About this home
Come home to quiet, open skies and stunning views of the Texas Hill Country. This 6+/- acre property offers privacy, space, and a home filled with charm and comfort.
The main house, newly remodeled and expanded in 2019, features 3 bedrooms and 4 bathrooms, with solid slate floors that make the space bright and warm. The kitchen has quartz countertops, stainless steel appliances, and opens to a cozy living area. A large back deck is the perfect spot to watch both sunrise and sunset.
Step outside to enjoy the pool, hot tub, and a party barn remodeled in 2019 complete with an air-conditioned bunk room for guests. The property also includes a tiered limestone garden, stone walls, and a newly built greenhouse.
Located near Dripping Springs (25 mins), Blanco (15 min), Wimberley (25 mins), and Johnson City (30 mins), this property has some of the best protected views in the Hill Country, thanks to deed restrictions and nearby Pedernales Falls State Park.
With an electronic gate entrance and peaceful surroundings, this home offers privacy, comfort, and natural beauty.
Contact an agent
Home facts
- Year built:2006
- Listing ID #:7595791
- Updated:September 26, 2025 at 04:42 PM
Rooms and interior
- Bedrooms:4
- Total bathrooms:3
- Full bathrooms:3
- Living area:2,240 sq. ft.
Heating and cooling
- Cooling:Central, Electric
- Heating:Central, Electric, Fireplace(s)
Structure and exterior
- Roof:Metal
- Year built:2006
- Building area:2,240 sq. ft.
Schools
- High school:Lyndon B Johnson (Johnson City ISD)
- Elementary school:Lyndon B Johnson
Utilities
- Water:Private
- Sewer:Aerobic Septic
Finances and disclosures
- Price:$1,100,000
- Price per sq. ft.:$491.07
New listings near 2416 Divide Pass
- New
 $52,000Active0.2 Acres
$52,000Active0.2 Acres127 Nt Journey, Blanco, TX 78606
MLS# 593382Listed by: SULLIVAN HILL COUNTRY PROPERTI - New
 $429,000Active0 Acres
$429,000Active0 Acres189 E Fallen Acorn Dr, Blanco, TX 78606
MLS# 98764Listed by: FREDERICKSBURG REALTY - New
 $69,900Active0.33 Acres
$69,900Active0.33 Acres711 John Price, Blanco, TX 78606
MLS# 1910638Listed by: KELLER WILLIAMS HERITAGE - New
 $617,580Active3 beds 2 baths2,282 sq. ft.
$617,580Active3 beds 2 baths2,282 sq. ft.711 John Price, Blanco, TX 78606
MLS# 1910630Listed by: KELLER WILLIAMS HERITAGE - New
 $447,000Active3 beds 2 baths1,850 sq. ft.
$447,000Active3 beds 2 baths1,850 sq. ft.800 John Price Rd, Blanco, TX 78606
MLS# 2501447Listed by: COLDWELL BANKER D'ANN HARPER - New
 $625,000Active11.5 Acres
$625,000Active11.5 Acres938 Lindeman Lane, Blanco, TX 78606
MLS# 1910433Listed by: TOPPER REAL ESTATE - New
 $699,000Active1 beds 3 baths2,532 sq. ft.
$699,000Active1 beds 3 baths2,532 sq. ft.103 Jacob Roberts, Blanco, TX 78606
MLS# 6397505Listed by: COLDWELL BANKER D'ANN HARPER - New
 $1,699,000Active4 beds 4 baths3,436 sq. ft.
$1,699,000Active4 beds 4 baths3,436 sq. ft.234 Elk Run Cove, Blanco, TX 78606
MLS# 98752Listed by: ANDERS REALTY & MORTGAGE GROUP - New
 $1,699,000Active0 Acres
$1,699,000Active0 Acres234 Elk Run Cove, Blanco, TX 78606
MLS# 98753Listed by: ANDERS REALTY & MORTGAGE GROUP - New
 $269,900Active0 Acres
$269,900Active0 AcresLot 28 N Scenic Hills Court, Blanco, TX 78606
MLS# 98741Listed by: ANDERS REALTY & MORTGAGE GROUP
