24406 S Hwy 78 #78, Blue Ridge, TX 75424
Local realty services provided by:Better Homes and Gardens Real Estate Senter, REALTORS(R)
24406 S Hwy 78 #78,Blue Ridge, TX 75424
$795,000
- 4 Beds
- 3 Baths
- 3,156 sq. ft.
- Single family
- Active
Listed by: glenda milton214-491-7305
Office: blue ridge real estate, inc.
MLS#:21099887
Source:GDAR
Price summary
- Price:$795,000
- Price per sq. ft.:$251.9
About this home
All of the Extras! This property has an in-ground pool, hot tub, workshop, covered patio, is partially fenced, nice open floor plan, and a great location. Easy access to Hwy 121 and country living! Nice homes in the area and open fields across the street. Relax in the back yard at the pool or hot tub and watch the sun go down over the open pasture. Perfect your hobbies in the workshop and enjoy leisure time under the covered awning. There is room for chickens and a garden. Two bedrooms with a jack and jill bathroom along with a living area or game or exercise room upstairs. The kids will think they have their own separate home, but you will know they are safely tucked in bed upstairs. The fireplace in the living room has the gas insert and makes for a cozy night on the couch watching your favorite movies. The separate dining room is great for family get-togethers and the additional seating around the bar in the kitchen is great for enjoying kitchen time together.
Contact an agent
Home facts
- Year built:2012
- Listing ID #:21099887
- Added:119 day(s) ago
- Updated:February 26, 2026 at 12:44 PM
Rooms and interior
- Bedrooms:4
- Total bathrooms:3
- Full bathrooms:3
- Flooring:Carpet, Concrete, Luxury Vinyl Plank
- Kitchen Description:Dishwasher, Double Oven, Gas Cooktop
- Living area:3,156 sq. ft.
Heating and cooling
- Cooling:Ceiling Fans, Central Air, Electric
- Heating:Central, Natural Gas
Structure and exterior
- Roof:Composition
- Year built:2012
- Building area:3,156 sq. ft.
- Lot area:4.38 Acres
- Lot Features:Acreage, Few Trees, Subdivision
- Foundation Description:Slab
- Levels:2 Story
Schools
- High school:Trenton
- Middle school:Trenton
- Elementary school:Trenton
Finances and disclosures
- Price:$795,000
- Price per sq. ft.:$251.9
- Tax amount:$9,524
Features and amenities
- Appliances:Dishwasher, Double Oven, Gas Cooktop, Plumbed For Gas, Some Gas Appliances
New listings near 24406 S Hwy 78 #78
- New
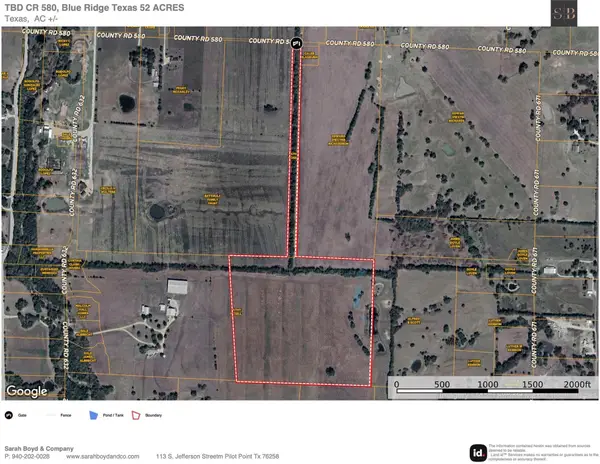 $1,554,800Active52.01 Acres
$1,554,800Active52.01 AcresTBD Cr-580, Blue Ridge, TX 75424
MLS# 21185638Listed by: SARAH BOYD & CO - New
 $749,000Active25.54 Acres
$749,000Active25.54 AcresTract A -West Private Road 6039, Blue Ridge, TX 75424
MLS# 21185640Listed by: SARAH BOYD & CO - New
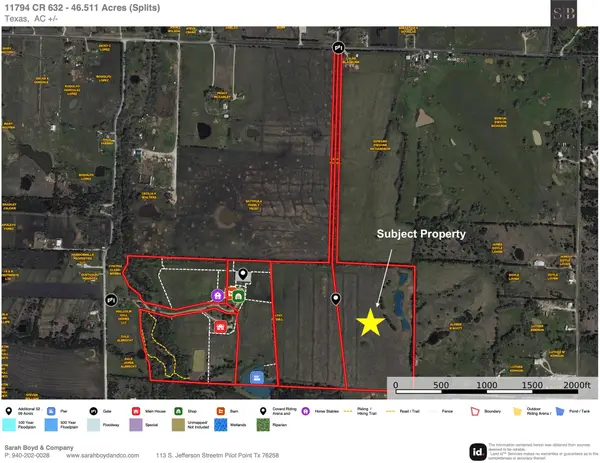 $847,000Active26.47 Acres
$847,000Active26.47 AcresTract B - East Private Road 6039, Blue Ridge, TX 75424
MLS# 21185644Listed by: SARAH BOYD & CO - New
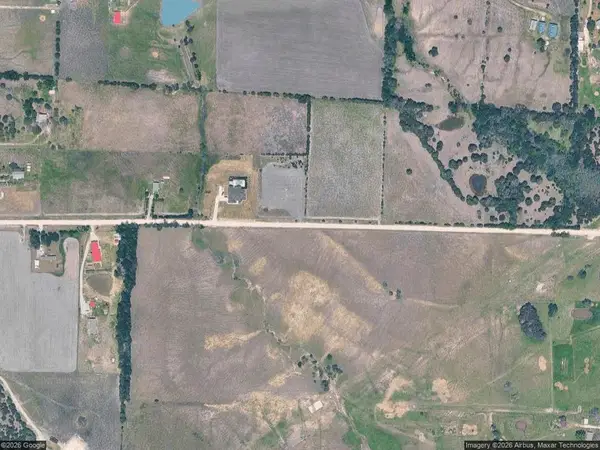 $380,000Active5.72 Acres
$380,000Active5.72 AcresTBD Cr-672, Blue Ridge, TX 75424
MLS# 21184051Listed by: EXP REALTY - New
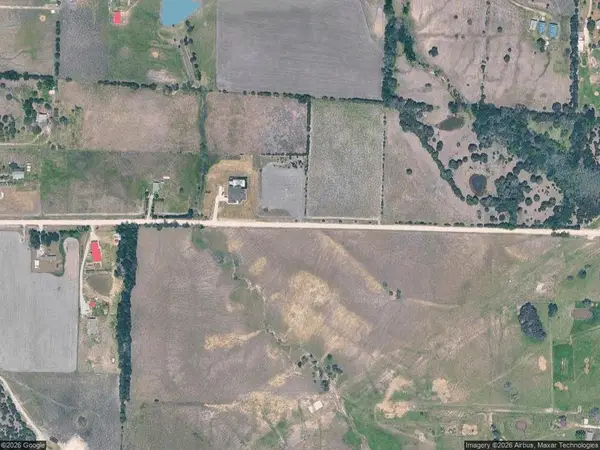 $190,000Active2.87 Acres
$190,000Active2.87 AcresLot 6 Cr-672, Blue Ridge, TX 75424
MLS# 21184154Listed by: EXP REALTY - New
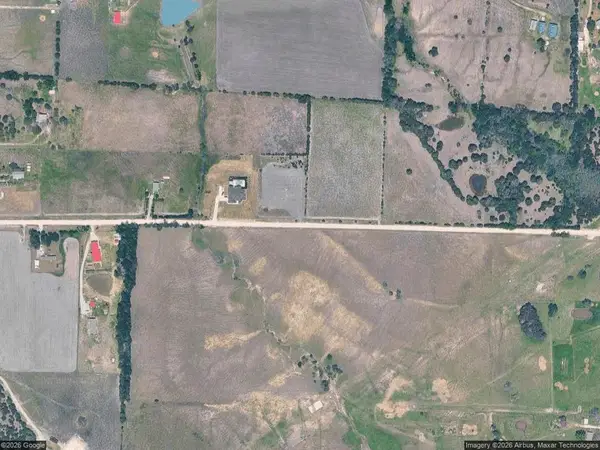 $190,000Active2.85 Acres
$190,000Active2.85 AcresLot 7 Cr-672, Blue Ridge, TX 75424
MLS# 21184176Listed by: EXP REALTY - New
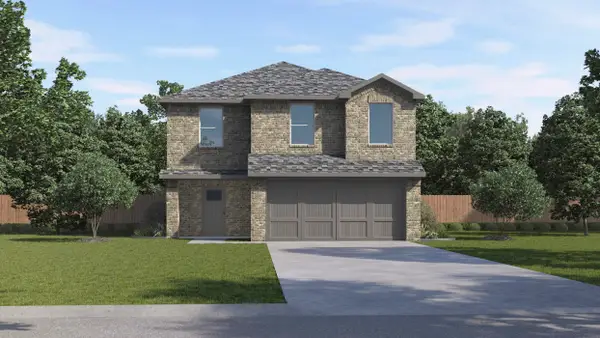 $267,990Active5 beds 3 baths1,964 sq. ft.
$267,990Active5 beds 3 baths1,964 sq. ft.1814 Potomac Lane, Blue Ridge, TX 75424
MLS# 21183525Listed by: D.R. HORTON, AMERICA'S BUILDER - New
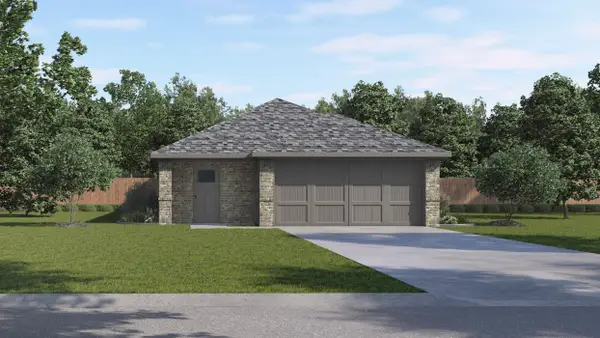 $255,990Active3 beds 2 baths1,500 sq. ft.
$255,990Active3 beds 2 baths1,500 sq. ft.1810 Potomac Lane, Blue Ridge, TX 75424
MLS# 21183535Listed by: D.R. HORTON, AMERICA'S BUILDER - New
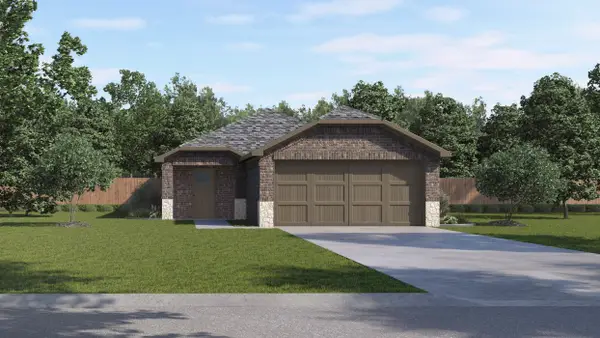 $266,990Active4 beds 2 baths1,648 sq. ft.
$266,990Active4 beds 2 baths1,648 sq. ft.1812 Potomac Lane, Blue Ridge, TX 75424
MLS# 21183554Listed by: D.R. HORTON, AMERICA'S BUILDER - New
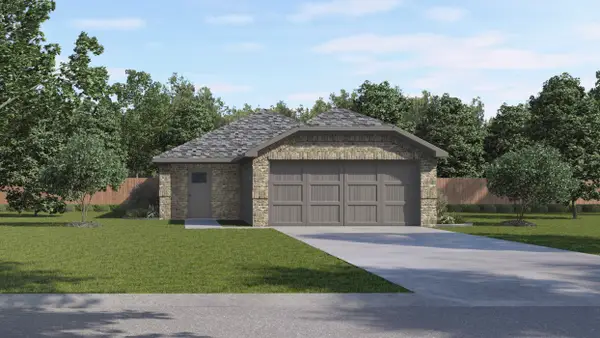 $239,990Active3 beds 2 baths1,211 sq. ft.
$239,990Active3 beds 2 baths1,211 sq. ft.1804 Potomac Lane, Blue Ridge, TX 75424
MLS# 21183589Listed by: D.R. HORTON, AMERICA'S BUILDER

