4455 Skyline Drive, Bluff Dale, TX 76433
Local realty services provided by:Better Homes and Gardens Real Estate Rhodes Realty
Listed by: paula donaho254-595-0066
Office: donaho real estate group
MLS#:21081966
Source:GDAR
Price summary
- Price:$660,000
- Price per sq. ft.:$322.58
- Monthly HOA dues:$24.58
About this home
Experience exceptional privacy and tranquility as you drive up the paved, meandering driveway to this beautiful 4-bedroom, 2-bath home nestled on 3 partially wooded acres. This property offers an ideal blend of modern living and rural charm. A highlight of the property is the impressive 30x30 workshop, complete with gutters and additional 30x15' and 30x20' covered awnings, 3 side doors and a 10x10 rollup door, perfect for equipment, vehicles, hobby or recreational toys. Inside, the nearly new home showcases an open concept design with a cozy wood burning fireplace, spacious kitchen and custom cabinetry. The large island provides ample bar seating, complemented by a gas range, electric wall oven, granite countertops, RO water system, and abundant counter space ideal for entertaining and holiday gatherings. The primary suite features dual closets and sinks, a relaxing garden tub, and a walk-in shower, conveniently connected to the utility room. The split-bedroom layout ensures privacy, with each generous bedroom offering a large walk-in closet. Outdoors, the backyard is fully enclosed with pipe fencing and steel panel inserts. The workshop includes electricity with a 220 outlet and plenty of space for vehicles or equipment, while a 12x9 concrete slab is perfectly suited for a dog kennel. Every detail of this property reflects thoughtful design and energy-efficient upgrades throughout. Residents of Mountain Lakes enjoy exclusive community amenities, including two private lakes, a clubhouse, swimming pool, exercise and play park, as well as RV parking and storage.
Come experience this remarkable property—it truly has it all.
Contact an agent
Home facts
- Year built:2023
- Listing ID #:21081966
- Added:93 day(s) ago
- Updated:January 11, 2026 at 12:46 PM
Rooms and interior
- Bedrooms:4
- Total bathrooms:2
- Full bathrooms:2
- Living area:2,046 sq. ft.
Heating and cooling
- Cooling:Ceiling Fans, Central Air, Electric, Heat Pump
- Heating:Central, Electric, Heat Pump
Structure and exterior
- Roof:Composition
- Year built:2023
- Building area:2,046 sq. ft.
- Lot area:3 Acres
Schools
- High school:Bluff Dale
- Middle school:Bluff Dale
- Elementary school:Bluff Dale
Finances and disclosures
- Price:$660,000
- Price per sq. ft.:$322.58
- Tax amount:$5,866
New listings near 4455 Skyline Drive
- New
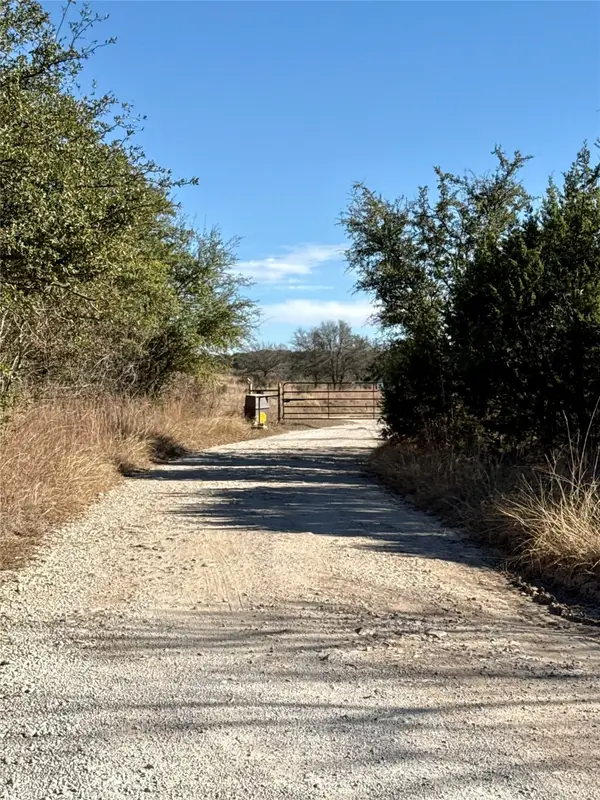 $620,000Active62 Acres
$620,000Active62 Acres0 Private Road 873, Bluff Dale, TX 76433
MLS# 21143134Listed by: PRIME CAPITAL REAL ESTATE GROU - New
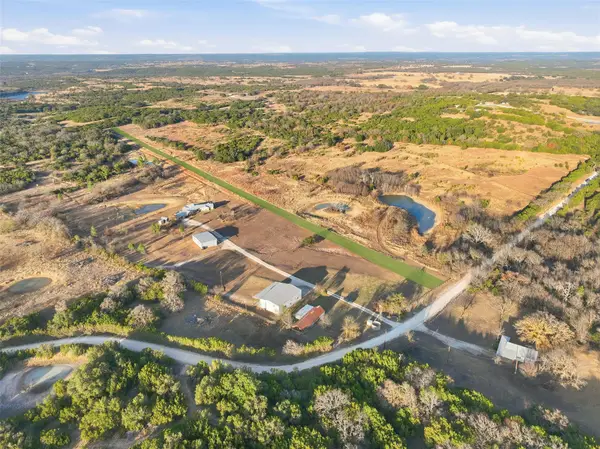 $1,675,000Active3 beds 4 baths2,252 sq. ft.
$1,675,000Active3 beds 4 baths2,252 sq. ft.818 County Road 104, Bluff Dale, TX 76433
MLS# 21134866Listed by: REAL BROKER, LLC 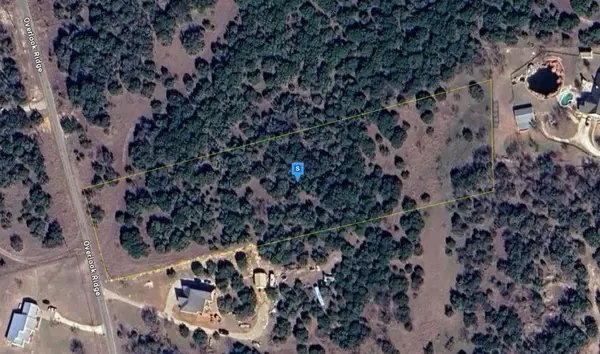 $96,999Pending5.01 Acres
$96,999Pending5.01 Acres325 Overlook Ridge, Bluff Dale, TX 76433
MLS# 21141140Listed by: NNN ADVISOR, LLC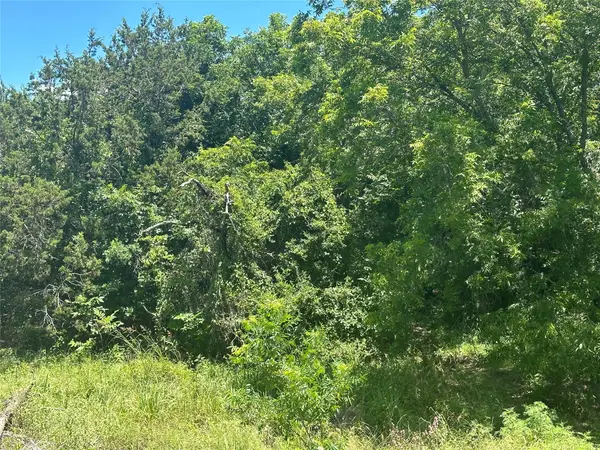 $60,000Active1.3 Acres
$60,000Active1.3 AcresTBD Peninsula Drive, Bluff Dale, TX 76433
MLS# 21140931Listed by: JERRY FULLERTON REALTY, INC.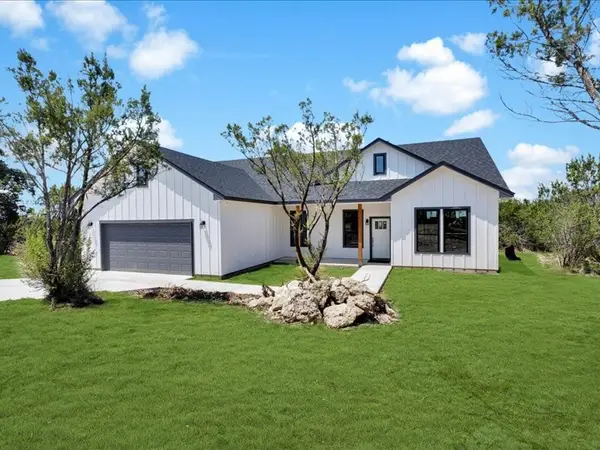 $396,000Pending3 beds 2 baths1,742 sq. ft.
$396,000Pending3 beds 2 baths1,742 sq. ft.650 Anglers Ridge, Bluff Dale, TX 76433
MLS# 21137501Listed by: PENELOPE WILLHITE, BROKER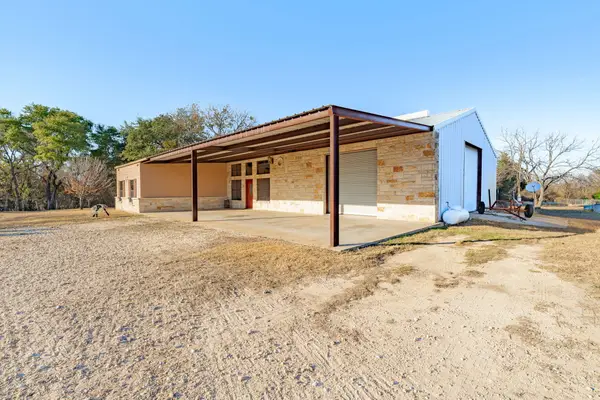 $935,000Active4 beds 3 baths1,748 sq. ft.
$935,000Active4 beds 3 baths1,748 sq. ft.4286 County Road 156, Bluff Dale, TX 76433
MLS# 21127988Listed by: GILL PROPERTIES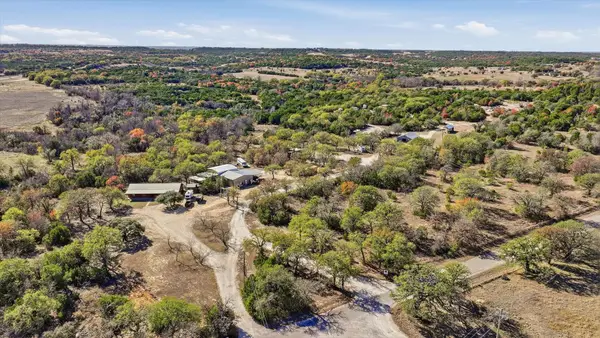 $1,675,000Active3 beds 2 baths2,414 sq. ft.
$1,675,000Active3 beds 2 baths2,414 sq. ft.8980 County Road 156, Bluff Dale, TX 76433
MLS# 21133041Listed by: KELLER WILLIAMS BRAZOS WEST $49,999Pending1.01 Acres
$49,999Pending1.01 Acres450 Blue Marlin Court, Bluff Dale, TX 76433
MLS# 21130897Listed by: NNN ADVISOR, LLC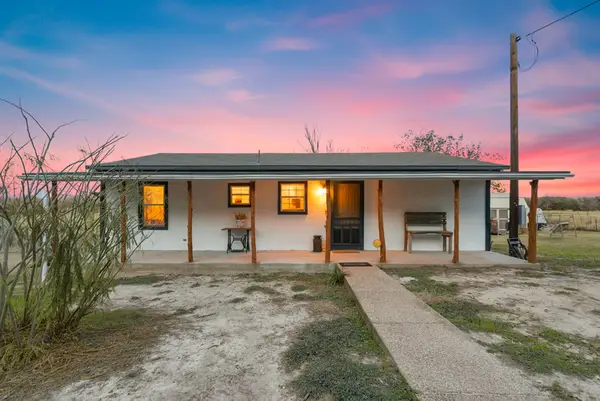 $160,000Active2 beds 1 baths1,144 sq. ft.
$160,000Active2 beds 1 baths1,144 sq. ft.1085 County Road 172, Bluff Dale, TX 76433
MLS# 21125733Listed by: DONAHO REAL ESTATE GROUP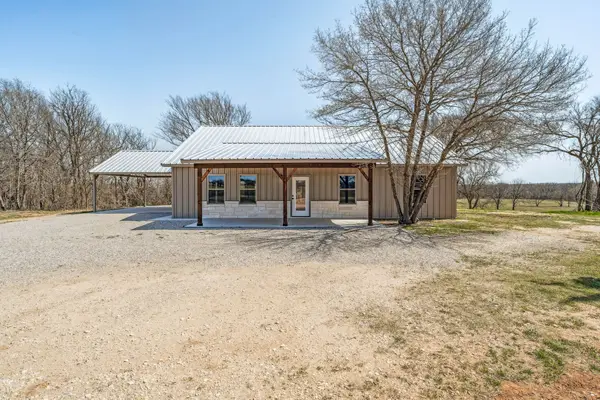 $999,000Active3 beds 2 baths1,800 sq. ft.
$999,000Active3 beds 2 baths1,800 sq. ft.1704 E Fm 1188, Bluff Dale, TX 76433
MLS# 21117809Listed by: MAJESTIC REALTY GROUP
