11216 Ensor Street, Boerne, TX 78006
Local realty services provided by:Better Homes and Gardens Real Estate Winans
Listed by: kimberly howell(210) 861-0188, kimberly@kimberlyhowell.com
Office: keller williams legacy
MLS#:1916319
Source:SABOR
Price summary
- Price:$2,375,000
- Price per sq. ft.:$492.94
- Monthly HOA dues:$100
About this home
Discover refined living in this stunning 4,818 sq ft custom home nestled in the serene Pecan Springs community. Designed for those who appreciate thoughtful architecture and exceptional quality, this one-acre sanctuary seamlessly blends indoor and outdoor living with an array of sophisticated amenities. The home focuses beautifully on single level living while allowing privacy with two of the secondary bedrooms upstairs with a loft space. Anchored by an impressive open floor plan flooded with natural light from expansive windows that frame the resort-style backyard, this home is designed to impress and still be incredibly functional for a busy lifestyle. The moment you enter through the grand foyer, your eye is drawn directly to the sparkling Keith Zars pool and spa - an elegant welcome that sets the tone for the home's luxury finishes. Four generously proportioned bedrooms and four full bathrooms, plus two half baths, accommodate any living situation. The dedicated home office suits today's work lifestyle, while the downstairs game room provides an ideal entertaining space. A versatile loft upstairs offers flexibility for guests, fitness, or creative pursuits. The primary suite is a true retreat, featuring direct patio access and a spa-inspired bathroom with dual water closets, a walk-through shower, and customizable shower options - both handheld and rainfall heads. The gourmet kitchen commands attention with a six-burner gas range with grill, pot filler, and seamless touchpad faucet. A walk-in pantry keeps essentials hidden, while granite counterwork provides both durability and elegance. Comfort-conscious details abound: high ceilings throughout, a climate-controlled wine room, tankless water heaters, and a covered patio with corner fireplace for evening enjoyment. The three-car garage and brick paver circular drive enhance curb appeal and practicality. This is McNair Custom Homes at its finest - luxury with restraint, quality you can feel in every room.
Contact an agent
Home facts
- Year built:2022
- Listing ID #:1916319
- Added:62 day(s) ago
- Updated:December 17, 2025 at 04:41 PM
Rooms and interior
- Bedrooms:4
- Total bathrooms:6
- Full bathrooms:4
- Half bathrooms:2
- Living area:4,818 sq. ft.
Heating and cooling
- Cooling:Two Central
- Heating:2 Units, Central, Natural Gas
Structure and exterior
- Roof:Tile
- Year built:2022
- Building area:4,818 sq. ft.
- Lot area:1.01 Acres
Schools
- High school:Clark
- Middle school:Rawlinson
- Elementary school:Sara B McAndrew
Utilities
- Water:City, Water System
- Sewer:Aerobic Septic, City, Septic
Finances and disclosures
- Price:$2,375,000
- Price per sq. ft.:$492.94
- Tax amount:$24,536 (2024)
New listings near 11216 Ensor Street
- New
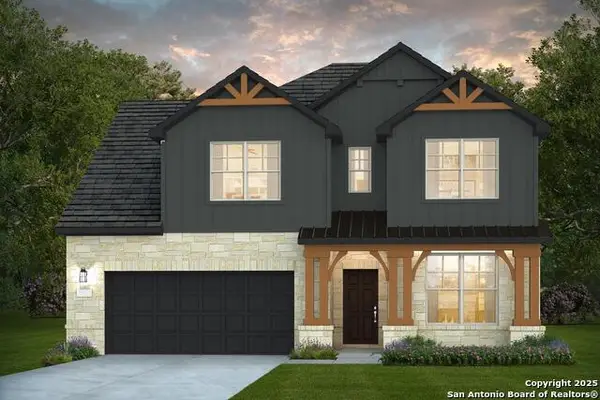 $624,545Active5 beds 4 baths3,743 sq. ft.
$624,545Active5 beds 4 baths3,743 sq. ft.205 Farming Grove, Boerne, TX 78006
MLS# 1929224Listed by: MOVE UP AMERICA - New
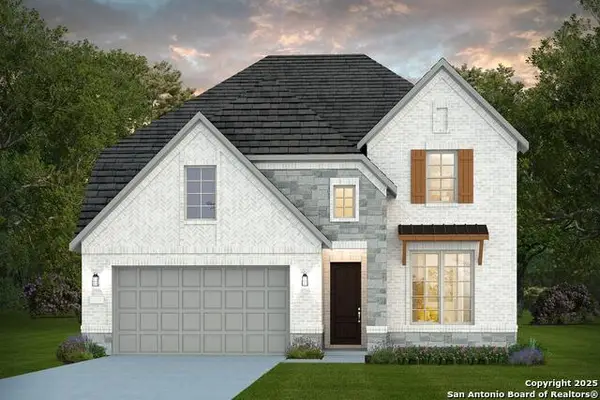 $609,025Active4 beds 4 baths3,334 sq. ft.
$609,025Active4 beds 4 baths3,334 sq. ft.208 Brown Swiss, Boerne, TX 78006
MLS# 1929232Listed by: MOVE UP AMERICA - New
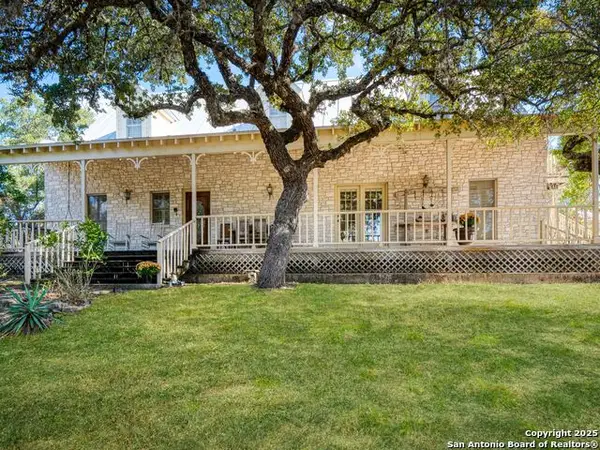 $1,340,000Active4 beds 3 baths2,828 sq. ft.
$1,340,000Active4 beds 3 baths2,828 sq. ft.146 Upper Cibolo Creek, Boerne, TX 78006
MLS# 1929177Listed by: KUPER SOTHEBY'S INT'L REALTY - New
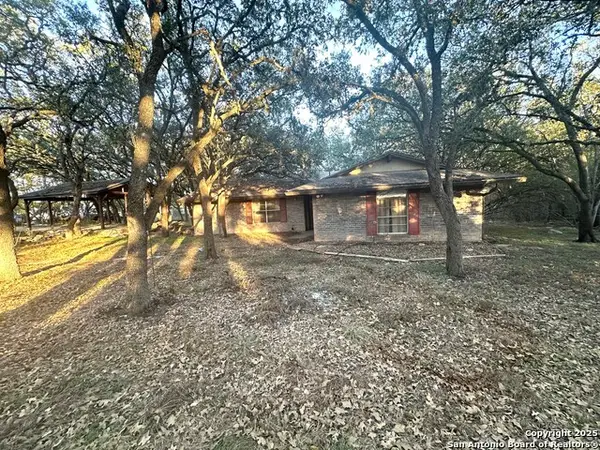 $399,900Active3 beds 2 baths1,504 sq. ft.
$399,900Active3 beds 2 baths1,504 sq. ft.28016 Windwood, Boerne, TX 78006
MLS# 1929150Listed by: J.J. RODRIGUEZ REAL ESTATE - New
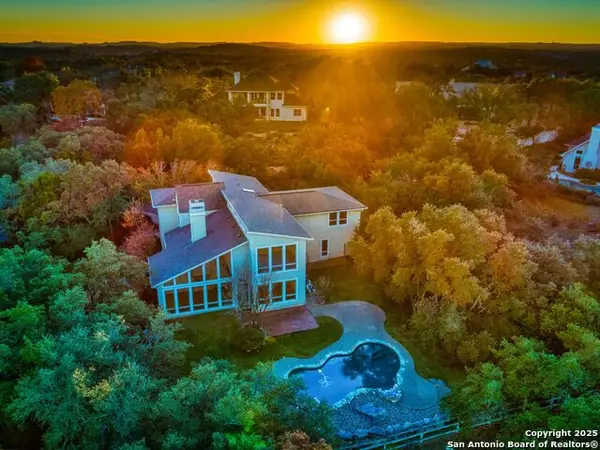 $950,000Active5 beds 5 baths4,285 sq. ft.
$950,000Active5 beds 5 baths4,285 sq. ft.29011 Angel Fire, Boerne, TX 78015
MLS# 1929059Listed by: KUPER SOTHEBY'S INT'L REALTY - New
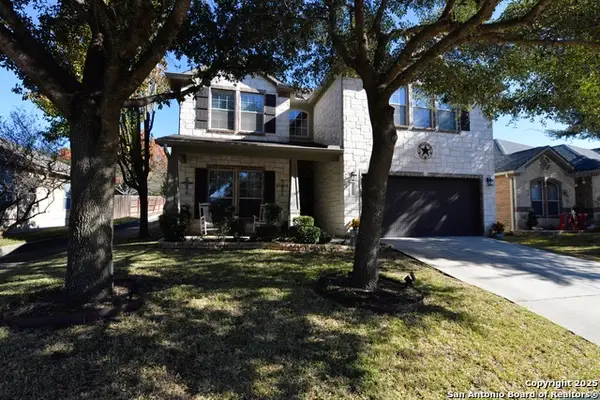 $440,000Active4 beds 4 baths3,104 sq. ft.
$440,000Active4 beds 4 baths3,104 sq. ft.26122 Presidio Cliff, Boerne, TX 78015
MLS# 1929045Listed by: RE/MAX ASSOCIATES BOERNE - New
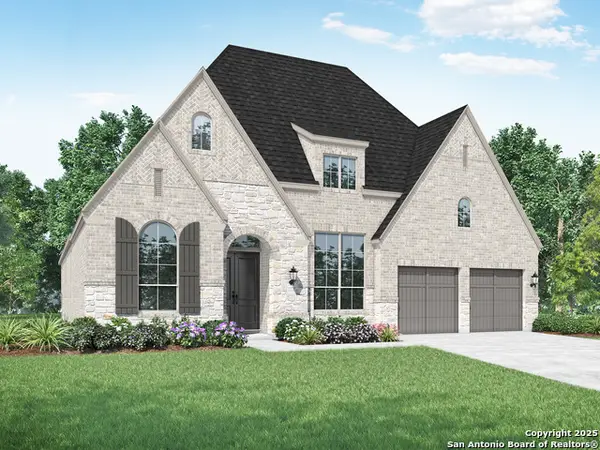 $763,124Active4 beds 4 baths3,050 sq. ft.
$763,124Active4 beds 4 baths3,050 sq. ft.117 Barton Creek, Boerne, TX 78006
MLS# 1928982Listed by: DINA VERTERAMO, BROKER - New
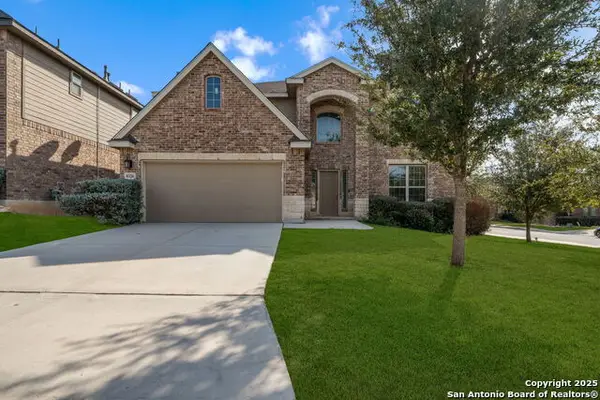 $519,900Active4 beds 4 baths2,939 sq. ft.
$519,900Active4 beds 4 baths2,939 sq. ft.8326 Hydrangea, Boerne, TX 78015
MLS# 1928931Listed by: PREMIER REALTY GROUP PLATINUM - New
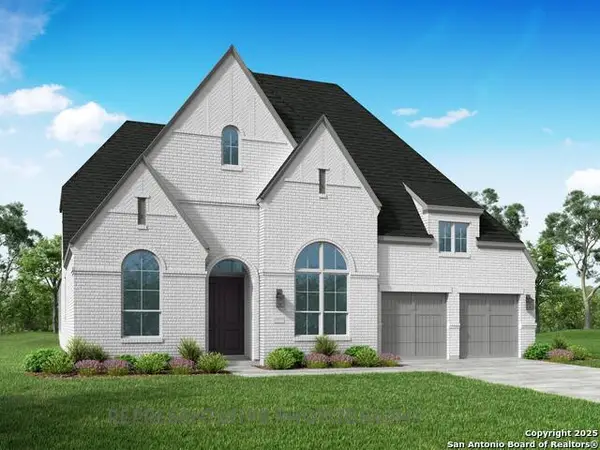 $751,566Active4 beds 5 baths3,032 sq. ft.
$751,566Active4 beds 5 baths3,032 sq. ft.201 Barton Creek, Boerne, TX 78006
MLS# 1928900Listed by: DINA VERTERAMO, BROKER - New
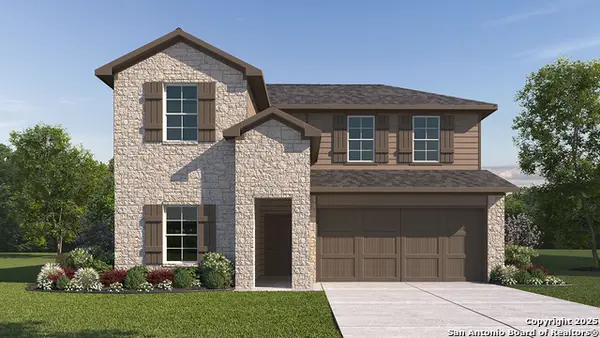 $484,500Active4 beds 3 baths2,257 sq. ft.
$484,500Active4 beds 3 baths2,257 sq. ft.136 Hazel Peak, Boerne, TX 78006
MLS# 1928809Listed by: KELLER WILLIAMS HERITAGE
