11310 Montell Point, Boerne, TX 78006
Local realty services provided by:Better Homes and Gardens Real Estate Winans
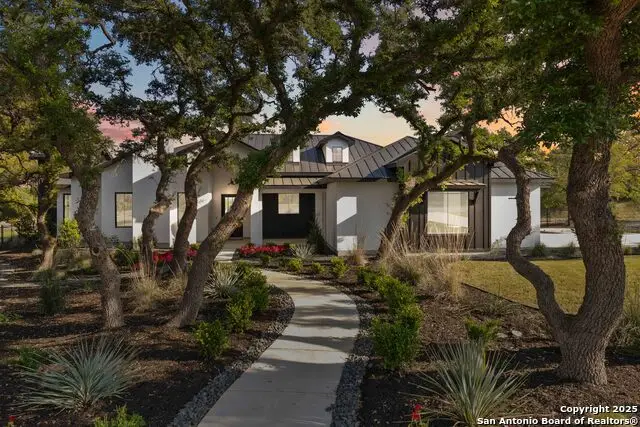
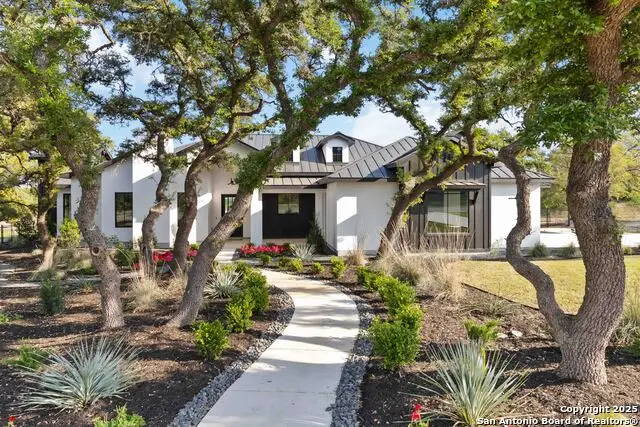
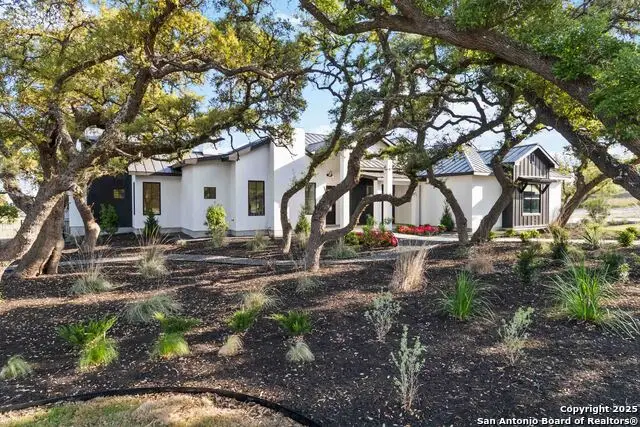
11310 Montell Point,Boerne, TX 78006
$1,750,000
- 5 Beds
- 6 Baths
- 5,746 sq. ft.
- Single family
- Pending
Listed by:blain johnson(210) 559-6658, blainj@jbgoodwin.com
Office:jb goodwin, realtors
MLS#:1859107
Source:SABOR
Price summary
- Price:$1,750,000
- Price per sq. ft.:$304.56
- Monthly HOA dues:$100
About this home
Experience the pinnacle of luxury and design with this exceptional custom-built estate, located in the prestigious gated community of Pecan Springs. Thoughtfully crafted for multigenerational living, this modern transitional masterpiece is nestled on over an acre of oak-studded land, offering both privacy and elegance in one stunning, single-story layout. The main residence, spanning 4162 square feet, showcases unmatched craftsmanship and architectural finesse. Every inch of this home has been designed to impress-from the grand entry framed by wide plank solid hardwood floors, to the soaring ceilings and seamless integration of indoor and outdoor living. A wall of collapsible glass sliders brings the outdoors in, flooding the living space with natural light and opening to a beautifully landscaped backyard oasis. Inside, the main home offers 4 spacious bedrooms, each with its own en-suite bath adorned with floor-to-ceiling designer tile. The primary suite is a private retreat, complete with a spa-like bathroom featuring a double-sided walk-in shower, soaking tub, custom vanities, and a meticulously designed walk-in closet with elegant built-ins. Entertain or work from home in style with a private study enhanced by a dramatic floor-to-ceiling gas fireplace, custom built-ins, and a hidden file/media room. The open-concept living room, anchored by a second fireplace, flows effortlessly into the chef's kitchen, where solid wood cabinetry, an oversized island, and a premium Dacor stainless steel appliance suite await your culinary creations. A separate game room adds yet another dimension to this thoughtfully laid-out home-ideal for family fun or relaxed evenings with friends. The guest casita, an additional 1,584 square feet of refined living space, mirrors the main home's high-end finishes and luxurious aesthetic. It includes a full kitchen, dining area, expansive living space with a third fireplace, a large guest bedroom, full bath, and even a walk-in pantry-perfect for extended family, long-term guests, or private home office space. Outdoors, both dwellings are connected by beautifully manicured grounds and spacious covered living areas. Fully fenced for privacy and designed for seamless entertainment, this home is a sanctuary of comfort, functionality, and timeless elegance. This is more than just a home-it's a lifestyle. Don't miss the opportunity to experience the rare combination of thoughtful multigenerational design, top-tier finishes, and serene Hill Country living just minutes from downtown Boerne.
Contact an agent
Home facts
- Year built:2024
- Listing Id #:1859107
- Added:119 day(s) ago
- Updated:August 13, 2025 at 07:21 AM
Rooms and interior
- Bedrooms:5
- Total bathrooms:6
- Full bathrooms:5
- Half bathrooms:1
- Living area:5,746 sq. ft.
Heating and cooling
- Cooling:Three+ Central
- Heating:Central, Natural Gas
Structure and exterior
- Roof:Metal
- Year built:2024
- Building area:5,746 sq. ft.
- Lot area:1.02 Acres
Schools
- High school:Clark
- Middle school:Rawlinson
- Elementary school:Sara B McAndrew
Utilities
- Water:Water System
- Sewer:Sewer System
Finances and disclosures
- Price:$1,750,000
- Price per sq. ft.:$304.56
- Tax amount:$1 (2024)
New listings near 11310 Montell Point
- New
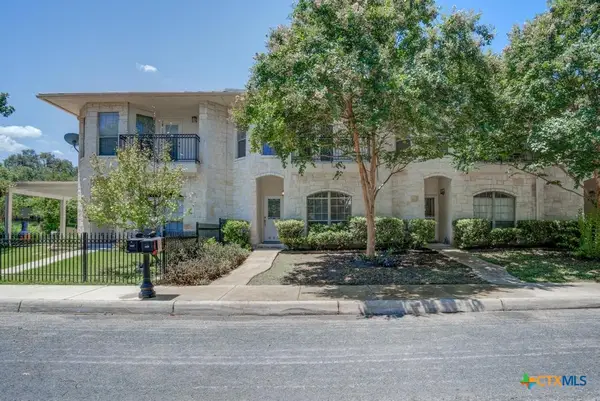 $499,000Active4 beds 4 baths2,276 sq. ft.
$499,000Active4 beds 4 baths2,276 sq. ft.440 Herff Street, Boerne, TX 78006
MLS# 589788Listed by: AE REALTY - New
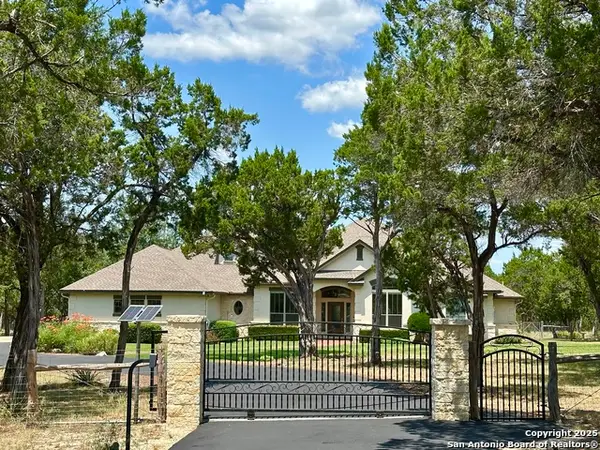 $1,019,000Active4 beds 3 baths3,252 sq. ft.
$1,019,000Active4 beds 3 baths3,252 sq. ft.2956 Rio Cordillera, Boerne, TX 78006
MLS# 1891262Listed by: COLDWELL BANKER D'ANN HARPER - Open Fri, 2 to 5pmNew
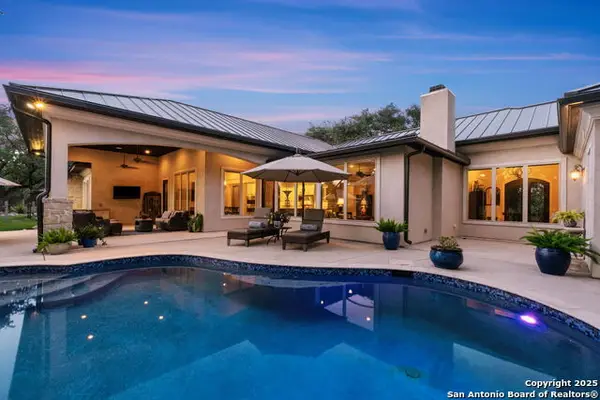 $1,600,000Active4 beds 3 baths5,093 sq. ft.
$1,600,000Active4 beds 3 baths5,093 sq. ft.324 Menger Springs, Boerne, TX 78006
MLS# 1892654Listed by: KELLER WILLIAMS CITY-VIEW - New
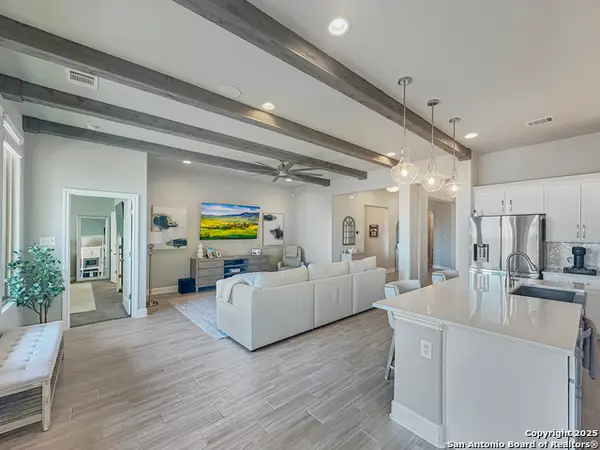 $489,000Active3 beds 2 baths2,159 sq. ft.
$489,000Active3 beds 2 baths2,159 sq. ft.27830 Spanish Peaks, Boerne, TX 78015
MLS# 1892624Listed by: HILL COUNTRY FLAT FEE REALTY - New
 $519,995Active4 beds 4 baths3,026 sq. ft.
$519,995Active4 beds 4 baths3,026 sq. ft.8311 Narcissus Path, Boerne, TX 78015
MLS# 1892586Listed by: KELLER WILLIAMS LEGACY - Open Fri, 2 to 5pmNew
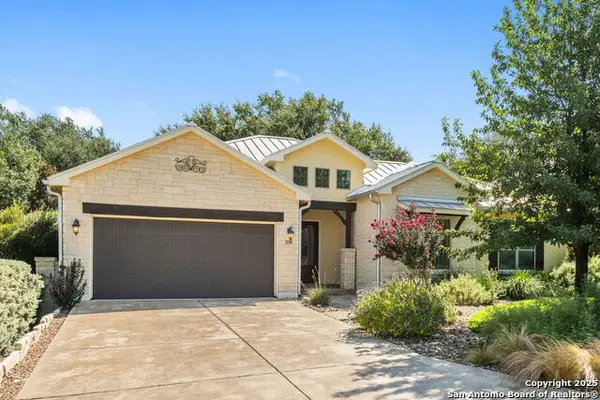 $485,000Active3 beds 3 baths2,323 sq. ft.
$485,000Active3 beds 3 baths2,323 sq. ft.209 Well Spgs, Boerne, TX 78006
MLS# 1892540Listed by: KELLER WILLIAMS CITY-VIEW - New
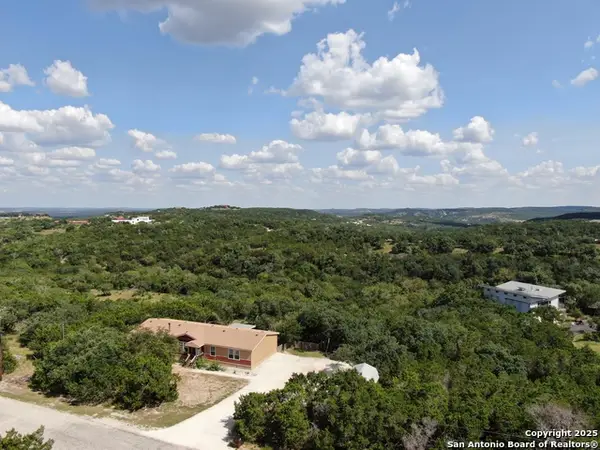 $379,000Active4 beds 2 baths
$379,000Active4 beds 2 baths107 Spotted Deer Trail, Boerne, TX 78006
MLS# 1892339Listed by: TEXAS RANCH KINGS REALTY, LLC - New
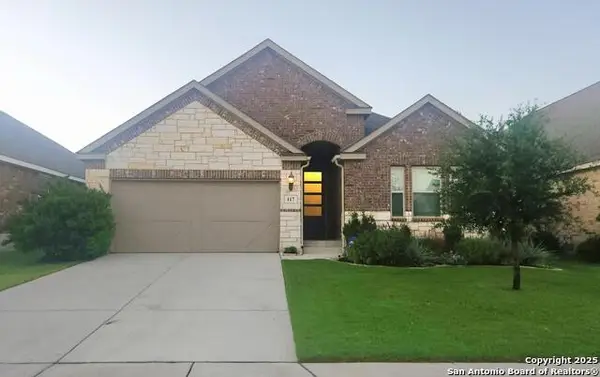 $419,400Active3 beds 2 baths1,645 sq. ft.
$419,400Active3 beds 2 baths1,645 sq. ft.117 Dovetail, Boerne, TX 78006
MLS# 1892275Listed by: BEYCOME BROKERAGE REALTY LLC - New
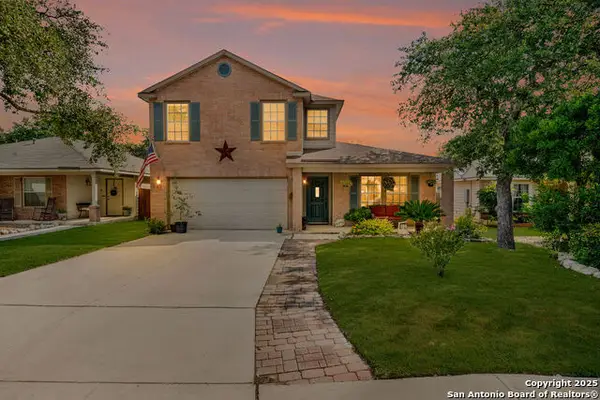 $435,000Active4 beds 3 baths2,507 sq. ft.
$435,000Active4 beds 3 baths2,507 sq. ft.229 Katie Ct, Boerne, TX 78006
MLS# 1892114Listed by: ORCHARD BROKERAGE - New
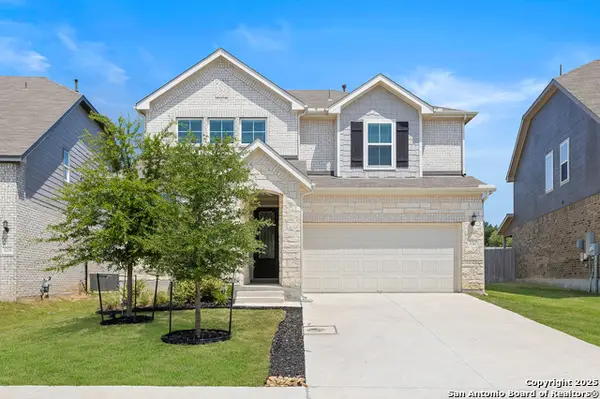 $438,000Active4 beds 3 baths2,234 sq. ft.
$438,000Active4 beds 3 baths2,234 sq. ft.330 Aberdeen, Boerne, TX 78015
MLS# 1892051Listed by: REAL BROKER, LLC
