124 Hoskins Trail Trl, Boerne, TX 78006
Local realty services provided by:Better Homes and Gardens Real Estate Hometown
Listed by: leslie brown
Office: phyllis browning company
MLS#:2386829
Source:ACTRIS
124 Hoskins Trail Trl,Boerne, TX 78006
$1,645,000
- 5 Beds
- 4 Baths
- 3,892 sq. ft.
- Single family
- Active
Price summary
- Price:$1,645,000
- Price per sq. ft.:$422.66
- Monthly HOA dues:$22.92
About this home
Dreaming of life on the gorgeous Guadalupe River? 124 Hoskins Trail in River Mountain Ranch is comprised of 15.32 Acres with over 200 ft of River frontage. This Spacious one story home has been re-imagined/re-built to encompass almost 3900 s.f. with abundant windows and covered deck overlooking the Guadalupe River Valley. Featuring a split floorplan, Study, wood floors and 2 woodburning fireplaces, this home is ready for the classic Hill Country lifestyle. The Open Floorplan is great for hosting and entertaining with a large Flexible Dining Area, Living Area, Breakfast and Kitchen. The Kitchen features a nice island, granite counters, lots of cabinetry plus access to a large Butler's Pantry/Utility Room. The Primary Suite has outside access to back porch overlooking views of the pool and the valley and offers a woodburning fireplace, nice bathroom w/walk-in shower & dual sinks. The Dining area is flexible and is 2 story w/clerestory windows, built-in shelves and gallery wall space for art. Four additional bedrooms each share a jack and jill bathrooms, 2 of the bedrooms offer outside access, while 2 of the bedrooms have built-in window seats and shelving with walk-in closets. The home was rebuilt in 2020 (owner's choice and vision) with recent standing seam metal roof, Hardiboard siding and Limestone. The Pool overlooking the river valley was added in 2021 and is the perfect spot to cool off. There is a 2000+ s.f. Workshop with 2x 14' Roll Up Doors, 18' High Center Height, Covered Parking spaces and Lean-to sheds and a RAINWATER CATCHMENT & Filtration system w/14k gallon of water storage (in addition to the water well). Enjoy the low taxes here as the owner maintains an agricultural exemption for Bee-keeping. The River front and pasture is accessible by a pretty road for easy access. There is a Pecan grove in the River Pasture just like in the old days of Boerne in addition to cypress lined river embankment.
Contact an agent
Home facts
- Year built:2000
- Listing ID #:2386829
- Updated:November 26, 2025 at 04:12 PM
Rooms and interior
- Bedrooms:5
- Total bathrooms:4
- Full bathrooms:3
- Half bathrooms:1
- Living area:3,892 sq. ft.
Heating and cooling
- Cooling:Central, Electric
- Heating:Central, Electric, Heat Pump
Structure and exterior
- Roof:Metal
- Year built:2000
- Building area:3,892 sq. ft.
Schools
- High school:Boerne HS
- Elementary school:Curington
Utilities
- Water:Well
- Sewer:Septic Tank
Finances and disclosures
- Price:$1,645,000
- Price per sq. ft.:$422.66
- Tax amount:$21,808 (2024)
New listings near 124 Hoskins Trail Trl
- New
 $569,900Active3 beds 2 baths2,358 sq. ft.
$569,900Active3 beds 2 baths2,358 sq. ft.26875 Nelson Hill, Boerne, TX 78006
MLS# 1925083Listed by: KELLER WILLIAMS CITY-VIEW - New
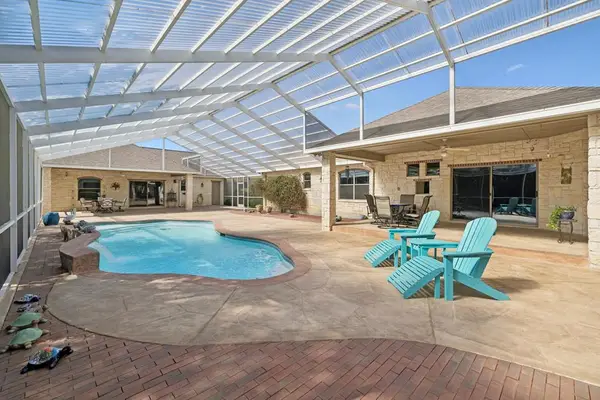 $1,225,000Active3 beds 3 baths1,159 sq. ft.
$1,225,000Active3 beds 3 baths1,159 sq. ft.85 Rio Colorado Dr, Boerne, TX 78006
MLS# 99218Listed by: PHYLLIS BROWNING COMPANY (BOERNE) - New
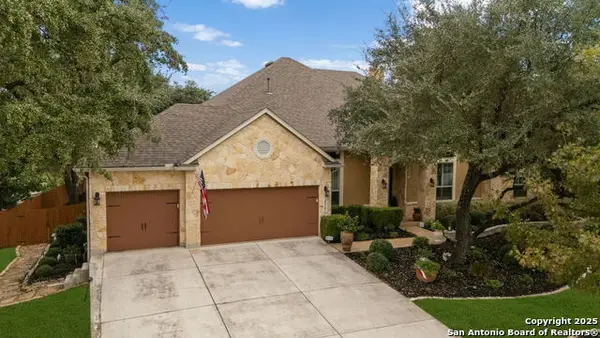 $900,000Active4 beds 3 baths3,481 sq. ft.
$900,000Active4 beds 3 baths3,481 sq. ft.28918 Bearcat, Boerne, TX 78006
MLS# 1925037Listed by: KELLER WILLIAMS BOERNE - New
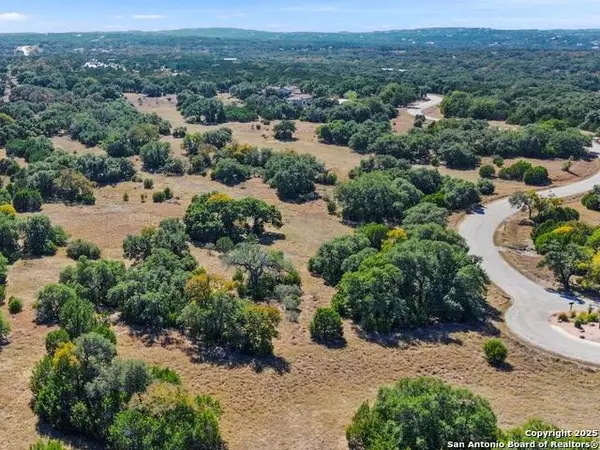 $995,000Active-- beds -- baths
$995,000Active-- beds -- bathsLOT 13 Sendero Ridge, Boerne, TX 78006
MLS# 1924927Listed by: COLDWELL BANKER D'ANN HARPER - New
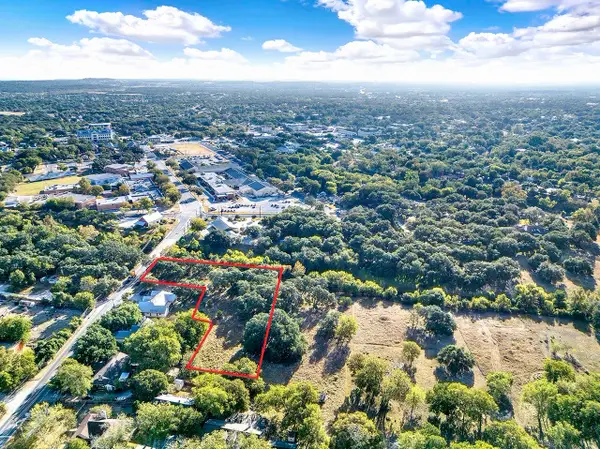 $350,000Active1.63 Acres
$350,000Active1.63 Acres345 Johns Road, Boerne, TX 78006
MLS# 21119695Listed by: BRAY REAL ESTATE-COLLEYVILLE - New
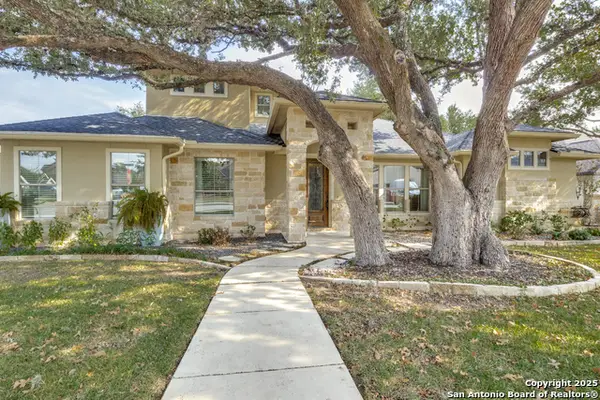 $599,999Active3 beds 3 baths2,817 sq. ft.
$599,999Active3 beds 3 baths2,817 sq. ft.205 Lone Tree, Boerne, TX 78006
MLS# 1924777Listed by: PREMIER HILL COUNTRY PROPERTIES - New
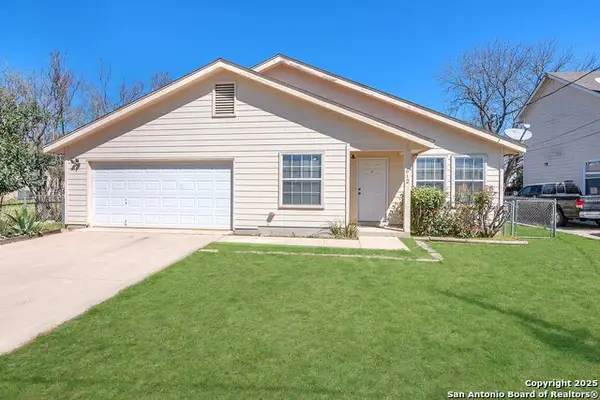 $343,000Active2 beds 1 baths1,050 sq. ft.
$343,000Active2 beds 1 baths1,050 sq. ft.612 E Theissen, Boerne, TX 78006
MLS# 1924735Listed by: SOMEDAY REALTY & PROPERTY MGMT - New
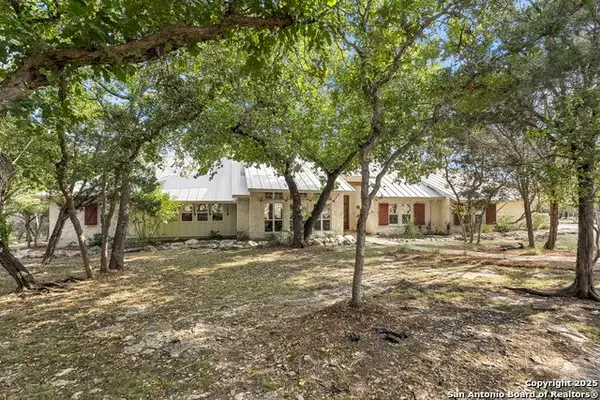 $1,150,000Active3 beds 3 baths2,993 sq. ft.
$1,150,000Active3 beds 3 baths2,993 sq. ft.121 Saddle View, Boerne, TX 78006
MLS# 1915099Listed by: COLDWELL BANKER D'ANN HARPER - New
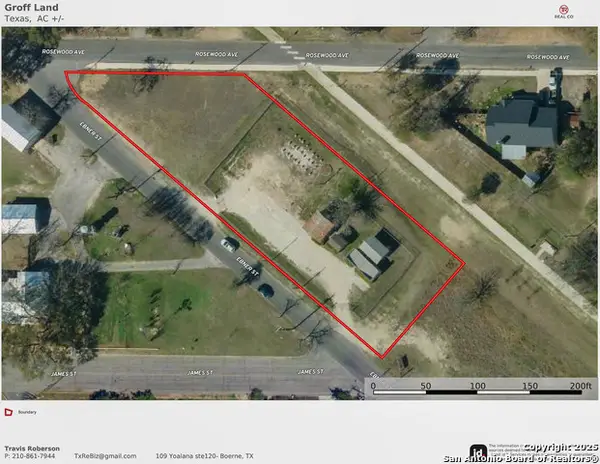 $1,300,000Active1.18 Acres
$1,300,000Active1.18 Acres119 Ebner, Boerne, TX 78006
MLS# 1924696Listed by: TR REAL CO, LLC  $1,596,250Active3 beds 3 baths3,399 sq. ft.
$1,596,250Active3 beds 3 baths3,399 sq. ft.69 Ledgestone, Boerne, TX 78006
MLS# 1922107Listed by: CR REALTY, LLC
