133 Merry Calf Lane, Boerne, TX 78006
Local realty services provided by:Better Homes and Gardens Real Estate Winans
133 Merry Calf Lane,Boerne, TX 78006
$524,650
- 3 Beds
- 2 Baths
- 1,956 sq. ft.
- Single family
- Active
Listed by: clay woodard(512) 844-7600, clay@moveupamerica.com
Office: move up america
MLS#:1922992
Source:LERA
Price summary
- Price:$524,650
- Price per sq. ft.:$268.23
- Monthly HOA dues:$100
About this home
Available January 2026! The easy living Axtell features a grand foyer leading to an open gourmet kitchen and light-filled living spaces. The walk-in pantry offers generous storage! No carpet! 3 car garage floorplan! Key Points Silestone Countertops throughout Spa Shower at Owner's Bath LVP throughout Upgraded cabinets Barnett Harbor Full Yard Irrigation System Full Fencing within 10' of home front. Upgrade exterior with 4 sides stone/brick Structural Options Study ILO Garage storage 2 Panel Sliding Glass Door at Gathering Room Dual sinks at bath 2 3 car garage standard w/ rear service door Additional Information NO carpet Built-in Stainless appliances Covered Patio water-softener loop Kitchen Granite Countertop Color Silestone Helix 2CM Cabinet Color/Size Barnett Harbor 42" Tile Color/Size Shaw LVP Cozy Taupe Other 36" 5 burner gas cooktop Kitchen Backsplash Heksa 6" Hex whitegrey
Contact an agent
Home facts
- Year built:2025
- Listing ID #:1922992
- Added:103 day(s) ago
- Updated:February 25, 2026 at 02:44 PM
Rooms and interior
- Bedrooms:3
- Total bathrooms:2
- Full bathrooms:2
- Flooring:Ceramic Tile, Laminate
- Dining Description:Living Room/Dining Room Combo
- Bathrooms Description:Double Vanity, Shower Only
- Kitchen Description:Built-In Oven, Cook Top, Dishwasher, Disposal, Eat-In Kitchen, Gas Cooking, Ice Maker Connection, Island Kitchen, Microwave Oven, Solid Counter Tops, Vent Fan
- Bedroom Description:Master Bedroom Downstairs, Secondary Bedroom Downstairs, Walk-In Closet
- Living area:1,956 sq. ft.
Heating and cooling
- Cooling:One Central
- Heating:Central, Natural Gas
Structure and exterior
- Roof:Composition
- Year built:2025
- Building area:1,956 sq. ft.
- Lot area:0.17 Acres
- Architectural Style:One Story
- Construction Materials:4 Sides Masonry, Brick, Siding, Stone/Rock
- Exterior Features:Covered Patio, Privacy Fence, Sprinkler System
- Foundation Description:Slab
- Levels:1 Story
Schools
- High school:Champion
- Middle school:Boerne Middle S
- Elementary school:Viola Wilson
Utilities
- Water:Water System
- Sewer:Sewer System
Finances and disclosures
- Price:$524,650
- Price per sq. ft.:$268.23
Features and amenities
- Laundry features:Dryer Connection, Washer Connection
- Amenities:Built-In Oven, Clubhouse, Gas Water Heater, High Speed Internet, Park/Playground, Plumb for Water Softener, Smoke Alarm, Sports Court, Study/Library, Utility Room Inside
New listings near 133 Merry Calf Lane
- New
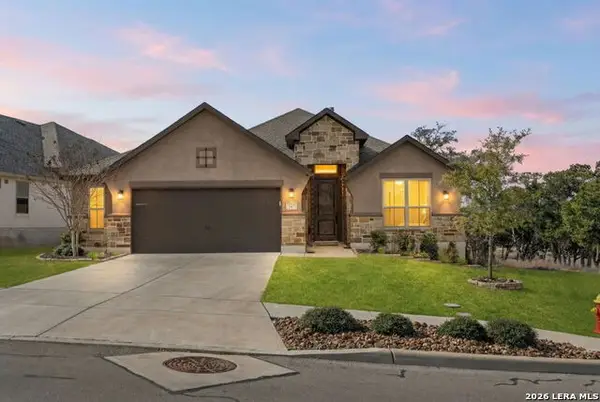 $489,000Active3 beds 2 baths2,117 sq. ft.
$489,000Active3 beds 2 baths2,117 sq. ft.101 Amarosa, Boerne, TX 78006
MLS# 1944197Listed by: PHYLLIS BROWNING COMPANY - New
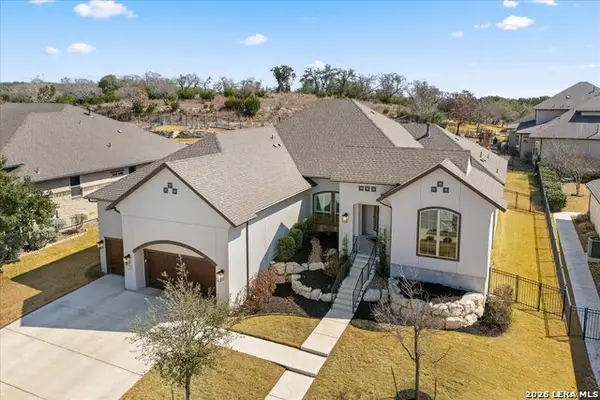 $840,000Active4 beds 3 baths3,210 sq. ft.
$840,000Active4 beds 3 baths3,210 sq. ft.114 El Cielo, Boerne, TX 78006
MLS# 1944185Listed by: CIBOLO CREEK REALTY, LLC - New
 $700,000Active4 beds 3 baths3,179 sq. ft.
$700,000Active4 beds 3 baths3,179 sq. ft.28835 Pfeiffers Gate, Boerne, TX 78015
MLS# 1944173Listed by: REAL BROKER, LLC 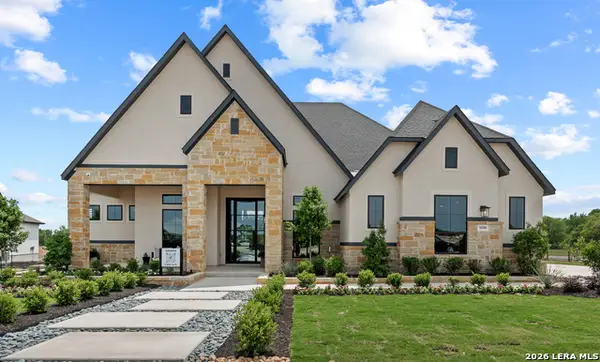 $1,081,366Pending3 beds 4 baths3,600 sq. ft.
$1,081,366Pending3 beds 4 baths3,600 sq. ft.27615 Rockytop, Boerne, TX 78006
MLS# 1944132Listed by: CHESMAR HOMES- New
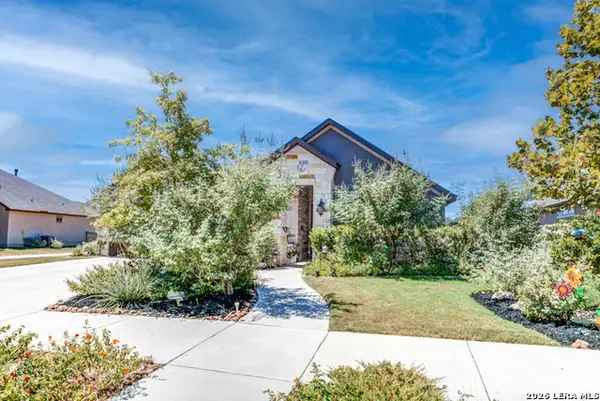 $765,000Active4 beds 3 baths2,812 sq. ft.
$765,000Active4 beds 3 baths2,812 sq. ft.134 Cool Rock, Boerne, TX 78006
MLS# 1944005Listed by: KELLER WILLIAMS CITY-VIEW - New
 $413,900Active4 beds 3 baths2,601 sq. ft.
$413,900Active4 beds 3 baths2,601 sq. ft.27506 Sienna Crk, Boerne, TX 78015
MLS# 1944008Listed by: HILL COUNTRY FLAT FEE REALTY - New
 $887,000Active3 beds 4 baths3,068 sq. ft.
$887,000Active3 beds 4 baths3,068 sq. ft.317 Miraval, Boerne, TX 78006
MLS# 1944017Listed by: HOMESUSA.COM 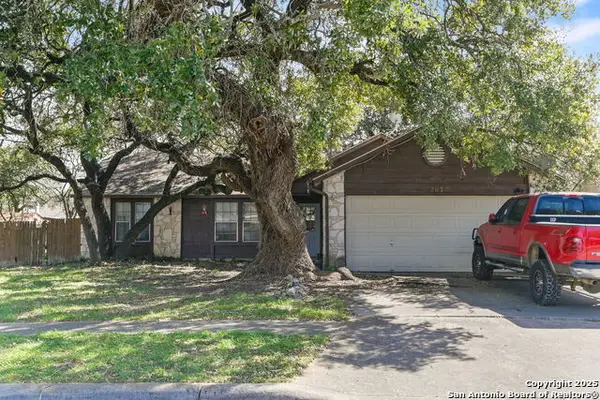 $345,000Pending3 beds 2 baths1,323 sq. ft.
$345,000Pending3 beds 2 baths1,323 sq. ft.207 Cibolo Branch, Boerne, TX 78006
MLS# 1943974Listed by: RE/MAX PREFERRED, REALTORS- New
 $415,000Active2 beds 2 baths1,176 sq. ft.
$415,000Active2 beds 2 baths1,176 sq. ft.130 River Ranch, Boerne, TX 78006
MLS# 1943945Listed by: COLDWELL BANKER D'ANN HARPER - New
 $155,000Active3 beds 2 baths1,770 sq. ft.
$155,000Active3 beds 2 baths1,770 sq. ft.9214 Sailfish, Boerne, TX 78006
MLS# 1943957Listed by: SPYGLASS REALTY

