2219 Clubs Dr, Boerne, TX 78006
Local realty services provided by:Better Homes and Gardens Real Estate Winans
Listed by: richard grimesrick@the-grimes-group.com
Office: san antonio portfolio kw re
MLS#:1866991
Source:SABOR
Price summary
- Price:$2,999,999
- Price per sq. ft.:$668.75
- Monthly HOA dues:$225
About this home
Don't Miss This Rare Gem Of More Than 4 Acres In Cordillera Ranch's Spectacular Clubs Village. The 4486 Square Foot Masterpiece Provides Miles Of Spectacular Hill Country Views While Maintaining The Privacy You Desire And Deserve. Awe-Inspiring From The First Step, You Are Immediately Greeted By A Stunning, Architecturally Designed Koi Pond That Flows Gracefully From Front Yard To Back, Running Beneath A Striking Glass Entryway. The Tranquil Site Of Beautiful Koi Swimming Beneath Your Feet Creates A Truly Unique And Serene Ambiance That Will Flow Throughout The Home. Guided Along Hand Scraped Wood Floors, A Fabulous, Open Floor Plan Awaits You. A Masterful Design Where No Detail Was Overlooked And Each Custom Selection Was Carefully Created And Perfectly Planned. Allow The Sun's Natural Light To Brighten Your Days Through Expansive Windows, Or Take Advantage Of Remote Controlled Shades Throughout The Main Floor For A Darker, More Intimate Atmosphere. Whether Cooking A Quaint Dinner For Family Or Hosting A Grand Party, The Extraordinary Chef's Kitchen Has Everything You Need. Wood Mode Knotty Alder Cabinets, Stone, And Granite Mix Beautifully For An Impressive Aesthetic. For Functionality, This One Is Unmatched. A Thermador Appliance Package Includes Six Burner Gas Stove With Built-In Griddle, Two Convection Ovens, Steam Oven, and Warming Drawer. And A Turbo Chef Allows You To Cut Cooking Times To A Fraction When You Don't Have Time To Wait. Beyond The Kitchen, An Oversized Master Suite With Beautiful Views Of Its Own, With A Bath That Boasts A Spacious, Meticulously Designed Master Closet With Custom Built In Storage, Large Soaker Tub, Plus Walk-In Shower And Heated Floors. In A Separate Wing Of The Home Are Three Secondary Bedrooms, Each With Their Own Full Bath. One Sits On The Main Floor And Has Outdoor Access, Perfect For Elderly Parents Who Visit Or Stay. Two Additional Bedrooms Are Upstairs, Each With Plenty Of Space And A Large Walk-In Closet. The Family Can Enjoy Movie Nights Or Watching Your Favorite Teams On Game Nights In The Media Room Featuring A State Of The Art Epson Projector And Surround Sound. Storage Is Abundant Throughout The Home, With Upstairs Heated And Cooled Storage Room Plus An Oversized 3-Car Garage And Connected Storage Room With Specialty Shelving. For Dog Lovers, A Heated And Cooled Room Just For Your Four Legged Family Members, Leading To A Turfed Dog Run Outside. And The Outside! As Amazing As The Inside Of This Home Is, You Will Be Equally Impressed With The Breathtaking Outdoor Paradise That Awaits You. Gorgeous Natural Stone Heated Pool And Spa. Extravagant Outdoor Kitchen With Built In Blackstone, Primo Grill, Pizza Oven And Side Burners. Electric Shades That Protect You From Sun, Heat, And Anything Else You Don't Want In. Large TV And Ample Seating For As Few Or As Many As You Desire. All With Miles And Miles Of Spectacular Hill Country Views In An Extremely Private Setting. This One Is Special And Truly Has It All, Nestled Away In The Resort Style Cordillera Ranch Community. No City Taxes, Highly Rated Boerne Schools. Home Awaits You!
Contact an agent
Home facts
- Year built:2014
- Listing ID #:1866991
- Added:191 day(s) ago
- Updated:November 22, 2025 at 03:04 PM
Rooms and interior
- Bedrooms:4
- Total bathrooms:4
- Full bathrooms:4
- Living area:4,486 sq. ft.
Heating and cooling
- Cooling:Two Central
- Heating:Electric, Heat Pump
Structure and exterior
- Roof:Tile
- Year built:2014
- Building area:4,486 sq. ft.
- Lot area:4.27 Acres
Schools
- High school:Call District
- Middle school:Call District
- Elementary school:Call District
Utilities
- Water:Water System
- Sewer:Sewer System
Finances and disclosures
- Price:$2,999,999
- Price per sq. ft.:$668.75
- Tax amount:$38,452 (2025)
New listings near 2219 Clubs Dr
- New
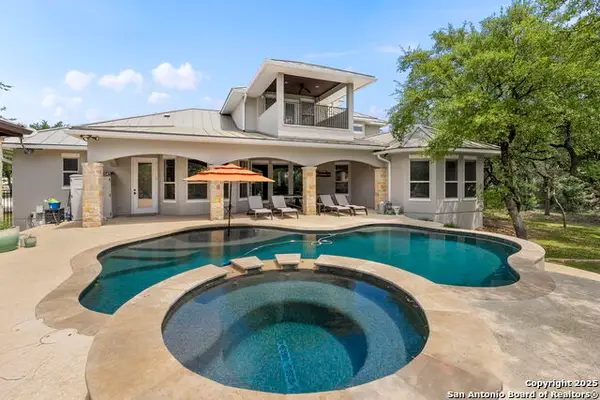 $1,200,000Active5 beds 5 baths5,019 sq. ft.
$1,200,000Active5 beds 5 baths5,019 sq. ft.419 Ranch Pass, Boerne, TX 78015
MLS# 1924640Listed by: COLDWELL BANKER D'ANN HARPER - New
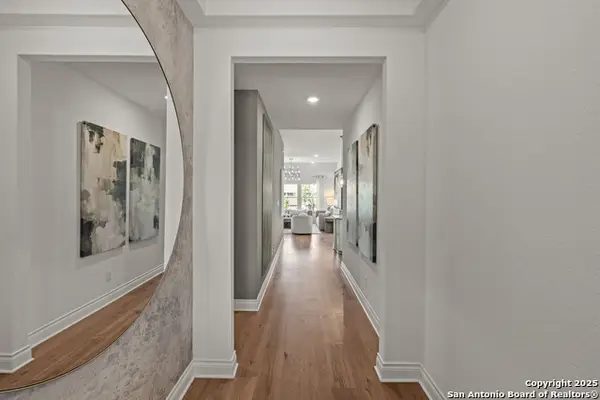 $474,540Active3 beds 2 baths1,949 sq. ft.
$474,540Active3 beds 2 baths1,949 sq. ft.113 Farming Grove, San Antonio, TX 78006
MLS# 1924479Listed by: MOVE UP AMERICA - New
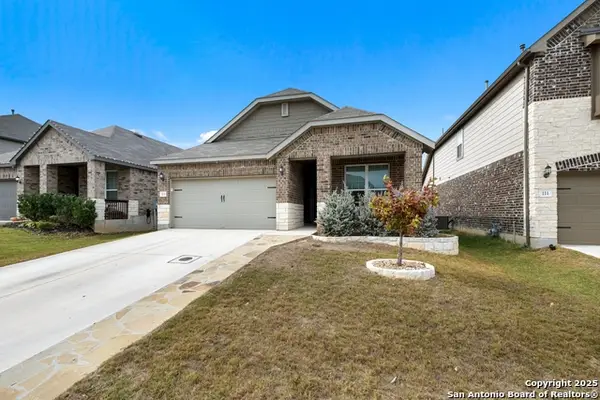 $399,000Active3 beds 2 baths1,767 sq. ft.
$399,000Active3 beds 2 baths1,767 sq. ft.113 Inverness, Boerne, TX 78015
MLS# 1924490Listed by: LAUGHY HILGER GROUP REAL ESTATE - New
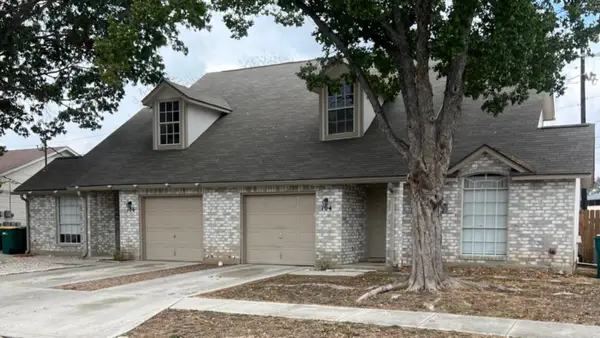 $450,000Active-- beds -- baths2,560 sq. ft.
$450,000Active-- beds -- baths2,560 sq. ft.104-106 Whisper Way, Boerne, TX 78006
MLS# 6497392Listed by: KELLER WILLIAMS REALTY - New
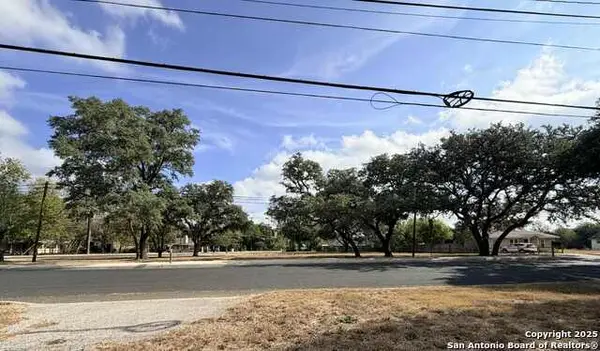 $635,000Active0.6 Acres
$635,000Active0.6 Acres407 Frey St, Boerne, TX 78006
MLS# 1924474Listed by: EXP REALTY - New
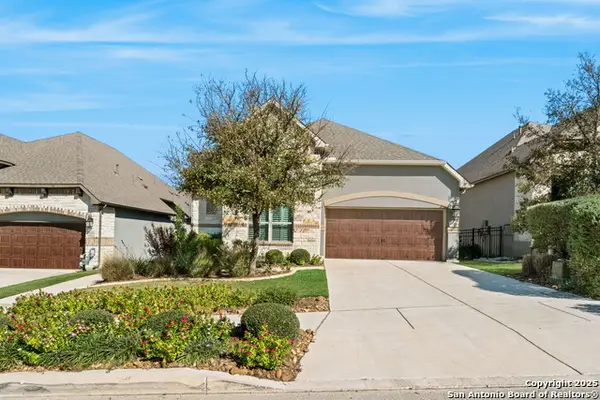 $489,500Active3 beds 3 baths2,061 sq. ft.
$489,500Active3 beds 3 baths2,061 sq. ft.105 Gaucho, Boerne, TX 78006
MLS# 1924432Listed by: PHYLLIS BROWNING COMPANY - New
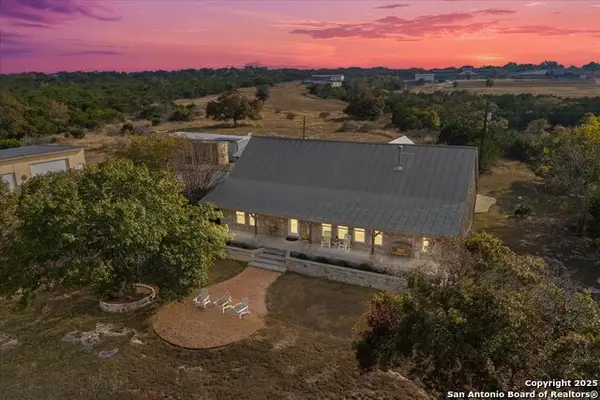 $2,600,000Active4 beds 4 baths4,364 sq. ft.
$2,600,000Active4 beds 4 baths4,364 sq. ft.127 Camp Alzafar, Boerne, TX 78006
MLS# 1921704Listed by: KELLER WILLIAMS BOERNE - New
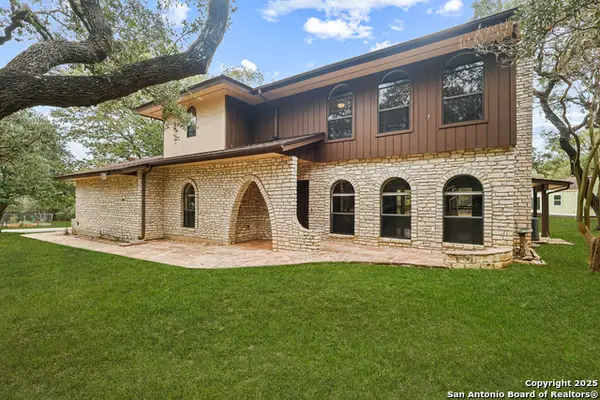 $669,000Active4 beds 3 baths2,568 sq. ft.
$669,000Active4 beds 3 baths2,568 sq. ft.26515 Fire Dance, Boerne, TX 78006
MLS# 1923545Listed by: SUBURBAN SPACES, LLC - New
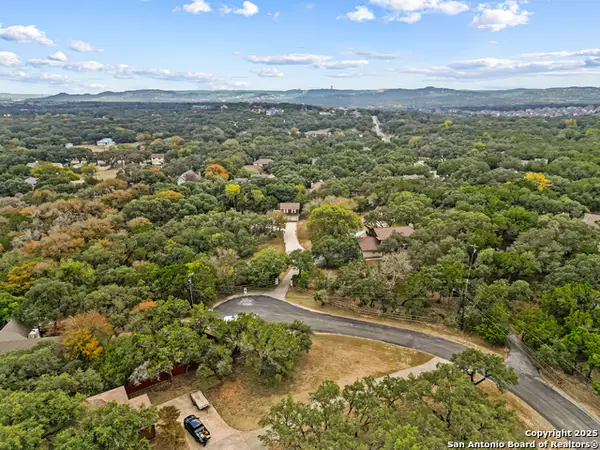 $275,000Active2.35 Acres
$275,000Active2.35 AcresLOT 204 Fire Dance, Boerne, TX 78006
MLS# 1923548Listed by: SUBURBAN SPACES, LLC - New
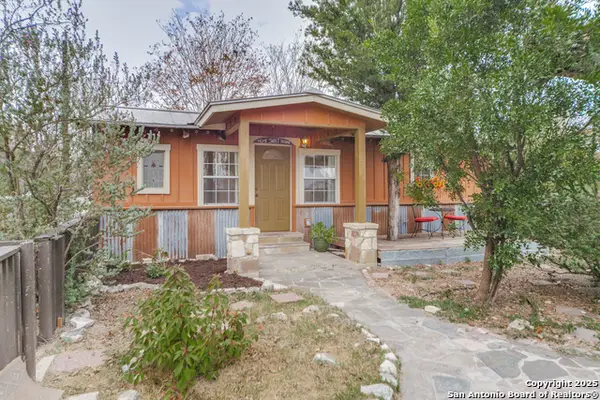 $315,000Active2 beds 1 baths884 sq. ft.
$315,000Active2 beds 1 baths884 sq. ft.309 Brackenridge, Boerne, TX 78006
MLS# 1924234Listed by: LONESTAR PROPERTIES
