504 Cordillera Trace, Boerne, TX 78006
Local realty services provided by:Better Homes and Gardens Real Estate Winans
Listed by: patricia nelson(210) 387-3830, patti@pattinelsonluxury.com
Office: san antonio portfolio kw re
MLS#:1918095
Source:SABOR
Price summary
- Price:$4,100,000
- Price per sq. ft.:$603.21
- Monthly HOA dues:$225
About this home
This remarkable 11.5 acre estate offers the utmost in sophisticated living with breathtaking views and a vast array of amenities. The property boasts a 5,472 sq.ft. main residence, a 900 sq.ft. outdoor kitchen pavilion, a 975 sq.ft. garage loft, a 325 sq.ft. guest apartment, three custom horse stalls, and a luxury air-conditioned and heated dog kennels. Sustainable amenities include a 3,000-gallon holding tank, rainwater catchment system, whole-house generator, and a high performing well, all within a privately gated stone-and-iron entry with meandering drives. The custom home embodies timeless appeal combining luxury, functionality and Hill Country charm! No detail was overlooked when this property was designed! Upon entry, you are immediately taken aback by the views and the beauty of the interior! Two-story soaring ceilings to walls of seamless glass windows and transoms, arched entryways, distressed hardwood flooring, ornate chandeliers, furniture style cabinetry, Hunter Douglas shades and striking mouldings; this home has it all. The sprawling floor plan boasts a living room with a towering cathedral ceiling, a formal dining room, private study, game room and a grand flex room that can be tailored to fit your lifestyle. The culinarian is sure to appreciate the island kitchen that was perfectly designed to house all the quintessential cooking elements that one needs. The Viking 6-burner gas range with a double griddle and double ovens is complete with a striking stainless steel Vent-A-Hood. There is an abundance of custom cabinets, workspaces, beautiful backsplashes and a built-in side by side Sub-Zero refrigerator and freezer. For relaxed living, retreat to the grand family room that features a full wet bar, wine refrigerator, ice-maker and cigar humidor. The owner's wing is a private sanctuary with a sitting room, outdoor access, and a spa-worthy bath boasting a freestanding Victoria Albert tub, elegant vanities with designer sconces, and a seamless glass walk-in shower with multiple shower heads and body jets. The custom wardrobe room features a packing island, dust-free cabinets and beautiful finishes making getting ready effortless and enjoyable. Completing the main residence are three secondary bedrooms and an attached two car garage. Once outdoors, you will be in awe of the sprawling grounds and amenities reminiscent of a luxury resort! Enjoy relaxing under the expansive covered patio, in front of the lodge style fireplace or dining under the pergola! When it's time to cool down enjoy a swim in the pool or relaxing evenings in the spa! The soothing pool waterfall and gentle brook set a serene and peaceful ambiance. Adding to the allure of the backyard is the elaborate, one-of-a-kind, outdoor kitchen! Sets of double iron and glass doors open to create an airy and breezy kitchen! Features include a lounging area with a striking stone fireplace, sprawling wraparound sitting bar and a partial bath. The grill master will appreciate this outdoor kitchen complete with a built-in Lynx grill, a Lynx prepping station with double burners and a beverage station with an ice-maker! For the craftsman and workshop enthusiasts, the detached five car garage is well insulated and heated. Enjoy hours of relaxation in the ultimate man cave! Containing a loft for lounging and watching your favorite sporting events. Four oversized garage doors at each end allow for an easy pull-through experience - perfect for RV's, boats or horse trailers. For guests, there is an attached one-bedroom apartment with a kitchenette. Additional amenities include three custom horse stalls each with a turnout, fan, heat lamp, Nelson horse feeder and waterers, a corral and lush pastures. The luxury dog kennels boasts two heated and cooled rooms each with a waterer and a turnout to a covered patio. Come experience refined hill country living at its finest!
Contact an agent
Home facts
- Year built:2011
- Listing ID #:1918095
- Added:44 day(s) ago
- Updated:December 08, 2025 at 02:35 PM
Rooms and interior
- Bedrooms:4
- Total bathrooms:5
- Full bathrooms:4
- Half bathrooms:1
- Living area:6,797 sq. ft.
Heating and cooling
- Cooling:Three+ Central, Zoned
- Heating:3+ Units, Central, Electric, Zoned
Structure and exterior
- Roof:Metal
- Year built:2011
- Building area:6,797 sq. ft.
- Lot area:11.5 Acres
Schools
- High school:Call District
- Middle school:Call District
- Elementary school:Call District
Utilities
- Water:Private Well, Water Storage
- Sewer:Aerobic Septic
Finances and disclosures
- Price:$4,100,000
- Price per sq. ft.:$603.21
- Tax amount:$29,826 (2025)
New listings near 504 Cordillera Trace
- New
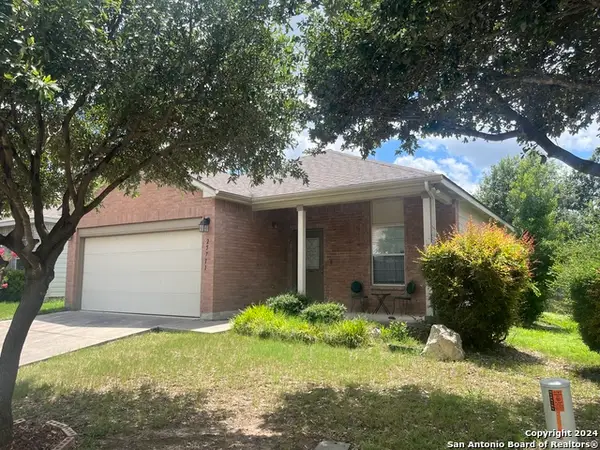 $315,000Active4 beds 2 baths1,731 sq. ft.
$315,000Active4 beds 2 baths1,731 sq. ft.25711 Lost Creek, Boerne, TX 78015
MLS# 1926987Listed by: EXP REALTY - New
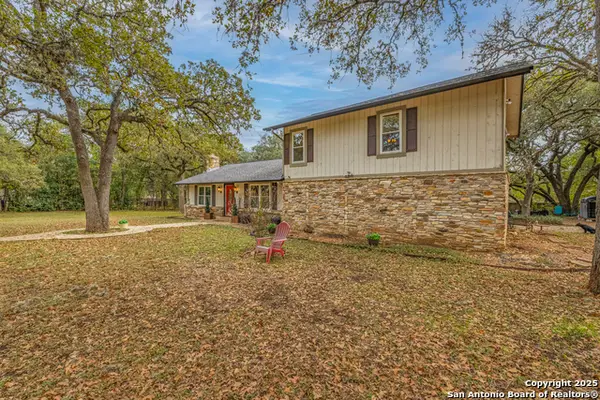 $522,000Active3 beds 3 baths2,180 sq. ft.
$522,000Active3 beds 3 baths2,180 sq. ft.26410 Teepee, Boerne, TX 78006
MLS# 1926890Listed by: EXP REALTY - New
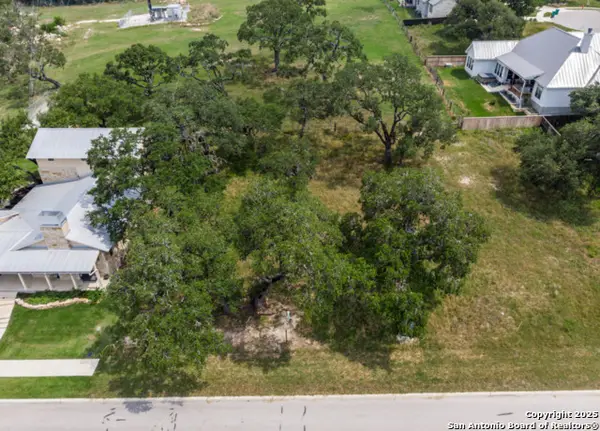 $148,900Active0.22 Acres
$148,900Active0.22 Acres117 Chama, Boerne, TX 78006
MLS# 1926776Listed by: PHYLLIS BROWNING COMPANY - New
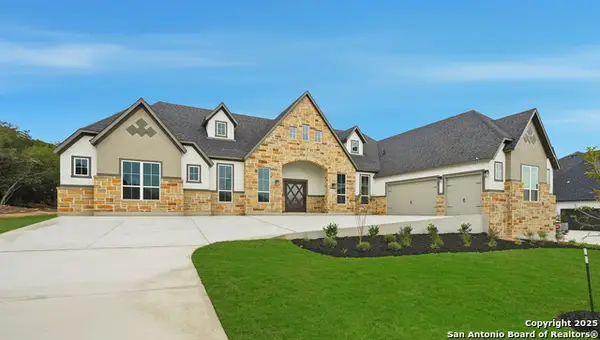 $1,144,425Active4 beds 5 baths3,885 sq. ft.
$1,144,425Active4 beds 5 baths3,885 sq. ft.27914 Arrowsmith, Boerne, TX 78006
MLS# 1926678Listed by: CHESMAR HOMES - New
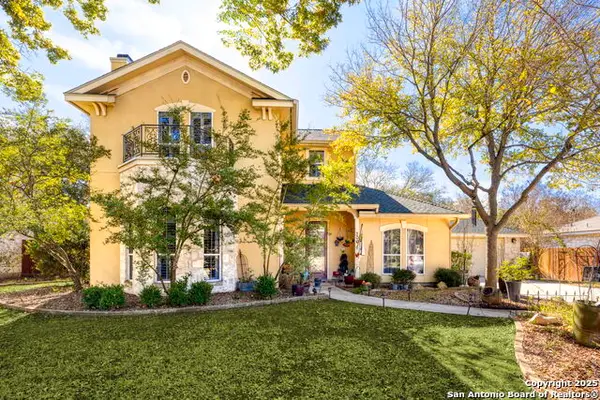 $525,000Active4 beds 3 baths2,498 sq. ft.
$525,000Active4 beds 3 baths2,498 sq. ft.306 Oak Knoll, Boerne, TX 78006
MLS# 1926679Listed by: TEXAS PREMIER REALTY - New
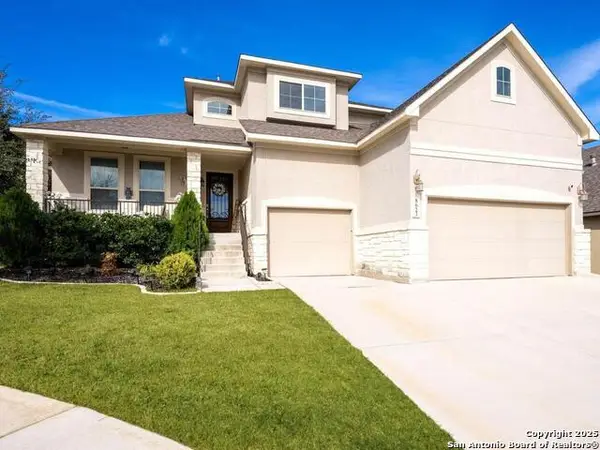 $540,000Active3 beds 3 baths2,908 sq. ft.
$540,000Active3 beds 3 baths2,908 sq. ft.8623 Carmel Rose, Boerne, TX 78015
MLS# 1926608Listed by: KELLER WILLIAMS BOERNE - New
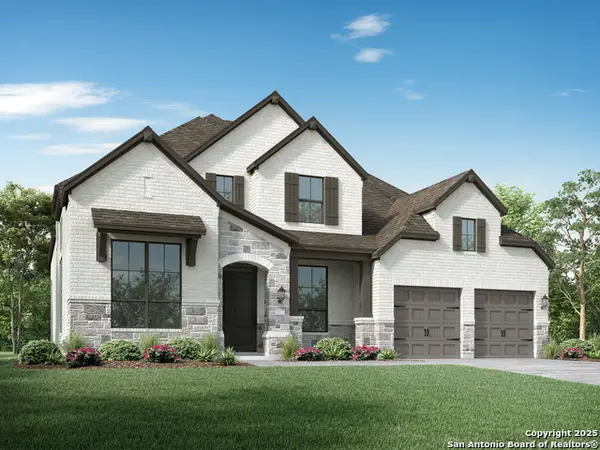 $941,947Active4 beds 6 baths3,860 sq. ft.
$941,947Active4 beds 6 baths3,860 sq. ft.333 Dulce Vista, Boerne, TX 78006
MLS# 1926520Listed by: DINA VERTERAMO, BROKER - New
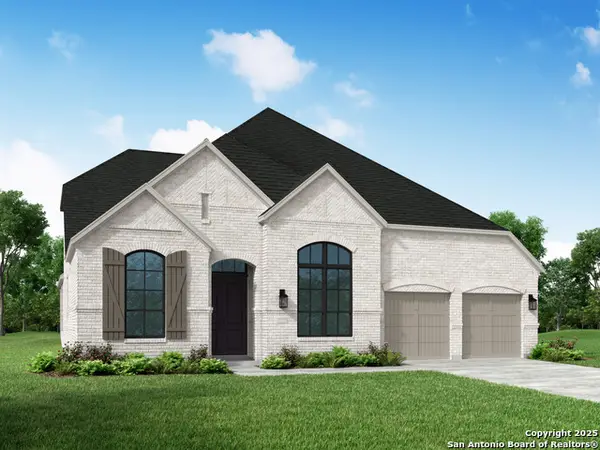 $893,094Active4 beds 5 baths3,032 sq. ft.
$893,094Active4 beds 5 baths3,032 sq. ft.318 Dulce Vista, Boerne, TX 78006
MLS# 1926487Listed by: DINA VERTERAMO, BROKER - New
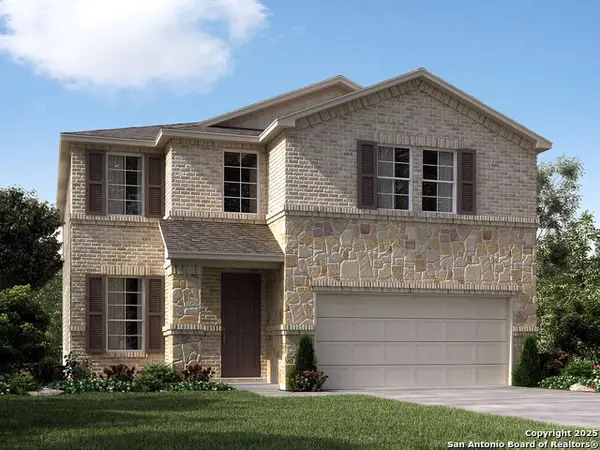 $466,990Active4 beds 4 baths2,403 sq. ft.
$466,990Active4 beds 4 baths2,403 sq. ft.10215 Carnation, Boerne, TX 78006
MLS# 1926407Listed by: MERITAGE HOMES REALTY - New
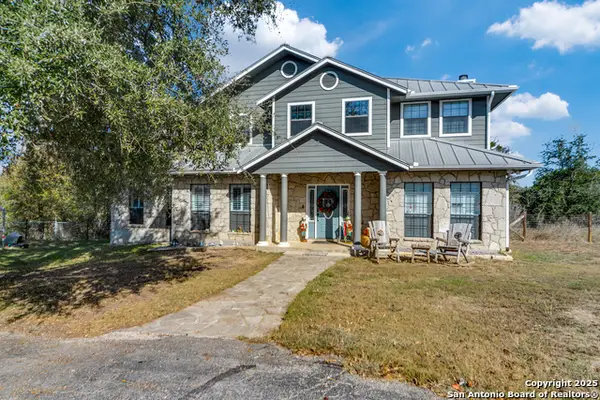 $829,900Active4 beds 3 baths2,788 sq. ft.
$829,900Active4 beds 3 baths2,788 sq. ft.425 River Mountain, Boerne, TX 78006
MLS# 1926333Listed by: INSPIRE TX REALTY
