631 Dresden Wood Drive, Boerne, TX 78006
Local realty services provided by:Better Homes and Gardens Real Estate Winans
631 Dresden Wood Drive,Boerne, TX 78006
$620,000
- 3 Beds
- 2 Baths
- 2,100 sq. ft.
- Single family
- Active
Listed by: patricia mayes(832) 915-6260, patricia@swtexas.net
Office: riata realty
MLS#:1872613
Source:SABOR
Price summary
- Price:$620,000
- Price per sq. ft.:$295.24
- Monthly HOA dues:$16.67
About this home
Tucked away in the serene Dresden Wood community, this 2,100 sq ft home on a 1.09-acre lot offers privacy and stunning Hill Country views. Located at the end of a quiet street, the expansive, fenced backyard features mature oaks and cedars, lush landscaping, two patios, a pergola, and storage sheds. A short drive from historic downtown, parks, swimming, biking, and recreational facilities, this home blends seclusion with convenience. Step inside to a pristine kitchen with granite countertops, an island, custom cabinets, a built-in oven and microwave, a new dishwasher, updated outlets, lighting, and a stylish tiled backsplash. The spacious den, perfect for relaxing or entertaining, boasts a floor-to-ceiling wood-burning fireplace, built-in shelving, surround sound, and new French doors opening to the patio. Enjoy wildlife views from the breakfast area or host gatherings in the formal dining room. The updated primary bathroom features a walk-in shower, separate soaking tub, new double vanities, and a large walk-in closet. Two additional bedrooms with new flooring, fresh paint, and ample natural light are situated across the home. Recent upgrades include fresh interior and exterior paint, new porch railings, and a brand-new 30-year roof with a lifetime transferable warranty. The side-entry garage connects directly to the kitchen, while a circular driveway and sturdy detached carport-convertible to an outdoor living space-add convenience. Less than 45 minutes from Fredericksburg and a short drive to IH-10, The Rim, and La Cantera for shopping, this move-in-ready home has low HOA fees. Don't miss this Hill Country gem-schedule a showing today! **Seller paying for Buyer's Broker fees.
Contact an agent
Home facts
- Year built:2001
- Listing ID #:1872613
- Added:170 day(s) ago
- Updated:November 22, 2025 at 03:04 PM
Rooms and interior
- Bedrooms:3
- Total bathrooms:2
- Full bathrooms:2
- Living area:2,100 sq. ft.
Heating and cooling
- Cooling:One Central
- Heating:Central, Electric
Structure and exterior
- Roof:Composition
- Year built:2001
- Building area:2,100 sq. ft.
- Lot area:1.09 Acres
Schools
- High school:Smithson Valley
- Middle school:Spring Branch
- Elementary school:Bulverde
Utilities
- Water:Private Well, Water Storage
- Sewer:Aerobic Septic
Finances and disclosures
- Price:$620,000
- Price per sq. ft.:$295.24
- Tax amount:$4,296 (2024)
New listings near 631 Dresden Wood Drive
- New
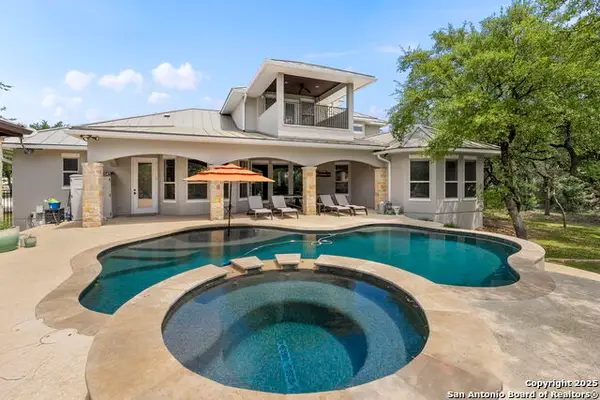 $1,200,000Active5 beds 5 baths5,019 sq. ft.
$1,200,000Active5 beds 5 baths5,019 sq. ft.419 Ranch Pass, Boerne, TX 78015
MLS# 1924640Listed by: COLDWELL BANKER D'ANN HARPER - New
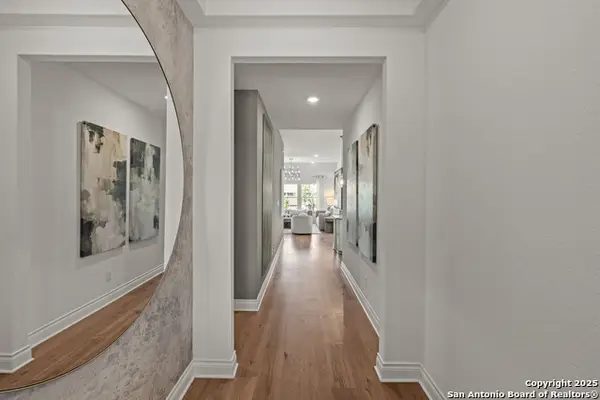 $474,540Active3 beds 2 baths1,949 sq. ft.
$474,540Active3 beds 2 baths1,949 sq. ft.113 Farming Grove, San Antonio, TX 78006
MLS# 1924479Listed by: MOVE UP AMERICA - New
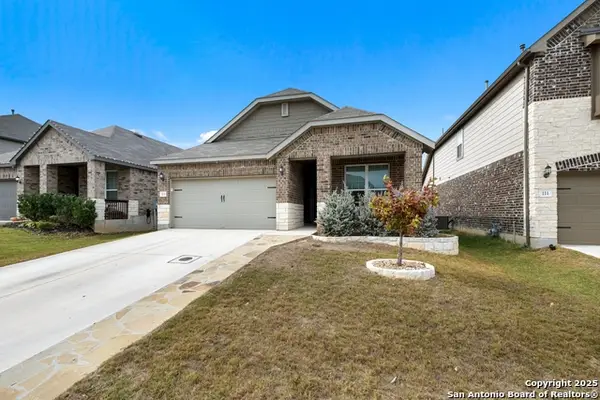 $399,000Active3 beds 2 baths1,767 sq. ft.
$399,000Active3 beds 2 baths1,767 sq. ft.113 Inverness, Boerne, TX 78015
MLS# 1924490Listed by: LAUGHY HILGER GROUP REAL ESTATE - New
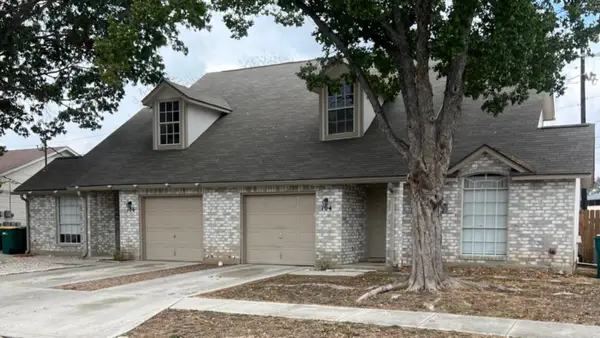 $450,000Active-- beds -- baths2,560 sq. ft.
$450,000Active-- beds -- baths2,560 sq. ft.104-106 Whisper Way, Boerne, TX 78006
MLS# 6497392Listed by: KELLER WILLIAMS REALTY - New
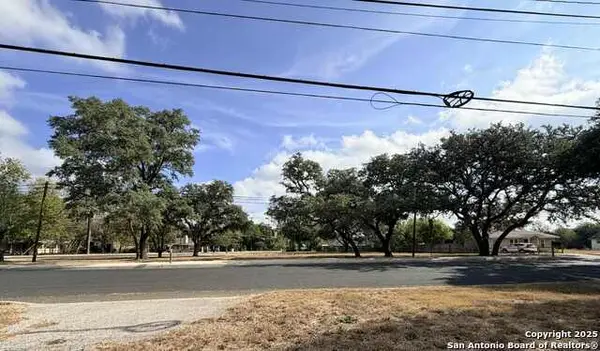 $635,000Active0.6 Acres
$635,000Active0.6 Acres407 Frey St, Boerne, TX 78006
MLS# 1924474Listed by: EXP REALTY - New
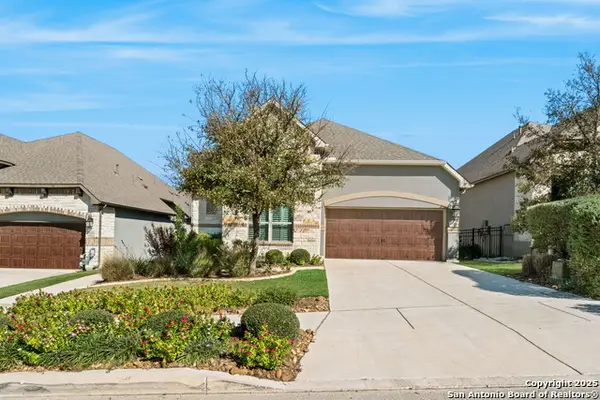 $489,500Active3 beds 3 baths2,061 sq. ft.
$489,500Active3 beds 3 baths2,061 sq. ft.105 Gaucho, Boerne, TX 78006
MLS# 1924432Listed by: PHYLLIS BROWNING COMPANY - New
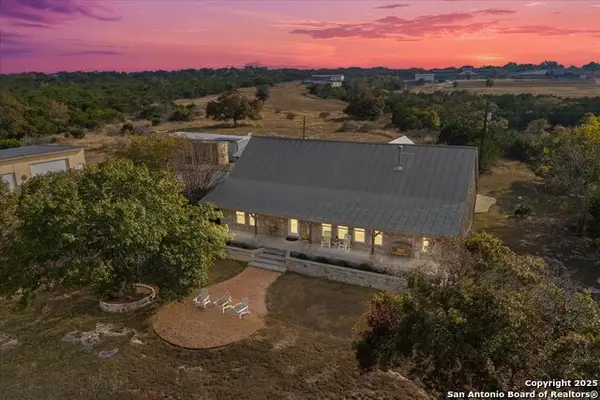 $2,600,000Active4 beds 4 baths4,364 sq. ft.
$2,600,000Active4 beds 4 baths4,364 sq. ft.127 Camp Alzafar, Boerne, TX 78006
MLS# 1921704Listed by: KELLER WILLIAMS BOERNE - New
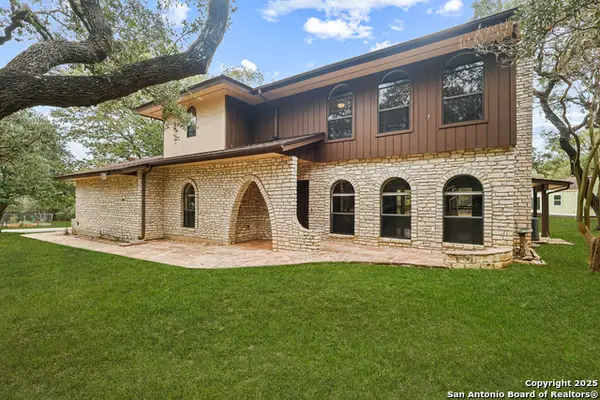 $669,000Active4 beds 3 baths2,568 sq. ft.
$669,000Active4 beds 3 baths2,568 sq. ft.26515 Fire Dance, Boerne, TX 78006
MLS# 1923545Listed by: SUBURBAN SPACES, LLC - New
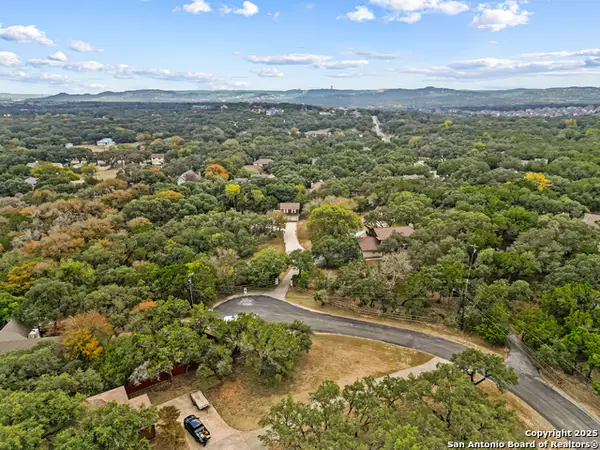 $275,000Active2.35 Acres
$275,000Active2.35 AcresLOT 204 Fire Dance, Boerne, TX 78006
MLS# 1923548Listed by: SUBURBAN SPACES, LLC - New
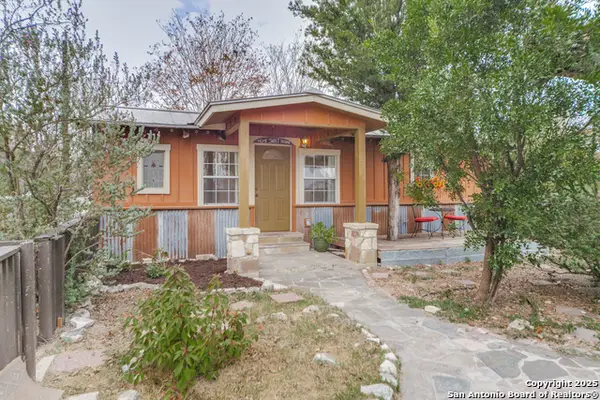 $315,000Active2 beds 1 baths884 sq. ft.
$315,000Active2 beds 1 baths884 sq. ft.309 Brackenridge, Boerne, TX 78006
MLS# 1924234Listed by: LONESTAR PROPERTIES
