8715 Buckskin Dr., Boerne, TX 78006
Local realty services provided by:Better Homes and Gardens Real Estate Winans
8715 Buckskin Dr.,Boerne, TX 78006
$350,000
- 4 Beds
- 2 Baths
- 1,600 sq. ft.
- Single family
- Pending
Listed by: david garcia(210) 723-5121, david@realtyevoke.com
Office: evoke realty
MLS#:1890130
Source:SABOR
Price summary
- Price:$350,000
- Price per sq. ft.:$218.75
About this home
Welcome to your peaceful Hill Country retreat, just minutes from I-10, H-E-B, Lemon Creek, The Rim, and all the dining, shopping, and conveniences of both Boerne and San Antonio. This beautifully remodeled 4-bedroom, 2-bath home sits on a fully fenced, level 1.15-acre lot with gorgeous mature trees and your very own private tennis court. Located outside the city limits with no mandatory HOA and no city taxes, this property offers the freedom to live how you want. Inside, the home has been tastefully updated with warm finishes that create the feel of a cozy country escape. One of the bathrooms features a roll-in shower and grab bars, offering added accessibility. The open layout and comfortable design make it ideal for both everyday living and entertaining. Major improvements include a new 1,000-gallon septic tank and updated interiors that are move-in ready. Whether you're looking to unwind under the trees, host a match on your private tennis court, or simply enjoy space and serenity without sacrificing convenience, this home checks all the boxes.
Contact an agent
Home facts
- Year built:1960
- Listing ID #:1890130
- Added:155 day(s) ago
- Updated:January 08, 2026 at 08:21 AM
Rooms and interior
- Bedrooms:4
- Total bathrooms:2
- Full bathrooms:2
- Living area:1,600 sq. ft.
Heating and cooling
- Cooling:One Central
- Heating:Central, Natural Gas
Structure and exterior
- Roof:Metal
- Year built:1960
- Building area:1,600 sq. ft.
- Lot area:1.15 Acres
Schools
- High school:Clark
- Middle school:Rawlinson
- Elementary school:Aue Elementary School
Utilities
- Water:Private Well
- Sewer:Septic
Finances and disclosures
- Price:$350,000
- Price per sq. ft.:$218.75
- Tax amount:$4,777 (2024)
New listings near 8715 Buckskin Dr.
- New
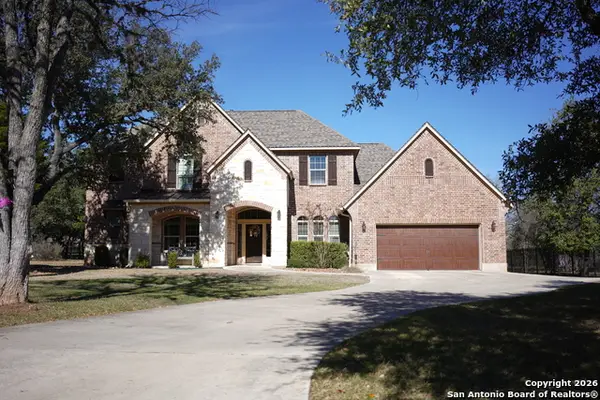 $915,000Active5 beds 5 baths3,560 sq. ft.
$915,000Active5 beds 5 baths3,560 sq. ft.113 Canyon Circle, Boerne, TX 78015
MLS# 1932075Listed by: ONE2THREE REALTY - New
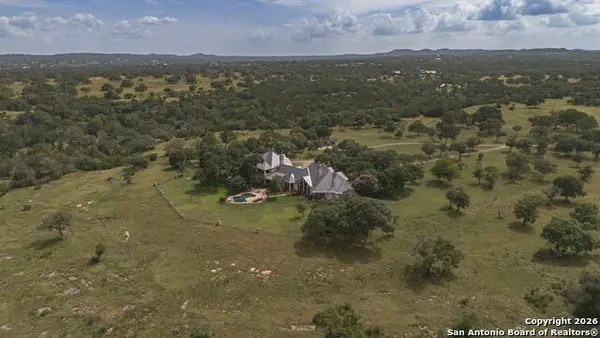 $4,750,000Active5 beds 6 baths7,000 sq. ft.
$4,750,000Active5 beds 6 baths7,000 sq. ft.241 Seewald, Boerne, TX 78006
MLS# 1932013Listed by: EXP REALTY - New
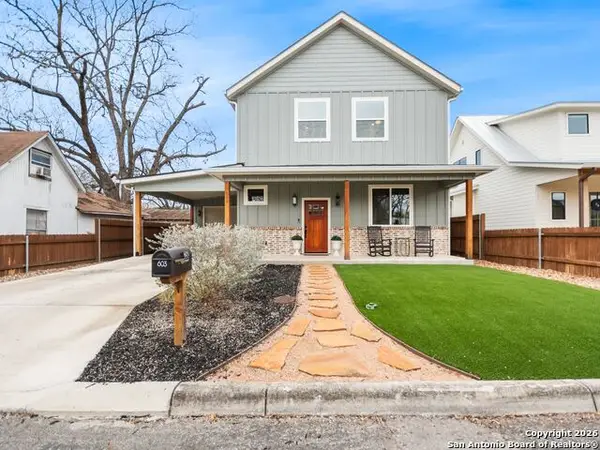 $1,150,000Active3 beds 3 baths2,860 sq. ft.
$1,150,000Active3 beds 3 baths2,860 sq. ft.603 Graham, Boerne, TX 78006
MLS# 1932063Listed by: KUPER SOTHEBY'S INT'L REALTY - New
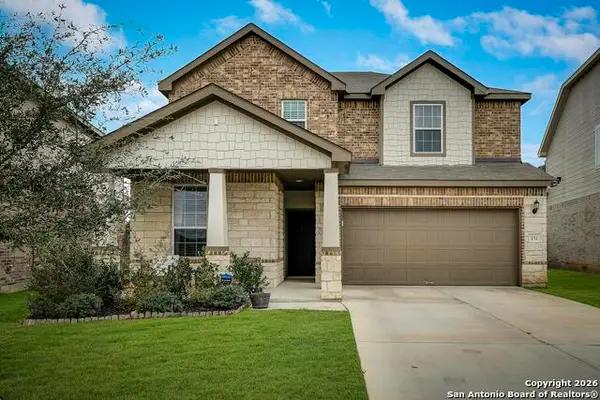 $435,000Active3 beds 3 baths2,234 sq. ft.
$435,000Active3 beds 3 baths2,234 sq. ft.151 Inverness, Boerne, TX 78015
MLS# 1931958Listed by: LAUGHY HILGER GROUP REAL ESTATE - New
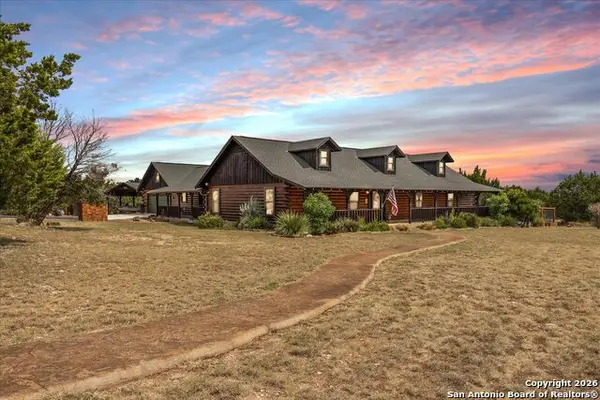 $819,900Active4 beds 3 baths3,148 sq. ft.
$819,900Active4 beds 3 baths3,148 sq. ft.112 N Star Court, Boerne, TX 78006
MLS# 1931654Listed by: HILL COUNTRY FLAT FEE REALTY - New
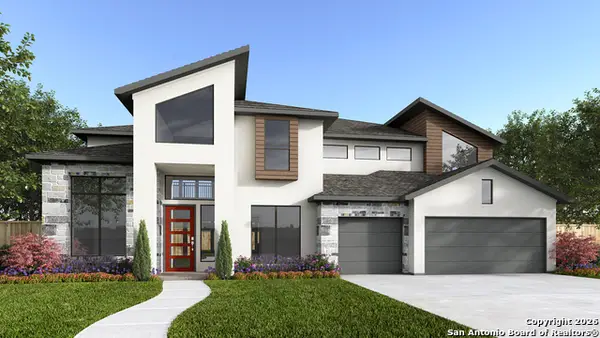 $1,088,900Active5 beds 7 baths4,285 sq. ft.
$1,088,900Active5 beds 7 baths4,285 sq. ft.221 Alonzo, Boerne, TX 78006
MLS# 1931738Listed by: PERRY HOMES REALTY, LLC - New
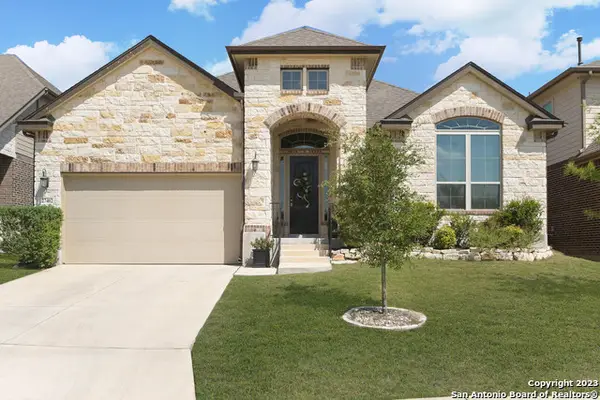 $515,000Active3 beds 3 baths2,455 sq. ft.
$515,000Active3 beds 3 baths2,455 sq. ft.27402 Camellia Trace, Boerne, TX 78015
MLS# 1931679Listed by: KELLER WILLIAMS BOERNE 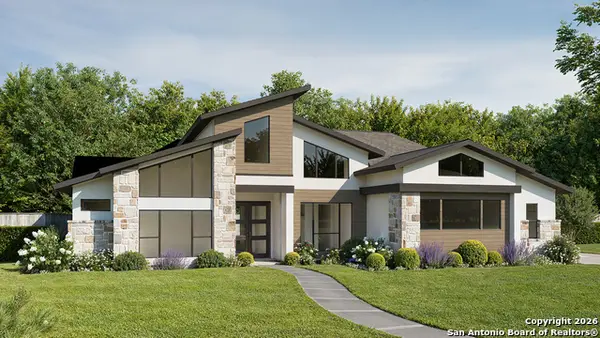 $1,305,900Pending4 beds 5 baths3,992 sq. ft.
$1,305,900Pending4 beds 5 baths3,992 sq. ft.113 Laughing Dog, Boerne, TX 78006
MLS# 1931602Listed by: PERRY HOMES REALTY, LLC- New
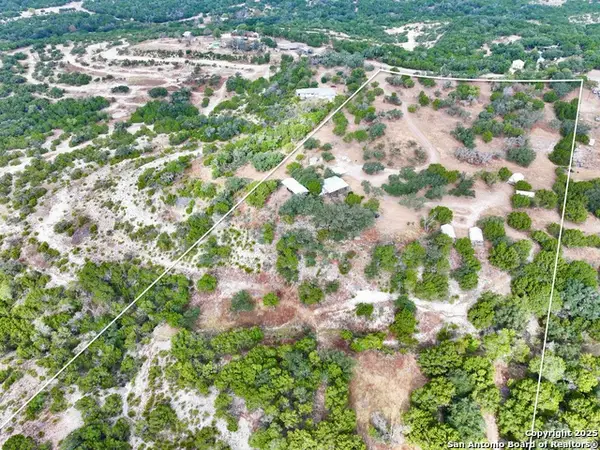 $575,000Active11.86 Acres
$575,000Active11.86 Acres113 Shadow Valley, Boerne, TX 78006
MLS# 1918233Listed by: PHYLLIS BROWNING COMPANY - New
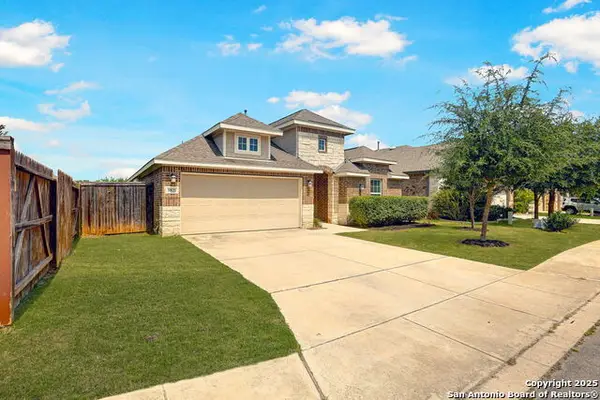 $490,500Active4 beds 3 baths2,408 sq. ft.
$490,500Active4 beds 3 baths2,408 sq. ft.9825 Jon Boat, Boerne, TX 78006
MLS# 1931520Listed by: NEXT SPACE REALTY
