413 Henderson Street, Bonham, TX 75418
Local realty services provided by:Better Homes and Gardens Real Estate Senter, REALTORS(R)
Listed by: hillary leutwyler214-683-7408
Office: rogers healy and associates
MLS#:21055849
Source:GDAR
Price summary
- Price:$289,000
- Price per sq. ft.:$195.8
About this home
All new construction home where intentional design meets everyday ease. You're sure to love the elevated finishes, architectural details plus exceptional upgrades - inside & out. The thoughtful layout features tall & tray ceilings, decorative cutouts, custom lighting, USB-integrated outlets, premium fixtures. The modern tan & charcoal palette is on-point. 8’ doors, 10’–11’ ceilings are accented by coordinating crown molding. Remote controlled lighting features a spectrum from warm & cozy colors to bright white. The welcoming kitchen features custom tall, soft-close cabinetry, gorgeous granite, over sink window & all stainless Whirlpool appliances - refrigerator included. Enjoy the view of a sodded yard, privacy fence & planted oaks from the oversized covered patio with resort fan. Energy-efficient construction delivers comfort & efficiency without compromising style. Secluded-feel location walking distance to Powder Creek Park. Minutes to preferred amenities. Ask about the builder paid incentives that ensure affordability & low costs to close.
Contact an agent
Home facts
- Year built:2025
- Listing ID #:21055849
- Added:146 day(s) ago
- Updated:February 13, 2026 at 03:07 AM
Rooms and interior
- Bedrooms:3
- Total bathrooms:2
- Full bathrooms:2
- Living area:1,476 sq. ft.
Heating and cooling
- Cooling:Ceiling Fans, Central Air, Electric
- Heating:Central, Electric, Heat Pump
Structure and exterior
- Roof:Composition
- Year built:2025
- Building area:1,476 sq. ft.
- Lot area:0.17 Acres
Schools
- High school:Bonham
- Elementary school:Finleyoate
Finances and disclosures
- Price:$289,000
- Price per sq. ft.:$195.8
New listings near 413 Henderson Street
- New
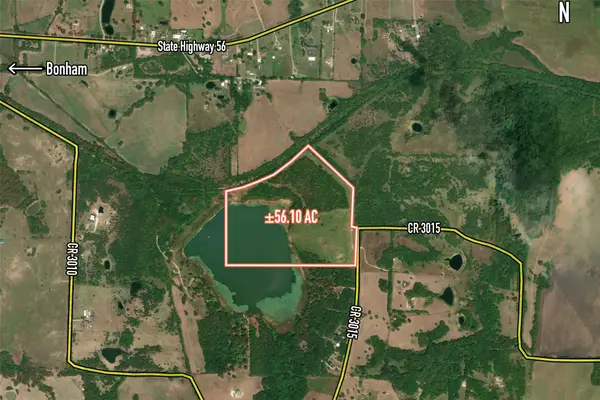 $1,848,000Active56.1 Acres
$1,848,000Active56.1 Acres955 County Road 3015, Bonham, TX 75418
MLS# 21176280Listed by: YOUNGER PARTNERS DALLAS, LLC - New
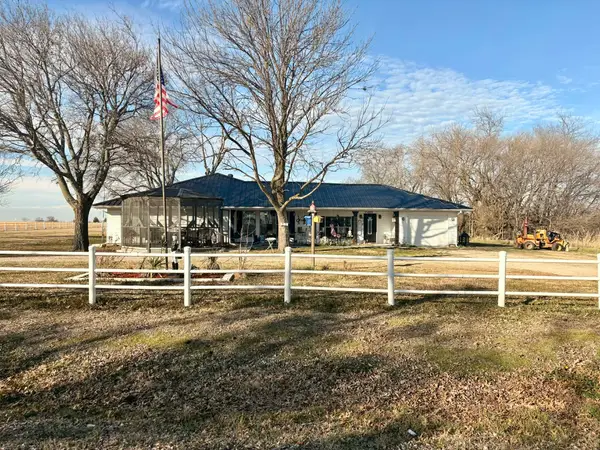 $450,000Active3 beds 3 baths2,988 sq. ft.
$450,000Active3 beds 3 baths2,988 sq. ft.636 County Road 1535, Bonham, TX 75418
MLS# 21174686Listed by: WEICHERT REALTORS-SOLID GROUND - New
 $30,000Active0.23 Acres
$30,000Active0.23 Acres102 Elm Street, Bonham, TX 75418
MLS# 21175769Listed by: THE ROBINSON TEAM - New
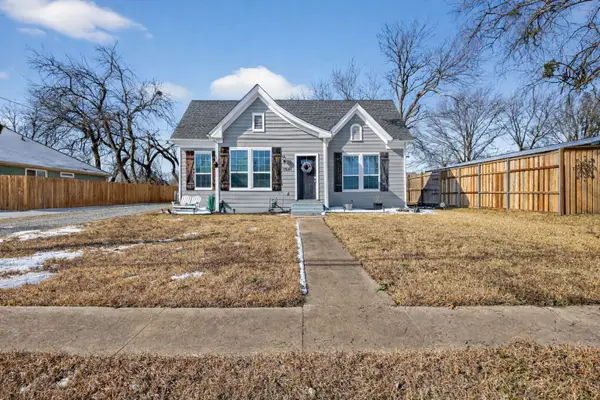 $245,000Active3 beds 2 baths1,755 sq. ft.
$245,000Active3 beds 2 baths1,755 sq. ft.1709 Franklin Avenue, Bonham, TX 75418
MLS# 21175838Listed by: JOSEPH WALTER REALTY, LLC - New
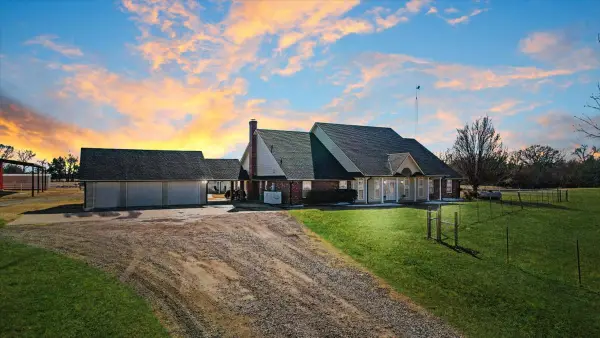 $950,000Active4 beds 3 baths3,645 sq. ft.
$950,000Active4 beds 3 baths3,645 sq. ft.1628 County Road 2605, Bonham, TX 75418
MLS# 21170984Listed by: CENTURY 21 HARVEY PROPERTIES - New
 $248,000Active3 beds 2 baths1,844 sq. ft.
$248,000Active3 beds 2 baths1,844 sq. ft.419 W 5th Street, Bonham, TX 75418
MLS# 21172552Listed by: CHATEAU REALTY - New
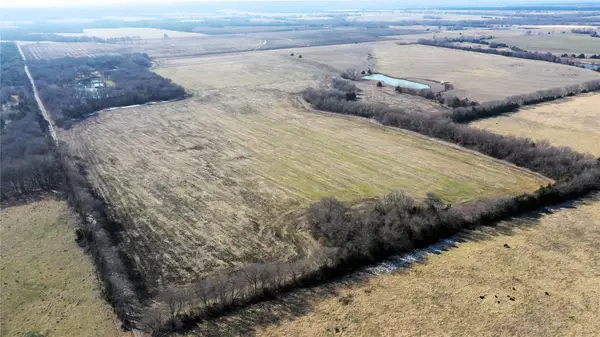 $663,000Active34 Acres
$663,000Active34 Acres988 County Road 4142, Bonham, TX 75418
MLS# 21171336Listed by: DAVID NORMAN LAND COMPANY - New
 $37,000Active0.17 Acres
$37,000Active0.17 Acres410 E 6th Street, Bonham, TX 75418
MLS# 21171933Listed by: CENTURY 21 HARVEY PROPERTIES - New
 $174,900Active3 beds 2 baths1,218 sq. ft.
$174,900Active3 beds 2 baths1,218 sq. ft.513 Allen Avenue, Bonham, TX 75418
MLS# 21169157Listed by: WEICHERT REALTORS-SOLID GROUND - New
 $500,000Active22 Acres
$500,000Active22 AcresTBD Airport W, Bonham, TX 75418
MLS# 21168751Listed by: KELLER WILLIAMS REALTY ALLEN

