316 Clubview Drive, Bowie, TX 76230
Local realty services provided by:Better Homes and Gardens Real Estate Senter, REALTORS(R)
Listed by:melanie parr832-405-5735
Office:elite texas properties
MLS#:20807732
Source:GDAR
Price summary
- Price:$339,000
- Price per sq. ft.:$188.33
About this home
MAJOR PRICE BREAK!!! CLOSE WITH EQUITY !!! Come and see this beautiful 2025 Home, by Parr Construction. There are custom design features and finishes throughout this open concept, split bedroom, 1800 sq ft home. The Quartz countertops and LVT in main living areas and the master, create a low maintenance and attractive design. The Wood-burning fireplace in the living room makes for cozy winter nights or a nice decorating opportunity. Carpet creates comfy, cushioned Guest Bedroom spaces. The Primary Suite features plenty of natural light; a walk-in custom tile shower; quartz counters; and 2 roomy walk-in closets - no sharing needed. WELCOME HOME!
NOTE: This house was designed to offer the option of closing in the garage to add as much as 400 square feet of added bedroom or second living room space. If interested, please contact the agent for the details.
NOTE: To help buyers picture themselves living in this home, some of the photos in this listing have been VIRTUALLY STAGED, including, but not limited to, grass, furniture, florals, items of decoration, wall hangings, rugs. Builder and agent are not responsible for accidents on the site. Builder and agent are the co-owners of this property.
Note: Seller is paying for title policy at preferred title company. Please use the information provided.
Contact an agent
Home facts
- Year built:2025
- Listing ID #:20807732
- Added:232 day(s) ago
- Updated:October 09, 2025 at 11:35 AM
Rooms and interior
- Bedrooms:3
- Total bathrooms:2
- Full bathrooms:2
- Living area:1,800 sq. ft.
Heating and cooling
- Cooling:Ceiling Fans, Central Air, Heat Pump
- Heating:Central, Electric, Fireplaces, Heat Pump
Structure and exterior
- Roof:Composition
- Year built:2025
- Building area:1,800 sq. ft.
- Lot area:0.5 Acres
Schools
- High school:Bowie
- Elementary school:Bowie
Finances and disclosures
- Price:$339,000
- Price per sq. ft.:$188.33
- Tax amount:$175
New listings near 316 Clubview Drive
- New
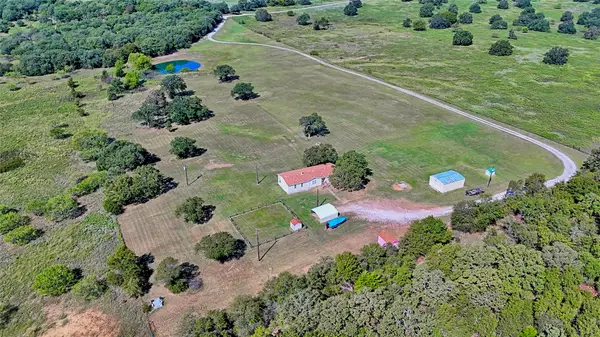 $400,000Active3 beds 2 baths1,848 sq. ft.
$400,000Active3 beds 2 baths1,848 sq. ft.901 Pigg Road, Bowie, TX 76230
MLS# 21077986Listed by: SUE SWINT REALTY - New
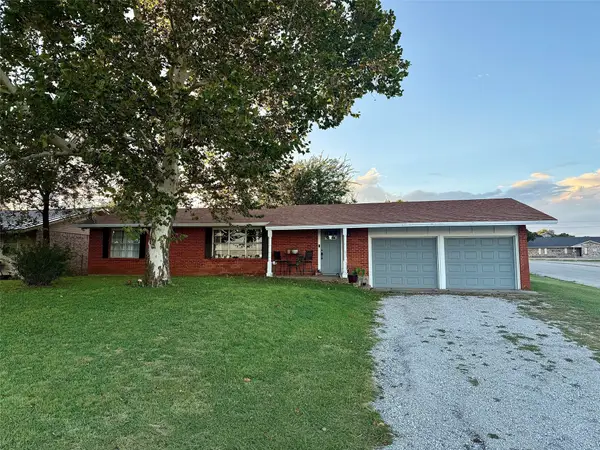 $214,000Active3 beds 2 baths1,328 sq. ft.
$214,000Active3 beds 2 baths1,328 sq. ft.200 Arden Street, Bowie, TX 76320
MLS# 21081299Listed by: SOARING REALTY - New
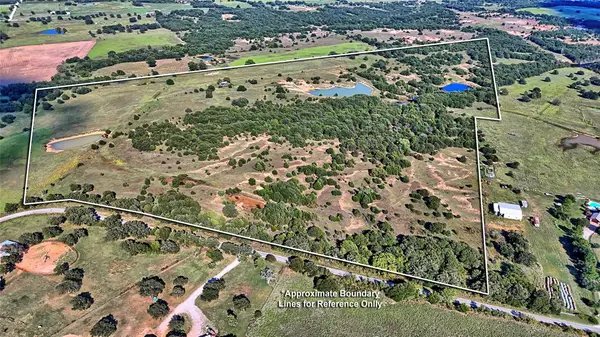 $850,000Active100 Acres
$850,000Active100 AcresTBD Alamo Road, Bowie, TX 76230
MLS# 21080921Listed by: JONES REAL ESTATE - New
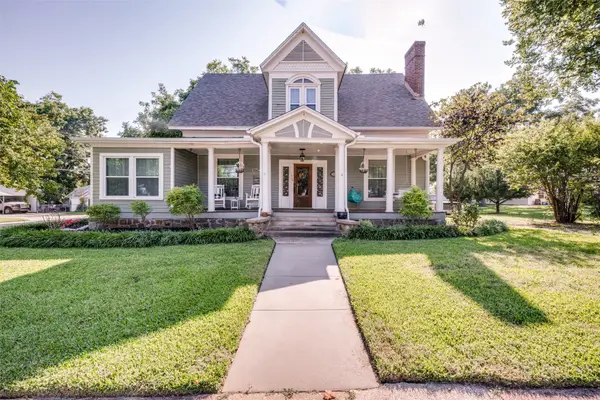 $400,000Active4 beds 3 baths3,620 sq. ft.
$400,000Active4 beds 3 baths3,620 sq. ft.310 E Tarrant Street, Bowie, TX 76230
MLS# 21079268Listed by: SUE SWINT REALTY - New
 $125,000Active2.2 Acres
$125,000Active2.2 AcresLot 2 First College Court, Bowie, TX 76230
MLS# 21074980Listed by: KELLER WILLIAMS FORT WORTH - New
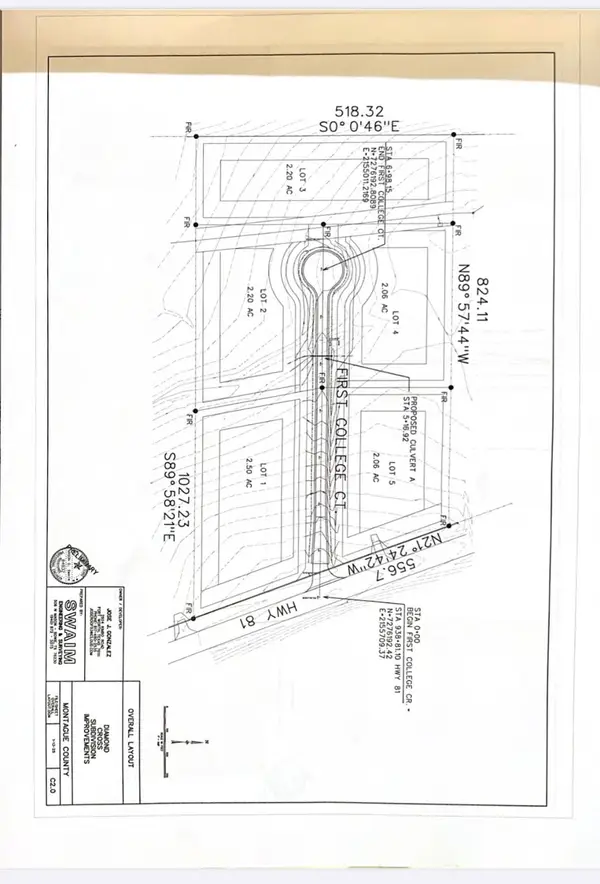 $125,000Active2.2 Acres
$125,000Active2.2 AcresLot 3 First College Court, Bowie, TX 76230
MLS# 21075203Listed by: KELLER WILLIAMS FORT WORTH - New
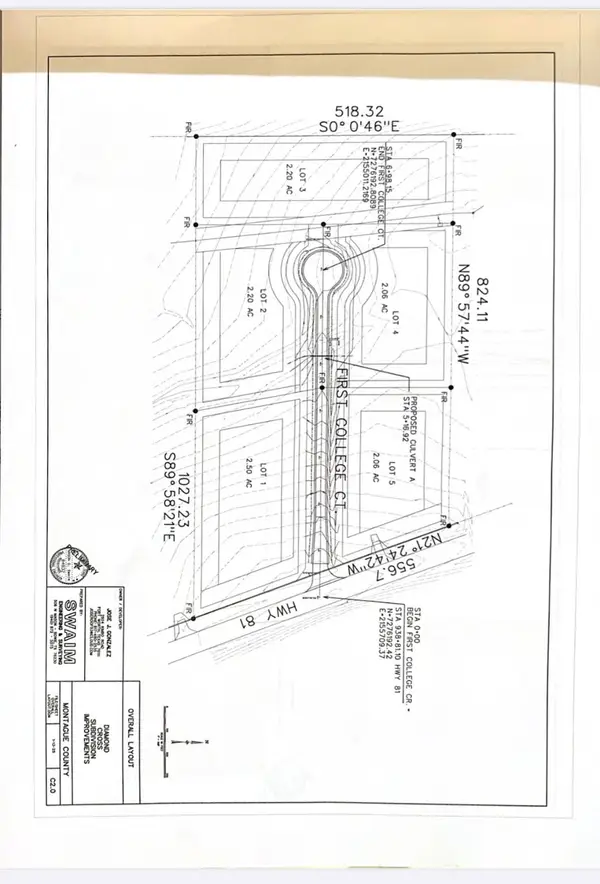 $125,000Active2.06 Acres
$125,000Active2.06 AcresLot 4 First College Court, Bowie, TX 76230
MLS# 21075233Listed by: KELLER WILLIAMS FORT WORTH - New
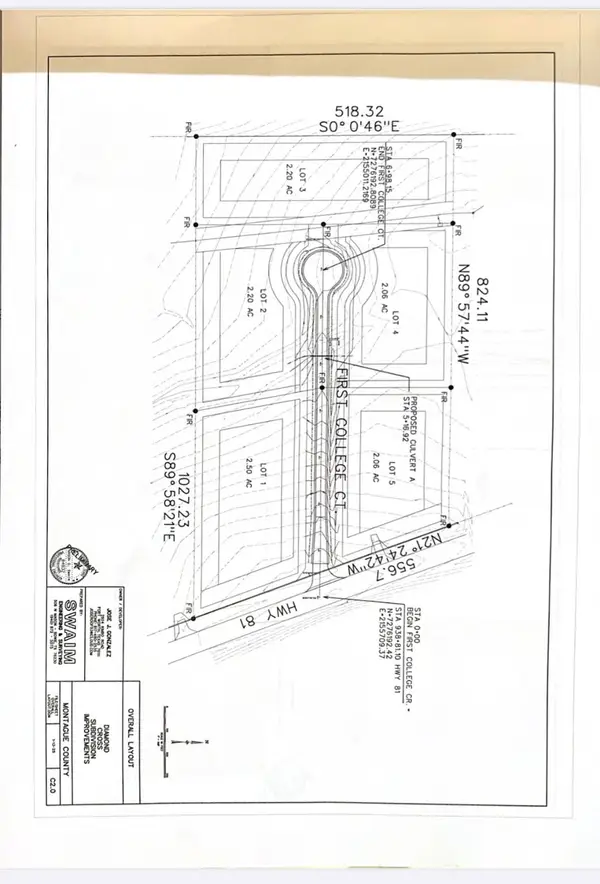 $125,000Active2.06 Acres
$125,000Active2.06 AcresLot 5 First College Court, Bowie, TX 76230
MLS# 21075253Listed by: KELLER WILLIAMS FORT WORTH - New
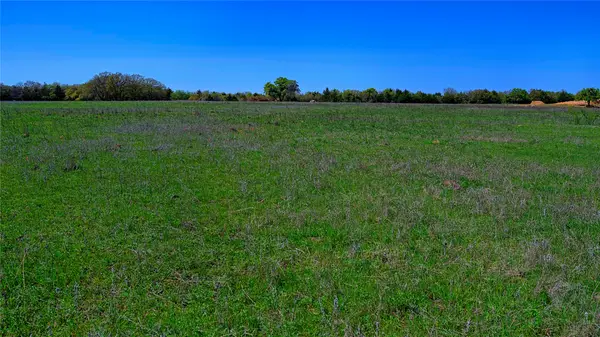 $386,285Active33.59 Acres
$386,285Active33.59 AcresTBD Well Service Road, Bowie, TX 76230
MLS# 21074244Listed by: SUE SWINT REALTY - New
 $259,000Active3 beds 2 baths1,400 sq. ft.
$259,000Active3 beds 2 baths1,400 sq. ft.106 Edith Street, Bowie, TX 76230
MLS# 21074497Listed by: TOMIE FOX REAL ESTATE GROUP
